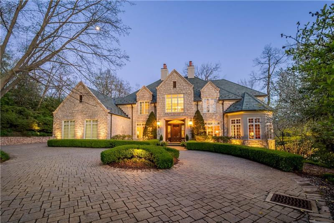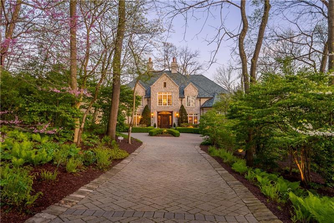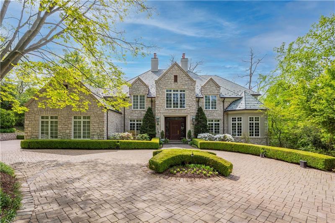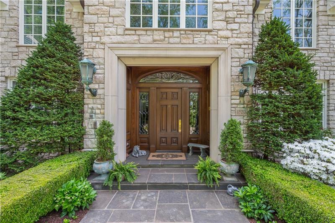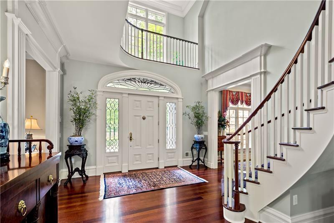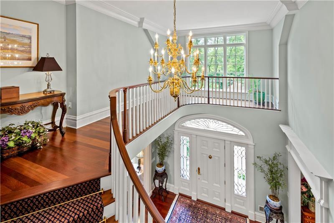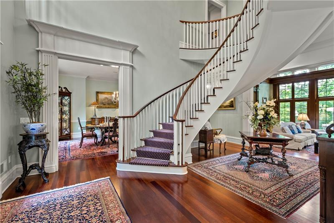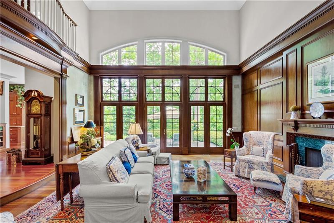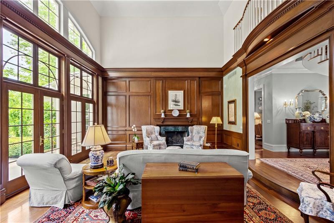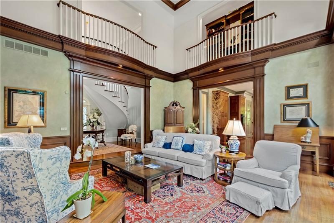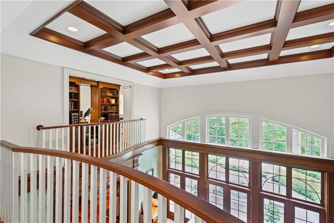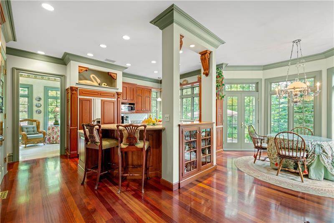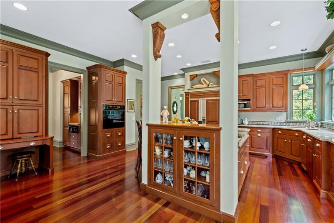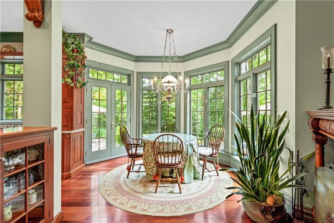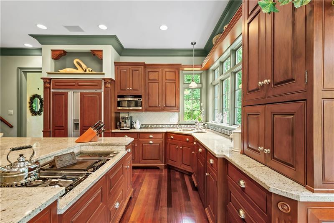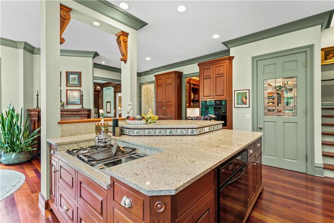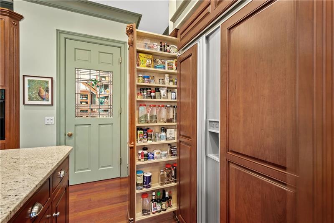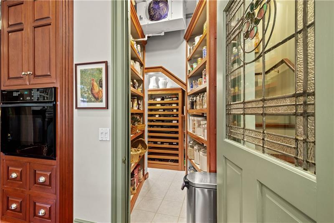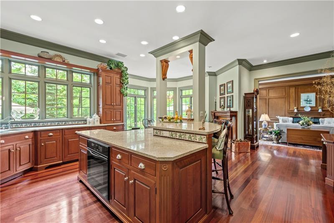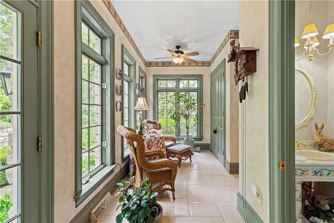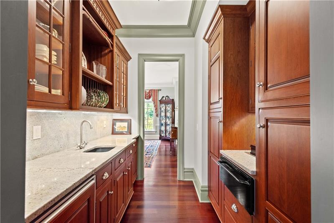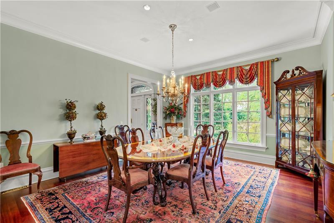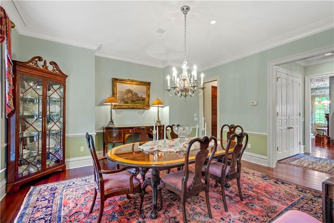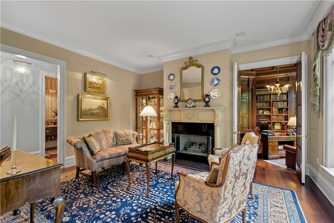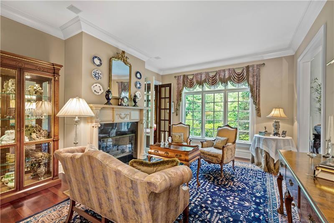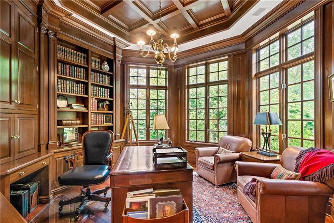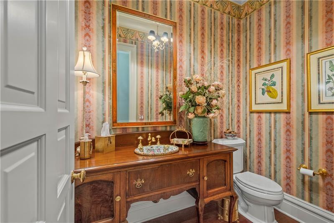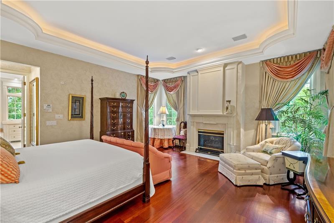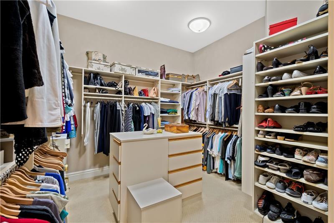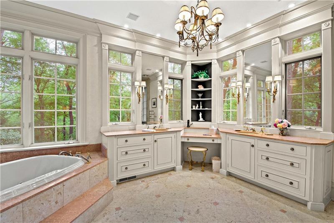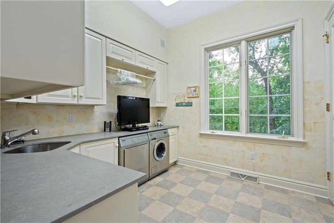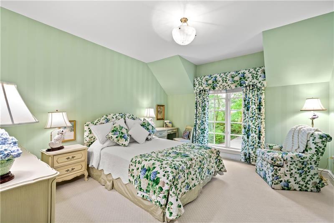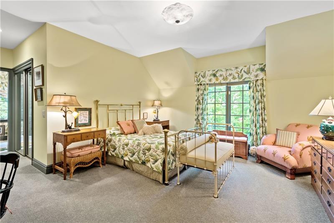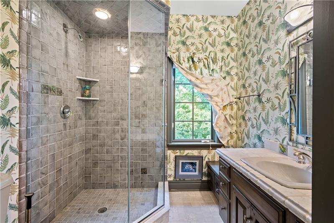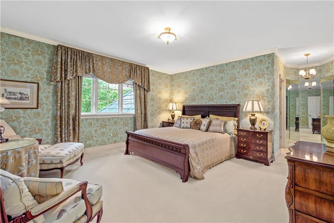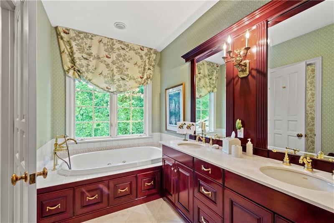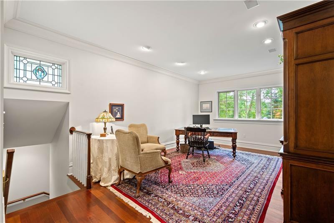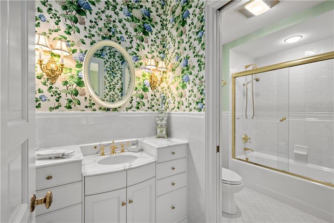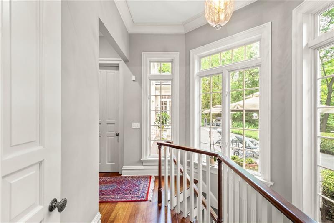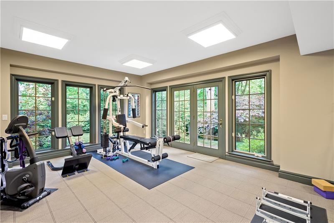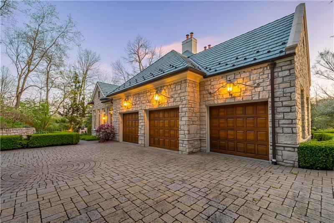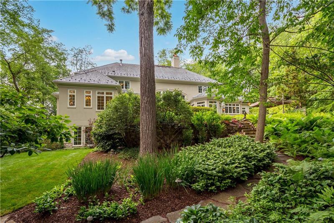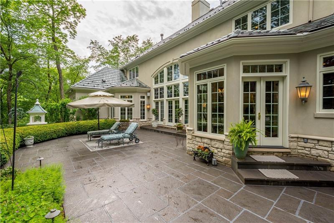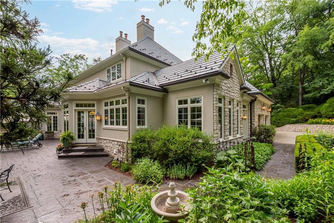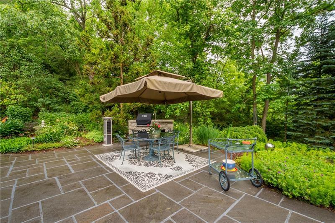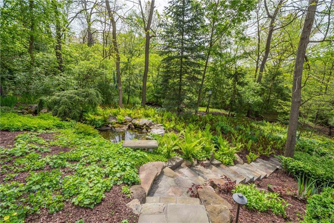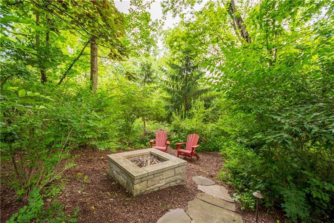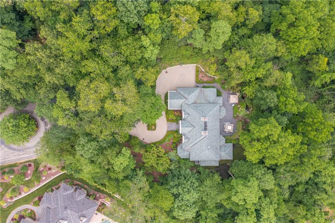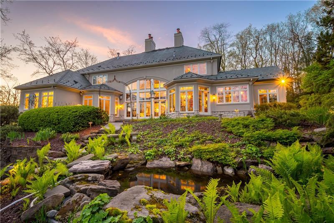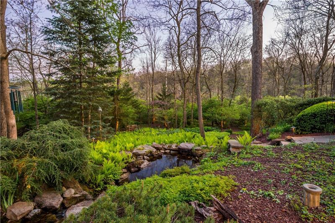1820 Woodlands Cir
Upper St. Clair, PA 15241
1820 Woodlands Cir Pittsburgh, PA 15241
1820 Woodlands Cir
Upper St. Clair, PA 15241
$2,099,000
Property Description
Experience the timeless charm of this limestone English country estate on 2 acres. A grand Governor's driveway welcomes you, offering a preview of the lush surroundings that await. Marvel at Londonberry Builders' craftsmanship in the 2-story foyer and elegant living room with an antique mantel fireplace. The study boasts Brazilian Cherry floors. Culinary enthusiasts will delight in the expansive gourmet kitchen with custom Rutt cabinetry and a sunlit breakfast area that awaits culinary adventures. Relax in the sunroom overlooking the rose garden. The heart of the home unfolds in the stunning 2-story family room featuring concealed cabinetry for electronics. A luxurious first-floor primary bedroom with a fireplace and ensuite bath awaits on the main level. Upstairs, three spacious bedrooms with ensuite baths ensure comfort and privacy for guests. Meticulously manicured landscaping enhances the estate's allure and is truly a sight to behold.
- Township Upper St. Clair
- MLS ID 1648979
- School Upper St Clair
- Property type: Residential
- Bedrooms 4
- Bathrooms 4 Full / 2 Half
- Status Active
- Estimated Taxes $35,216
Additional Information
-
Rooms
Living Room: Main Level (17x14)
Dining Room: Main Level (17x14)
Kitchen: Main Level (23x17)
Entry: Main Level (17x14)
Family Room: Main Level (23x18)
Den: Main Level (14x14)
Additional Room: Main Level (19x15)
Game Room: Basement (17x15)
Laundry Room: Main Level (13x10)
Bedrooms
Master Bedroom: Main Level (19x18)
Bedroom 2: Upper Level (17x16)
Bedroom 3: Upper Level (16x15)
Bedroom 4: Upper Level (14x13)
-
Heating
Gas
Cooling
Central Air
Utilities
Sewer: Public
Water: Public
Parking
Attached Garage
Spaces: 3
Roofing
Tile
-
Amenities
Security System
Refrigerator
Dish Washer
Disposal
Pantry
Electric Stove
Microwave Oven
Kitchen Island
Multi-Pane Windows
Screens
Automatic Garage door opener
Jet Spray Tub
Gas Cooktop
Electric Cook Top
Washer/Dryer
Approximate Lot Size
164x336x56x309x319 apprx Lot
1.9900 apprx Acres
Last updated: 04/22/2024 6:52:15 AM





