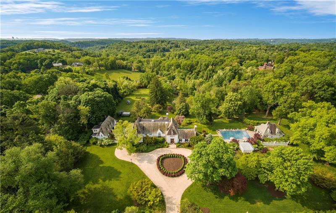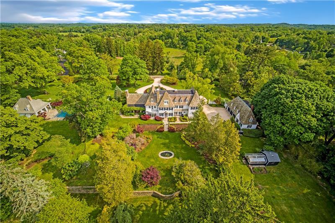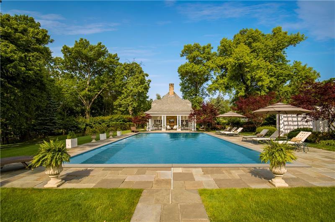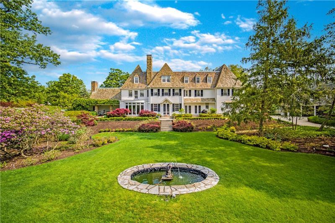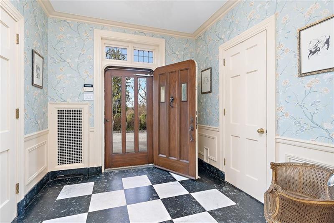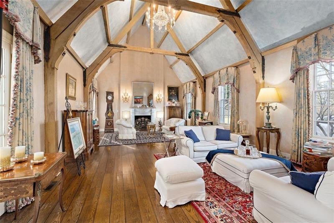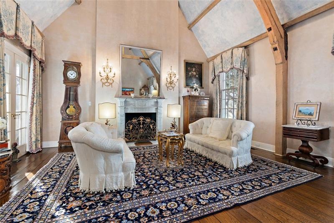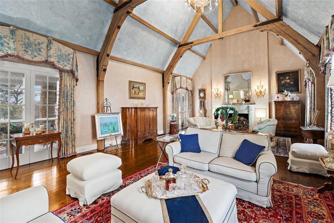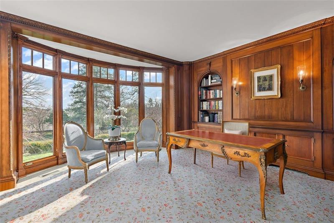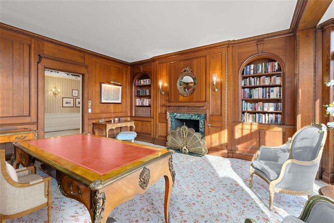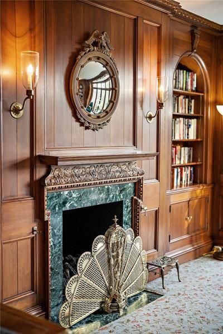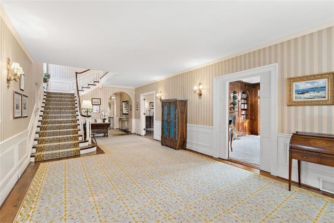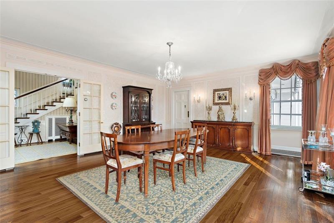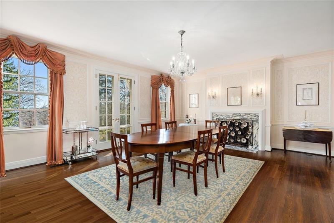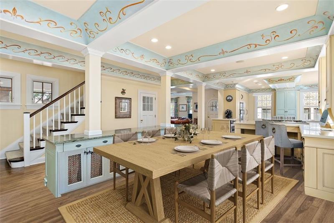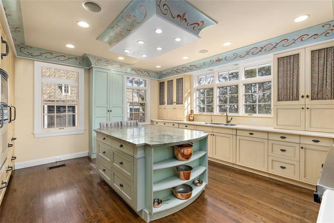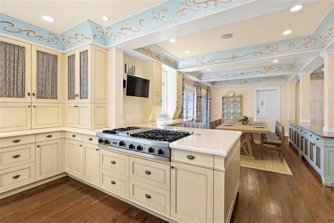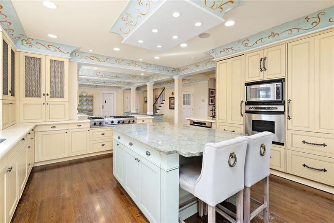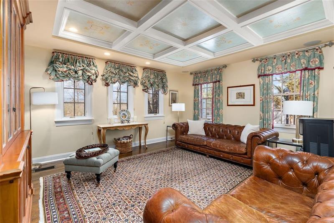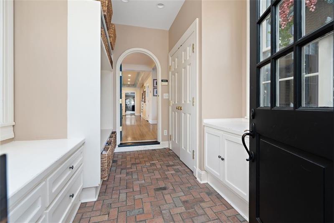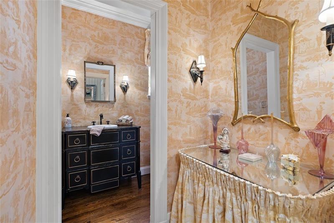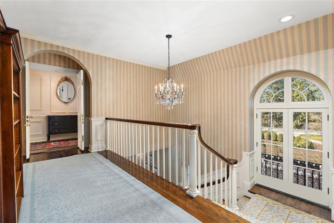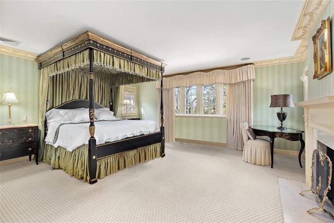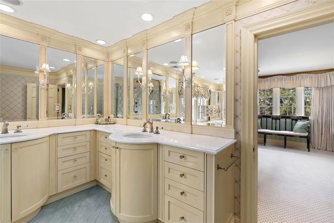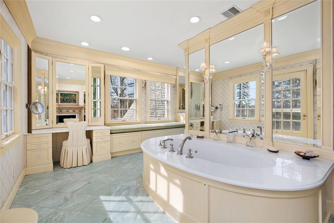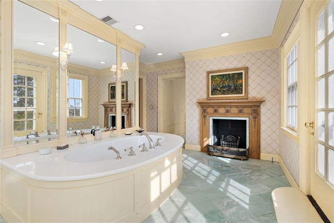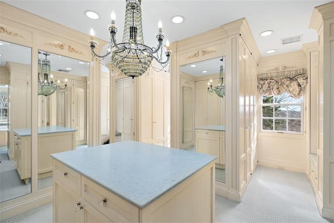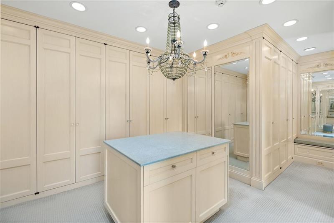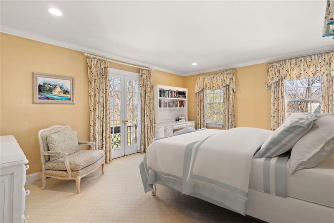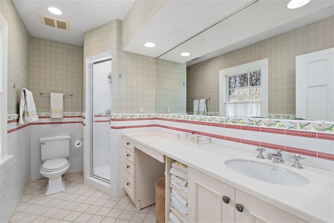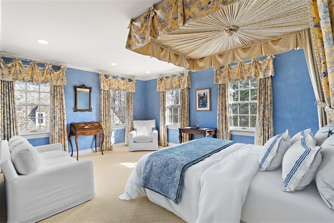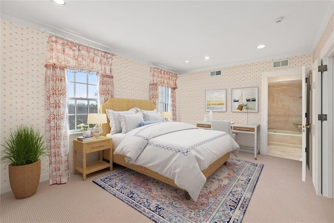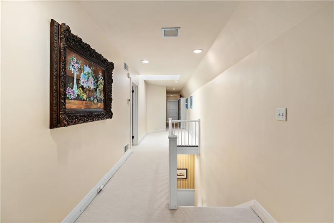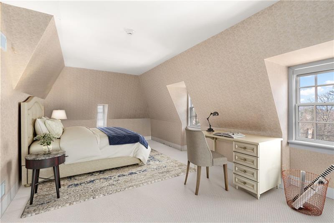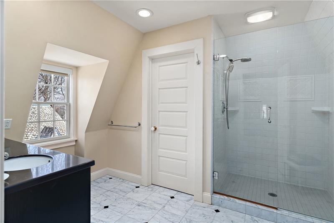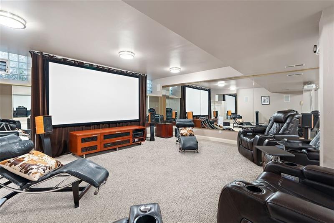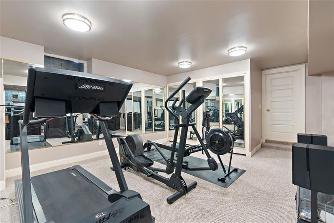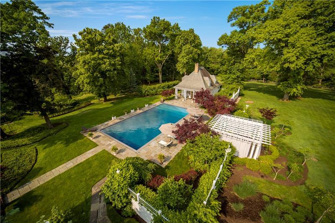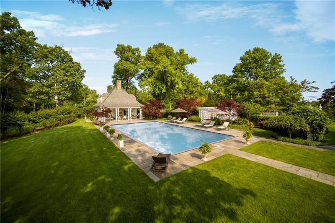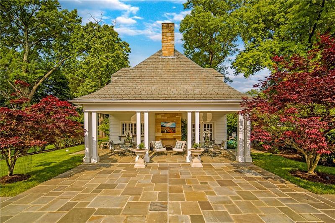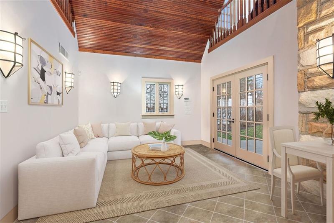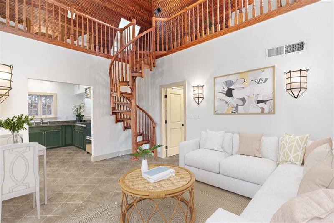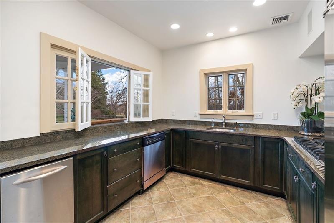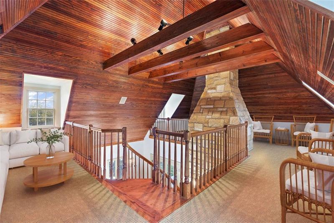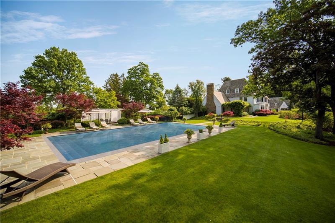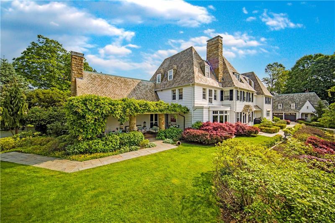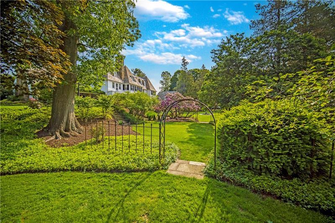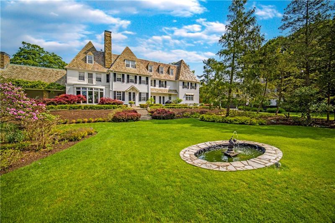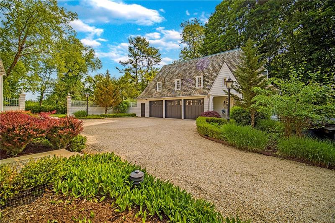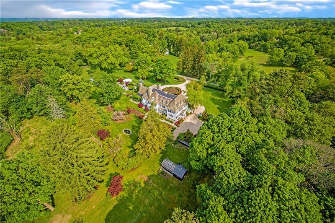265 Scaife Road
Sewickley Heights, PA 15143
265 Scaife Road Sewickley, PA 15143
265 Scaife Road
Sewickley Heights, PA 15143
$4,990,000
Property Description
Sunnymede was inspired by a Loire Valley chateau, designed by William Boyd Jr., with garden design by Central Parks Frederick Law Olmsted & pool house by Albert Filoni. The nearly 6-acre estate features a main residence, a 1.5-story pool house with a full kitchen & bath, a saltwater pool, a generous 1-bedroom apartment above the 3-car garage, greenhouse, formal gardens & various open fields. Captivating interior details awe such as cathedral, beamed & coiffured ceilings, French doors, cherry paneled walls, walnut floors & original plaster moldings. Nearly every room looks upon the idyllic gardens. The well-preserved original architecture is evident in the great room, library & dining room while the impressive chefs kitchen, family room & informal dining are open concept. The 2nd floor hosts a lavish primary suite plus a large laundry room & 3 bedrooms all with ensuite baths. The 3rd floor boasts 3 more bedrooms and 2 baths. New HVAC, updated electrical, generator & security cameras.
- Township Sewickley Heights
- MLS ID 1647987
- School Quaker Valley
- Property type: Residential
- Bedrooms 7
- Bathrooms 6 Full / 2 Half
- Status Active
- Estimated Taxes $61,838
Additional Information
-
Rooms
Living Room: Main Level (30x19)
Dining Room: Main Level (11x23)
Kitchen: Main Level (15x17)
Entry: Main Level (9x11)
Family Room: Main Level (18x15)
Den: Main Level (17x18)
Game Room: Lower Level (19x23)
Laundry Room: Upper Level (9x24)
Bedrooms
Master Bedroom: Upper Level (16x18)
Bedroom 2: Upper Level (17x13)
Bedroom 3: Upper Level (17x12)
Bedroom 4: Upper Level (16x11)
Bedroom 5: Upper Level (12x22)
-
Heating
Gas
Cooling
Central Air
Utilities
Sewer: Septic Tank
Water: Public
Parking
Detached Garage
Spaces: 3
Roofing
Slate
-
Amenities
Security System
Refrigerator
Gas Stove
Dish Washer
Disposal
Microwave Oven
Wall to Wall Carpet
Kitchen Island
Automatic Garage door opener
Jet Spray Tub
Gas Cooktop
Washer/Dryer
Window Treatments
Approximate Lot Size
5.968 apprx Lot
5.9680 apprx Acres
Last updated: 04/15/2024 6:40:36 AM





