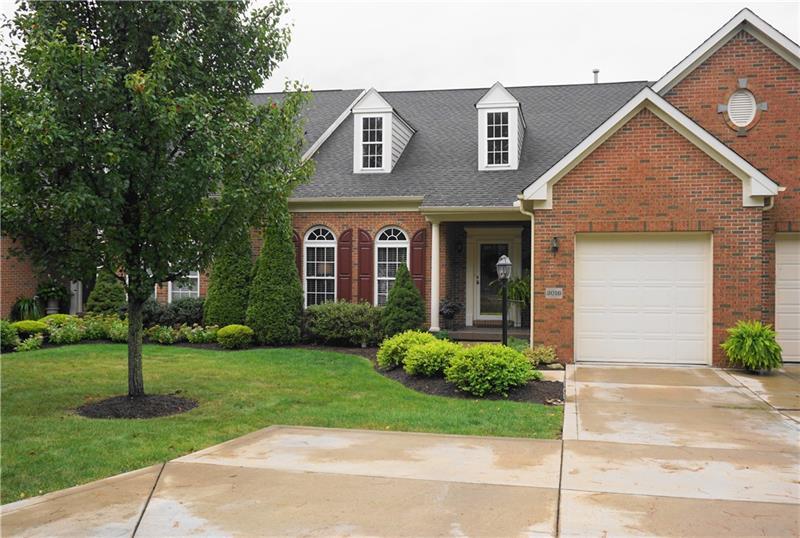3016 Shoreline Lane
Mt. Pleasant, PA 15057
3016 Shoreline Lane Mc Donald, PA 15057
3016 Shoreline Lane
Mt. Pleasant, PA 15057
$299,900
Property Description
Welcome to 3016 Shoreline Lane in Cherry Valley Lakeview Estates! A Dream Come True! Vacation all year long from your lakefront property which includes a shared dock right out your back door! This beautiful 3 bedroom, 3.5 bath townhouse sits on a cul-de-sac street and features an open floor plan; a 3 sided fireplace; cathedral ceilings; a first floor laundry room with a wash tub; and an extra side parking pad. The eat-in-kitchen has an island, a backsplash, under cabinet lighting, amazing views of the lake, and provides easy access to the new 20x10 covered deck with a ceiling fan and sun shades. This will be the perfect spot to relax and enjoy the views! Simply breathtaking! The first floor Owner’s Suite offers a lake view, a tray ceiling, a walk-in-closet, and a deluxe bath with a whirlpool tub and a separate shower. Upstairs you will find two additional bedrooms with lake views and walk-in-closets; a guest bath; and a loft area with another walk in closet. The lower level includes 3 storage areas; a study/exercise room; an amazing game room with a corner fireplace; and you can walk right out to the 20x11 Nature Stone patio and then follow the stone walkway to the shared dock. The community offers a 40 acre lake, fishing, boating, walking trails, a clubhouse, a 24/7 fitness center, a picnic area, a heated pool, and so much more! This location is 20 minutes to the Pittsburgh International Airport or Robinson and 25 minutes to Moon Township, Bridgeville, and Peters.
- Township Mt. Pleasant
- MLS ID 1247251
- School Fort Cherry
- Property type: Residential
- Bedrooms 3
- Bathrooms 3 Full / 1 Half
- Status
- Estimated Taxes $4,838
Additional Information
-
Rooms
Bedrooms
-
Heating
GAS
FA
Cooling
CEN
ELE
Utilities
Sewer: PUB
Water: PUB
Parking
ATTGRG
Spaces: 2
Roofing
COMP
-
Amenities
AD
DW
DS
ES
JT
KI
MO
PA
SC
SEC
WW
WT
Approximate Lot Size
34x120x34x120 M/L apprx Lot
Last updated: 01/30/2017 4:50:48 PM







