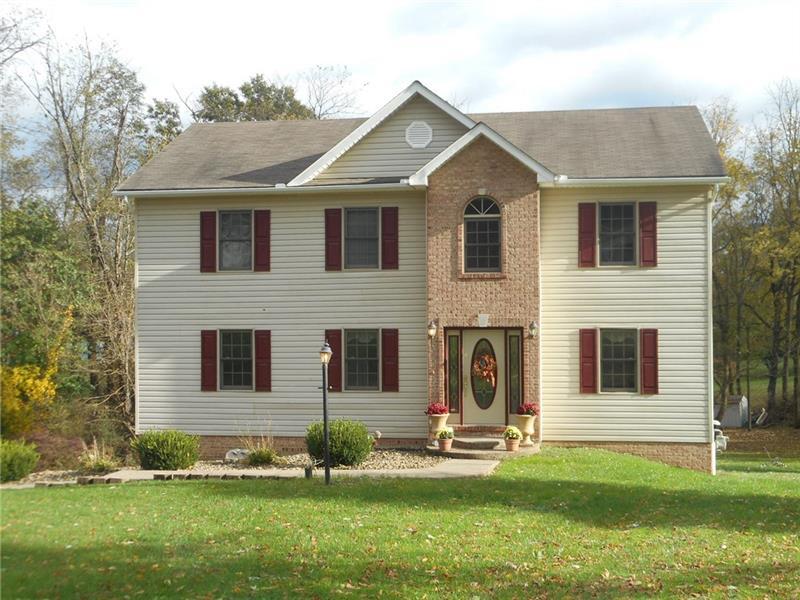1214 High Street
Luzerne Twp., PA 15417
1214 High Street Brownsville, PA 15417
1214 High Street
Luzerne Twp., PA 15417
$229,900
Property Description
Welcome To 1214 High Street!! Custom Built & Designed Home In Luzerne Township! Situated On 1.8+ Acres From Corner To Corner ~ As You Enter The 2 Story Ceramic Foyer The Soft Colors & Openness Greet You ~ Formal Living Room To The Left Is Spacious & Quite, The Formal Dining Room is Unique With The Open Arch Concept, The Kitchen/Family Room Is A Jewel! Totally Applianced W/Eat In Solid Surface Island, The Counter Tops Are One Solid Piece (No Seams), 2 Appliance Garages, Lazy Susan & Soft Close Cabinets + 42" Upper Cabinets! Even The Ventless Fire Place Has A Specialty Niche` For Holiday Decorations! Looking For Even More Convenience Is the 1st Floor Laundry Room - Just A Few Steps Away! The Master Is Awesome ~ The Vaulted Ceilings Give It An Airy Feeling & The Planter Shelf Can Be For Those Special Collectables ~ The Master Bath Is Phenomenal With Soaker Tub, Double Bowl Sink & Separate Roman Shower ~So No Crowding ~ 2 Additional Bedrooms Feature Netural Décor & Ample Closet Space. The Unique Den Up Is Bright Especially With The Brazilian Hardwoods ~ Completely Wired For Computer Use & The Open Archways Provide Quite A View! This Home Has So Much More In The Design Department: Manablock Plumbing System, Under Ground Utilities, Even Water Pressure That Meets The Demands Of A 2,430 Square Foot Home ~ Just Minutes To The School Complex ~ 43 PA Turnpike Exit 26 Republic/Brownsville Is Just 5 Minutes Away ~ Uniontown Is 12-15 Minutes, California University Of Pennsylvania Is 12 Minutes - Perfect For Travel But Country Living!
- Township Luzerne Twp.
- MLS ID 1243031
- School Brownsville
- Property type: Residential
- Bedrooms 3
- Bathrooms 2 Full / 1 Half
- Status
- Estimated Taxes $3,200
Additional Information
-
Rooms
Bedrooms
-
Heating
GAS
FA
Cooling
CEN
Utilities
Sewer: PUB
Water: PUB
Parking
INTGRG
Spaces: 2
Roofing
COMP
-
Amenities
AD
DW
DS
ES
KI
MO
MP
PA
RF
SC
SEC
WW
WD
WT
Approximate Lot Size
404x328x158x388 +/- apprx Lot
1.8000 apprx Acres
Last updated: 12/22/2016 11:28:39 AM







