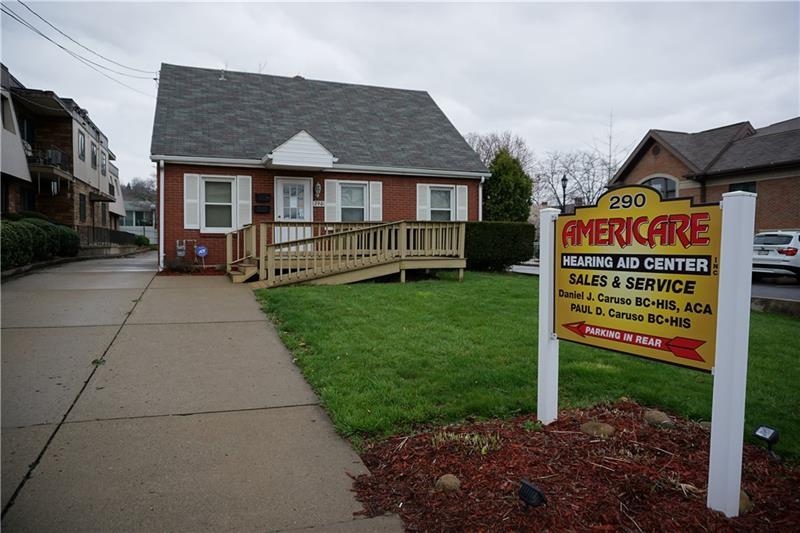290 Third Street
Beaver, PA 15009
290 Third Street Beaver, PA 15009
290 Third Street
Beaver, PA 15009
$179,900
Property Description
Welcome to 290 Third Street located in the heart of the Beaver business district! This very clean and well maintained building offers great visibility for your business with signage space out front for a 4x3 sign and spotlights on a timer. You may want to consider this for your residence and business all in one…as the last owners had. Upon arriving you will notice the level concrete driveway and have up to 6 parking spaces to choose from. A 15x13 porch with a handicap Accessible RAMP is located at the front entrance. The main floor consists of 4 rooms, a fully equipped galley style kitchen (all current appliances stay), a bath, and a 20x12 reception area. On the second floor you will find a huge 17x14 room, two large storage closets, and a bath. The lower level includes 2 finished rooms, a 29x24 basement, a full bath, and a laundry area with double washtubs. If you take a look around back, you will see a 22x11 deck, a 12x7 screened room, and a separate entrance with stairs to the upper level. Some additional updates and features include: a newer 150 AMP service panel (11/2015); Furnace and Air Conditioner (2001); Hot Water Tank (2014); a storage shed; security system; a telephone and intercom system; and, in addition to central air, there is also a window unit for extra cooling on the second floor. Take a walk along the river trail, in the park, or along the sidewalks on the main street and experience all of the shopping and restaurants that Downtown Beaver has to offer. For your peace of mind, a Home Warranty is included!
- Township Beaver
- MLS ID 1216024
- School Beaver Area
- Property type: Residential
- Bedrooms 3
- Bathrooms 1 Full / 2 Half
- Status
- Estimated Taxes $3,428
Additional Information
-
Rooms
Bedrooms
-
Heating
GAS
FA
Cooling
CEN
WND
Utilities
Sewer: PUB
Water: PUB
Parking
OFFST
Spaces: 6
Roofing
COMP
-
Amenities
DW
DS
GS
IC
MO
RF
SEC
WW
WT
Approximate Lot Size
40x163x39x163 m/l apprx Lot
Last updated: 01/06/2017 12:17:53 PM







