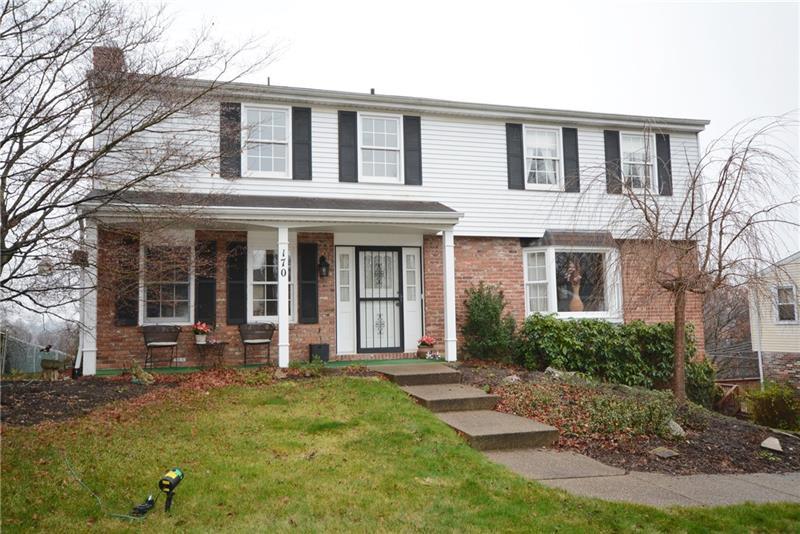170 Sylvania Drive
South Park, PA 15236
170 Sylvania Drive Pittsburgh, PA 15236
170 Sylvania Drive
South Park, PA 15236
$220,000
Property Description
This spacious 4-bedroom Colonial is convenient to South Park recreation and amenities. A curved walkway from the level blacktop driveway leads to the covered front entry with lovely wrought iron door and sidelights. The roomy foyer has a guest coat closet and powder room. To the right of the front entry is the large living room, outfitted with wall-to-wall carpeting, neutrally toned walls, and bay window overlooking the front of the property. Neutrally toned walls with contrasting baseboard trim, wall-to-wall carpeting, and a chandelier are features found in the formal dining room. The equipped eat-in kitchen offers easy care wood laminate flooring, center island with butcher block top, and a window above the sink overlooking the rear yard. The casual seating area in the kitchen is outfitted with a ceiling fan. The electric range, dishwasher, microwave, and refrigerator are included in the sale. The wood-paneled family room has exposed ceiling beams, log burning fireplace with brick surround and hearth, and sliding doors opening to the sunroom. The guest powder room found in the foyer comes complete with laundry chute. All bedrooms and full baths are located on the upper level. The sizable master bedroom suite has a walk-in closet, dressing area, and full bath with shower. It is carpeted and has a ceiling fan. The master bath has a tiled step-in shower. The second bedroom is also quite spacious, with windows facing the front of the property, and a wide double closet. Bedroom three is found at the end of the hall. It has two double closets and windows facing the rear yard. Bedroom four has a large double closet and offers views of the rear yard. A linen closet is located in the hallway outside the bedrooms. Pull-down steps in the hallway lead to attic storage. The main bath on the upper level has a tiled tub and shower combo and wide wooden vanity. There is a laundry chute in this bath as well. The finished lower level offers a large game room, laundry, storage area, garage entry, and a door to the rear yard. The sunroom off the family room is carpeted and has a ceiling fan. Steps off the sunroom lead to the driveway and rear yard. In addition to the two integral garages, bonus parking is available in the level driveway. The rear yard is large enough for gardening, play, and entertaining. A home warranty is also offered.
- Township South Park
- MLS ID 1201277
- School South Park
- Property type: Residential
- Bedrooms 4
- Bathrooms 2 Full / 1 Half
- Status
- Estimated Taxes $5,177
Additional Information
-
Rooms
Bedrooms
-
Heating
ELE
HP
Cooling
ELE
Utilities
Sewer: PUB
Water: PUB
Parking
INTGRG
Spaces: 2
Roofing
ASPHALT
-
Amenities
AD
DW
ES
KI
MO
PA
RF
Approximate Lot Size
65x151 apprx Lot
Last updated: 03/16/2016 3:38:25 PM







