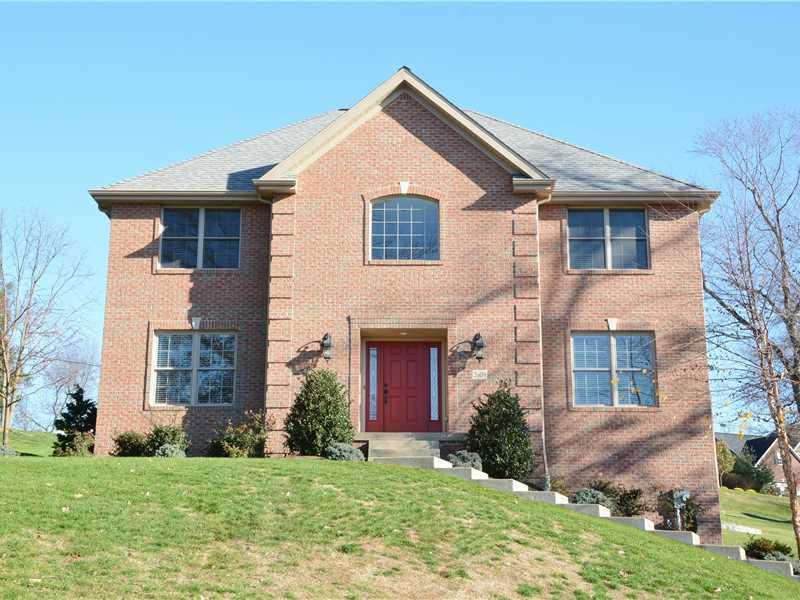2609 Lindenwood Dr
Upper St. Clair, PA 15241
2609 Lindenwood Dr Pittsburgh, PA 15241
2609 Lindenwood Dr
Upper St. Clair, PA 15241
$445,000
Property Description
Like new construction without the wait! This 3-year old brick Provincial was custom-built by Cortes (and served as a model home) and is located in an established Upper St. Clair neighborhood. It has a side entry 3-car garage, invisible pet fence, and large lot which backs to Sunnyfield Dr. The inviting 2-story foyer has a stationary window and decorative sill and is outfitted with a double coat closet and powder room. Front door sidelights allow natural light to fill the foyer space. Nine foot ceilings, gleaming hardwood floors, crown moldings, and wainscoting trim throughout main level. A 15-lite French door opens to the first floor den with custom built-ins. The formal living room measures 14x12. The dining room is also spacious (17x14) and has windows overlooking the back of the home. The gourmet kitchen has stainless steel appliances, granite countertops with tiled backsplashes, gas cooktop, electric oven, pantry, and a center island with richly toned cabinetry. The eat-in area kitchen has sliding doors leading to the rear patio and yard, making outdoor grilling a breeze. The large family room is fully carpeted, and has a cozy gas fireplace flanked by windows facing the back of the house. The large master bedroom has a vaulted ceiling with fan, crown moldings, two walk-in closets, and a private bath. The elegantly appointed master bath is fully tiled and has a long double sink vanity with abundant storage, a recessed toilet area, jet spray tub, and step-in shower. The second bedroom overlooks the front of the house, is carpeted, and has a large double closet. Neutral carpeting and wall tones are also found in bedroom three, which overlooks the back of the property. The fourth bedroom is situated on the front of the house and offers a walk-in style closet. The main bath is completely tiled and has a double sink vanity, and combination tub and shower. The laundry room is conveniently located on the upper level. The sizable lower level game room is fully carpeted and offers bonus living and storage space. The half bath on the lower level, just off the game room, also has a tile floor. Plentiful guest parking is offered in the large driveway. The gently rolling back yard is landscaped with rows of tall ornamental grasses that provide total privacy on the rear patio. A home warranty is also included.
- Township Upper St. Clair
- MLS ID 1086765
- School Upper St Clair
- Property type: Residential
- Bedrooms 4
- Bathrooms 2 Full / 2 Half
- Status
- Estimated Taxes $15,766
Additional Information
-
Rooms
Bedrooms
-
Heating
GAS
FA
Cooling
CEN
Utilities
Sewer: PUB
Water: PUB
Parking
INTGRG
Spaces: 3
Roofing
ASPHALT
-
Amenities
AD
DW
DS
ES
GC
JT
KI
MO
PA
RF
Approximate Lot Size
110x288x78x176 apprx Lot
Last updated: 02/24/2016 3:10:09 PM







