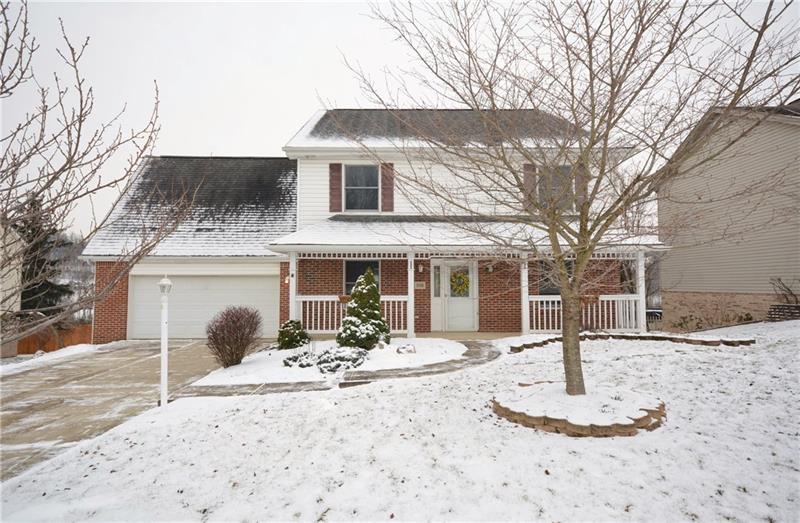108 Fieldstone Ct
Peters Twp, PA 15367
108 Fieldstone Ct Venetia, PA 15367
108 Fieldstone Ct
Peters Twp, PA 15367
$289,900
Property Description
A covered front porch and lovely front lawn add to the curb appeal of this spacious 4-bedroom, 3.5-bath Colonial, located on a cul-de-sac. The front door opens to bamboo hardwood floors, and a center staircase to the upper level. The dining room has a tray ceiling and chair rail trim plus access to a built-in coat rack and cubby-style storage area. Earth tones accented with crown molding and baseboard trim are found in the living room. The updated kitchen is equipped with stainless steel appliances, recessed lighting, soft-close cabinet drawers, quartz countertops, and tile backsplash. Casual seating is offered at the kitchen island, outfitted with quartz countertop. A bistro table and chairs can be added in the kitchen too. A wall of windows overlooking the rear deck and yard allows plentiful natural light to fill the family room, which is outfitted with a ceiling fan, bamboo flooring, recessed lights, crown molding, and chair rail trim. A garden door off the family room leads to the rear deck. Bead board wall paneling is offered in the first floor powder room. Another tray ceiling is found in the master bedroom suite. The room is outfitted with a ceiling fan, and a huge walk-in-closet, which is nearly the same size as the home’s two car garage! The spacious master bath has a tile floor, double sink vanity, linen closet, and combination tub and shower. Another full bath is found on the upper level as well. A large closet is also found in the second bedroom. Like the master, bedroom two is located on the front of the house and has wall-to-wall carpeting and ceiling fan. Bedroom three has a lovely ceiling fan and nicely sized closet. Another ceiling fan, spacious closet, and wall-to-wall carpeting are found in the fourth bedroom. The large lower level game room (31x21) is outfitted in neutral tones and offers recessed lighting. The spacious laundry area (24x6) is also found on this level. The kitchenette in the game room is convenient when entertaining. Another full bath is found here as well. An unfinished room, measuring 21x20, also with yard access, has the makings of a fabulous hobby room or workshop! The level yard is level, fenced, and easy to maintain. Mature pines bordering the rear of the property provide privacy. A home warranty is also offered. A path off the cul-de-sac leads to an open field for play.
- Township Peters Twp
- MLS ID 1074981
- School Peters Township
- Property type: Residential
- Bedrooms 4
- Bathrooms 3 Full / 1 Half
- Status
- Estimated Taxes $6,251
Additional Information
-
Rooms
Bedrooms
-
Heating
GAS
FA
Cooling
CEN
Utilities
Sewer: PUB
Water: PUB
Parking
ATTGRG
Spaces: 2
Roofing
ASPHALT
-
Amenities
AD
DW
DS
GS
KI
RF
SEC
WT
Approximate Lot Size
75x124x87x142 apprx Lot
Last updated: 03/29/2016 9:30:45 AM







