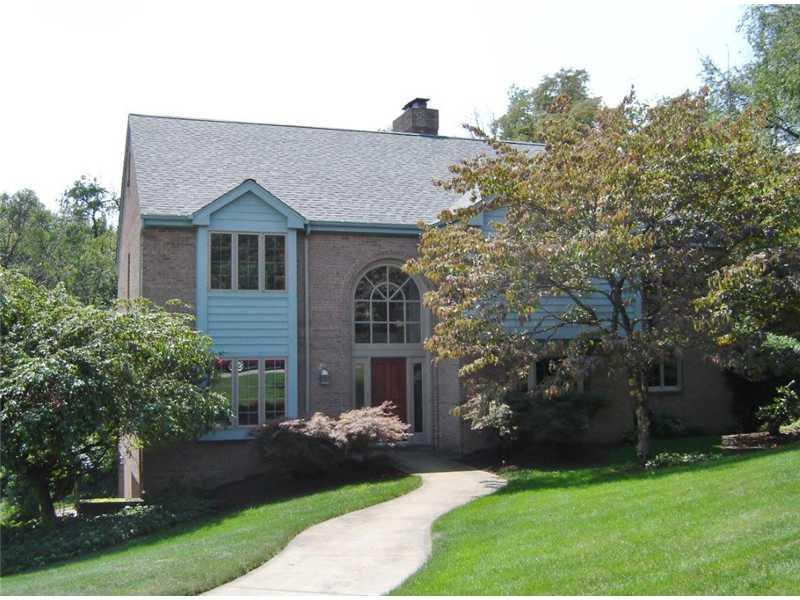4043 Jupiter Drive
Hampton, PA 15101
4043 Jupiter Drive Allison Park, PA 15101
4043 Jupiter Drive
Hampton, PA 15101
$520,000
Property Description
This Hampton beauty built by Blumenschein, known for signature trim and built-ins, is on cul de sac neighborhood south of Hartwood Acres and not far off Rt 8. Lot offers yard, privacy and lush landscaping. .... The interior open floor plan offers lots of light and flexibility. Random width cherry floors and a story entry and views into other area of the house greet one entering the front door. The kitchen is a chef’s dream with oodles of counterspace, a large prep island, farmers sink and 48” Jenn Air gas range...... A double sided brick fireplace divides the kitchen area and large family room. A large two level deck expands the full width of the house with access to the rear yard which has 2 level play areas and a wooded boundary….the grounds are lush and offers much privacy. ......Laundry room off of kitchen has an upgraded utility sink, more cabinets, closet and access to the rear deck. And, yes, there is a powder room with a paneled ceiling. ......Upstairs is newly carpeted, owner wing has separate den with built-in desk and cabinetry and bath to die for. Opposite wing has 3 bedrooms, bath and hall closets. Baths are all high end with unique neutral tile patterns. ..... Lower level game room has fireplace and accesses the rear patio. A full bath is nearby. Garage is extra wide and has a separate storage or workshop. .....Owners have well maintained the mechanicals during their time here. A home warranty is in place for the buyer for a year.
- Township Hampton
- MLS ID 1025170
- School Hampton Twp
- Property type: Residential
- Bedrooms 4
- Bathrooms 3 Full / 1 Half
- Status
- Estimated Taxes $10,140
Additional Information
-
Rooms
Bedrooms
-
Heating
GAS
FA
Cooling
"CEN"
Utilities
Sewer: PUB
Water: PUB
Parking
INT/GRG
Spaces: 2
Roofing
ASPHALT
-
Amenities
AD
DS
DW
GS
KI
SC
RF
WB
Approximate Lot Size
95x185x120x160m/l apprx Lot
Last updated: 11/03/2014 10:53:53 AM







