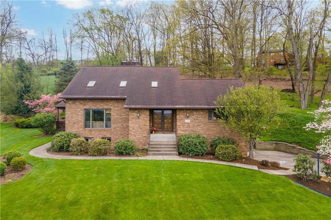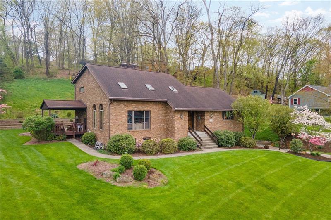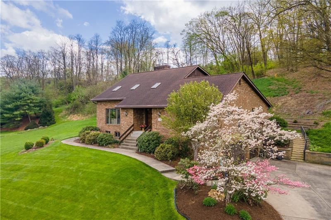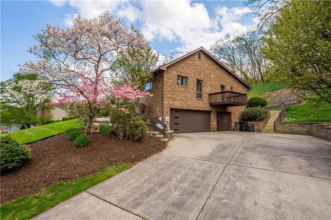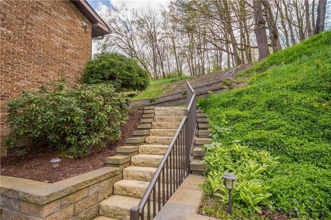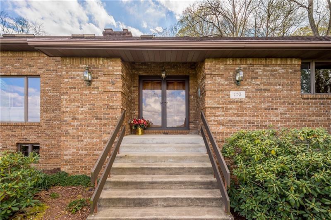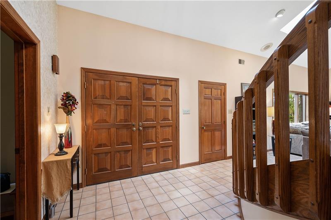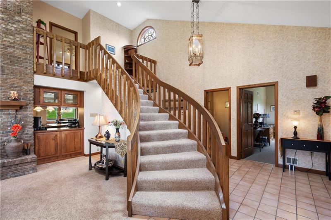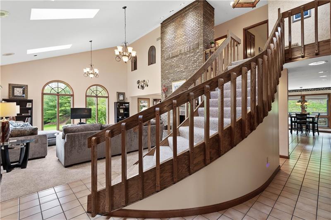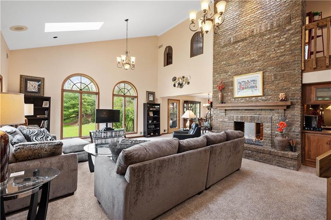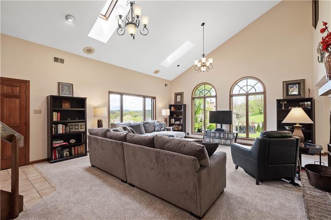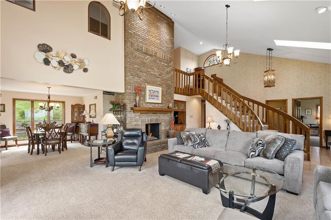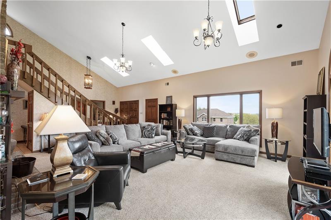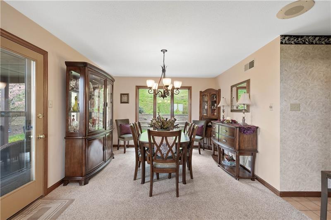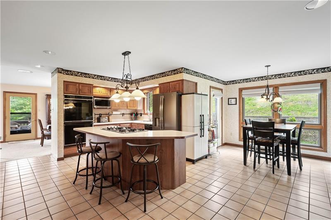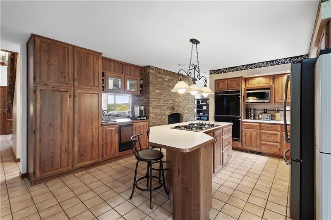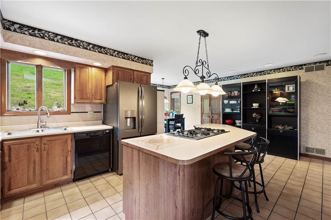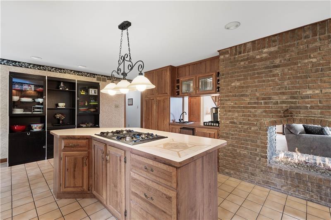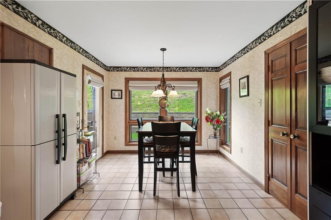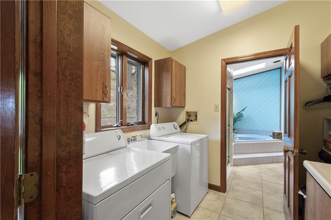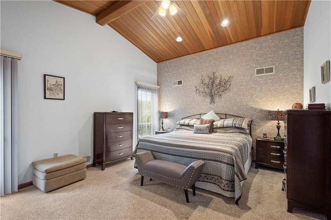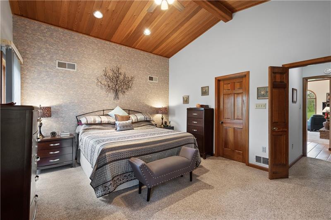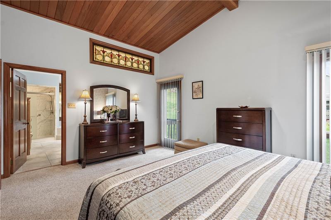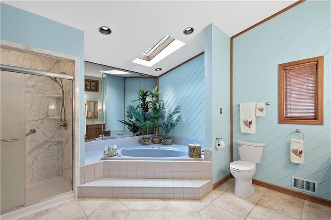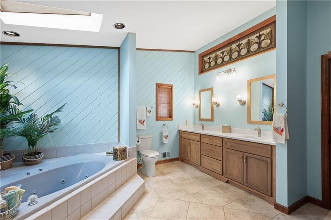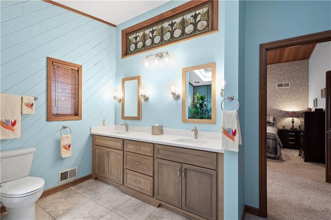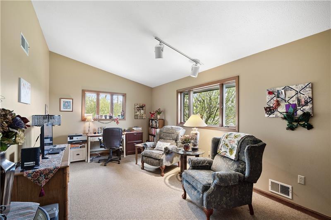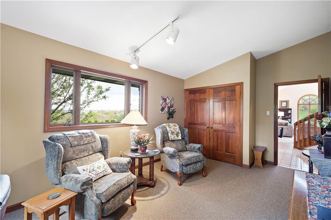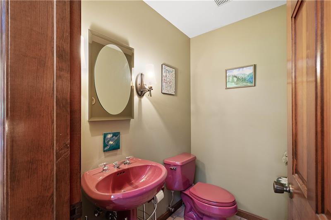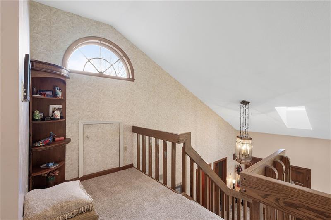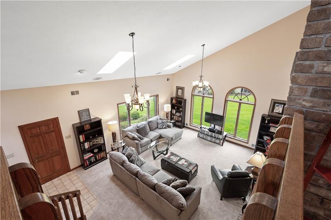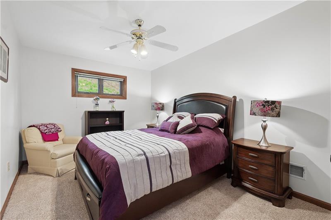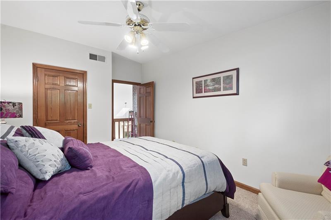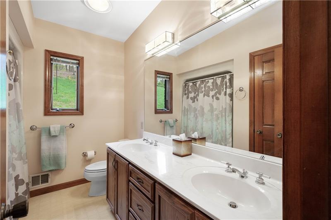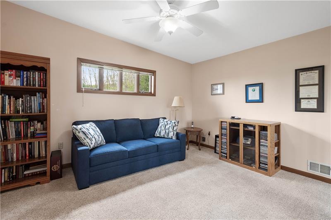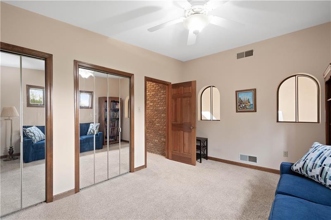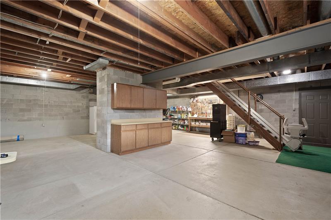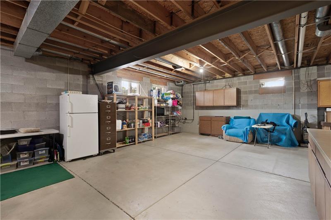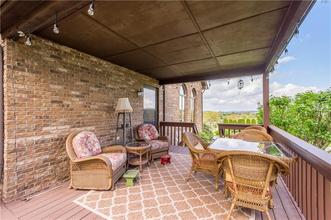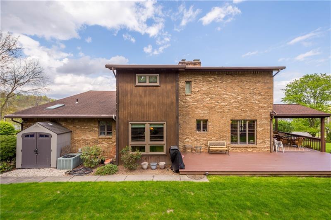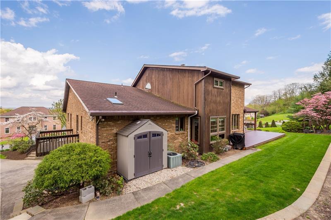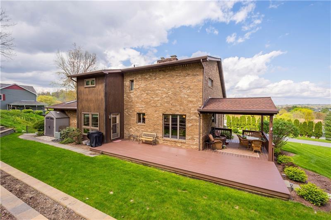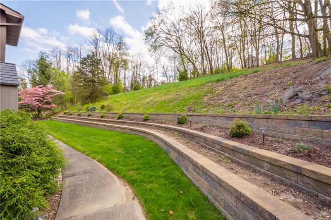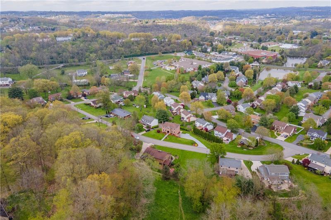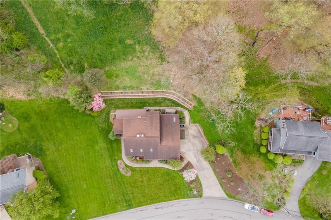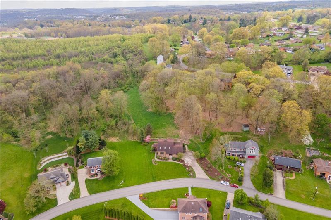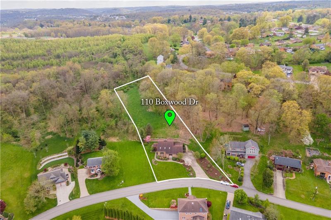110 Boxwood Dr
South Fayette, PA 15017
110 Boxwood Dr Bridgeville, PA 15017
110 Boxwood Dr
South Fayette, PA 15017
$525,000
Property Description
Welcome to 110 Boxwood, full of amazing features, just minutes to I-79, and all the newest local amenities. Walk up the entrance stairs of this striking contemporary home, into the vaulted main living area with stunning curved stairs, a cozy dual-sided fireplace, a wet bar, and abundant windows streaming sunshine. The substantial living room has multiple seating area options and flows to the dining room and kitchen. The eat-in kitchen has a large island and loads of cupboard space. The main floor owner’s suite has TWO walk-in closets, a private balcony, a recently updated ensuite, and easy access to the laundry area. Used as a den, the second main bedroom has a large closet for storage. Upstairs are two bedrooms, a full bath, and a pleasant nook on the landing. A huge lower level is yours to create! Outside, with both covered and open patio areas, everyone’s sun needs are met. You’ll love the 4th of July with 7 sets of fireworks from the front and the South Fayette display in your backyard!
- Township South Fayette
- MLS ID 1650729
- School South Fayette
- Property type: Residential
- Bedrooms 4
- Bathrooms 2 Full / 2 Half
- Status Contingent
- Estimated Taxes $11,257
Additional Information
-
Rooms
Living Room: Main Level (23X19)
Dining Room: Main Level (16X11)
Kitchen: Main Level (21X13)
Entry: Main Level
Additional Room: Main Level (10X9)
Laundry Room: Main Level (8X7)
Bedrooms
Master Bedroom: Main Level (16X13)
Bedroom 2: Main Level (17X11)
Bedroom 3: Upper Level (15X11)
Bedroom 4: Upper Level (13X11)
-
Heating
Gas
Cooling
Central Air
Utilities
Sewer: Public
Water: Public
Parking
Integral Garage
Spaces: 3
Roofing
Asphalt
-
Amenities
Refrigerator
Dish Washer
Disposal
Electric Stove
Microwave Oven
Wall to Wall Carpet
Kitchen Island
Screens
Automatic Garage door opener
Jet Spray Tub
Gas Cooktop
Wet Bar
Washer/Dryer
Approximate Lot Size
64x54x6x359x99x432 apprx Lot
1.0000 apprx Acres
Last updated: 05/06/2024 6:39:05 AM





