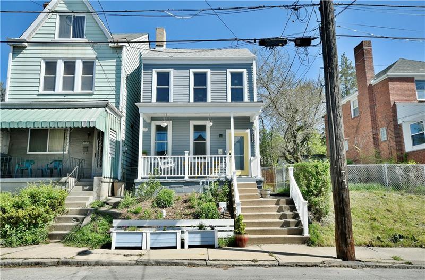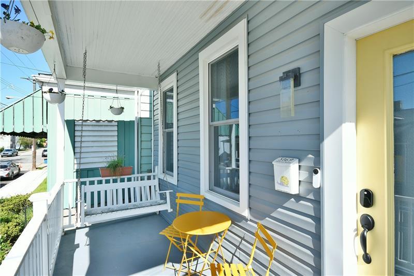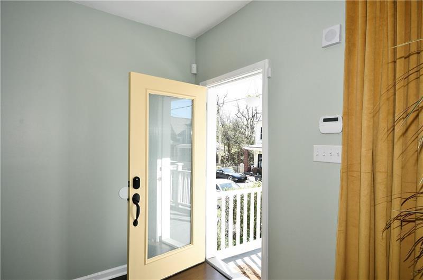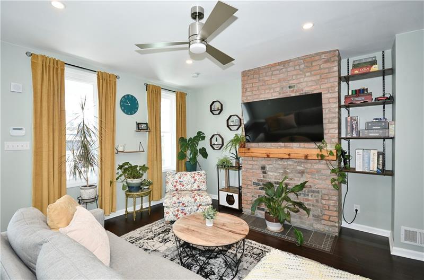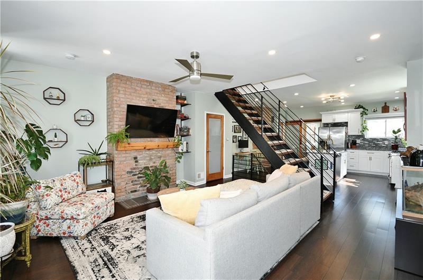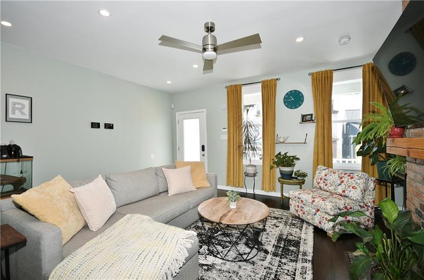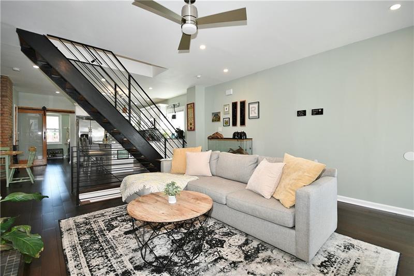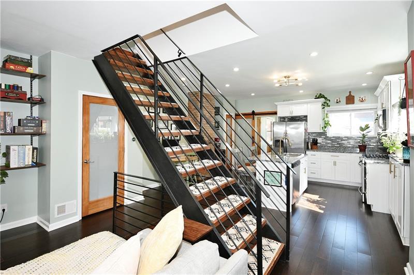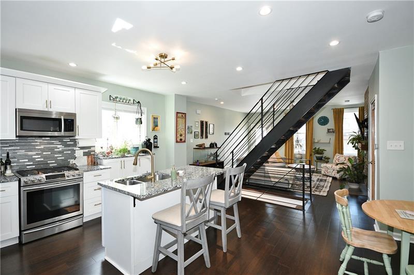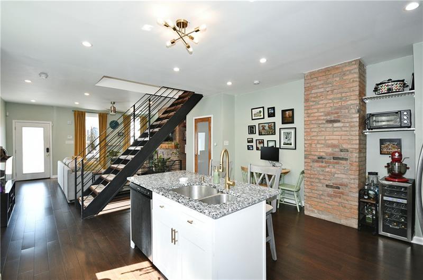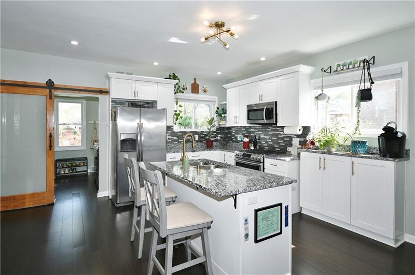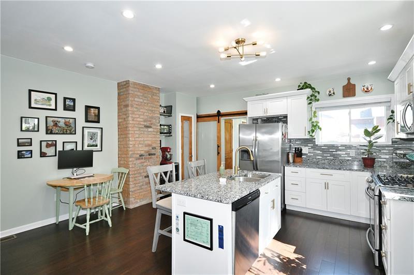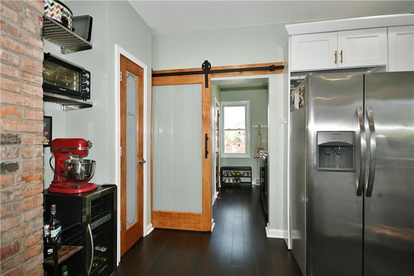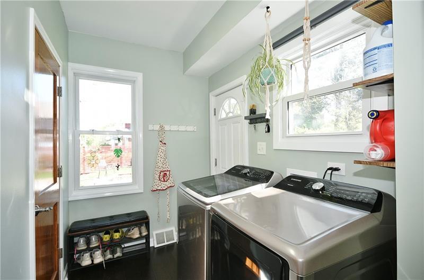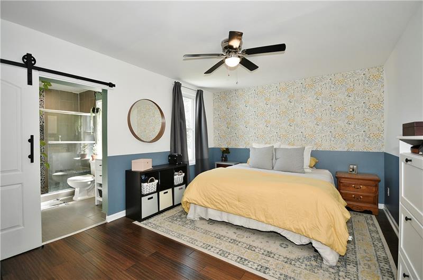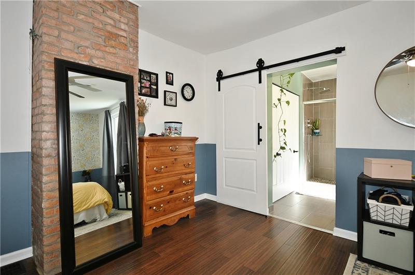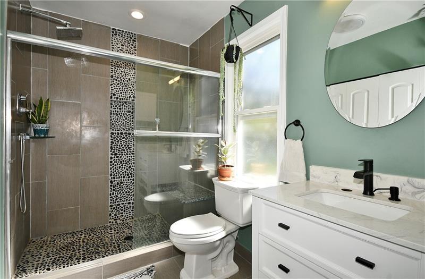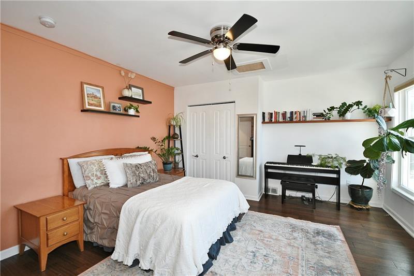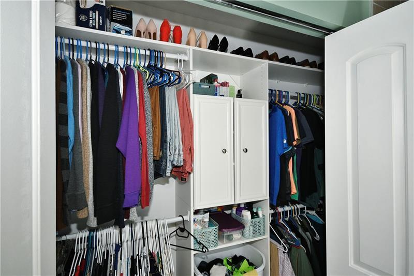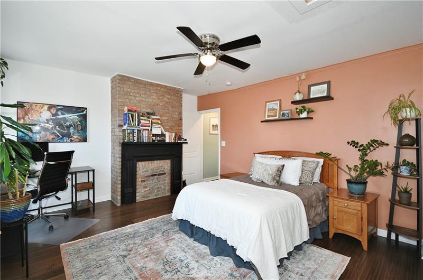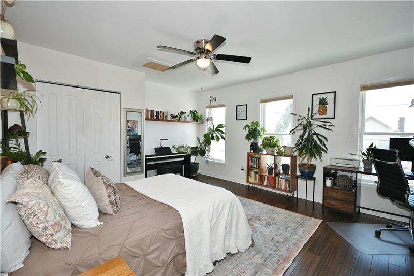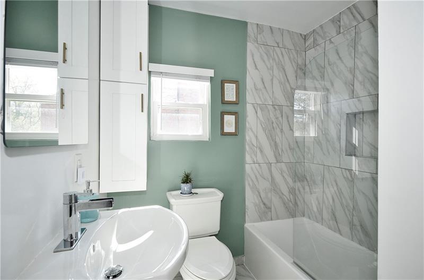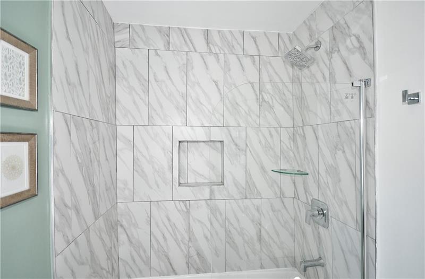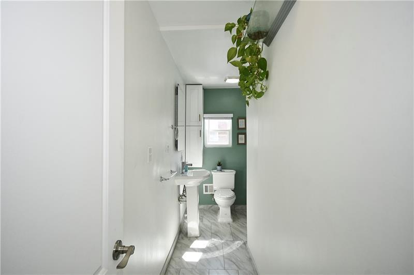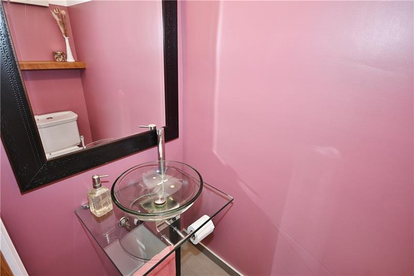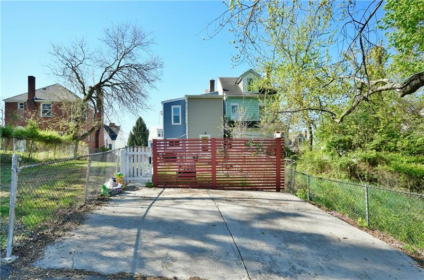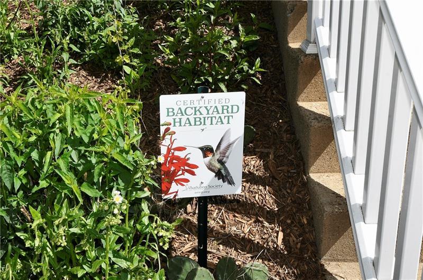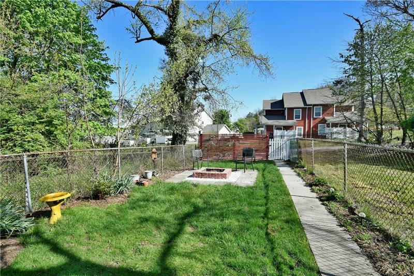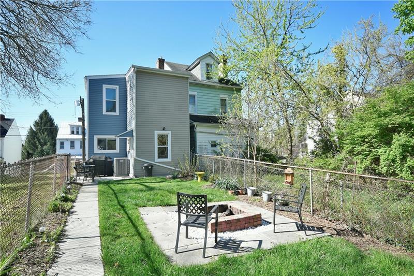5169 Hillcrest St
Garfield, PA 15224
5169 Hillcrest St Pittsburgh, PA 15224
5169 Hillcrest St
Garfield, PA 15224
$350,000
Property Description
Enjoy urban living w/o giving up your garden in a BEAUTIFILLY renovated, lovingly maintained home! Front porch welcomes while a certified native garden adds beauty & sustainability to the exterior. Stepping into the heart of the home, an open floor plan w/striking floating staircase, deco FP's & exposed brick blend modern updates w/original character/charm. HWFLs flow throughout complementing the modern aesthetic. Updated kit w/granite, SS appl, bronze hardware, recessed lights, white shaker cabinetry, tile backsplash & island. Laundry & 1/2 BA are tucked off the mudroom on the 1st fl which walks out to the fenced yard. Retreat to the primary, complete w/en-suite BA w/custom tile surround & walk in shower. 2nd BR equally spacious & offers its own BA. Sunlight floods the backyard, creating an idyllic setting for gardening enthusiasts or fireside BBQs. Dedicated off-street parking for two vehicles on a poured concrete pad at the rear of the property. Walk to Penn Ave & bus stop w/ease!
- Township Garfield
- MLS ID 1650690
- School Pittsburgh
- Property type: Residential
- Bedrooms 2
- Bathrooms 2 Full / 1 Half
- Status Active
- Estimated Taxes $3,097
Additional Information
-
Rooms
Living Room: Main Level (16x14)
Kitchen: Main Level (16x15)
Laundry Room: Main Level
Bedrooms
Master Bedroom: Upper Level (16x11)
Bedroom 2: Upper Level (16x13)
-
Heating
Gas
Cooling
Central Air
Utilities
Sewer: Public
Water: Public
Parking
Off-Street Parking
Spaces: 2
Roofing
Composition
-
Amenities
Refrigerator
Gas Stove
Dish Washer
Pantry
Microwave Oven
Kitchen Island
Washer/Dryer
Approximate Lot Size
0.0459 apprx Lot
0.0459 apprx Acres
Last updated: 04/29/2024 6:07:59 AM





