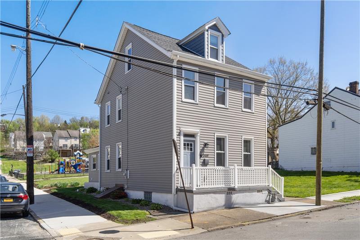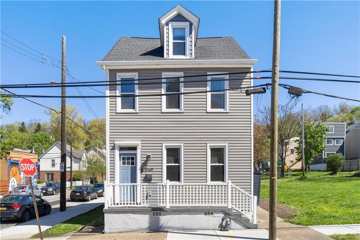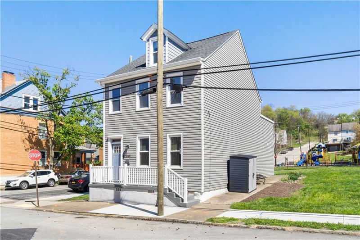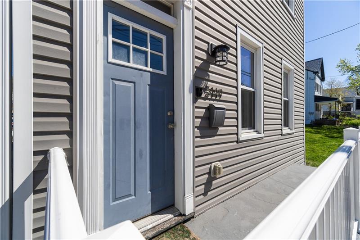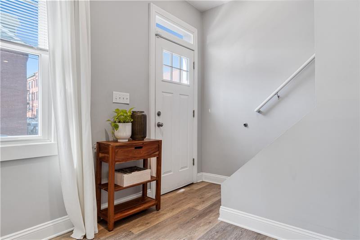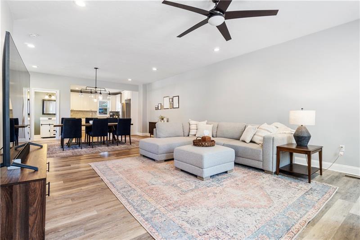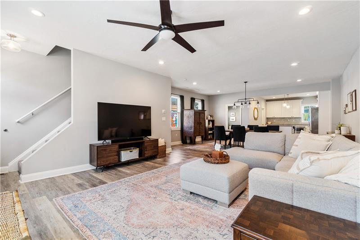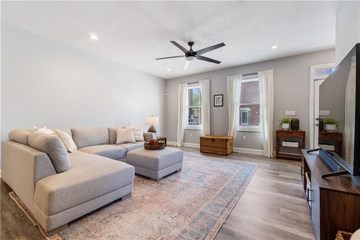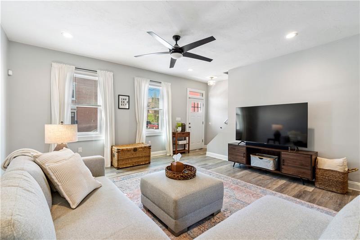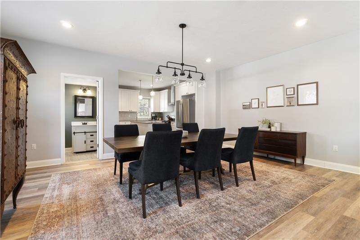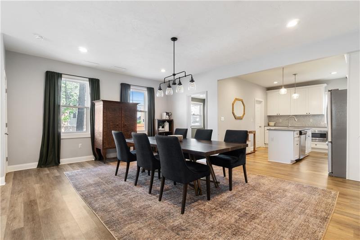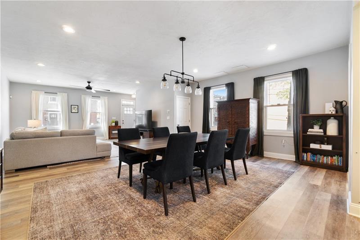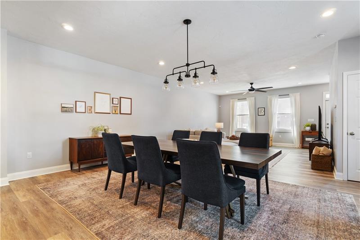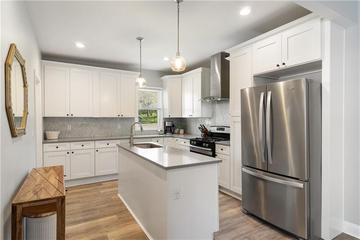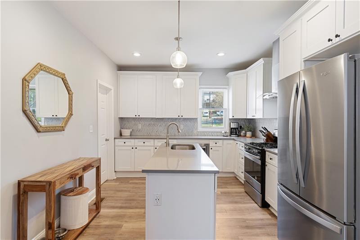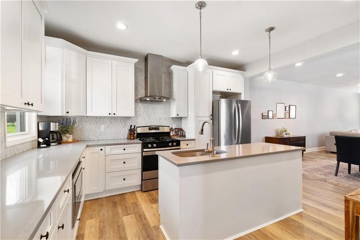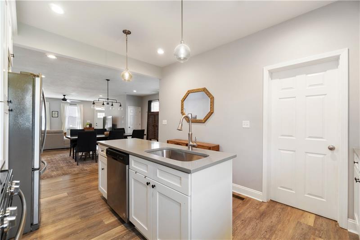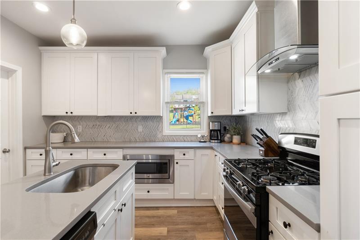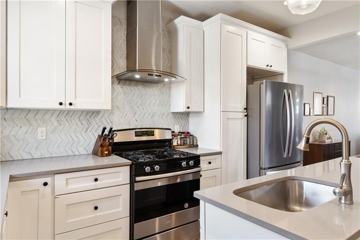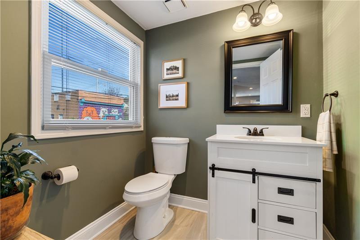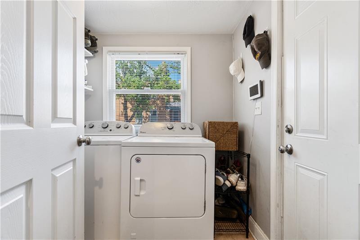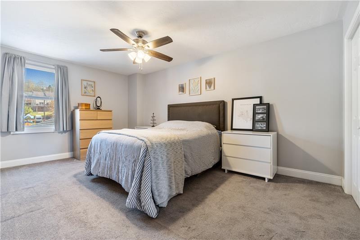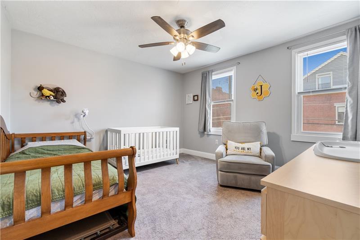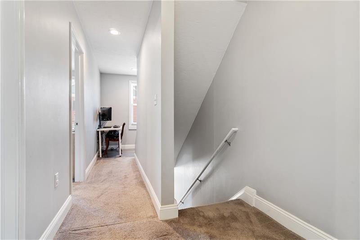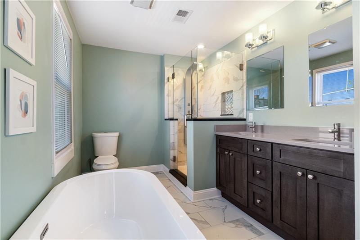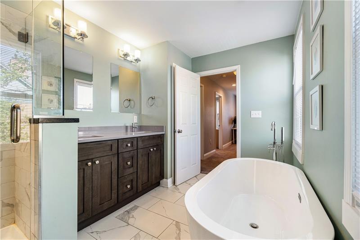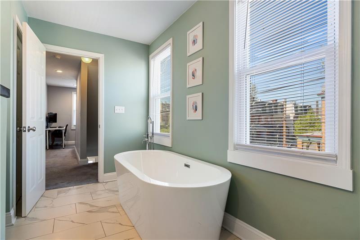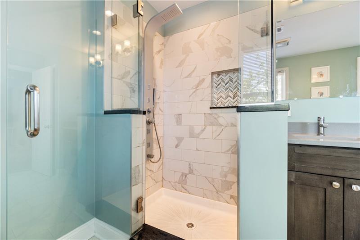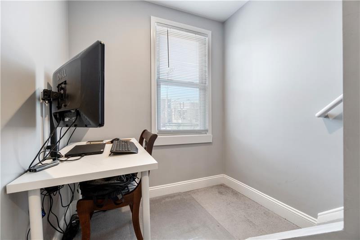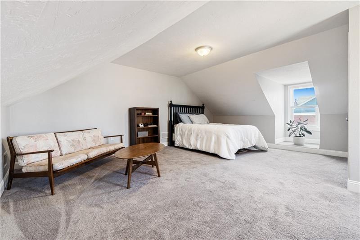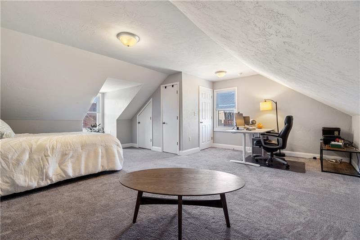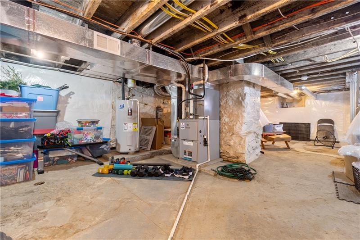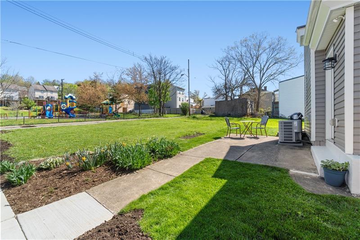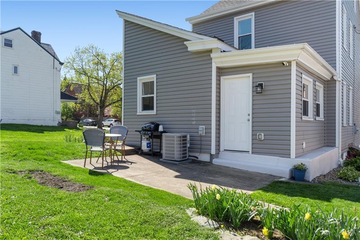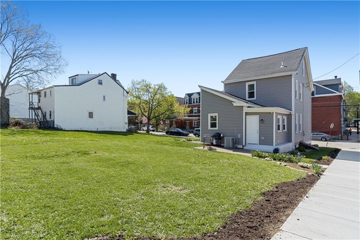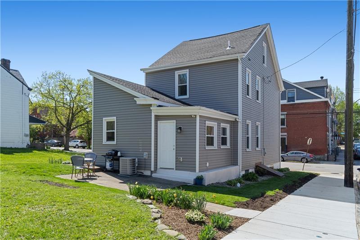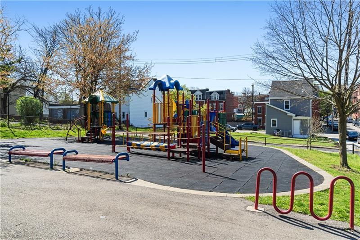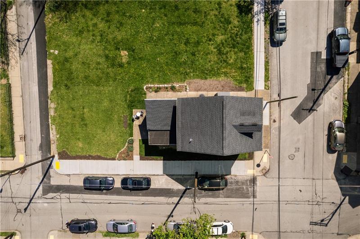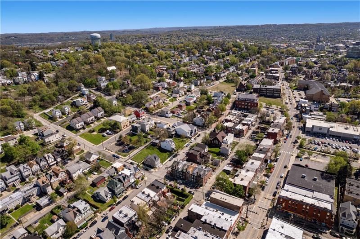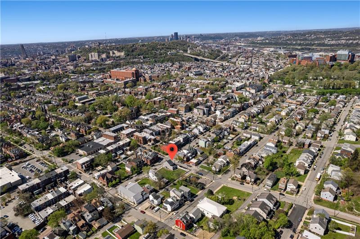5149 Dearborn Street
Garfield, PA 15224
5149 Dearborn Street Pittsburgh, PA 15224
5149 Dearborn Street
Garfield, PA 15224
$395,000
Property Description
Welcome to 5149 Dearborn Street*A Garfield stunner just steps to Penn Avenue*Incredible space--Open floor plan w/ lots of natural light throughout*Completely renovated, this home offers a main-level living space that includes a cozy living room, dining room & gourmet center island kitchen*Stainless steel appliances, quartz countertops and stylish tile backsplash*The living room/dining room combo provides great space for hosting & entertaining*Updated half bath & main level laundry*Upstairs you will find two spacious bedrooms & a huge spa-like bathroom with a jetted shower panel & soaking tub*Lots of closet space & a cozy desk nook*3rd floor offers a living space that can double as a guest suite or den/studio or game room*Main level walkout rear patio*Walk to Aldi, Apteka, Spak Bros,Soju, Spork,Third St Bakery,First Friday's & more*Easy commute to Universities, Children's Hospital, Google, Duolingo, Strip District, Bakery Square, North Shore,Downtown,Lawrenceville & Shadyside*A City Gem
- Township Garfield
- MLS ID 1650418
- School Pittsburgh
- Property type: Residential
- Bedrooms 3
- Bathrooms 1 Full / 1 Half
- Status Contingent
- Estimated Taxes $3,590
Additional Information
-
Rooms
Living Room: Main Level (16x16)
Dining Room: Main Level (19x5)
Kitchen: Main Level (14x11)
Entry: Main Level (4x3)
Laundry Room: Main Level (7x6)
Bedrooms
Master Bedroom: Upper Level (17x11)
Bedroom 2: Upper Level (12x12)
Bedroom 3: Upper Level (23x19)
-
Heating
Gas
Cooling
Central Air
Utilities
Sewer: Public
Water: Public
Parking
On-Street Parking
Spaces:
Roofing
Asphalt
-
Amenities
Refrigerator
Gas Stove
Dish Washer
Disposal
Microwave Oven
Wall to Wall Carpet
Kitchen Island
Washer/Dryer
Window Treatments
Approximate Lot Size
28x55x27x55 apprx Lot
0.0300 apprx Acres
Last updated: 05/03/2024 7:04:09 AM





