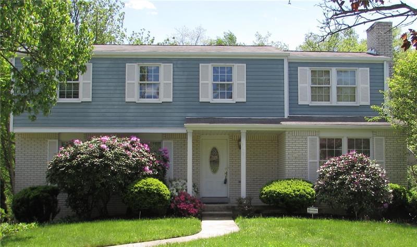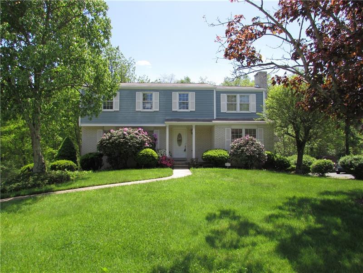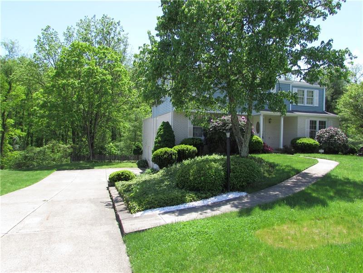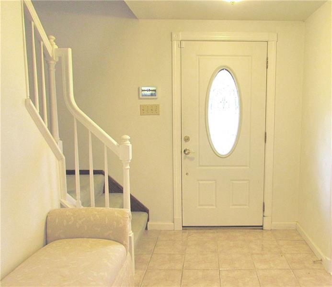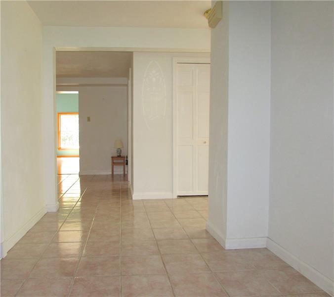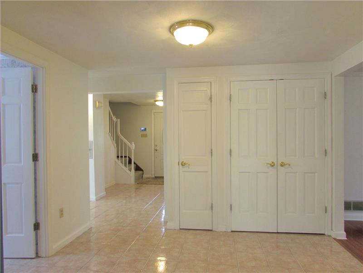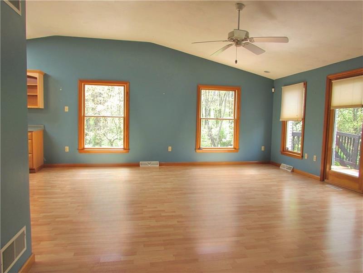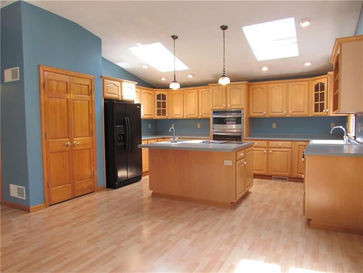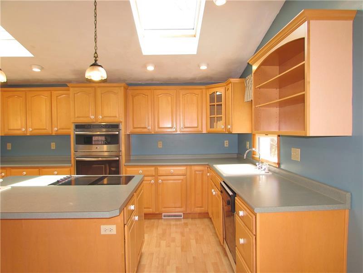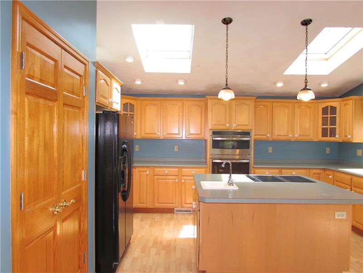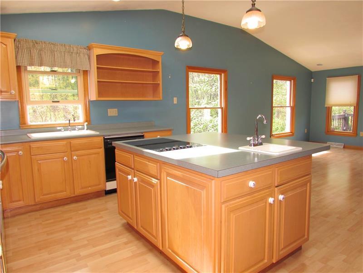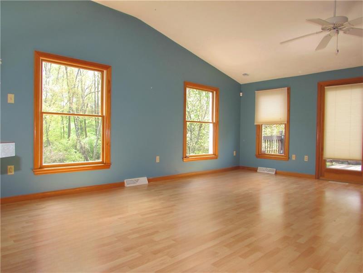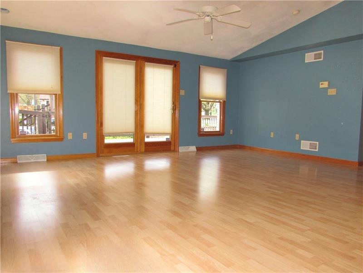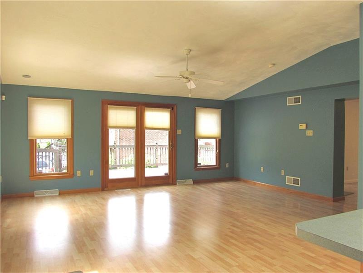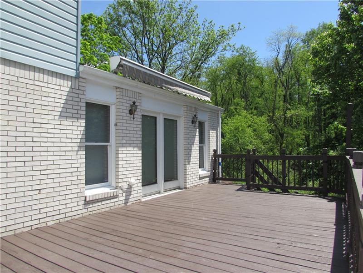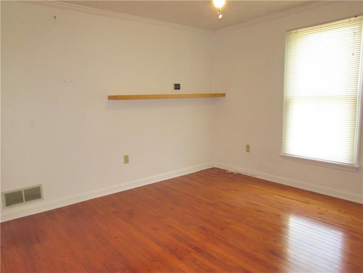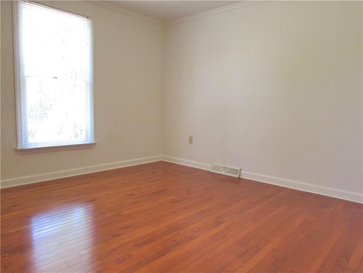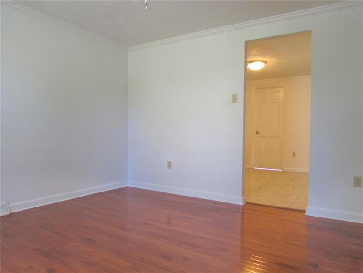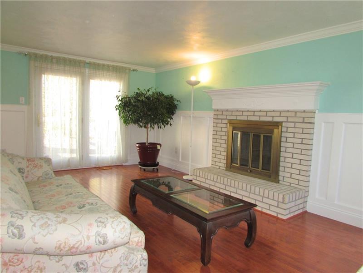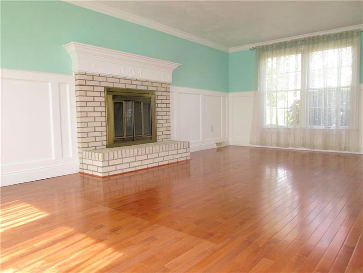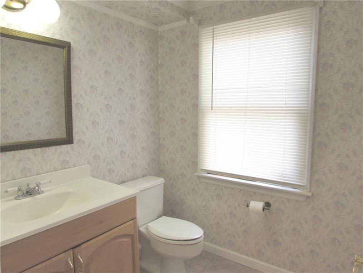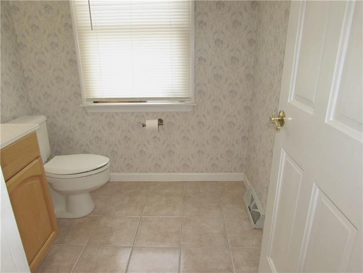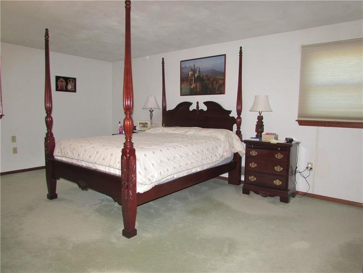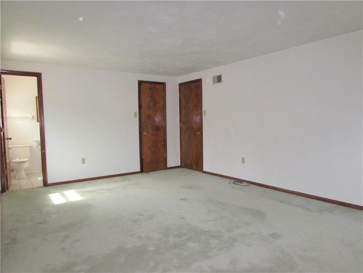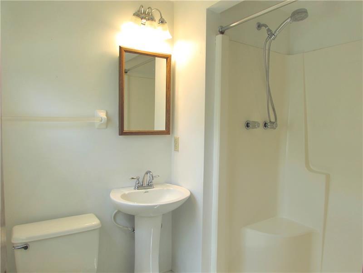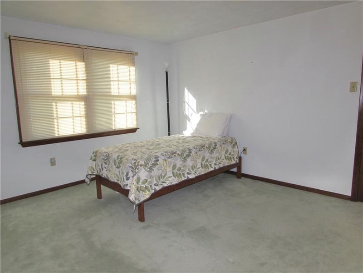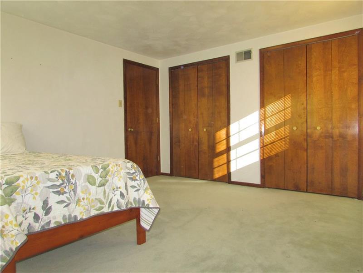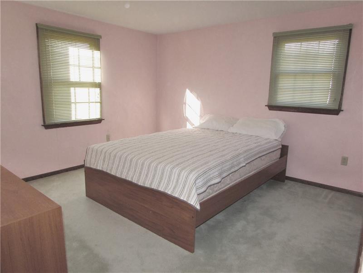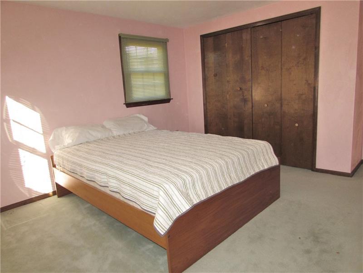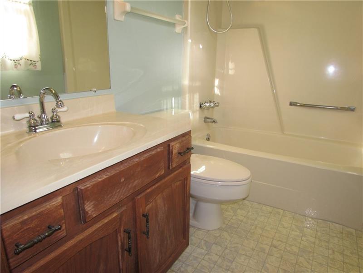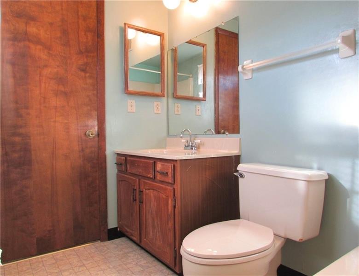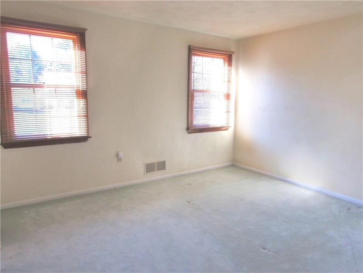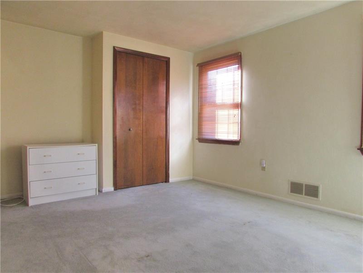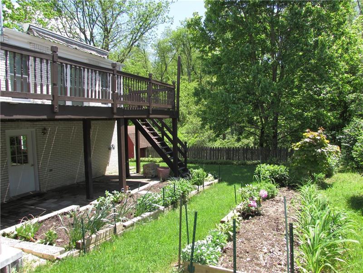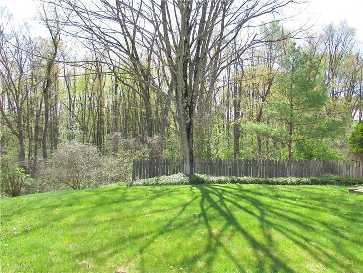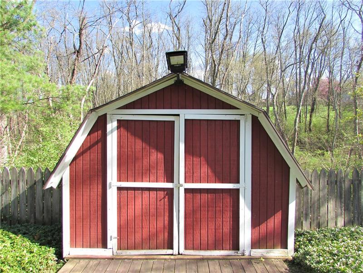2205 Woodmont Dr
Murrysville, PA 15632
2205 Woodmont Dr Export, PA 15632
2205 Woodmont Dr
Murrysville, PA 15632
$430,000
Property Description
Welcome to this Unique Gem in the Manordale Neighborhood, boasting a Sprawling Addition that unveils an Expansive Open Kitchen & Family Rm w/ Cathedral Ceiling. There's an Island Breakfast Bar, Built-In Oven & Microwave, tons of Beautiful Cabinets, a Large Pantry, 2 Skylights & Lots of Windows w/ Green Views bringing the Outdoors to you. Enjoy Outdoor Tranquility on the Deck, w/ a Retractable Awning. The Ceramic Entry leads to a Central 13x10 Open Area were you can put a Beverage Center that will set the stage for Entertaining across the Entire First Floor. Hardwood Flooring, A Wood Burning Brick Encased Fireplace, Crown Molding & a second set of French Doors to the Deck are Located in the Living Rm. 2 Large Windows in the Formal Dining Rm bathe the room in Natural Light. The 2nd Floor Features 4 Spacious Bedrooms w/ an Abundance of Closet Space & a Laundry Chute. A lower Level Brick Patio allows views of Garden Boxes ideal for Cultivating Flowers or Vegetables. Security System.
- Township Murrysville
- MLS ID 1650307
- School Franklin Regional
- Property type: Residential
- Bedrooms 4
- Bathrooms 2 Full / 1 Half
- Status Active
- Estimated Taxes $7,112
Additional Information
-
Rooms
Living Room: Main Level (20x12)
Dining Room: Main Level (18x11)
Kitchen: Main Level (16x15)
Entry: Main Level (14x6)
Family Room: Main Level (25x15)
Den: Main Level (14x14)
Additional Room: Main Level (13x10)
Laundry Room: Lower Level
Bedrooms
Master Bedroom: Upper Level (17x14)
Bedroom 2: Upper Level (15x12)
Bedroom 3: Upper Level (13x12)
Bedroom 4: Upper Level (12x10)
-
Heating
Gas
Cooling
Central Air
Utilities
Sewer: Public
Water: Public
Parking
Integral Garage
Spaces: 2
Roofing
Asphalt
-
Amenities
Security System
Refrigerator
Dish Washer
Disposal
Pantry
Electric Stove
Microwave Oven
Wall to Wall Carpet
Kitchen Island
Automatic Garage door opener
Electric Cook Top
Window Treatments
Approximate Lot Size
86x283x121x246 apprx Lot
0.5570 apprx Acres
Last updated: 04/29/2024 6:07:59 AM





