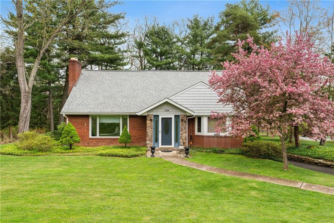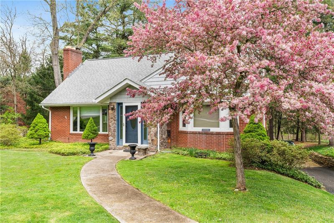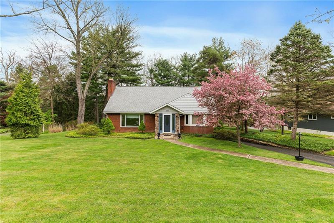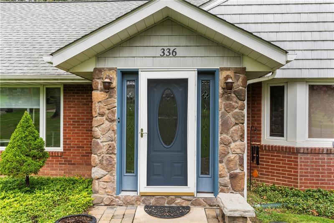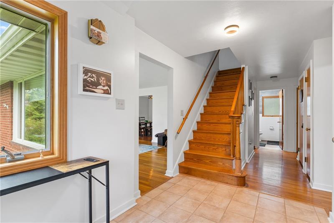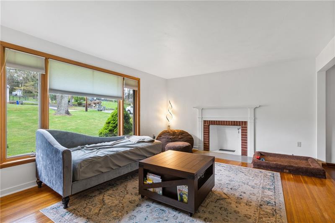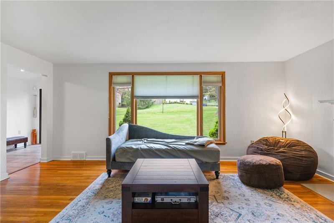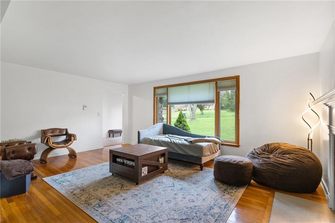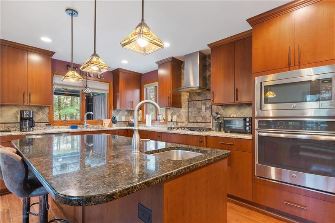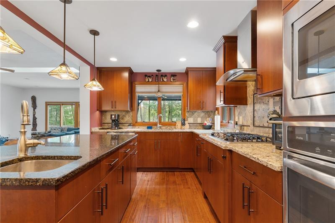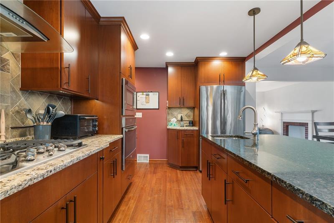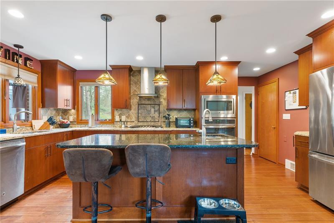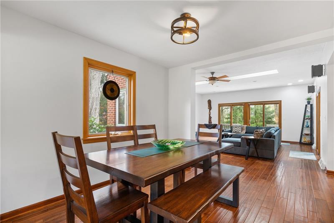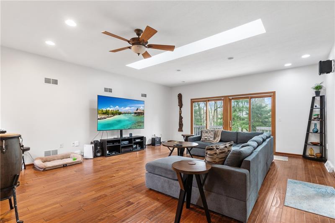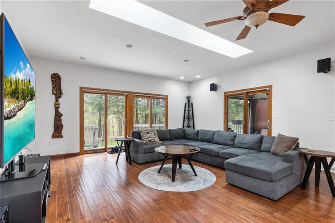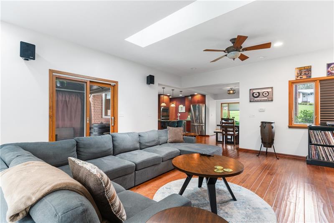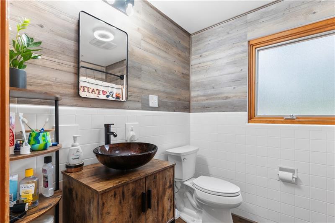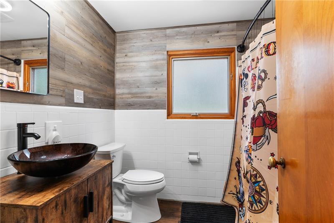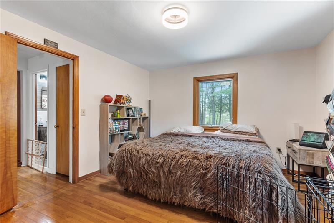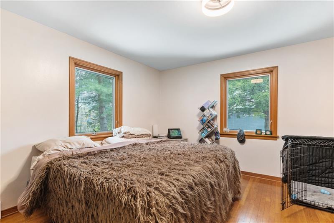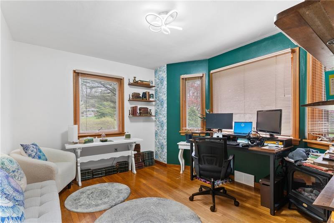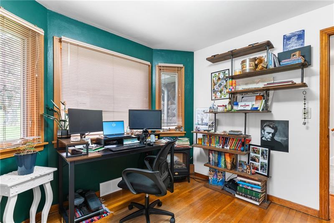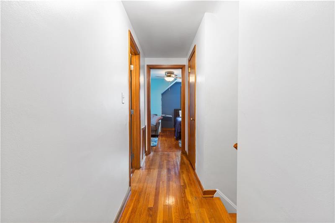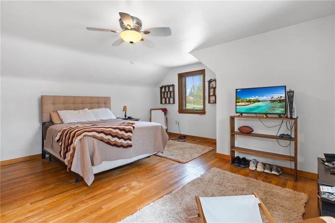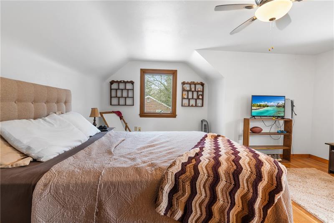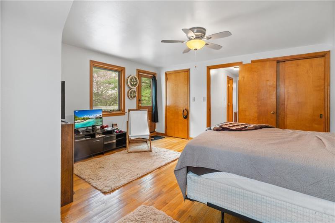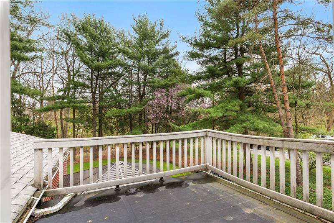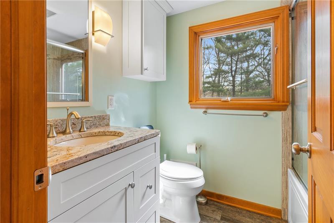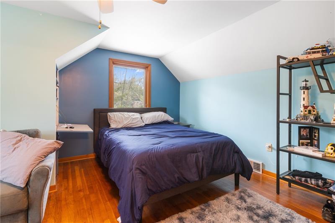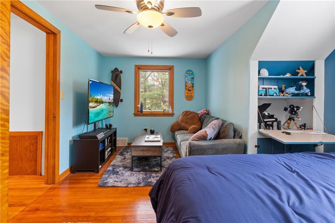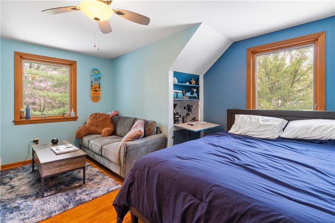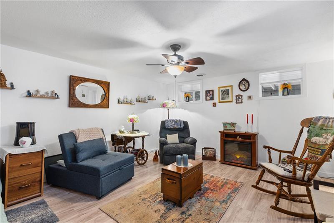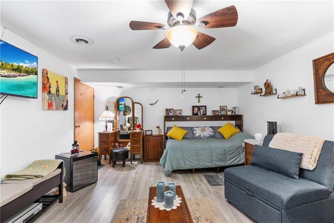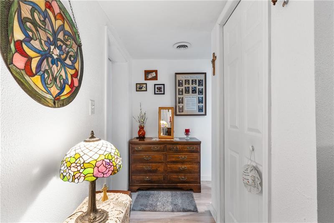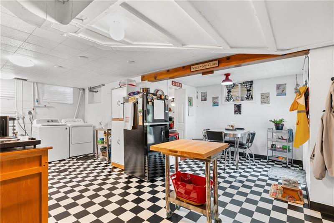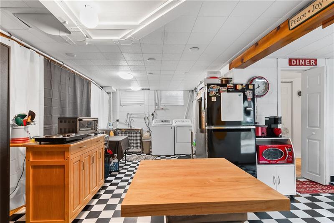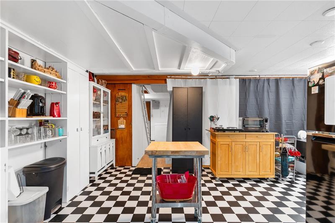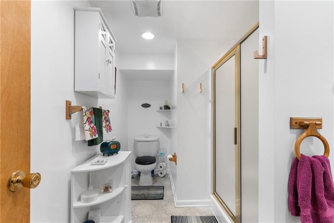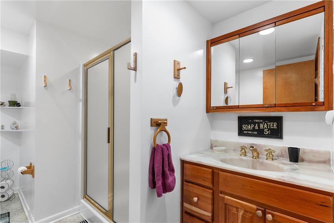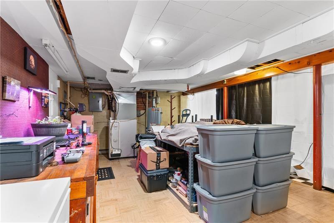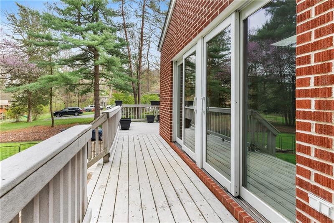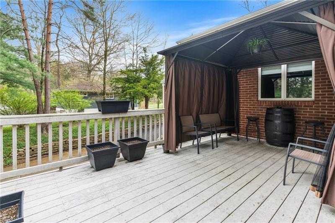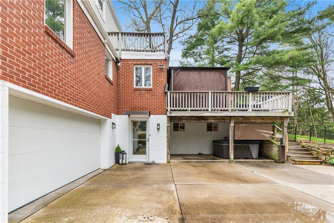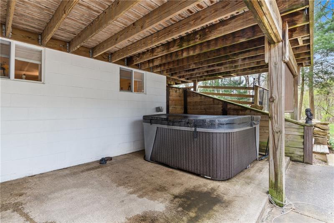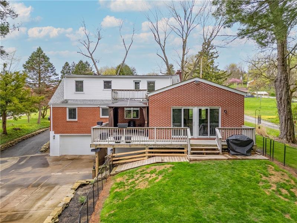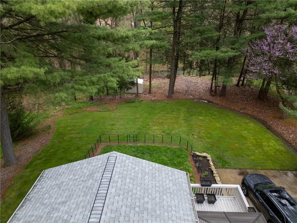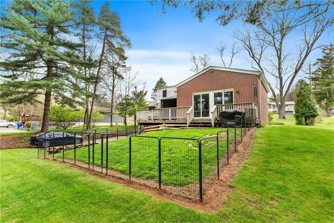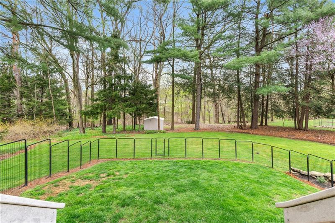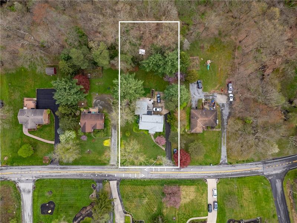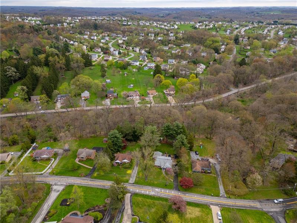336 Forestwood Drive
Richland, PA 15044
336 Forestwood Drive Gibsonia, PA 15044
336 Forestwood Drive
Richland, PA 15044
$450,000
Property Description
Immaculate, larger than it looks 4 bedroom, 3 bath home on half an acre with inlaw suite! This home has so much to offer on every floor.The 1st level includes a large foyer with heated floor tiles along with 2 bedrooms, full bath, living room, dining, family room, & kitchen. Amazing kitchen includes granite counters, soft close cabinets, & touch under cabinet lighting. Huge family room w/ skylights & sliding doors to deck with gazebo. Upstairs find 2 large bedrooms w/ large closets, full bath, & balcony overlooking backyard. Hardwood & ceramic tile floors thru main floor & upstairs. The lower level has so many options from a large workshop & storage area to another living space. Currently offers full living suite with kitchen & laundry as well as 5th bedroom area and full bath. Suite area has new flooring, walls, windows, vents, cable, closet. Convenient access w/ new door to driveway/yard from lower level. 2 car garage. 2 hvac systems 2009 & 2024, 2022 50 gal hot water tank. Must See!
- Township Richland
- MLS ID 1650261
- School Pine-Richland
- Property type: Residential
- Bedrooms 4
- Bathrooms 3 Full
- Status Active
- Estimated Taxes $5,107
Additional Information
-
Rooms
Living Room: Main Level (13x18)
Dining Room: Main Level (13x15)
Kitchen: Main Level (10x18)
Family Room: Main Level (18x22)
Additional Room: Lower Level (21x32)
Bedrooms
Master Bedroom: Main Level (12x14)
Bedroom 2: Main Level (10x11)
Bedroom 3: Upper Level (15x15)
Bedroom 4: Upper Level (12x16)
Bedroom 5: Lower Level (12x18)
-
Heating
Gas
Cooling
Central Air
Utilities
Sewer: Public
Water: Public
Parking
Integral Garage
Spaces: 2
Roofing
Asphalt
-
Amenities
Refrigerator
Gas Stove
Dish Washer
Disposal
Microwave Oven
Kitchen Island
Multi-Pane Windows
Screens
Automatic Garage door opener
Hot tub
Gas Cooktop
Washer/Dryer
Window Treatments
Approximate Lot Size
98x202x97x202 apprx Lot
0.5000 apprx Acres
Last updated: 04/29/2024 6:07:59 AM





