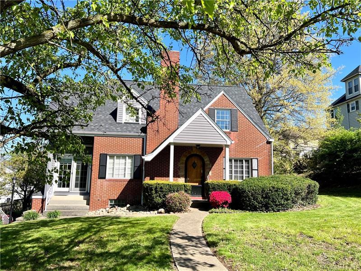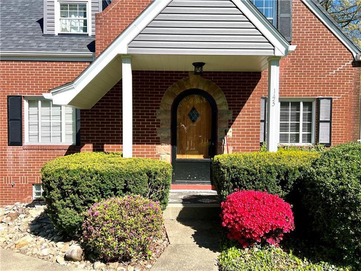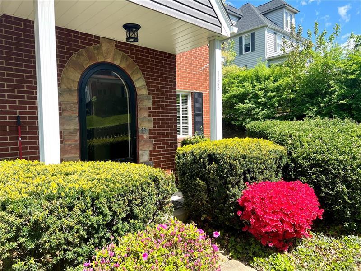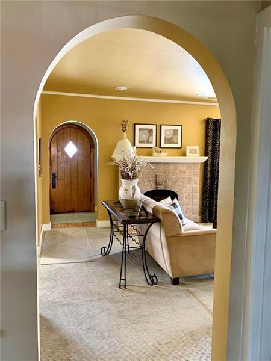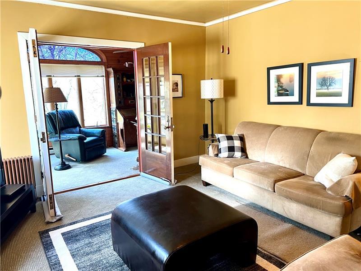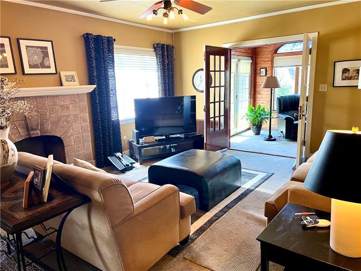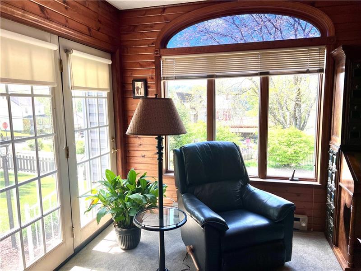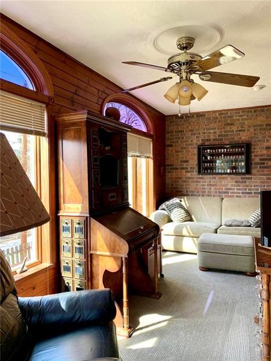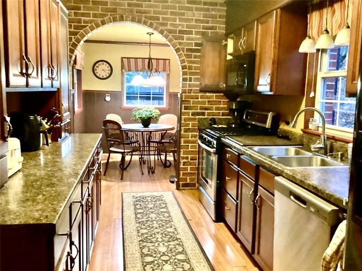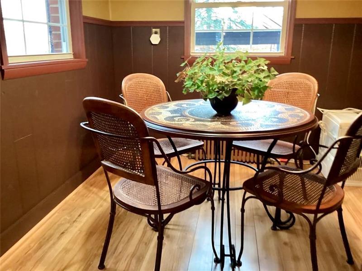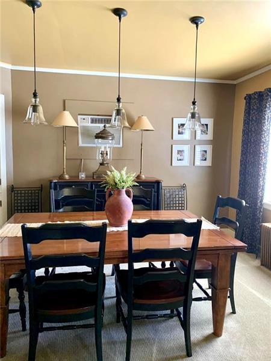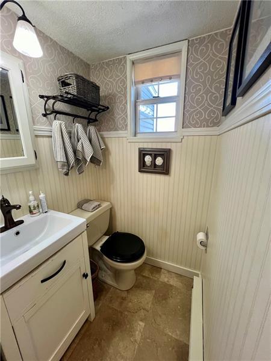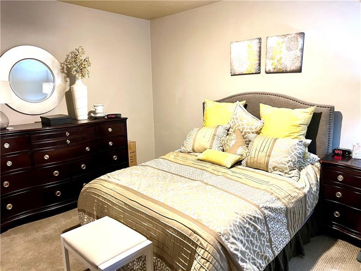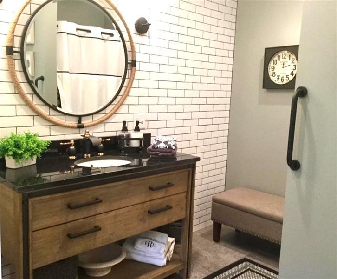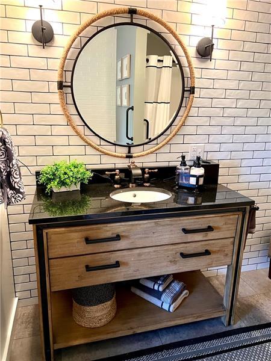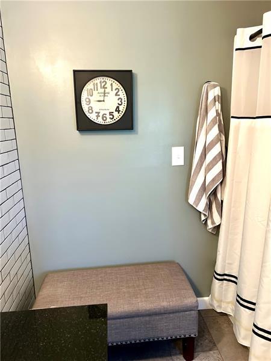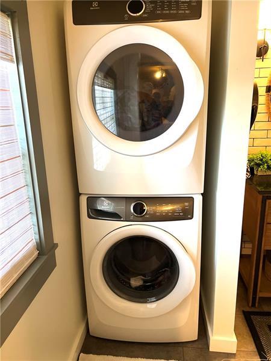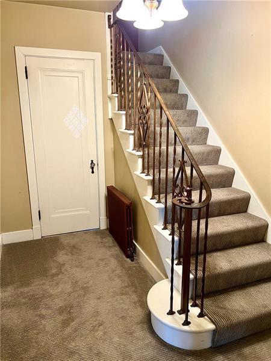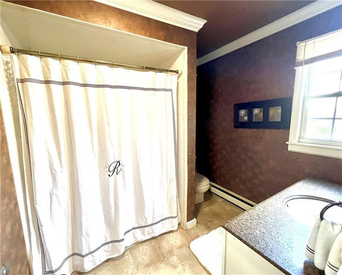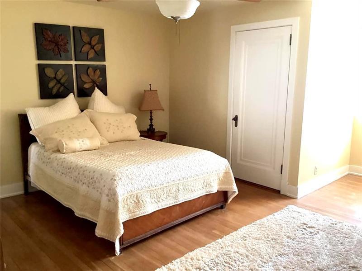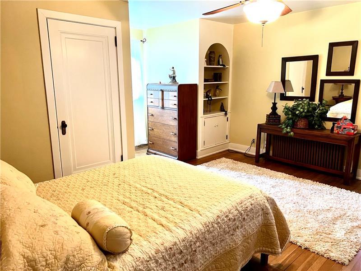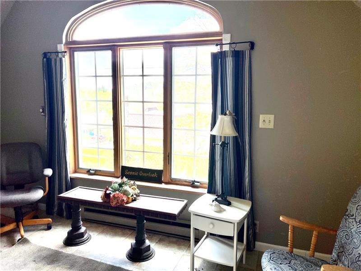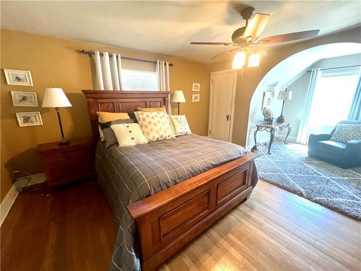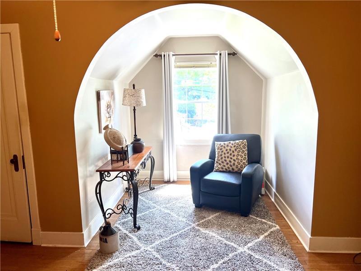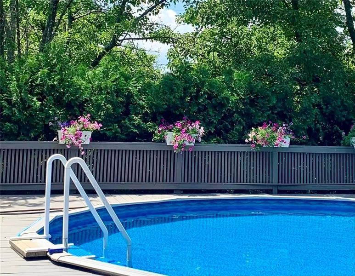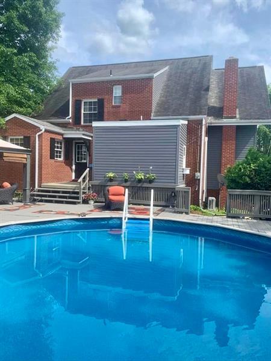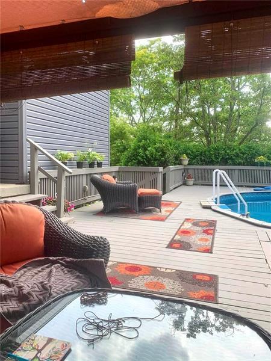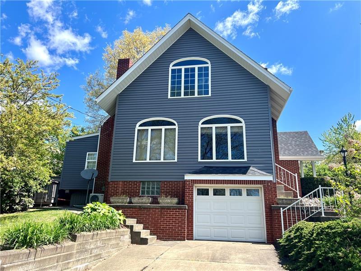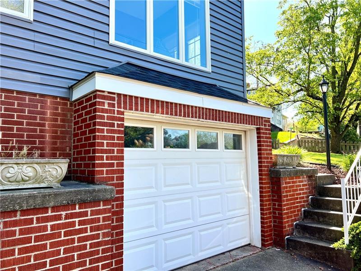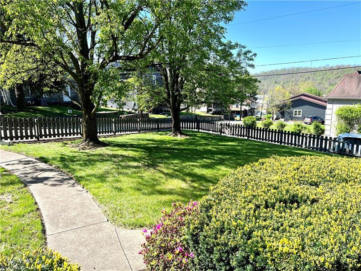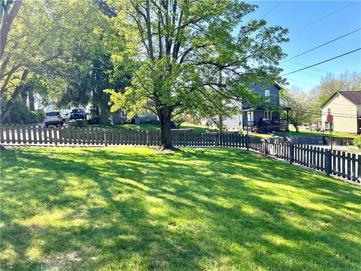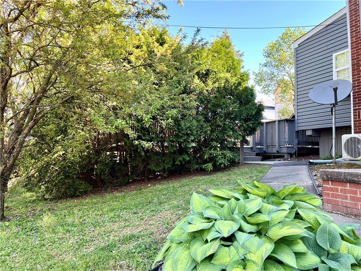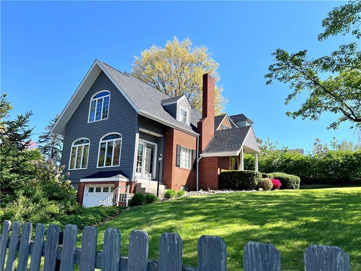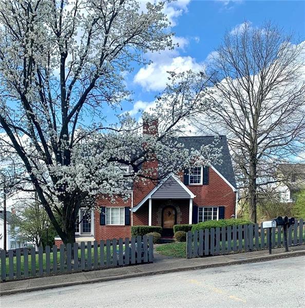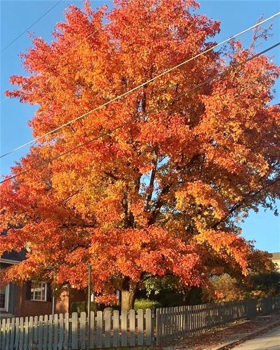143 Connellsville Street
Fayette City, PA 15438
143 Connellsville Street Fayette City, PA 15438
143 Connellsville Street
Fayette City, PA 15438
$190,000
Property Description
WELL MAINTAINED - MOVE IN READY w/Amazing Charm from the time you walk through the Front Arched Door. Spacious Living Room w/Gas Fireplace. Family Room with French Doors with Lots of Windows & option for a Wood Burner. Entertain Family and Friends in your Large Dining Room featuring a Classic Corner Cabinet. Just steps away is a Wonderful Galley Kitchen with plenty of Counter Space and Cabinetry with a Casual Dining area through a Brick Archway. Main Level Bedroom has a Stunning Ensuite Bathroom showcasing a Walk-in Shower & Laundry Area for convenience. Upper Level Bedrooms are generous-sized w/Cozy Sitting Areas; One Bedroom has its own Den/Office/Media area. Full Basement has lots of storage or can be made into a Game Room. Power Room (Toilet/Shower) in Basement is a plus. Enjoy the outdoors in the Summer with your own Pool and Large Deck. Newer Roof & Vinyl Siding complement the package. Just Minutes to I-70, shopping, restaurants & more. Home Warranty Included.
- Township Fayette City
- MLS ID 1650187
- School Belle Vernon Area
- Property type: Residential
- Bedrooms 3
- Bathrooms 2 Full / 2 Half
- Status Contingent
- Estimated Taxes $2,132
Additional Information
-
Rooms
Living Room: Main Level (18x14)
Dining Room: Main Level (14x12)
Kitchen: Main Level (14x08)
Family Room: Main Level (19x07)
Den: Upper Level (19x07)
Additional Room: Main Level (08x08)
Laundry Room: Main Level
Bedrooms
Master Bedroom: Main Level (14x12)
Bedroom 2: Upper Level (15x13)
Bedroom 3: Upper Level (14x11)
-
Heating
Gas
Cooling
Window Air Conditioner
Wall Unit
Utilities
Sewer: Public
Water: Public
Parking
Integral Garage
Spaces: 1
Roofing
Asphalt
-
Amenities
Refrigerator
Gas Stove
Dish Washer
Disposal
Microwave Oven
Wall to Wall Carpet
Multi-Pane Windows
Automatic Garage door opener
Washer/Dryer
Window Treatments
Window A/C
Approximate Lot Size
96x152x90x120 +'- apprx Lot
0.3200 apprx Acres
Last updated: 04/29/2024 6:07:59 AM





