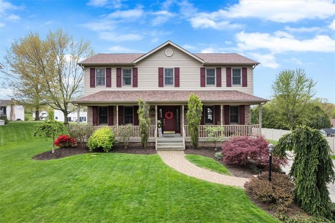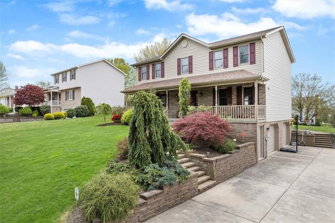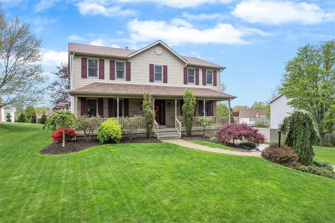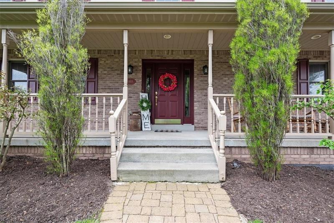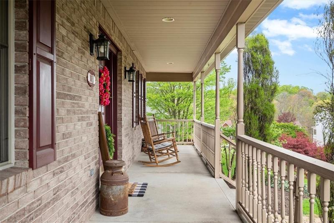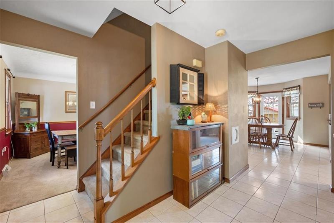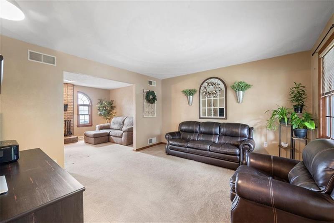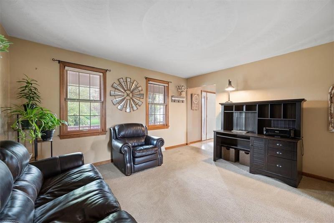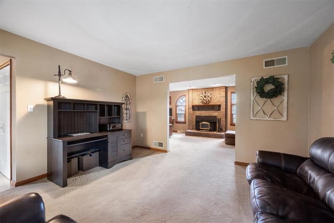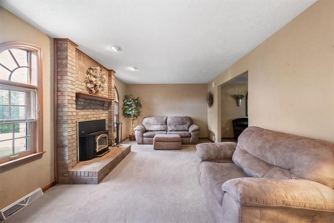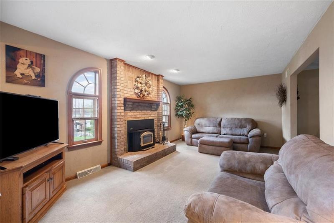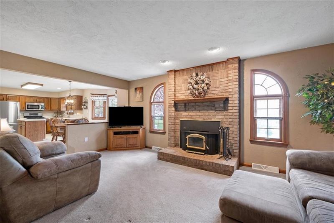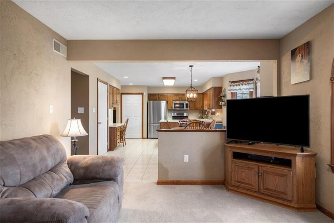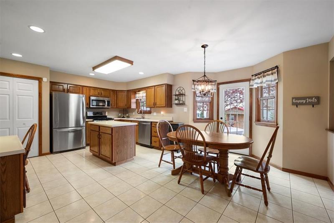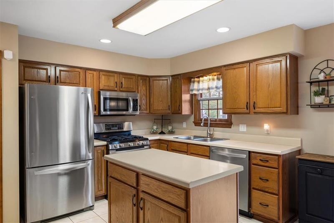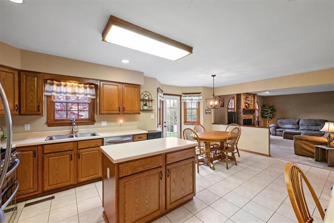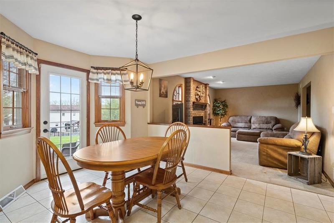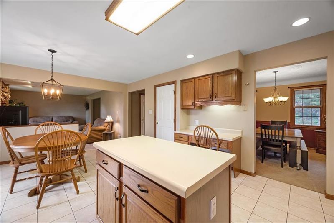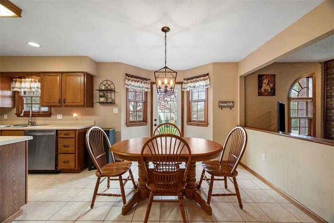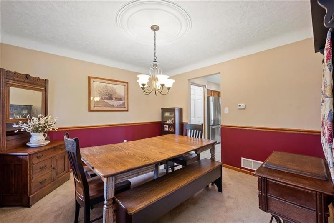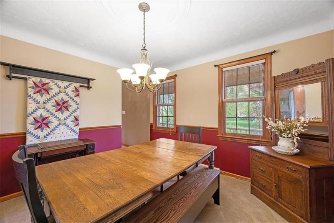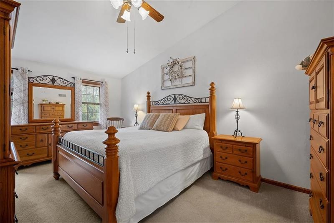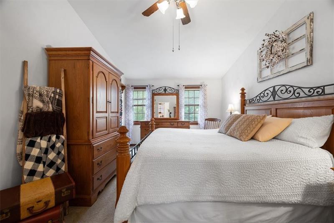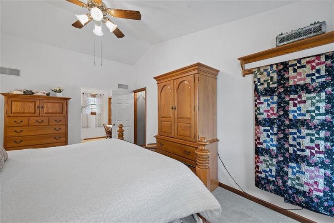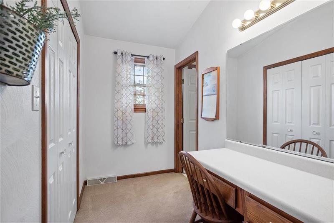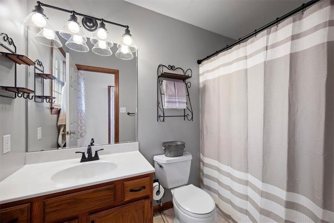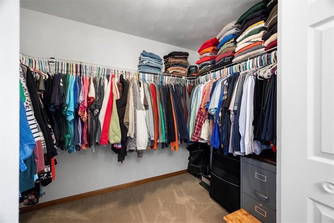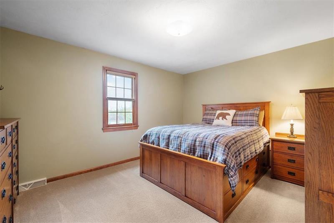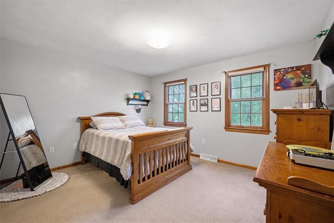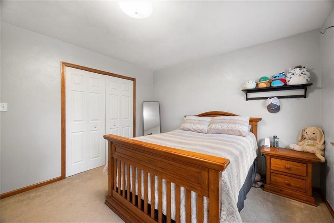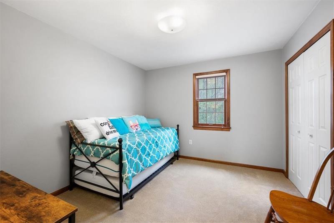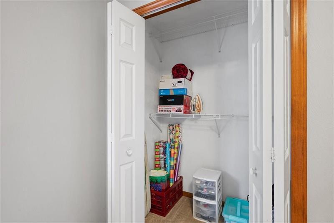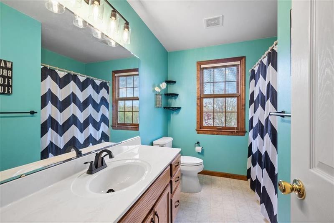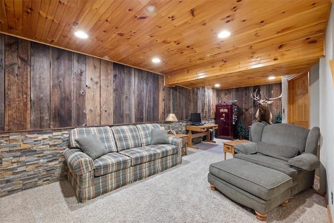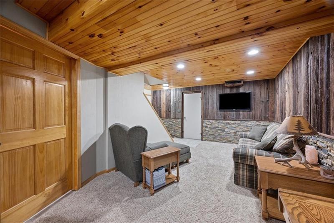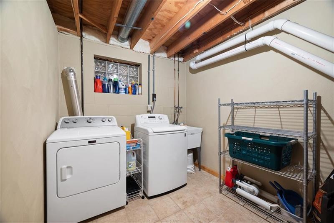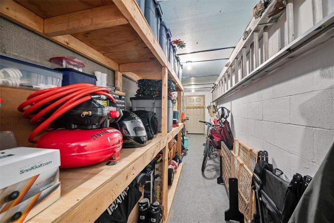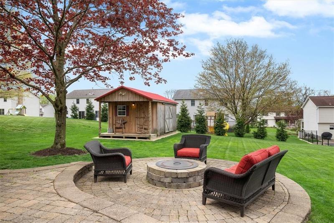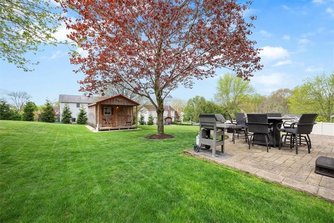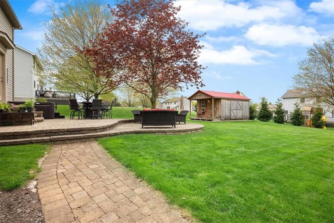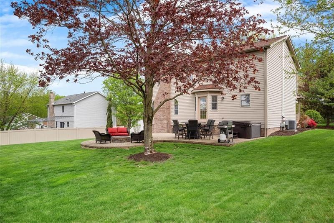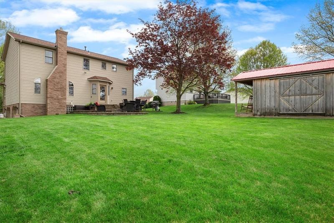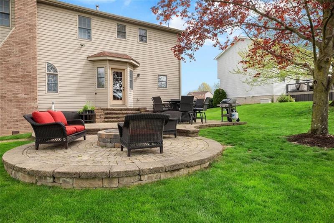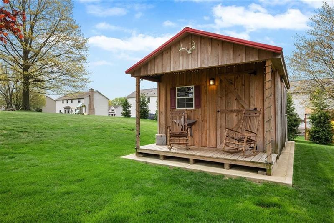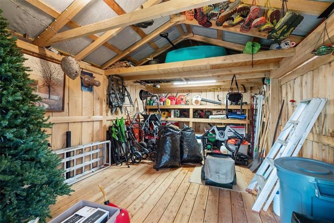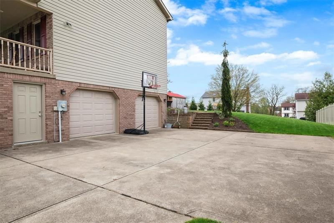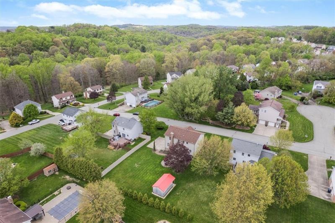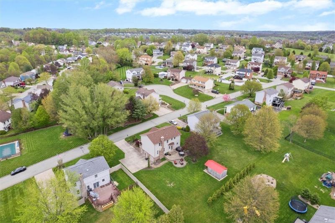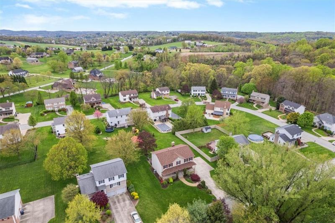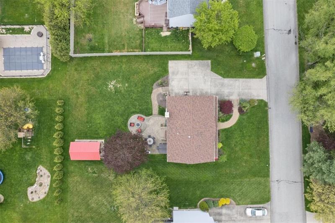1011 Tulip Dr
Penn Twp, PA 15636
1011 Tulip Dr Harrison City, PA 15636
1011 Tulip Dr
Penn Twp, PA 15636
$400,000
Property Description
Immaculate 4B/2.5B home located in Oak Farm Estates. Move in ready w/curb appeal greeting you from the street. Covered front porch leads into a bright inviting home, boasting a new light fixture, neutral ceramic tile/carpet & oak trim. The heart of the home is the open concept, eat in kitchen w/ an abundance of cabinetry, s/s appliances, island & desk area. Family room has an eye catching brick fireplace (wood burner insert) flanked by windows. Upstairs you have the spacious primary suite w/ vaulted ceiling, vanity area, walk in closet & private bathroom w/ recently updated fan, lighting & hardware. Three additional bedrooms offering great closet space & full bath finish off the 2nd floor. The basement was designed down to the tiniest detail. Tongue & groove pine ceiling, reclaimed barn wood, stacked stone & recess lighting make this room shine. In the LL you have the laundry area, storage area & spacious 2 car garage. Back yard w/ patio & custom shed make this home a must see!
- Township Penn Twp
- MLS ID 1650105
- School Penn-Trafford
- Property type: Residential
- Bedrooms 4
- Bathrooms 2 Full / 1 Half
- Status Contingent
- Estimated Taxes $4,848
Additional Information
-
Rooms
Living Room: Main Level (14x13)
Dining Room: Main Level (12x11)
Kitchen: Main Level (21x13)
Entry: Main Level
Family Room: Main Level (18x12)
Game Room: Lower Level (24x11)
Laundry Room: Lower Level (9x8)
Bedrooms
Master Bedroom: Upper Level (18x12)
Bedroom 2: Main Level (14x12)
Bedroom 3: Upper Level (13x11)
Bedroom 4: Upper Level (12x11)
-
Heating
Gas
Cooling
Central Air
Utilities
Sewer: Public
Water: Public
Parking
Integral Garage
Spaces: 2
Roofing
Asphalt
-
Amenities
Security System
Refrigerator
Gas Stove
Dish Washer
Disposal
Pantry
Microwave Oven
Wall to Wall Carpet
Kitchen Island
Multi-Pane Windows
Automatic Garage door opener
Approximate Lot Size
0.2893 apprx Lot
0.2893 apprx Acres
Last updated: 04/29/2024 6:07:59 AM





