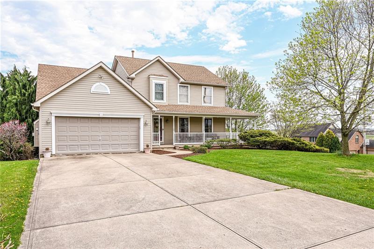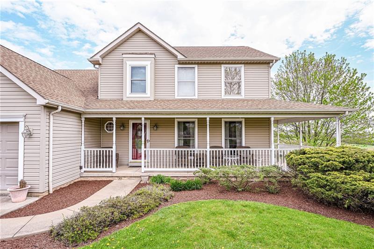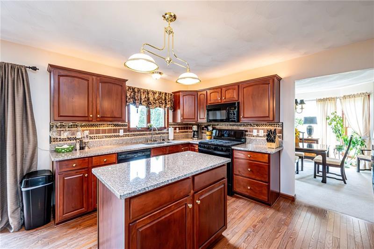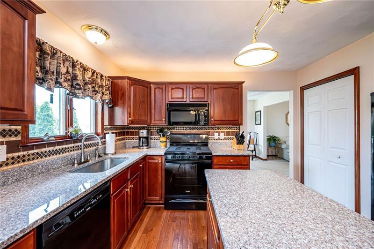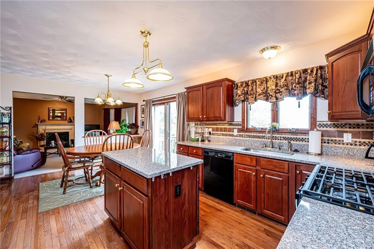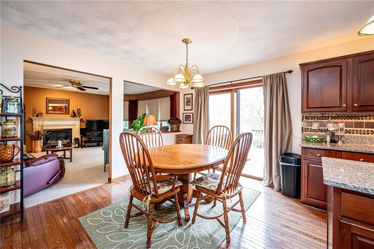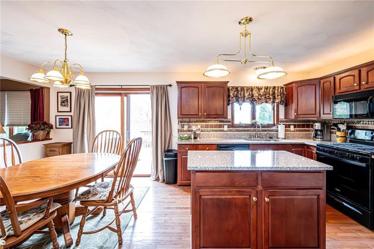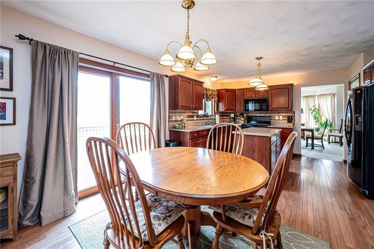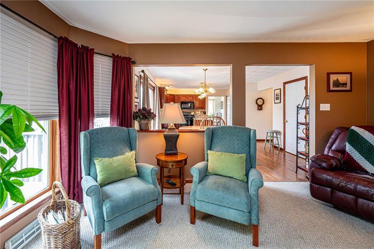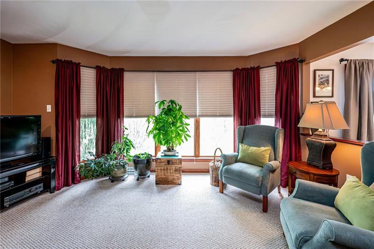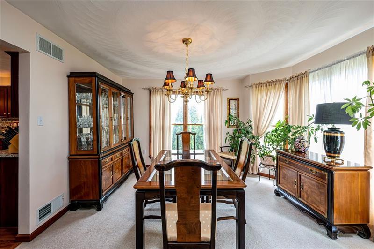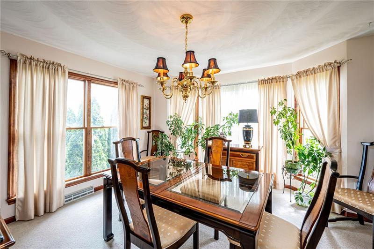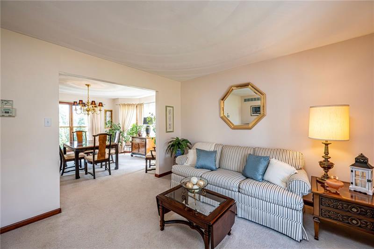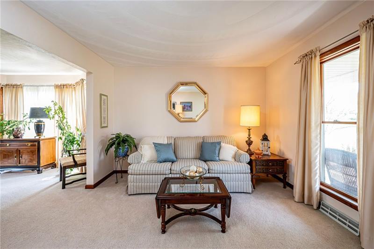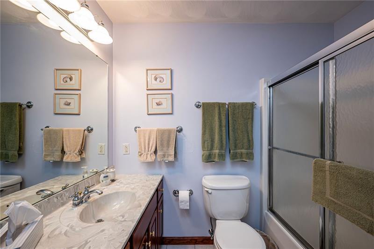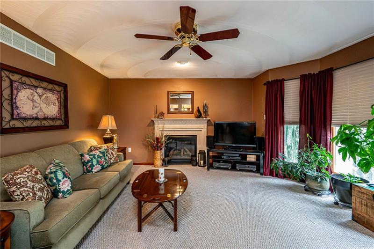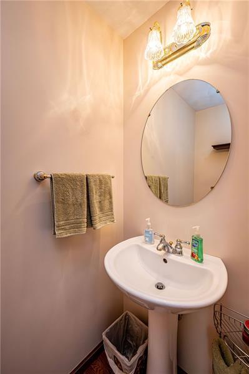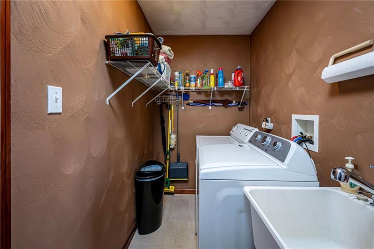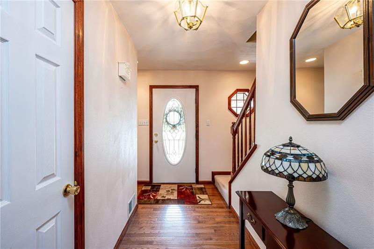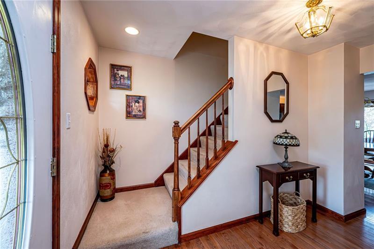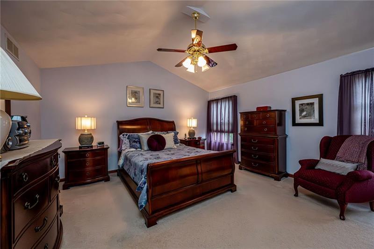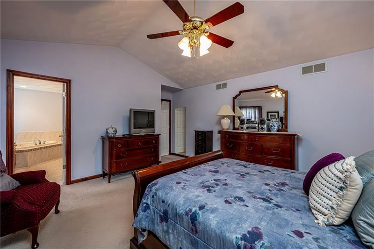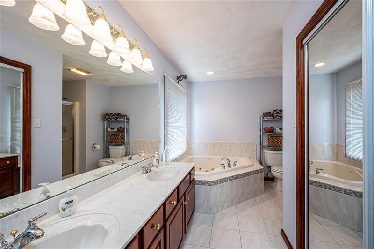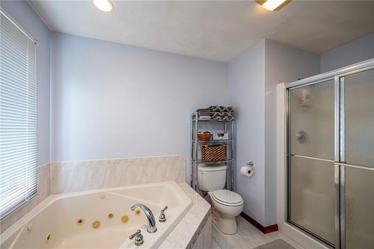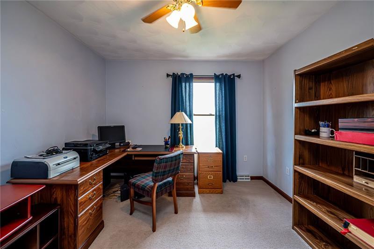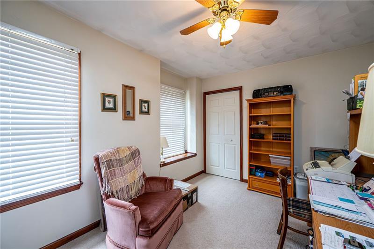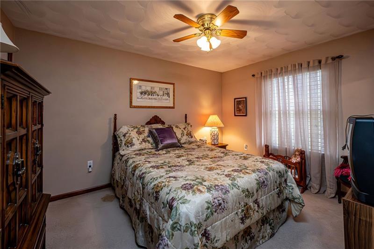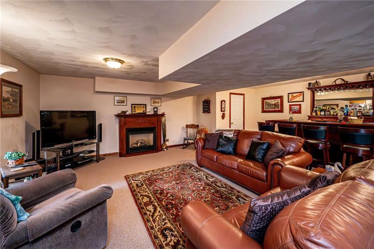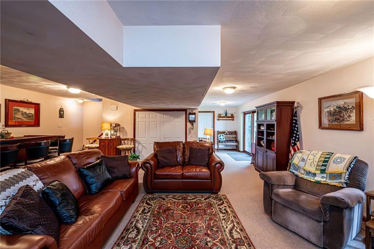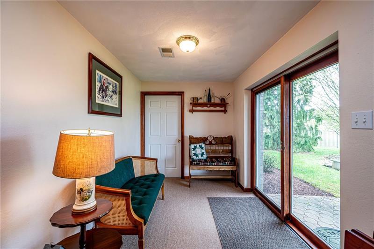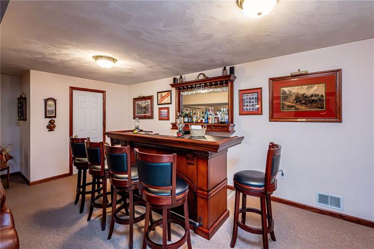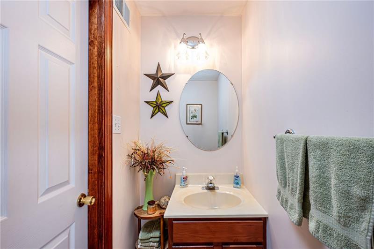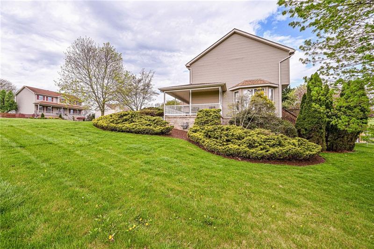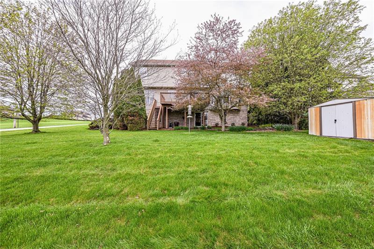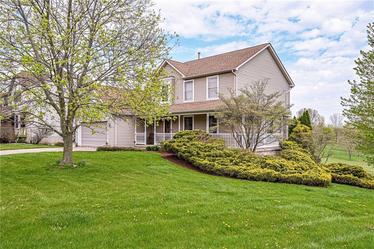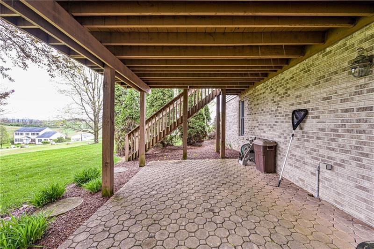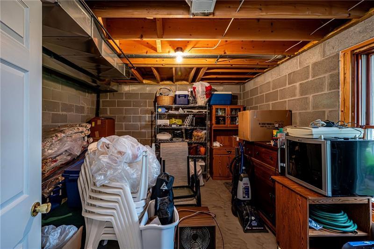1151 Redoak Drive
Penn Twp, PA 15636
1151 Redoak Drive Harrison City, PA 15636
1151 Redoak Drive
Penn Twp, PA 15636
$399,900
Property Description
Beautiful 4 bedroom, 2 /2 bath home with a 2 car attached garage. Huge wrap around front porch. Large eat in kitchen with Granite tops, undermount sink, gas stove, dishwasher and refrigerator. Kitchen has hardwood floors. Sliding glass door in kitchen goes out to deck. First floor laundry. Open floor plan. Family room with gas fireplace. Large dining room and living room. The upper level has 4 bedrooms. Master bedroom with ensuite bath with separate jet tub and shower. There is also an area upstairs that you can have your laundry upstairs, its already set up. The lower level game room is fully finished, daylight walk out basement. The game room has a gas fireplace, bar, bathroom and a nice storage area. Sliding glass door in game room goes out to a patio. Concrete driveway. Shed. One year HSA Home warranty included.
- Township Penn Twp
- MLS ID 1649639
- School Penn-Trafford
- Property type: Residential
- Bedrooms 4
- Bathrooms 2 Full / 2 Half
- Status Active
- Estimated Taxes $5,475
Additional Information
-
Rooms
Living Room: Main Level (14x12)
Dining Room: Main Level (17x15)
Kitchen: Main Level (20x13)
Entry: Main Level
Family Room: Main Level (17x15)
Additional Room: Lower Level
Game Room: Lower Level (24x26)
Laundry Room: Main Level
Bedrooms
Master Bedroom: Upper Level (18x16)
Bedroom 2: Upper Level (13x11)
Bedroom 3: Upper Level (13x10)
Bedroom 4: Upper Level (12x11)
-
Heating
Gas
Cooling
Central Air
Utilities
Sewer: Public
Water: Public
Parking
Attached Garage
Spaces: 2
Roofing
Asphalt
-
Amenities
Refrigerator
Gas Stove
Dish Washer
Disposal
Pantry
Microwave Oven
Wall to Wall Carpet
Kitchen Island
Automatic Garage door opener
Washer/Dryer
Window Treatments
Approximate Lot Size
72.98x140 irr apprx Lot
0.2300 apprx Acres
Last updated: 05/03/2024 7:04:09 AM





