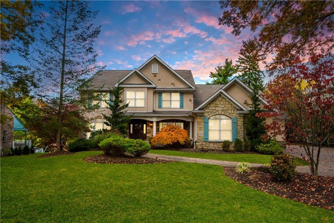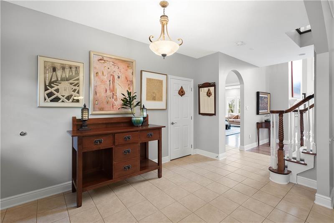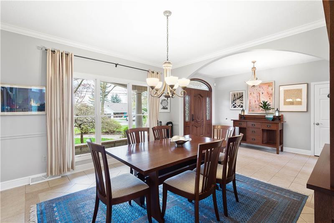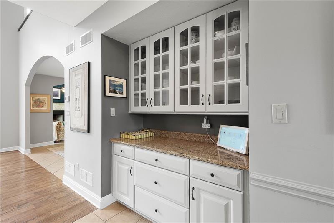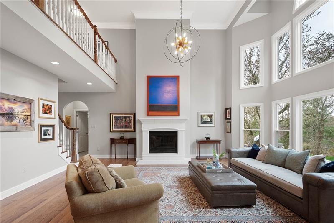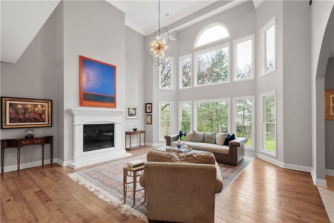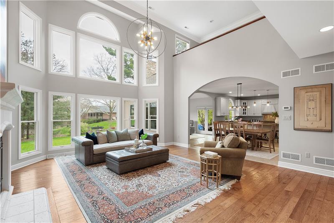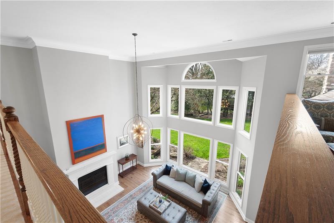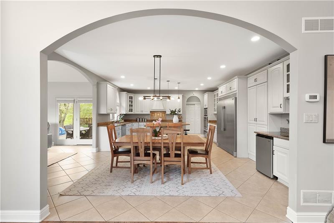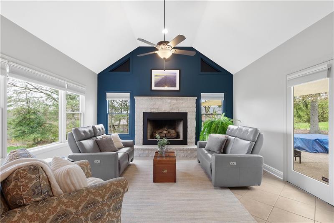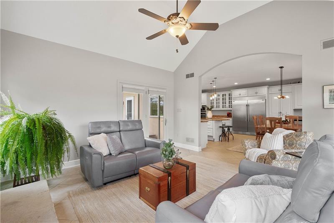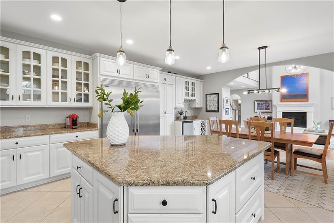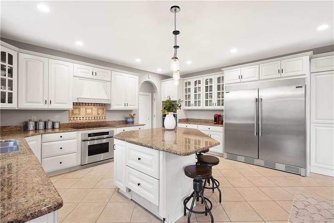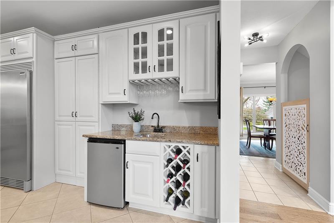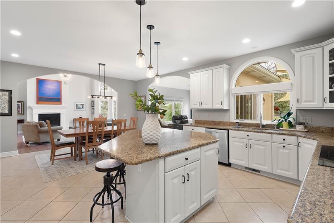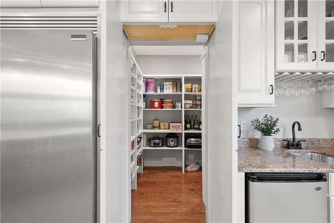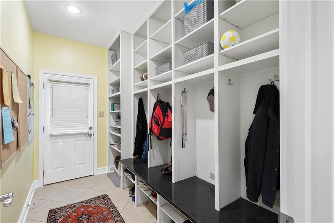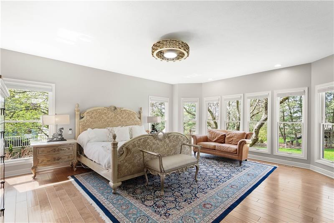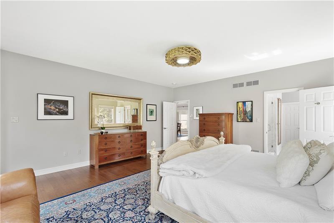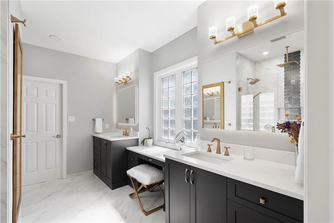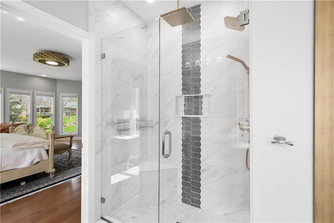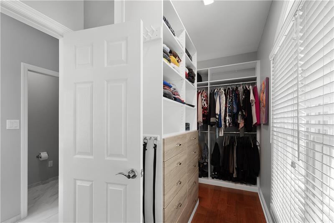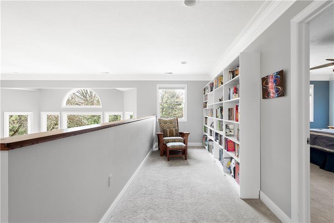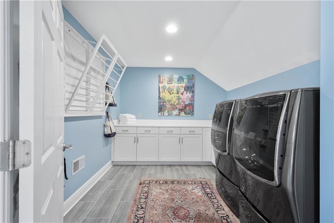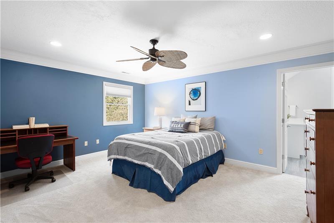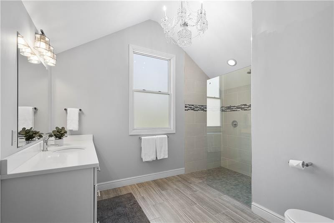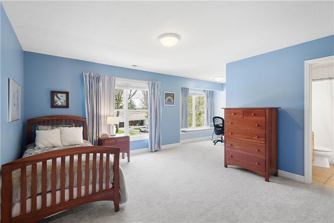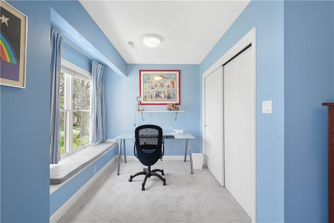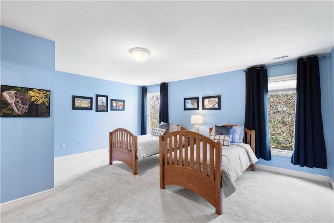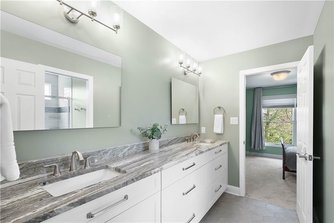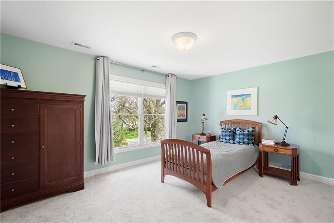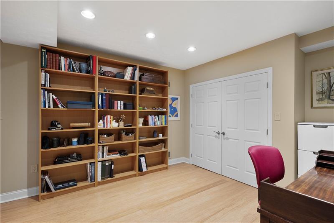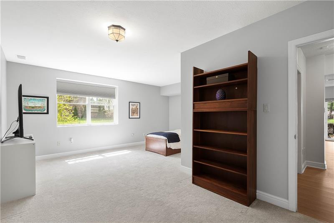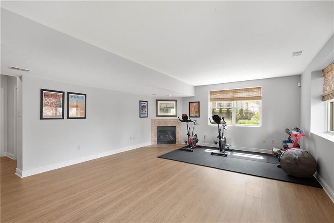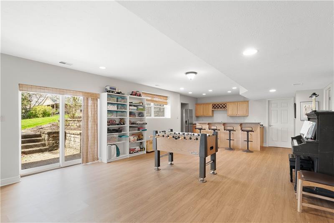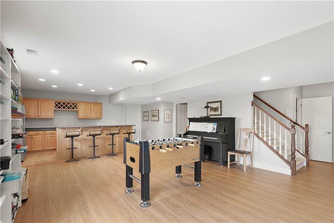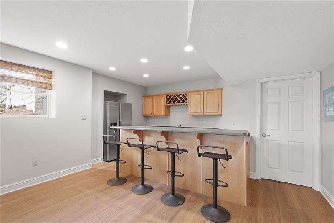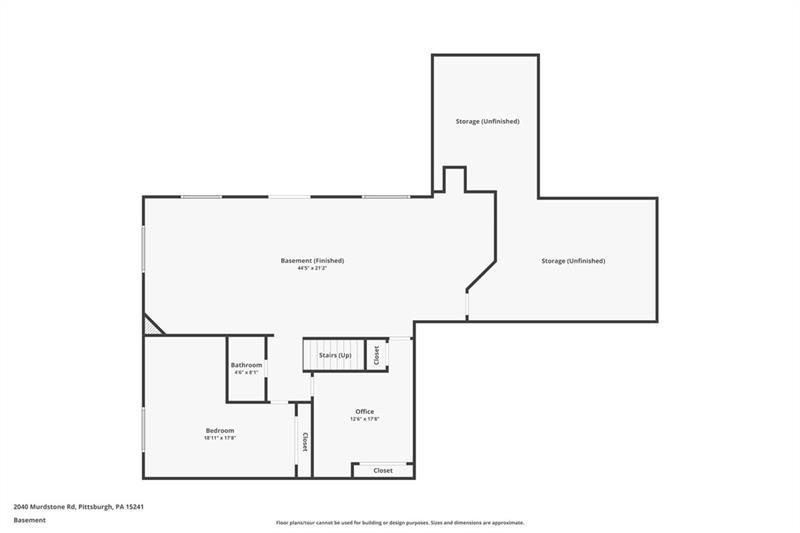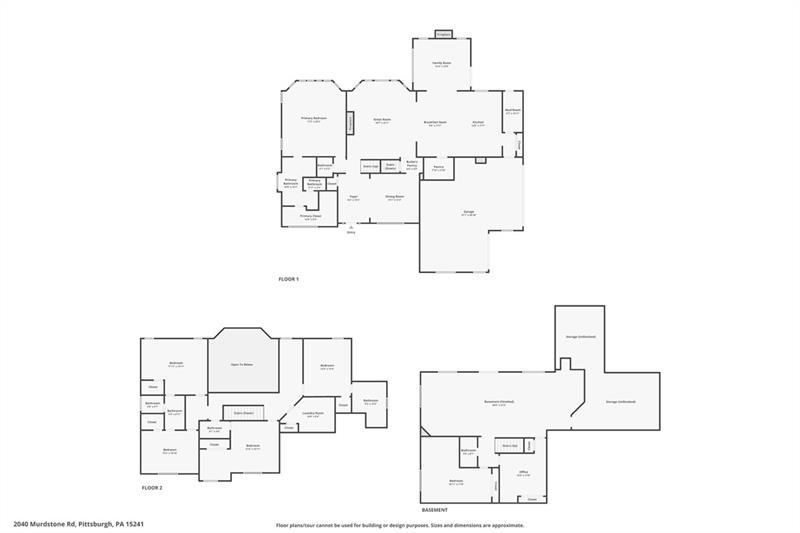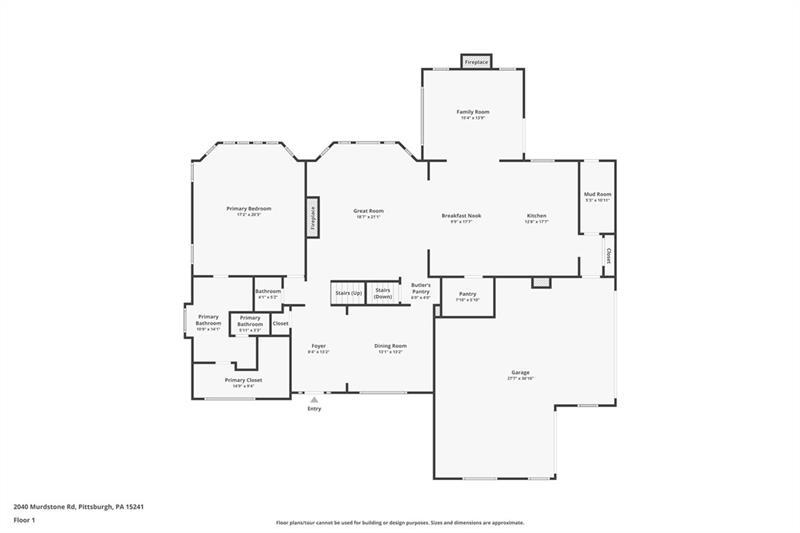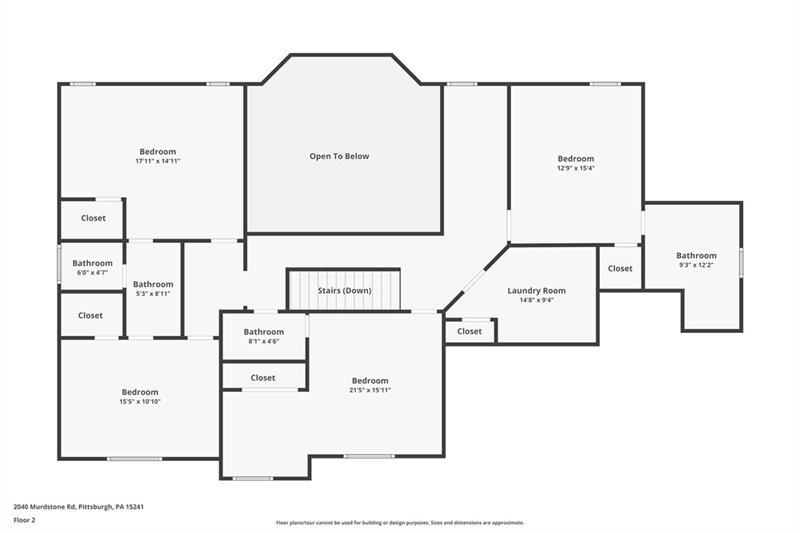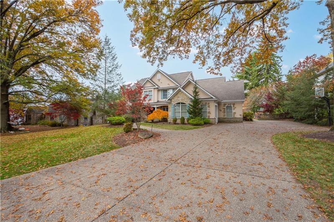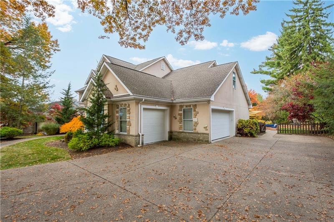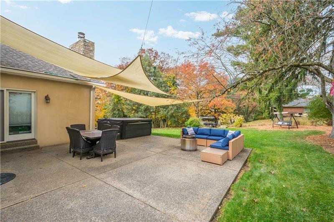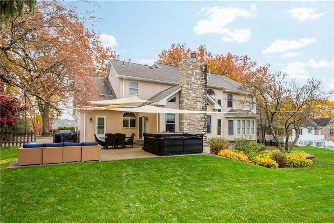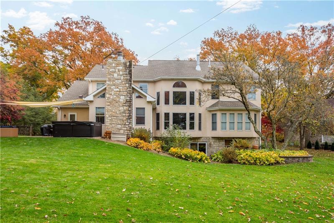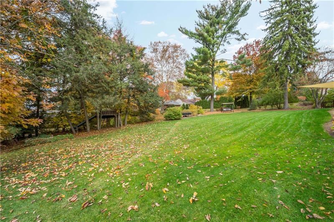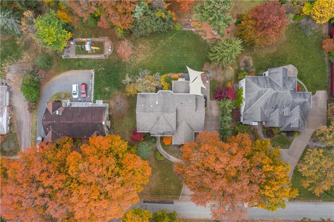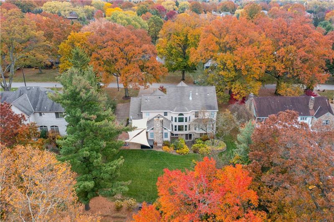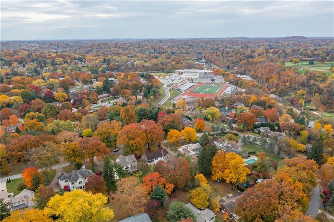2040 Murdstone Rd
Upper St. Clair, PA 15241
2040 Murdstone Rd Pittsburgh, PA 15241
2040 Murdstone Rd
Upper St. Clair, PA 15241
$1,200,000
Property Description
Welcome home to 2040 Murdstone Road, where luxury meets comfort in every corner! This expansive home offers ample room for both relaxation and entertainment. With 6 large bedrooms, including a main floor primary suite, and 5.5 bathrooms, there's plenty of space for the whole family and guests. The kitchen features a large walk-in pantry and is perfectly equipped for culinary endeavors and entertaining. Unwind by the wood-burning fireplace in the family room, conveniently located off the kitchen. The walk-out basement features a bedroom, full bathroom, and kitchenette, making it ideal for au pairs, in laws, or teens. The 3 car garage offers space for vehicles, storage, and hobbies. Storage is abundant throughout the home, with large closets on every floor and a massive storage room. The outside area is your own private oasis with plenty of room for outdoor activities, gardening, or simply enjoying the fresh air! You do not want to miss the chance to own this stunning home!
- Township Upper St. Clair
- MLS ID 1649317
- School Upper St Clair
- Property type: Residential
- Bedrooms 6
- Bathrooms 5 Full / 1 Half
- Status Contingent
- Estimated Taxes $24,791
Additional Information
-
Rooms
Living Room: Main Level (18x21)
Dining Room: Main Level (13x13)
Kitchen: Main Level (12x17)
Entry: Main Level (8x13)
Family Room: Main Level (15x13)
Den: Basement (12x17)
Additional Room: Basement (18x17)
Game Room: Basement (44x21)
Laundry Room: Upper Level (14x9)
Bedrooms
Master Bedroom: Main Level (17x20)
Bedroom 2: Upper Level (12x15)
Bedroom 3: Upper Level (21x15)
Bedroom 4: Upper Level (17x14)
Bedroom 5: Upper Level (15x10)
-
Heating
Gas
Cooling
Central Air
Utilities
Sewer: Public
Water: Public
Parking
Integral Garage
Spaces: 3
Roofing
Composition
-
Amenities
Refrigerator
Dish Washer
Disposal
Pantry
Microwave Oven
Wall to Wall Carpet
Kitchen Island
Automatic Garage door opener
Hot tub
Central Vaccum
Convection Oven
Electric Cook Top
Washer/Dryer
Approximate Lot Size
0.4828 apprx Lot
0.4828 apprx Acres
Last updated: 04/29/2024 6:07:59 AM





