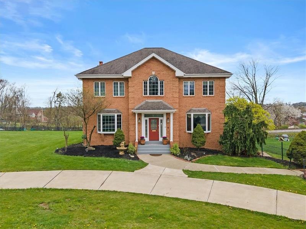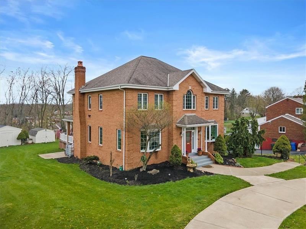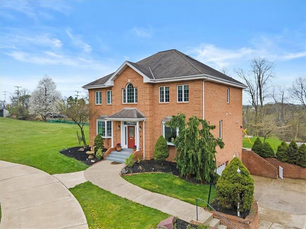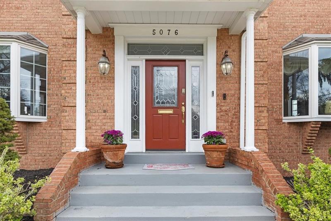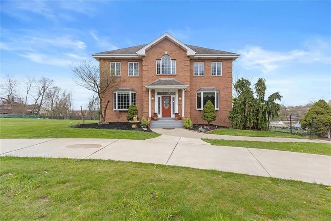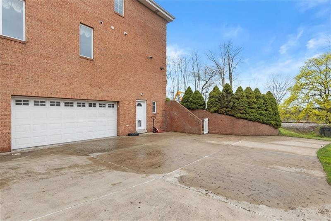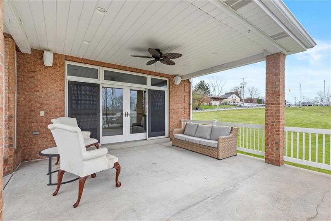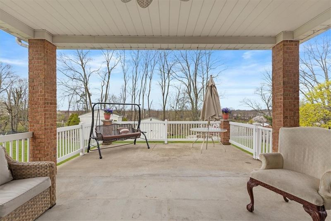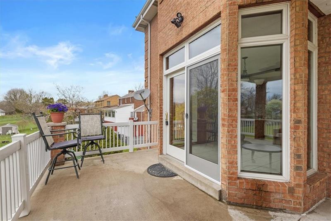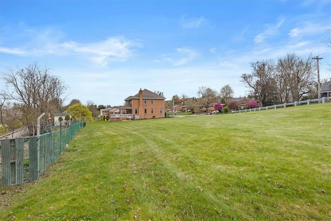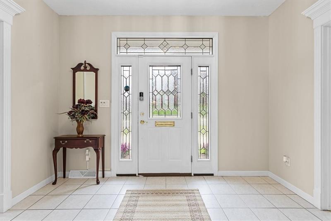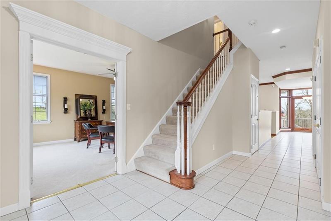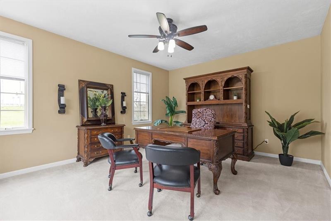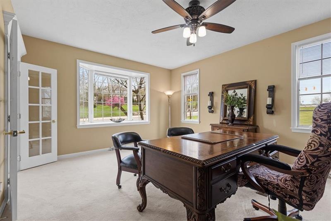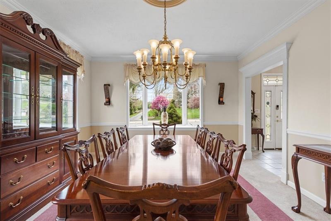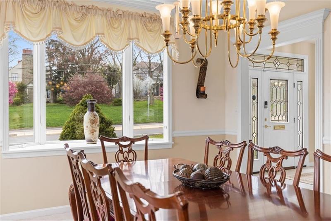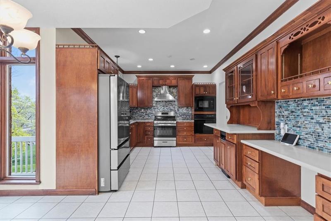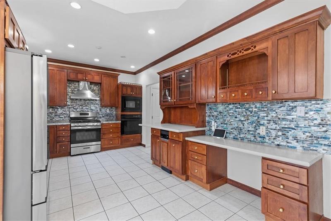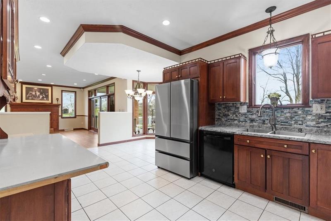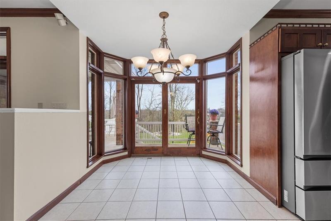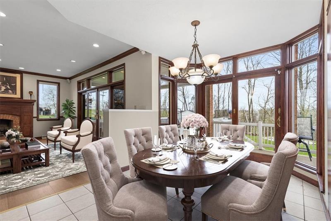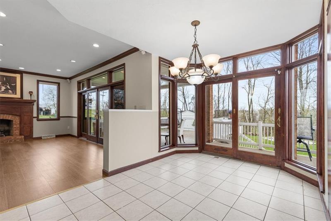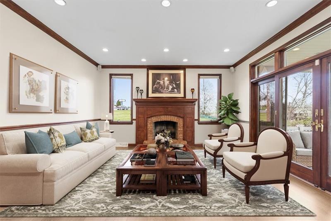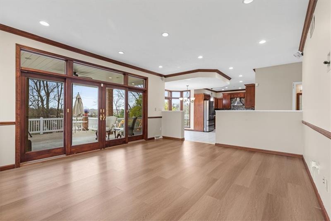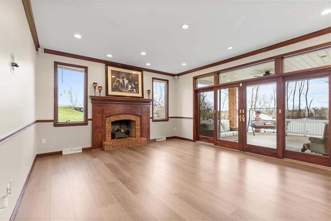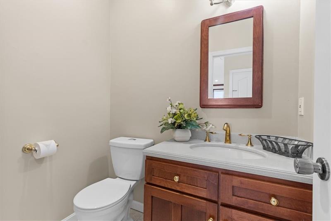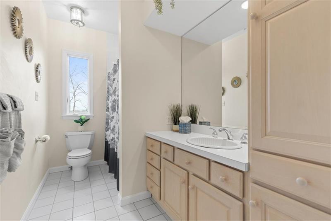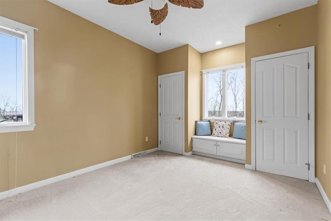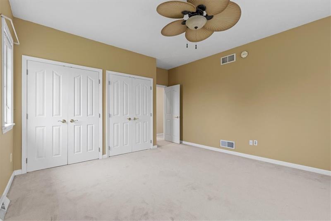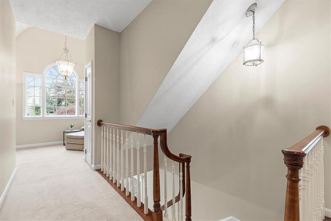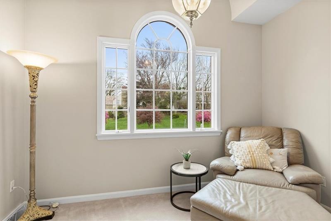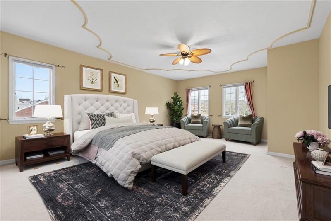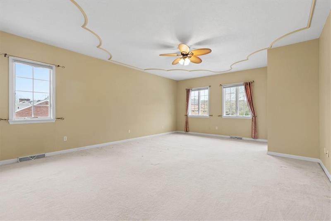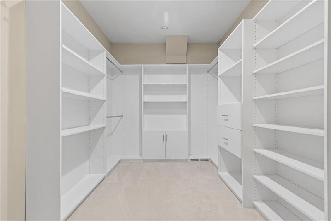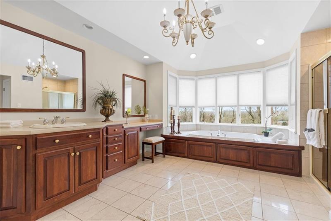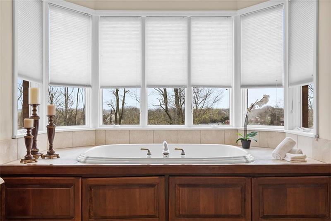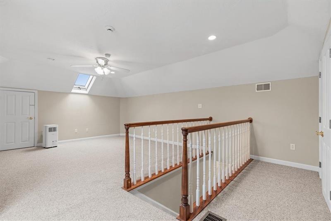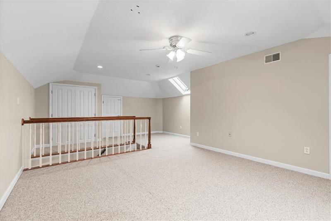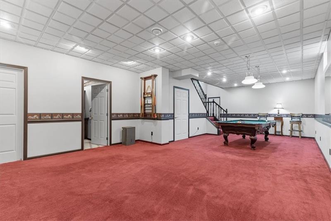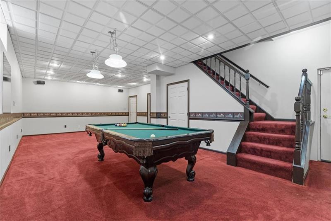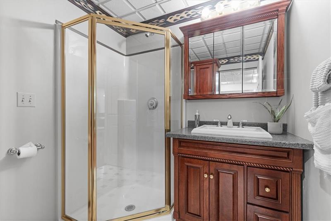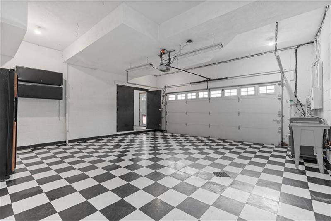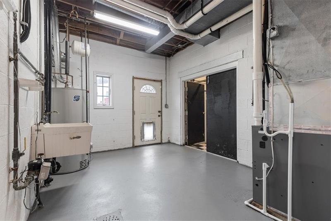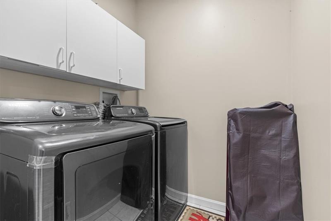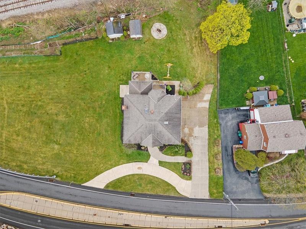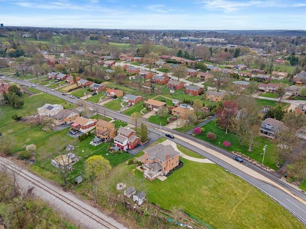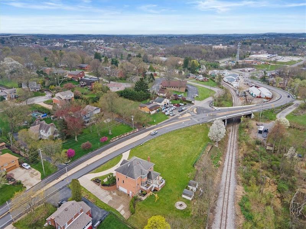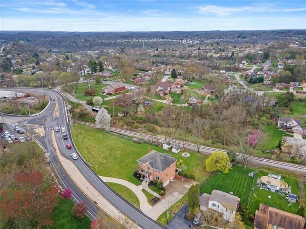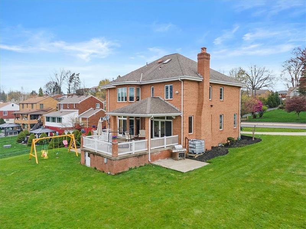5076 Brownsville Rd
Whitehall, PA 15236
5076 Brownsville Rd Pittsburgh, PA 15236
5076 Brownsville Rd
Whitehall, PA 15236
$650,000
Property Description
Nestled in the prestigious Whitehall neighborhood, this 3 story custom-built home is a true masterpiece of luxury living. Drive up to a stately presence governor's driveway. This residence offers over 3,500 sqft w/4 bdrs & 3 1/2 baths. Upon entering, you are greeted by floor-to-ceiling windows in the living room & dining room, flooding the space w/natural light & offering breathtaking views of the lush surroundings. The gourmet kitchen is a chef's delight, boasting modern appliances, & a convenient 1st flr laundry room. Upstairs, the master bdr is complete w/an ensuite featuring a jetted tub nestled beneath a bay window, a water closet, & a spacious walk-in closet. Two additional bdrs on this level offer double closets. The 3rd flr boasts an oversized bdr w/skylights & abundant storage. The lower level features a finished game room & full bath. The rear deck overlooks the sprawling almost 1 acre park-like backyard, w/ a fire pit. Located minutes away from the South Hills Country Club.
- Township Whitehall
- MLS ID 1649238
- School Baldwin-Whitehall
- Property type: Residential
- Bedrooms 4
- Bathrooms 3 Full / 1 Half
- Status Active
- Estimated Taxes $10,986
Additional Information
-
Rooms
Dining Room: Main Level (14x15)
Kitchen: Main Level (16x21)
Entry: Main Level (12x16)
Family Room: Main Level (15x20)
Den: Main Level (14x17)
Additional Room: Lower Level (11x17)
Game Room: Lower Level (17x32)
Laundry Room: Main Level (6x7)
Bedrooms
Master Bedroom: Upper Level (17x21)
Bedroom 2: Upper Level (14x15)
Bedroom 3: Upper Level (12x15)
Bedroom 4: Upper Level (16x22)
-
Heating
Gas
Cooling
Electric
Central Air
Utilities
Sewer: Public
Water: Public
Parking
Integral Garage
Spaces: 3
Roofing
Composition
-
Amenities
Refrigerator
Gas Stove
Dish Washer
Disposal
Pantry
Trash Compactor
Wall to Wall Carpet
Multi-Pane Windows
Screens
Automatic Garage door opener
Jet Spray Tub
Microwave/Convection Oven Combo
Washer/Dryer
Window Treatments
Approximate Lot Size
0.8969 apprx Lot
0.8969 apprx Acres
Last updated: 04/22/2024 6:52:15 AM





