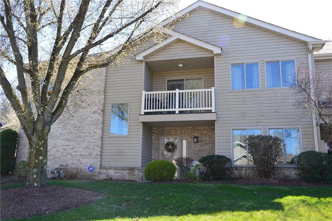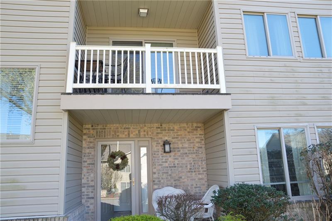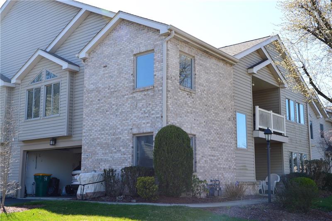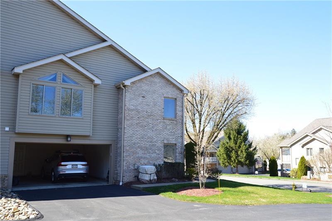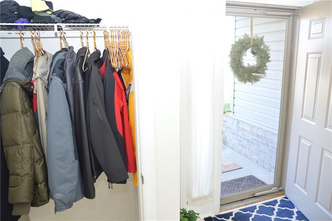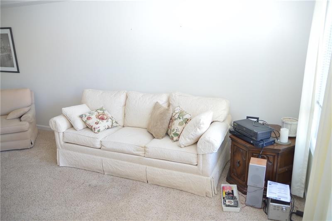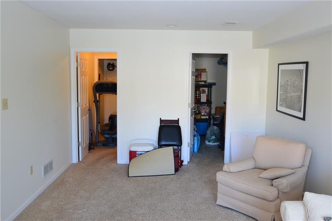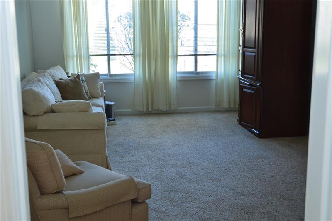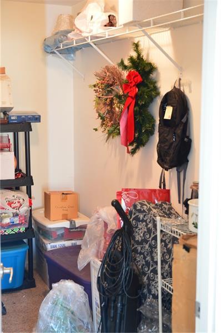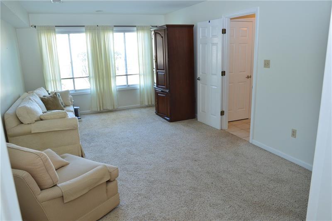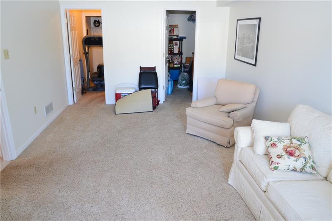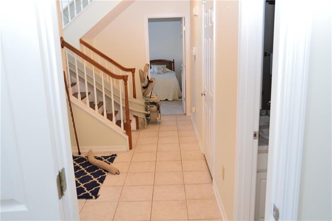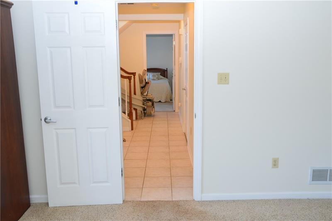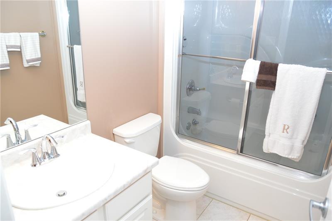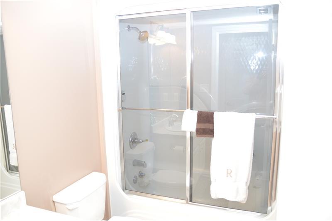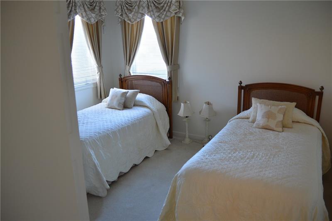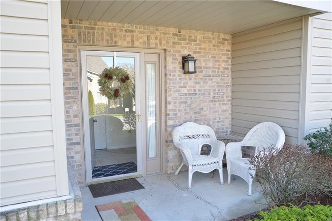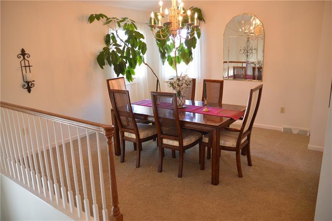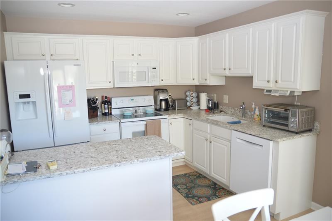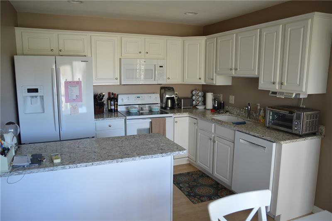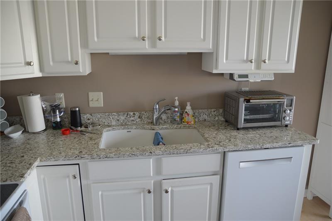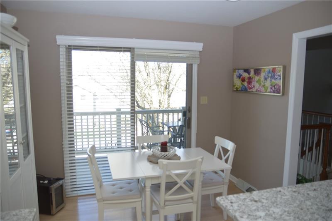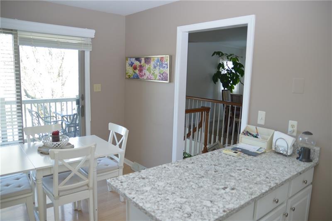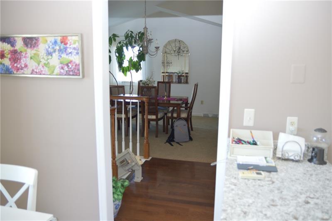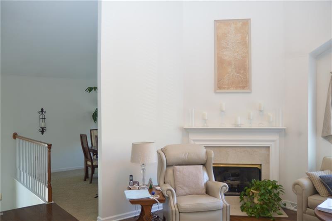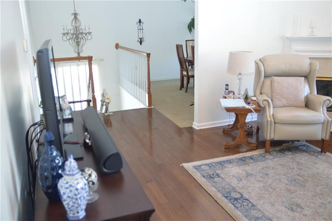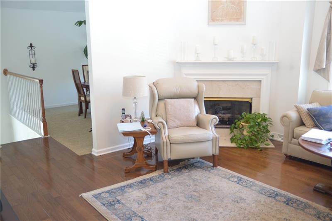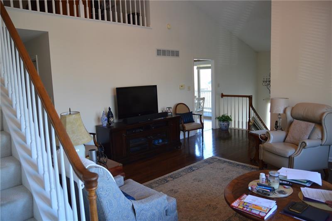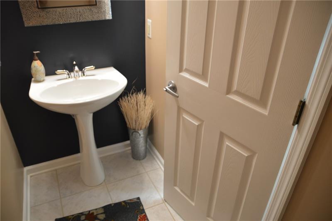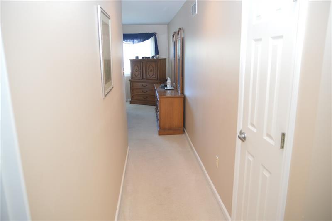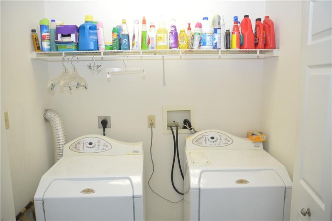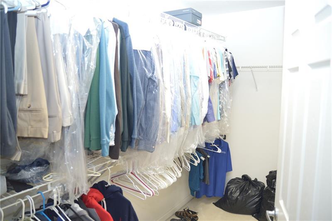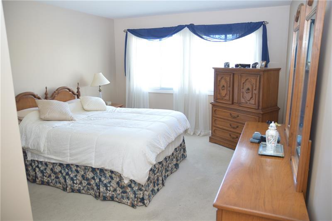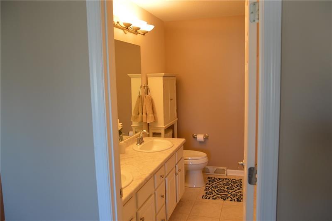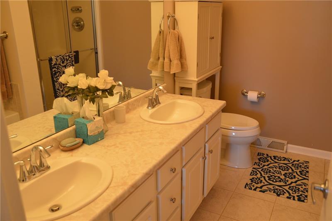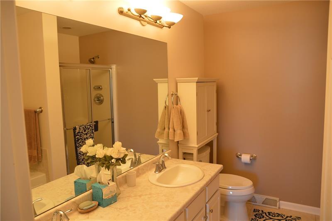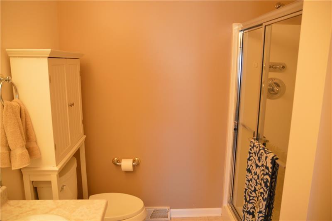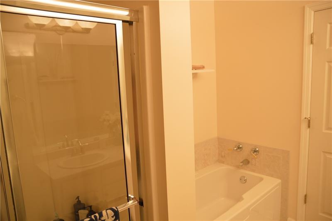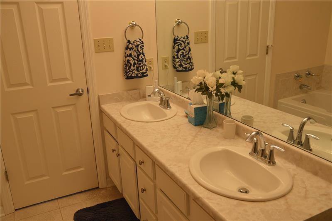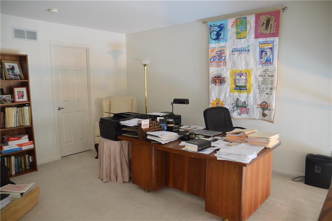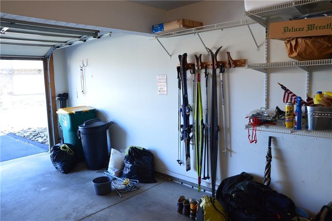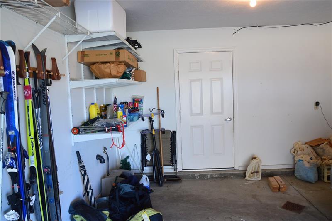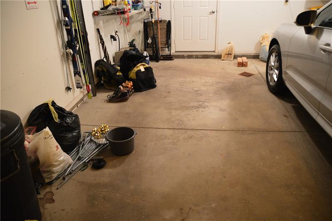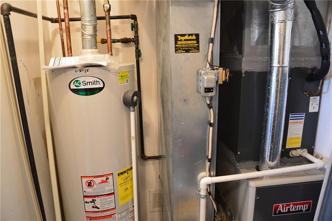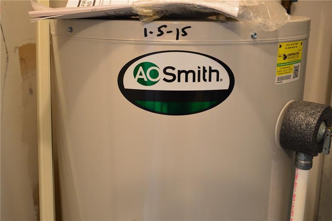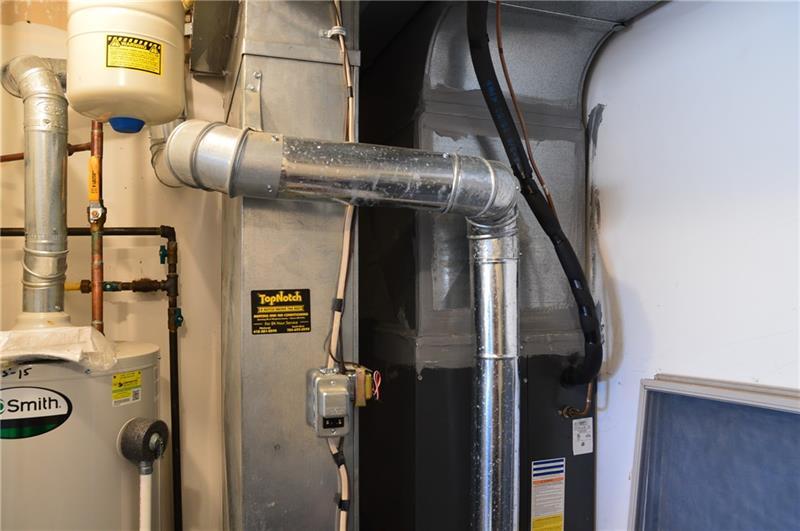9401 Sundance Dr
Bridgeville, PA 15017
9401 Sundance Dr Bridgeville, PA 15017
9401 Sundance Dr
Bridgeville, PA 15017
$365,000
Property Description
Welcome to 9403 Sundance Dr., in the Saddlewood Subdivision. A glorious 3 BR 3 baths with updates and amenities. The first floor contains 2 BRs and a full bath with steam shower, the larger BR with walk in closet and extra room for an office or work out room can double into an inviting family room. The 2nd floor living area with vaulted ceilings, large picture windows that provide tons of natural light and new ceiling fan with remote and new flooring. A gas fireplace and W/D units adds to the features. An eat-in kitchen with newer appliances, granite counter tops and sliding door that opens onto your own private balcony. Down the hallway- powder room, laundry and master bedroom with walk-in closet and private bath, granite double double sinks, separate shower and tub combo. An additional 3rd floor loft, perfect for another bedroom or office with a walk in closet and storage closet that can be converted into another bathroom.(pipes have already been installed in structure)
- Township Bridgeville
- MLS ID 1649128
- School South Fayette
- Property type: Residential
- Bedrooms 3
- Bathrooms 2 Full / 1 Half
- Status Active
- Estimated Taxes $6,455
Additional Information
-
Rooms
Living Room: Main Level (17x15)
Dining Room: Main Level (12x12)
Kitchen: Main Level (14x9)
Entry: Lower Level
Additional Room: Upper Level (13x13)
Laundry Room: Main Level (6x4)
Bedrooms
Master Bedroom: Main Level (17x15)
Bedroom 2: Lower Level (20x11)
Bedroom 3: Lower Level (11x9)
-
Heating
Gas
Cooling
Central Air
Utilities
Sewer: Public
Water: Public
Parking
Integral Garage
Spaces: 2
Roofing
Asphalt
-
Amenities
Security System
Refrigerator
Dish Washer
Disposal
Pantry
Electric Stove
Microwave Oven
Wall to Wall Carpet
Multi-Pane Windows
Screens
Automatic Garage door opener
Electric Cook Top
Washer/Dryer
Window Treatments
Approximate Lot Size
0.0323 apprx Lot
0.0323 apprx Acres
Last updated: 04/29/2024 6:07:59 AM





