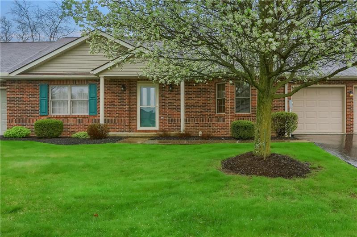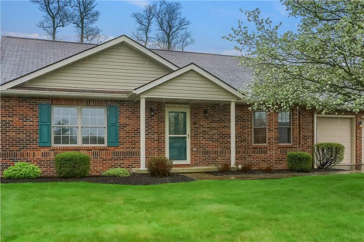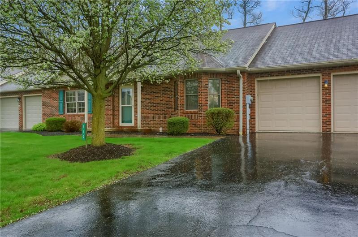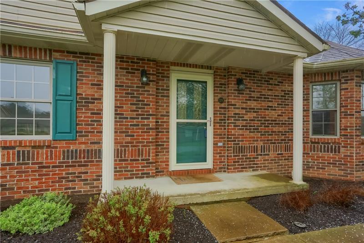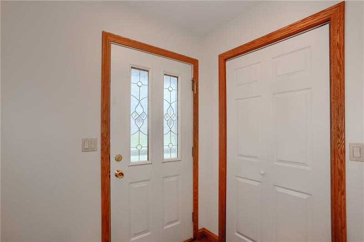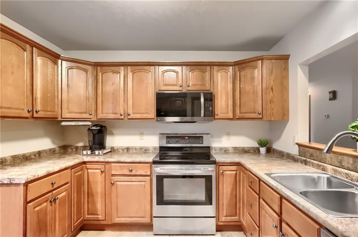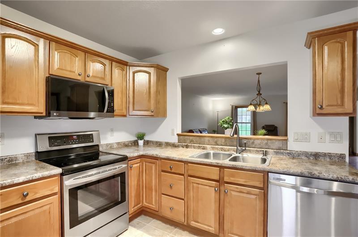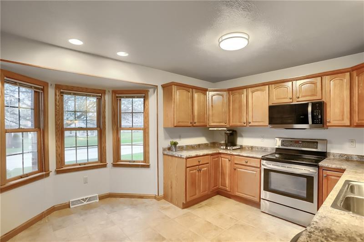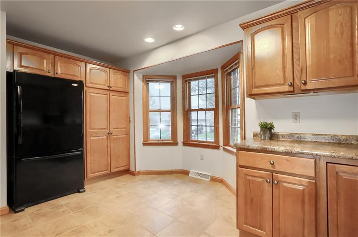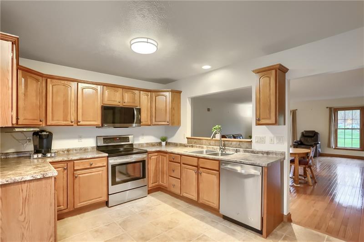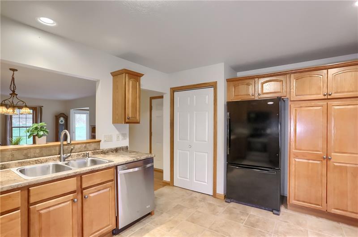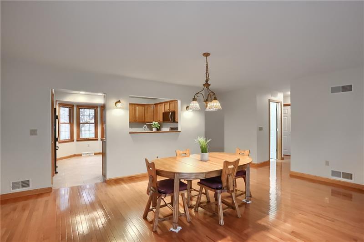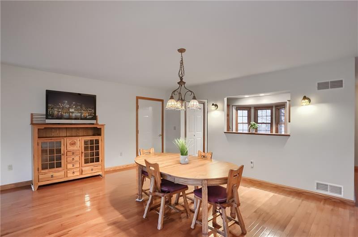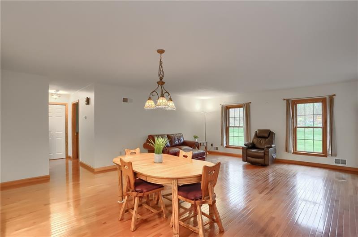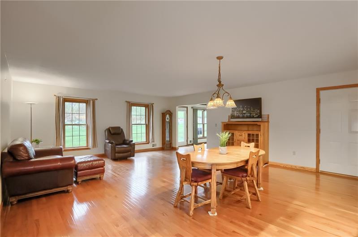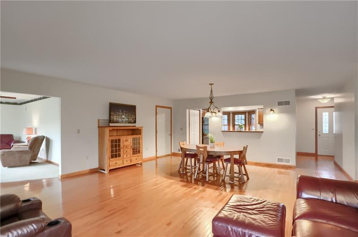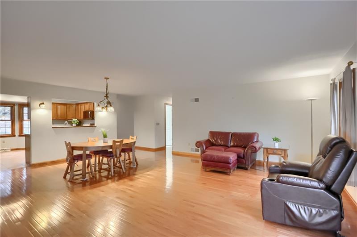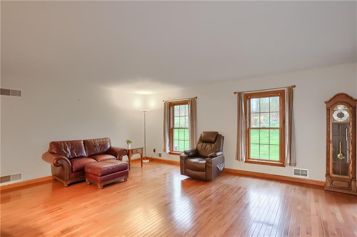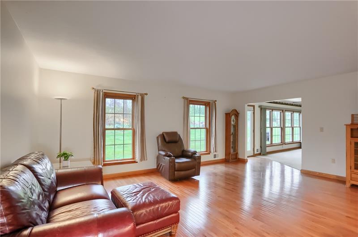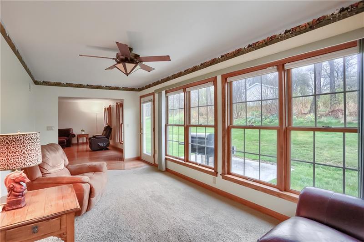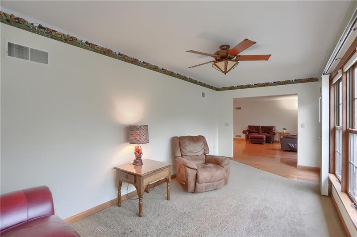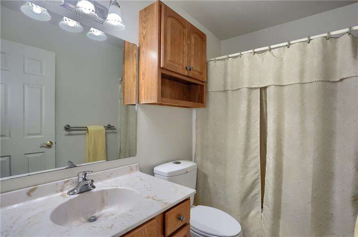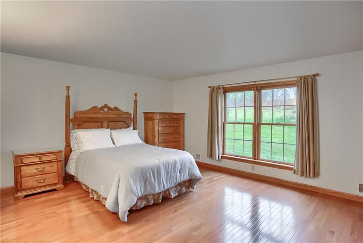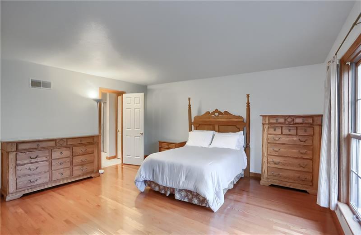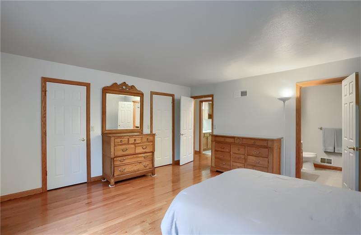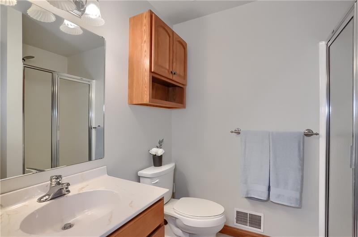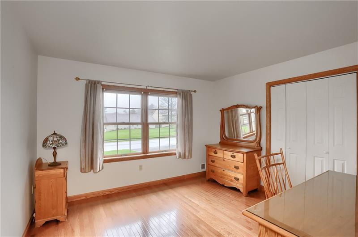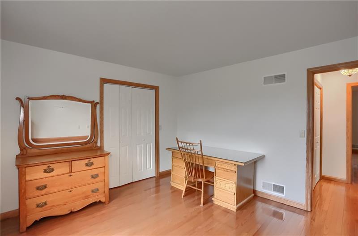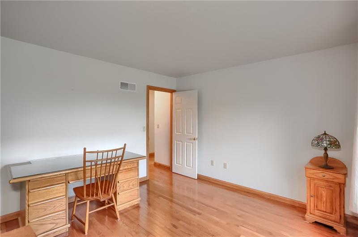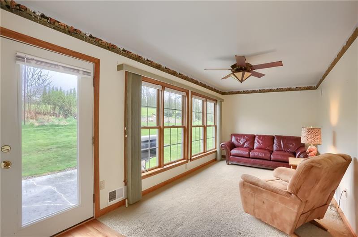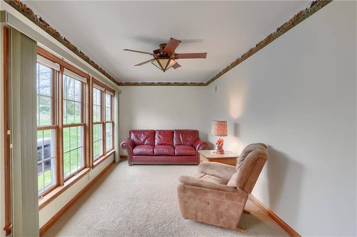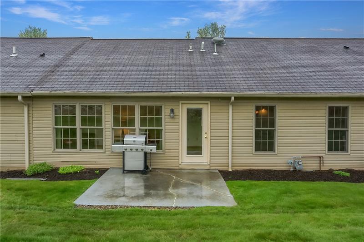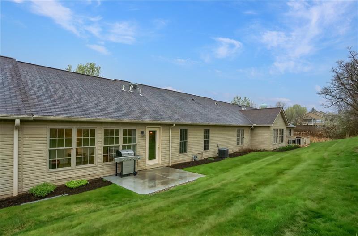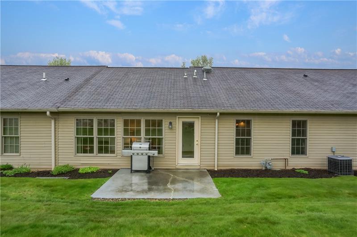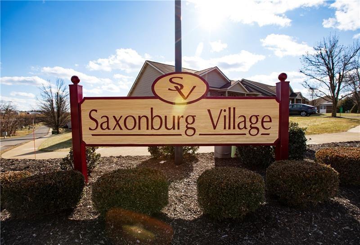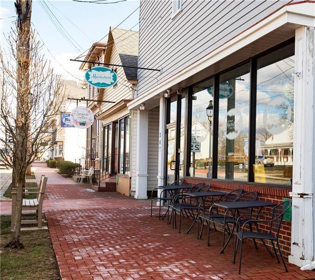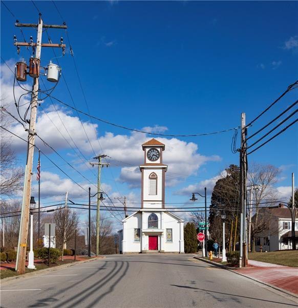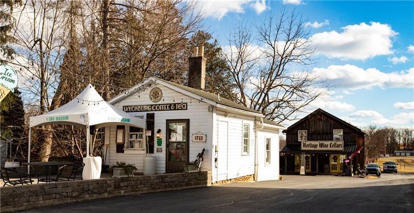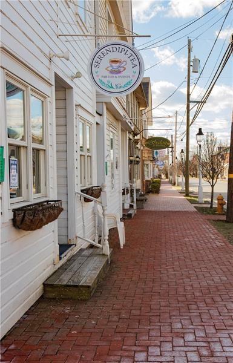119 South Butler Street
Saxonburg Boro, PA 16056
119 South Butler Street Saxonburg, PA 16056
119 South Butler Street
Saxonburg Boro, PA 16056
$325,000
Property Description
Discover the epitome of effortless living in Saxonburg with this charming two bedroom, two bath low-maintenance brick patio home. Nestled in a serene neighborhood, this home offers the perfect blend of comfort and convenience with a functional but spacious design and easy-to-maintain outdoor space. You will appreciate the beautiful hardwood flooring from the moment you enter. A closet near the front door offers convenience. The kitchen has plenty of cabinet space and an eat in area. The open floorplan dining/living room area flows into a bonus room with lots of windows. Laundry closet located between bedrooms. Saxonburg and all its amenities are within walking distance. The tranquil setting makes this patio home in Saxonburg the ideal retreat for those seeking simplicity without sacrificing style. Located within walking distance of Main Street and its eclectic shops in Saxonburg. Embrace the vibrant pulse of the community as you stroll to local boutiques, cafes, and restaurants just moments from your doorstep. Eateries, boutique shops, salons, professional services and more make Saxonburg a desirable place to call home. You will love being close to community events like Mingle on Main, Progressive Dinners and holiday parades. This prime location offers the perfect blend of urban convenience and small-town charm, allowing you to immerse yourself in the heart of Saxonburg's bustling scene while enjoying the tranquility of your own private retreat. Come experience the best of both worlds in this inviting patio home, where every convenience awaits just steps away.
- Township Saxonburg Boro
- MLS ID 1648970
- School Knoch
- Property type: Residential
- Bedrooms 2
- Bathrooms 2 Full
- Status Contingent
- Estimated Taxes $3,280
Additional Information
-
Rooms
Living Room: Main Level (20x14)
Dining Room: Main Level (20x9)
Kitchen: Main Level (13x13)
Entry: Main Level (6x6)
Additional Room: Main Level (20x9)
Bedrooms
Master Bedroom: Main Level (16x16)
Bedroom 2: Main Level (12x12)
-
Heating
Gas
Cooling
Central Air
Utilities
Sewer: Public
Water: Public
Parking
Attached Garage
Spaces: 2
Roofing
Composition
-
Amenities
Dish Washer
Disposal
Electric Stove
Microwave Oven
Automatic Garage door opener
Approximate Lot Size
62x37x62x37 apprx Lot
0.0000 apprx Acres
Last updated: 04/22/2024 6:52:15 AM





