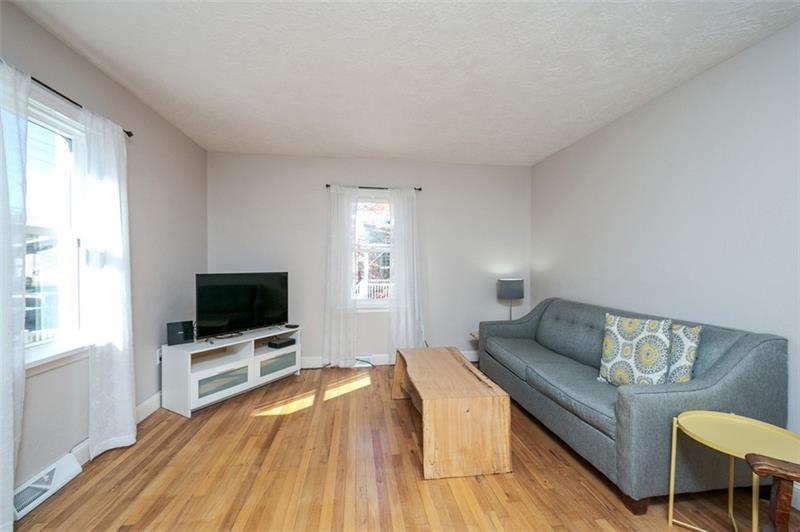1411 John St
Monroeville, PA 15146
1411 John St Monroeville, PA 15146
1411 John St
Monroeville, PA 15146
$224,900
Property Description
Nestled in a convenient location on a quiet street, this charming all-brick home boasts timeless elegance and modern updates. With 3 bedrooms and 2.5 baths, including a first-floor bedroom with an adjacent full bath, it offers flexibility and convenience. Step inside to discover a remodeled kitchen adorned with new cabinets, quartz "Ocean Jasper" countertops, and stainless appliances, complemented by a spacious pantry and island. The formal dining room showcases new hardwood flooring, perfect for hosting gatherings. Upstairs, a remodeled bath features a dual vanity, while loads of natural light illuminate the space. Additional highlights include a newly replaced roof, central air, and windows, ensuring comfort year-round. Enjoy relaxing on the front or rear porches, or retreat to the basement workshop for hobbies. With a remodeled laundry room, 1-car integral garage, and ample parking in the concrete driveway, this home effortlessly combines functionality with style for modern living.
- Township Monroeville
- MLS ID 1648859
- School Gateway
- Property type: Residential
- Bedrooms 3
- Bathrooms 2 Full / 1 Half
- Status Contingent
- Estimated Taxes $2,694
Additional Information
-
Rooms
Living Room: Main Level (17x13)
Dining Room: Main Level (14x13)
Kitchen: Main Level (13x13)
Entry: Main Level (6x4)
Additional Room: Lower Level (26x13)
Laundry Room: Lower Level (26x17)
Bedrooms
Master Bedroom: Upper Level (20x14)
Bedroom 2: Upper Level (20x14)
Bedroom 3: Main Level (13x11)
-
Heating
Gas
Cooling
Electric
Central Air
Utilities
Sewer: Public
Water: Public
Parking
Integral Garage
Spaces: 1
Roofing
Asphalt
-
Amenities
Refrigerator
Gas Stove
Dish Washer
Disposal
Pantry
Microwave Oven
Kitchen Island
Multi-Pane Windows
Screens
Automatic Garage door opener
Washer/Dryer
Window Treatments
Approximate Lot Size
53x240x48x239 M/L apprx Lot
0.2583 apprx Acres
Last updated: 04/22/2024 6:52:15 AM














































