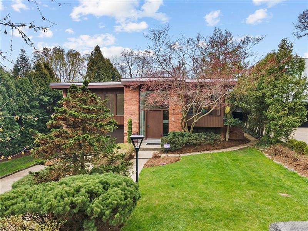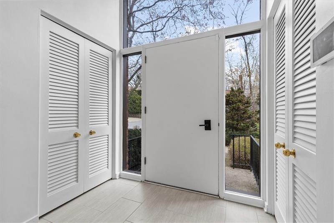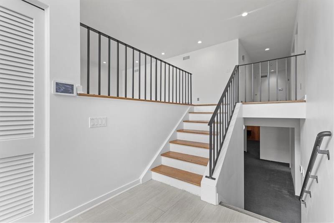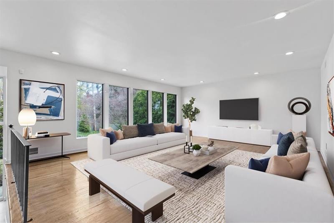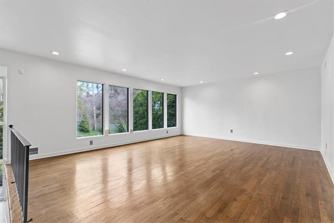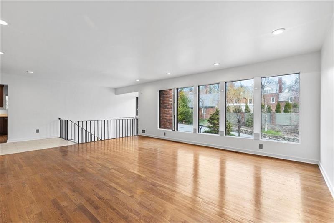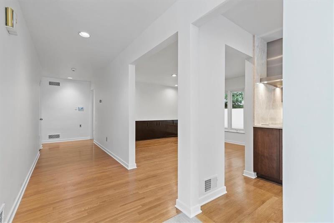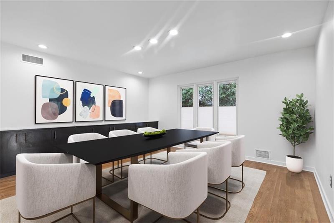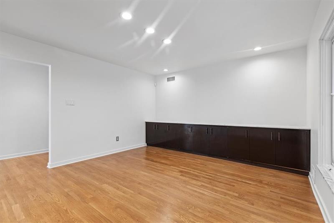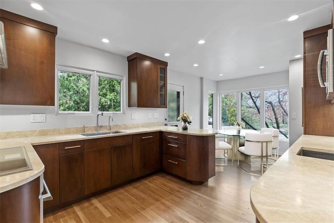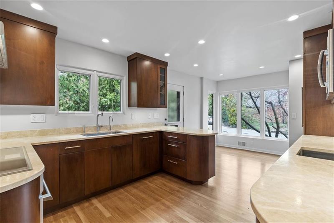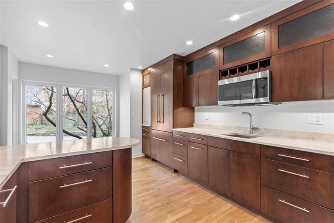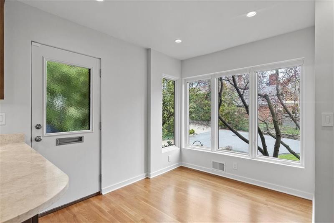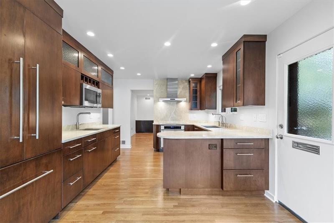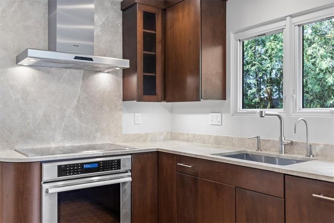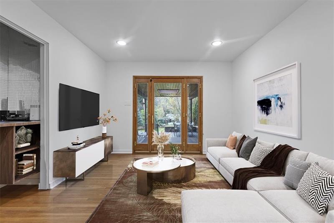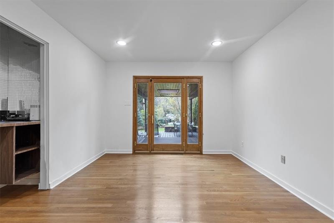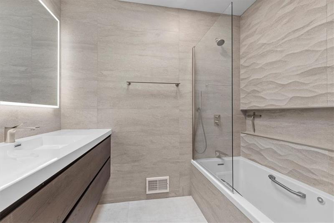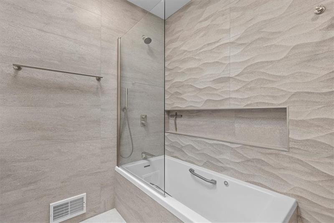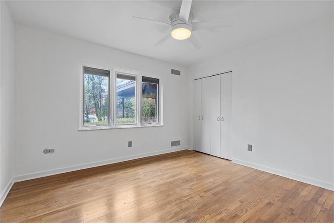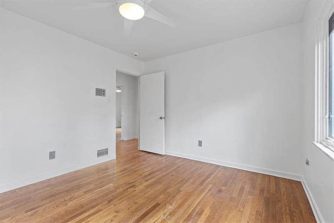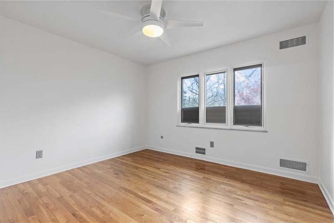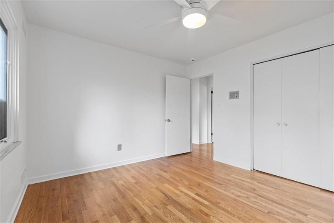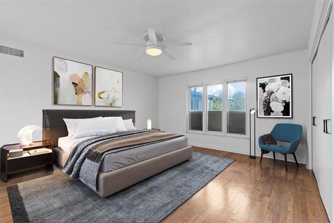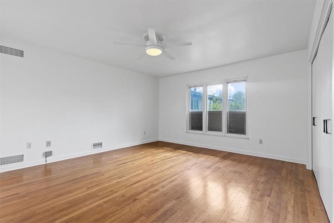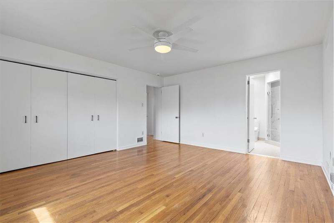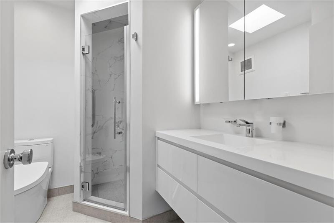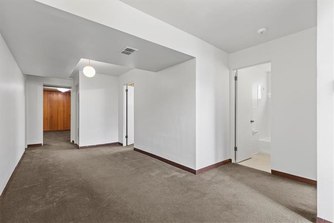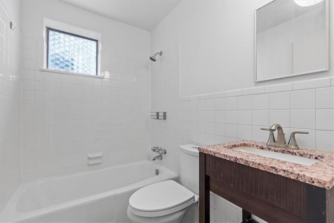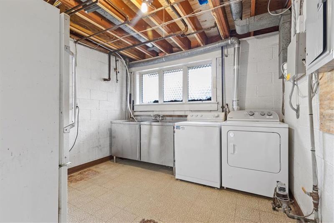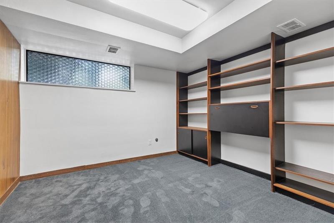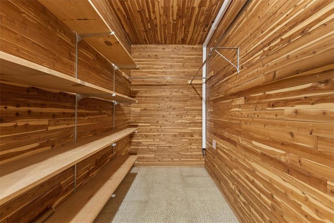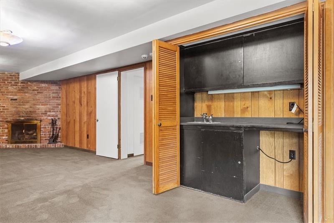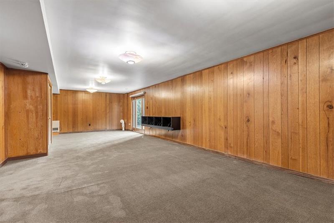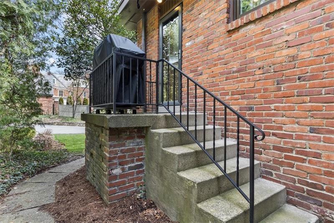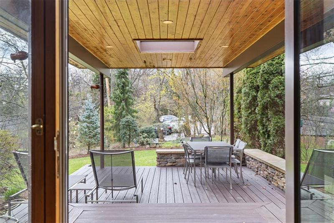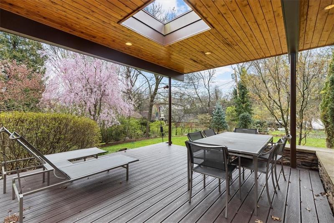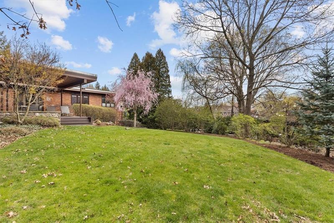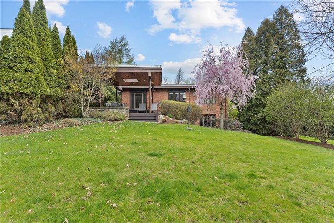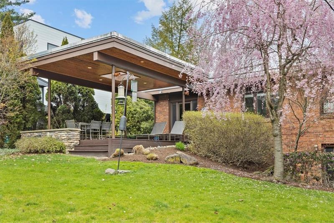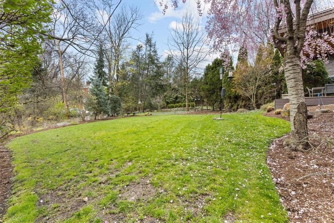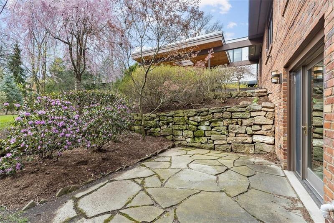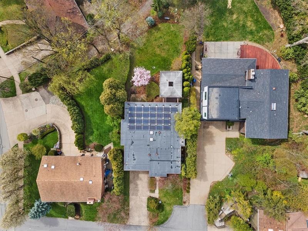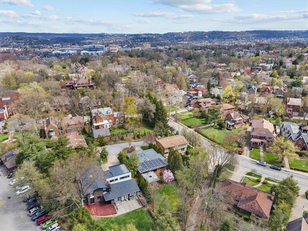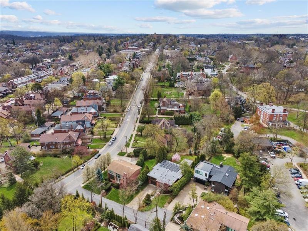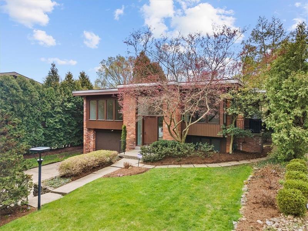5897 Devereaux Lane
Shadyside, PA 15232
5897 Devereaux Lane Pittsburgh, PA 15232
5897 Devereaux Lane
Shadyside, PA 15232
$1,150,000
Property Description
Welcome to this charming residence located on Devereaux Lane, a private cul-de-sac in Shadyside. This home is a perfect blend of style, comfort, and convenience to the City's amenities. Expansive windows adorn the LR, Entry, and Kitchen. Main level offers three BR's, two Full Baths, DR, Den with a door leading to the newly added covered Deck which overlooks a beautiful landscaped, tree lined back yard. At the heart of the home, a completely renovated Kitchen featuring marble countertops, custom cabinetry, two sinks and cozy eating area.The finished LL offers versatility to the home with a optional fourth BR/Office space, Full Bath, Laundry, Cedar storage, Family Room with gas Fireplace ,Wet Bar, and access to the LL patio area for additional entertaining. Many other renovations: new rubber roof 2023, remodeled Baths on Main level, solar panels on roof 2017. Enjoy the convenience of the two car integral garage. Located close to shopping and Dining. Make this lovely home yours today.
- Township Shadyside
- MLS ID 1648184
- School Pittsburgh
- Property type: Residential
- Bedrooms 3
- Bathrooms 3 Full
- Status Under Contract
- Estimated Taxes $8,539
Additional Information
-
Rooms
Living Room: Main Level (20x17)
Dining Room: Main Level (15x13)
Kitchen: Main Level (17x11)
Den: Main Level (15x11)
Additional Room: Lower Level (11x11)
Bedrooms
Master Bedroom: Main Level (16x14)
Bedroom 2: Main Level (12x11)
Bedroom 3: Main Level (12x11)
-
Heating
Gas
Cooling
Electric
Central Air
Utilities
Sewer: Public
Water: Public
Parking
Integral Garage
Spaces: 2
Roofing
Other type
-
Amenities
Security System
Refrigerator
Dish Washer
Disposal
Pantry
Microwave Oven
Wall to Wall Carpet
Kitchen Island
Multi-Pane Windows
Automatic Garage door opener
Convection Oven
Electric Cook Top
Wet Bar
Washer/Dryer
Window Treatments
Approximate Lot Size
195x70x172x67 apprx Lot
0.3000 apprx Acres
Last updated: 05/06/2024 1:49:25 PM





