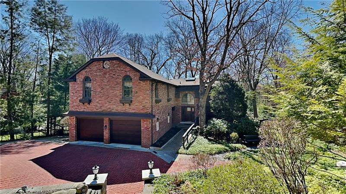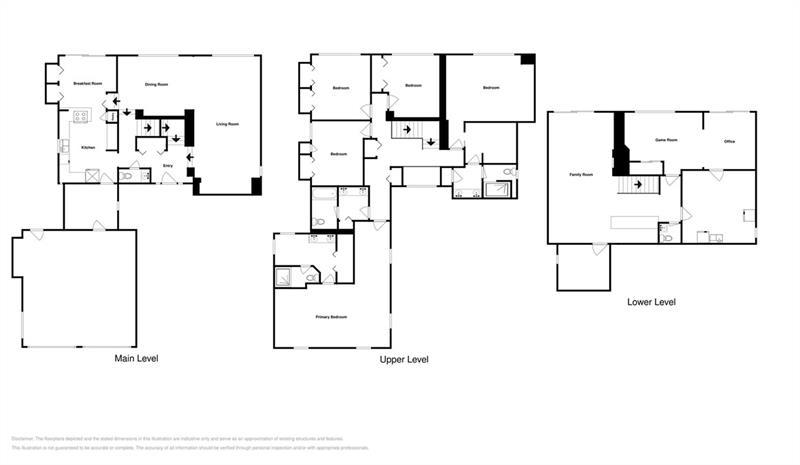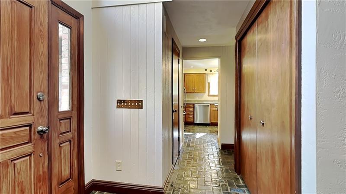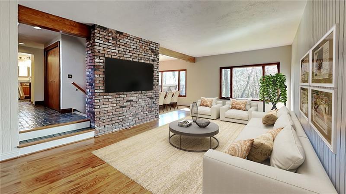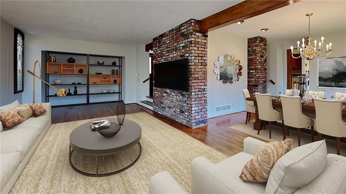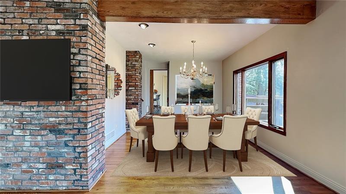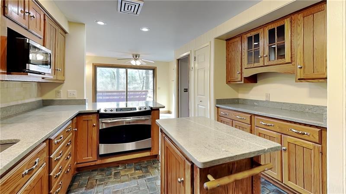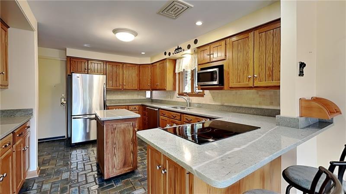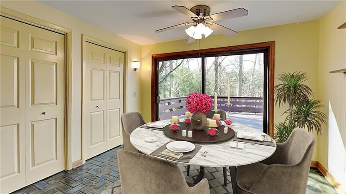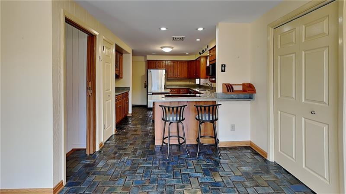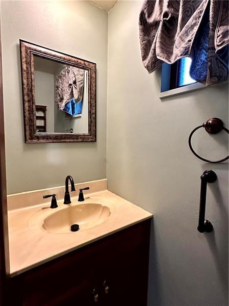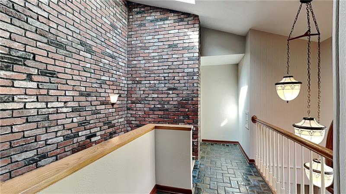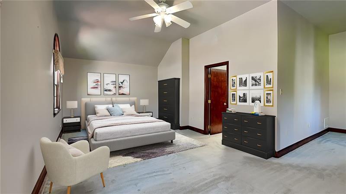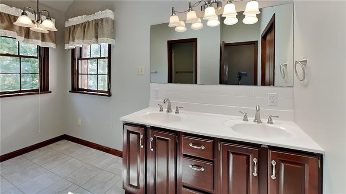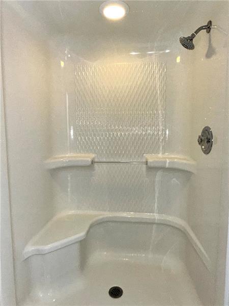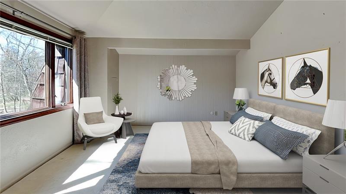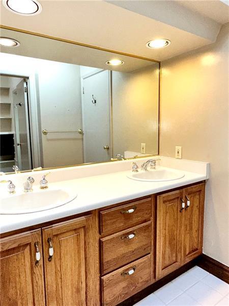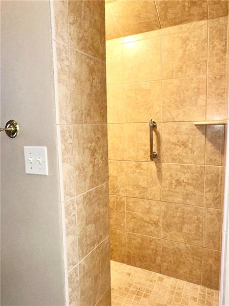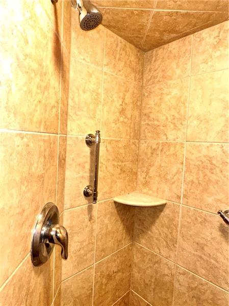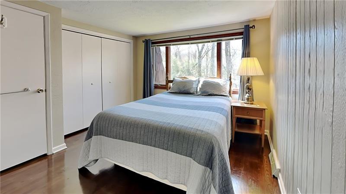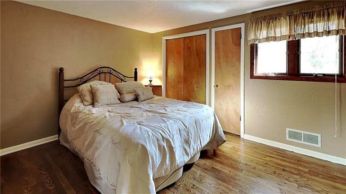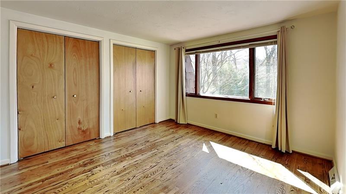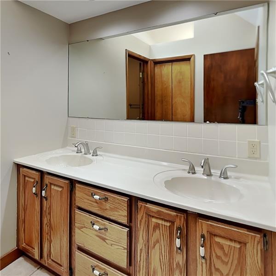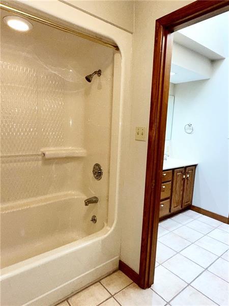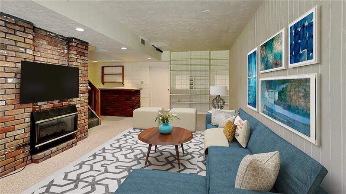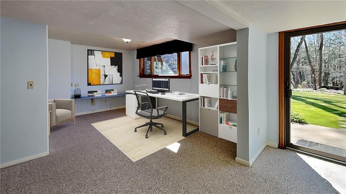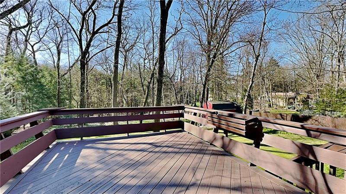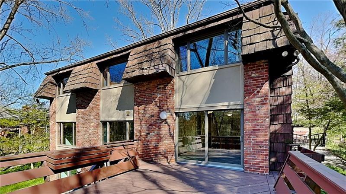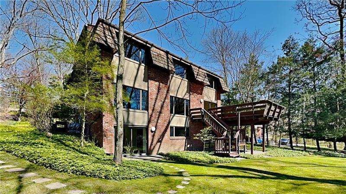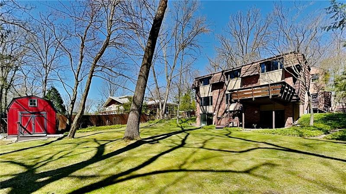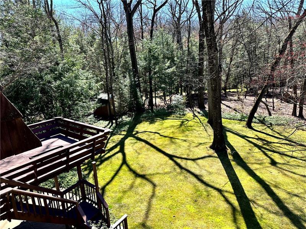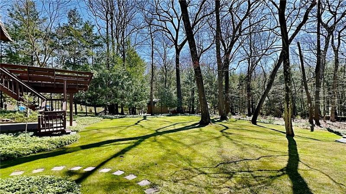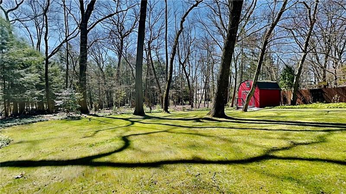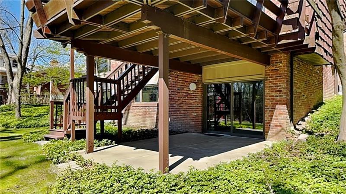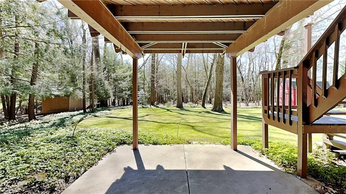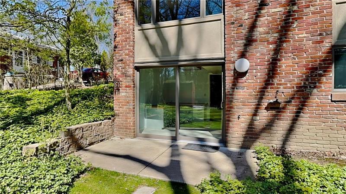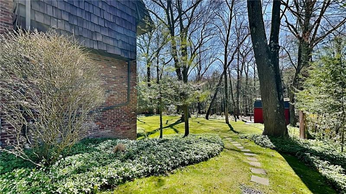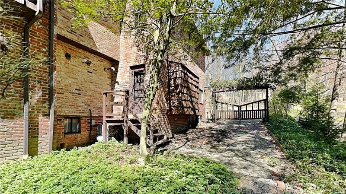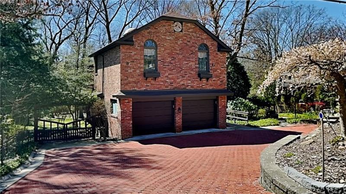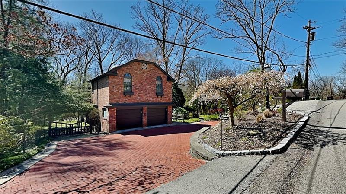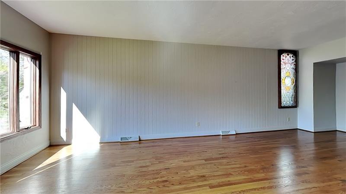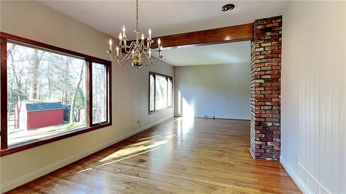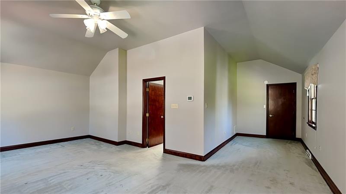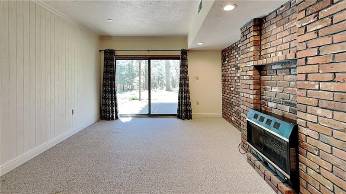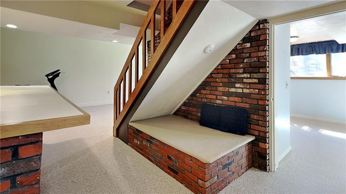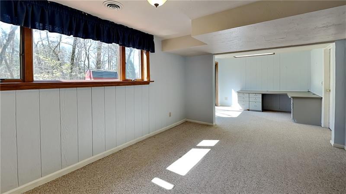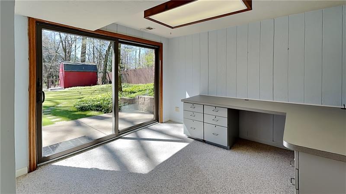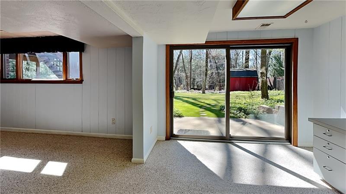440 Ryndwood Rd
McCandless, PA 15237
440 Ryndwood Rd Pittsburgh, PA 15237
440 Ryndwood Rd
McCandless, PA 15237
$550,000
Property Description
Take delight in all that makes this home different! Nestled on an absolutely beautiful homesite within a charming hamlet of a couple dozen homes of all styles on large, wooded home sites, this brick home is a great find! Sunken living rm flows into the dining rm, both w hw. Kit offers an abundance of counter and storage space and granite counter tops. Breakfast rm w pantry closets. Spacious primary suite incl full bath w dual bowl vanity, separate shower/commode area, skylight, and large closet. Second suite w hw under carpet incl walk-in closet and private full bath. 3 addit bdrms w hw served by a hall bath. Daylight lower level boasts fam rm w elec fp, dry bar, and an under the stairs reading nook. Work from home? The open office and game room provides plenty of room to work from home in comfort. There's also a half bath, storage room, and large laundry room. Plenty of parking, along with a 2 car att garage. Park-like rear yard with mature trees and a large storage shed.
- Township McCandless
- MLS ID 1647548
- School North Allegheny
- Property type: Residential
- Bedrooms 5
- Bathrooms 3 Full / 2 Half
- Status Under Contract
- Estimated Taxes $7,668
Additional Information
-
Rooms
Living Room: Main Level (24x18)
Dining Room: Main Level (14x11)
Kitchen: Main Level (25x11)
Entry: Main Level (07x07)
Family Room: Lower Level (25x12)
Den: Lower Level (10x09)
Additional Room: Lower Level (09x09)
Game Room: Lower Level (14x09)
Laundry Room: Lower Level (13x12)
Bedrooms
Master Bedroom: Upper Level (22x12)
Bedroom 2: Upper Level (16x12)
Bedroom 3: Upper Level (12x11)
Bedroom 4: Upper Level (12x10)
Bedroom 5: Upper Level (12x10)
-
Heating
Gas
Cooling
Electric
Central Air
Utilities
Sewer: Public
Water: Public
Parking
Attached Garage
Spaces: 2
Roofing
Asphalt
-
Amenities
Refrigerator
Dish Washer
Disposal
Pantry
Electric Stove
Kitchen Island
Multi-Pane Windows
Automatic Garage door opener
Washer/Dryer
Approximate Lot Size
0.4362 apprx Lot
0.4362 apprx Acres
Last updated: 04/29/2024 6:07:59 AM





