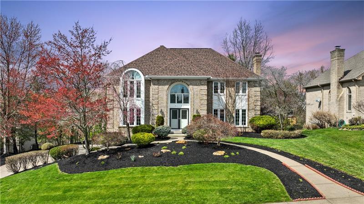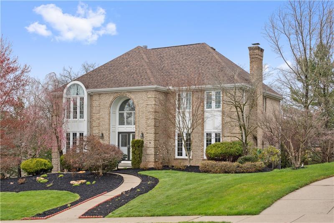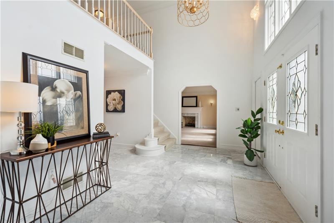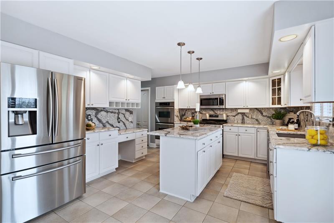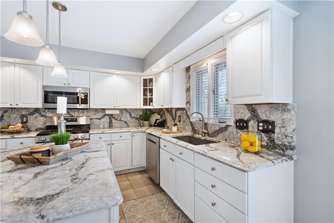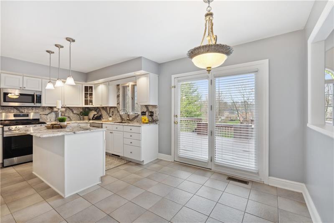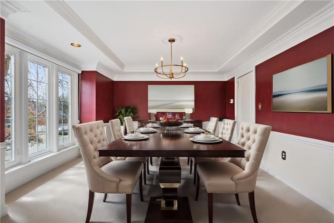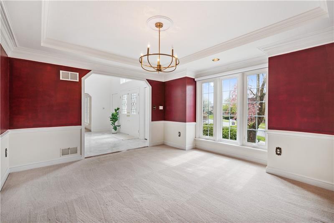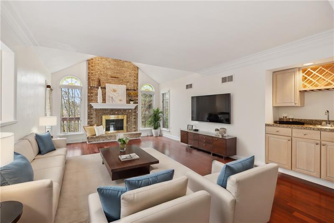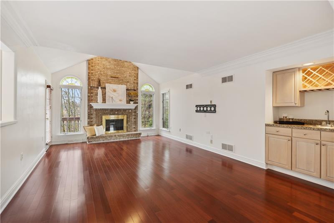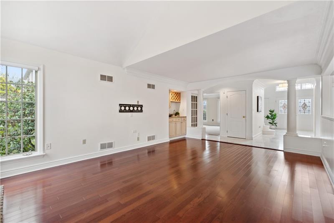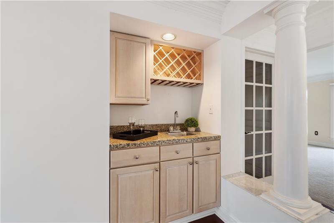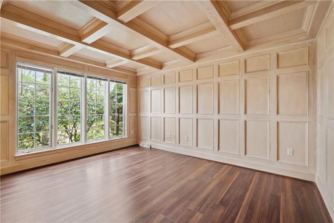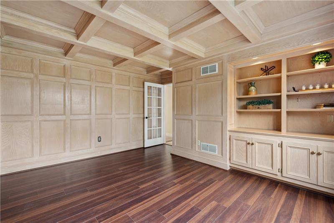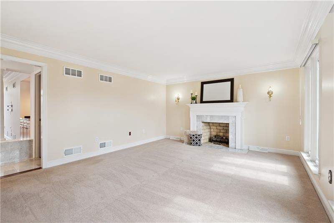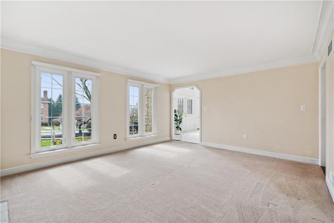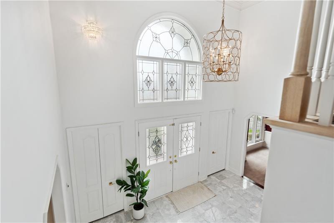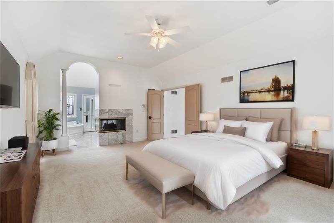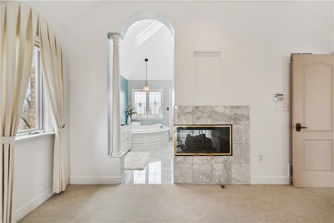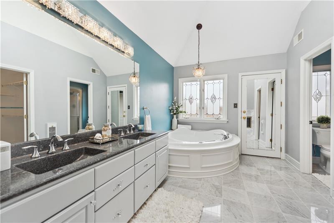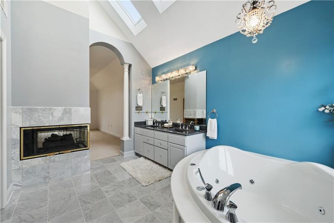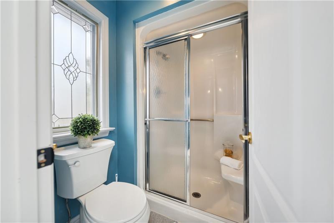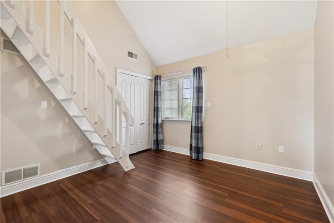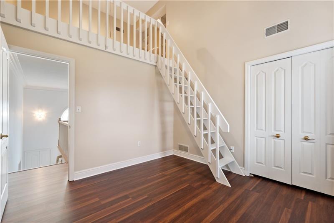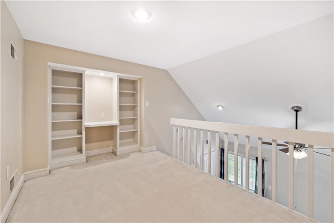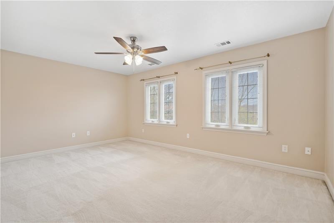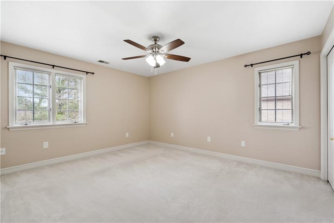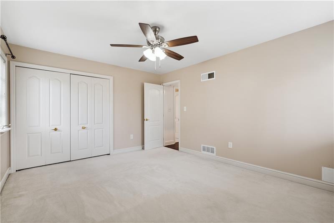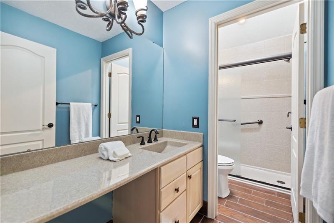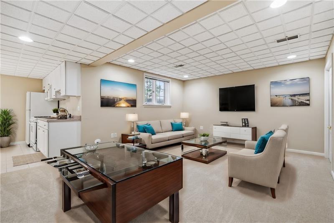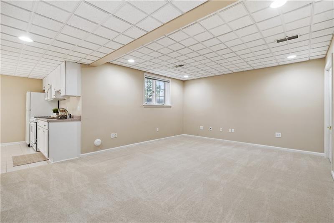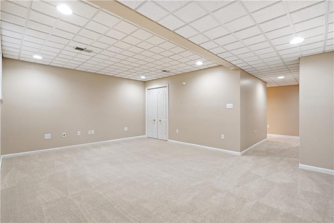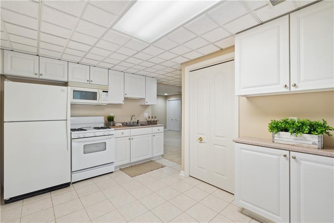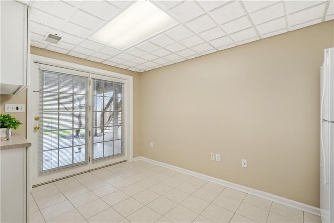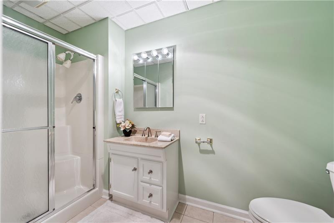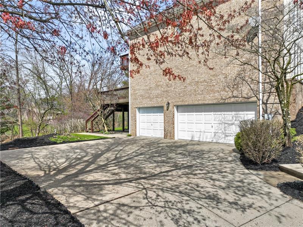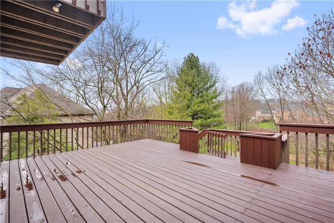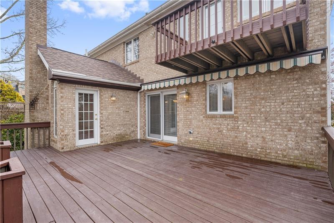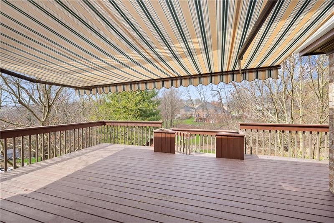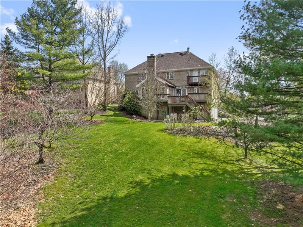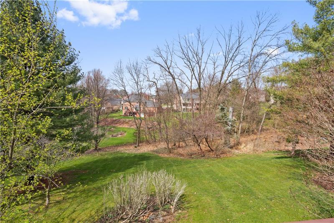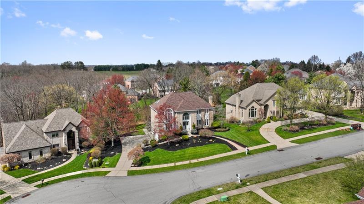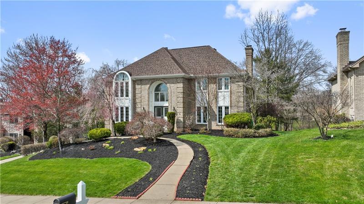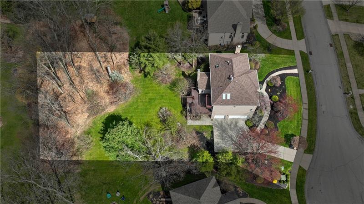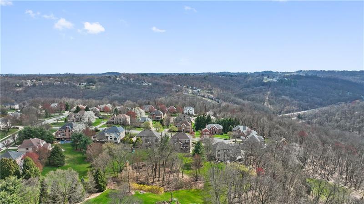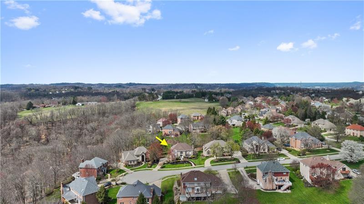2306 Meadow Vue Dr.
Moon-Crescent Twp, PA 15108
2306 Meadow Vue Dr. Coraopolis, PA 15108
2306 Meadow Vue Dr.
Moon-Crescent Twp, PA 15108
$625,000
Property Description
Desirable Broad Hill Farms neighborhood, situated on a tranquil cul-de-sac. Enter into the two-story foyer, adorned with exquisite marble tile floors, setting the stage for elegance and sophistication. This home offers a Den on the 1st floor for quiet moments with its coffered ceilings and judges paneling. There was a New Roof installed in 2021. The heart of the home lies in the luminous white kitchen, boasting sleek quartzite countertops, stainless steel appliances, and a spacious island. The Dining Room features a vaulted ceiling and a bay window; the Living Room offers a Gas Fireplace, and the Great Room has a cathedral ceiling, a two-story brick Fireplace, and a wet bar. There is an expansive deck, complete with a retractable awning for relaxation overlooking a private yard with stately trees. The luxurious primary Bedroom retreat features vaulted ceilings and a two-sided Fireplace. There are Three additional Bedrooms, one with a vaulted ceiling and loft area, and a newly remodeled guest bath. The finished walkout lower level adds versatility to the home, featuring a second kitchen and full bath—ideal comfort for extended family stays or an in-law suite with a separate entrance. Enjoy the convenience of the three-car garage.
- Township Moon-Crescent Twp
- MLS ID 1647180
- School Moon Area
- Property type: Residential
- Bedrooms 4
- Bathrooms 3 Full / 1 Half
- Status Contingent
- Estimated Taxes $12,147
Additional Information
-
Rooms
Living Room: Main Level (16x14)
Dining Room: Main Level (14x12)
Kitchen: Basement (14x09)
Entry: Main Level (15x09)
Family Room: Main Level (20x14)
Den: Main Level (14x13)
Game Room: Basement (19x13)
Laundry Room: Main Level
Bedrooms
Master Bedroom: Upper Level (20x14)
Bedroom 2: Upper Level (17x12)
Bedroom 3: Upper Level (15x12)
Bedroom 4: Upper Level (11x11)
-
Heating
Gas
Cooling
Central Air
Utilities
Sewer: Public
Water: Public
Parking
Integral Garage
Spaces: 3
Roofing
Composition
-
Amenities
Refrigerator
Gas Stove
Dish Washer
Disposal
Pantry
Microwave Oven
Wall to Wall Carpet
Kitchen Island
Screens
Automatic Garage door opener
Jet Spray Tub
Wet Bar
Washer/Dryer
Approximate Lot Size
118x265x108x216 m/l apprx Lot
0.6000 apprx Acres
Last updated: 04/15/2024 6:40:36 AM





