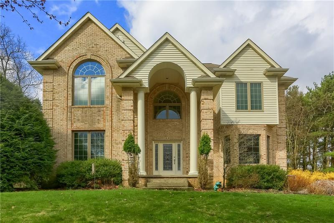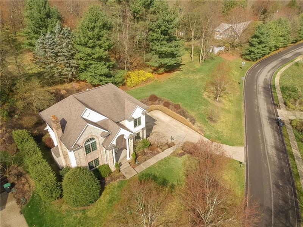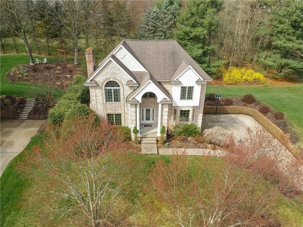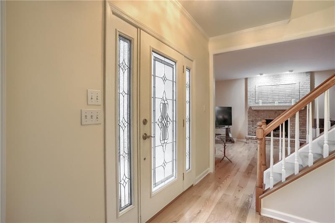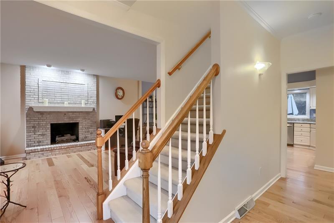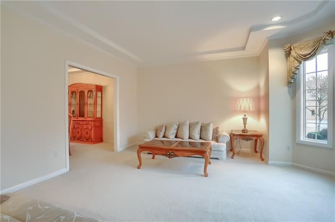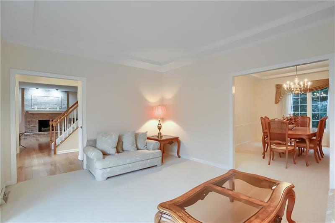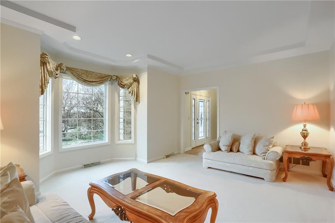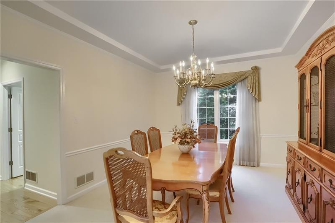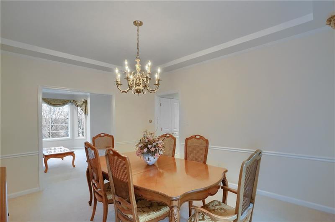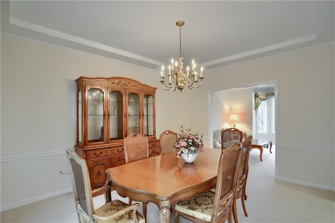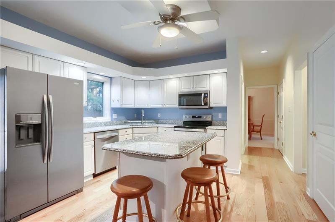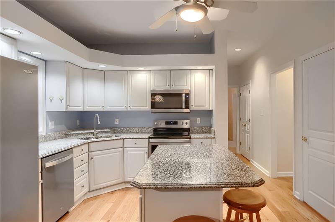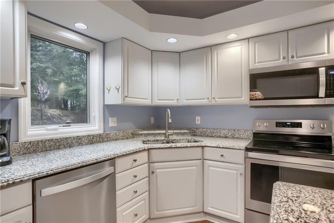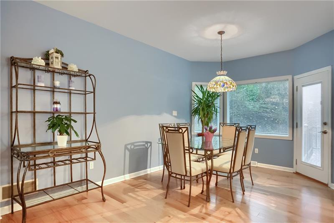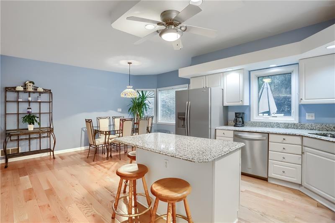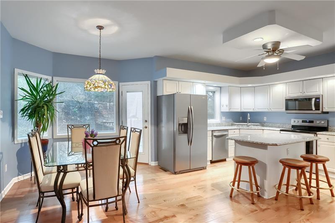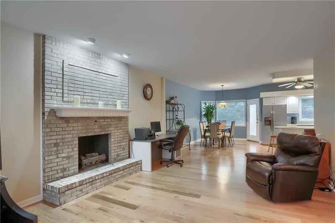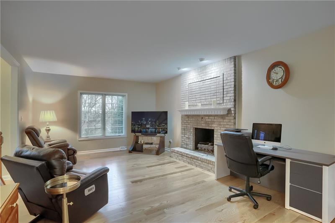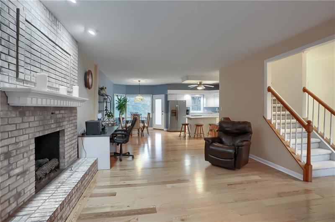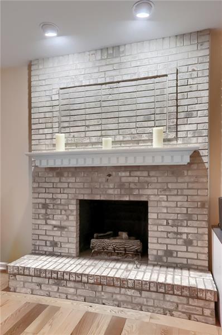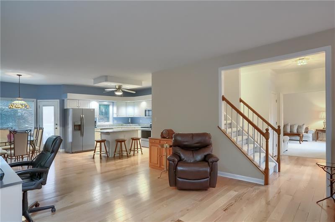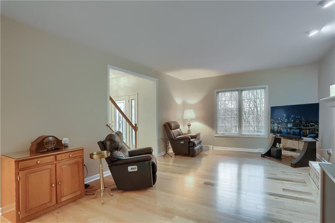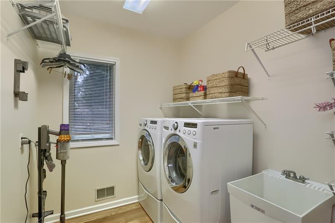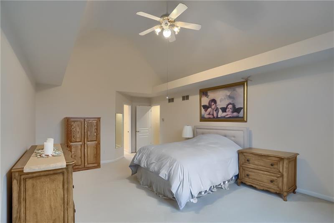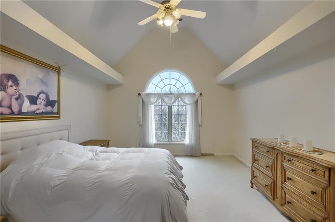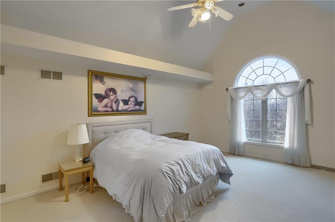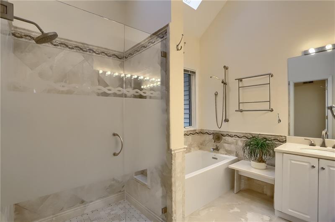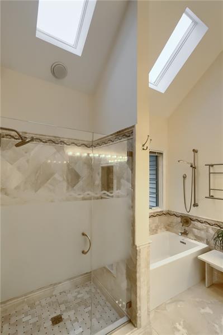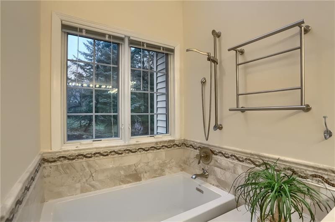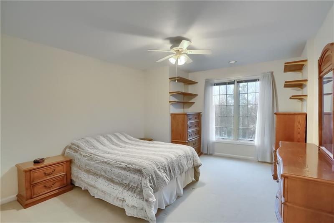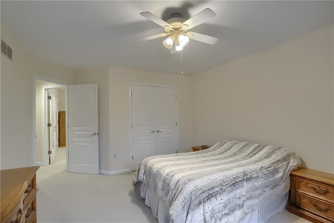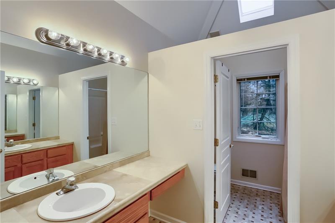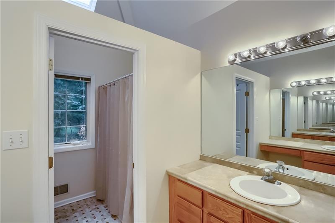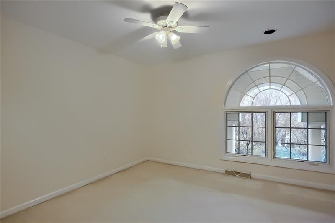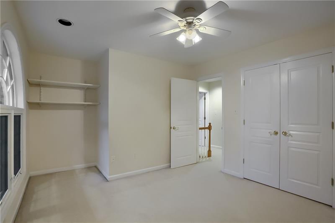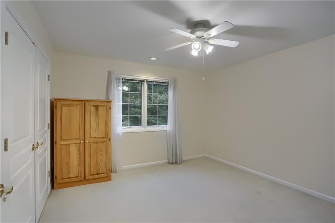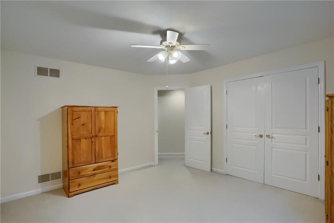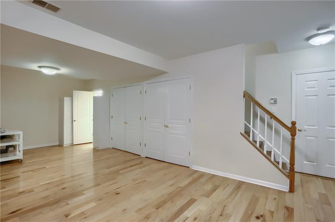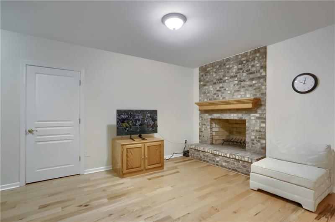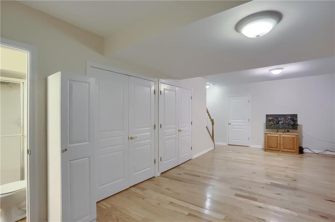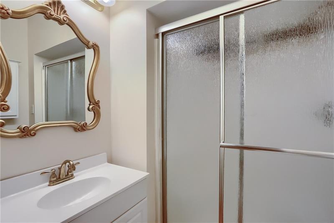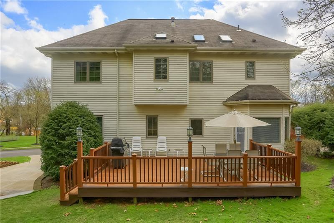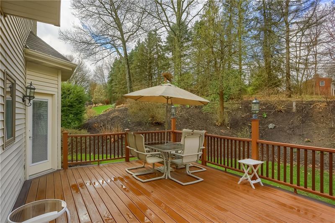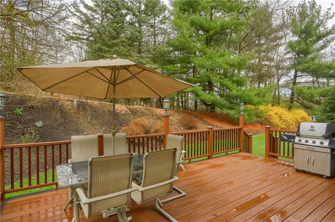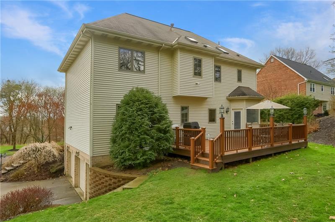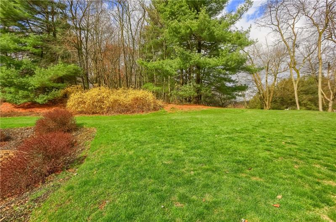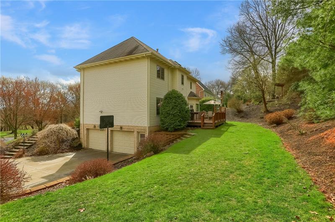111 Guckert Lane
Marshall Twp, PA 15090
111 Guckert Lane Wexford, PA 15090
111 Guckert Lane
Marshall Twp, PA 15090
$619,000
Property Description
Nestled in a serene landscape, this breathtaking custom home exudes elegance and sophistication at every turn. As you approach the property, a meticulously manicured lawn welcomes you. The exterior facade showcases traditional architecture, featuring brick, and large windows that offer glimpses of the beauty that lies inside. Upon entering the foyer, you are immediately captivated by the hardwood flooring that graces the space, adding warmth and character. The foyer opens to a traditional floorplan with the living room to the right. Guests will be delighted with the natural light illuminating the trey ceiling while spilling into the expansive dining room that has a chair rail, and picture window that draws your eye to the crown molding and trey ceiling. The gourmet kitchen beckons with its sleek stainless-steel appliances and custom cabinetry, offering both style and functionality for the discerning chef. Granite counters gleam under the soft glow of recessed lighting, while a center island provides ample space for meal prep and casual dining. A eat in dining area has access to the composite deck and serene home site. Seamless entertaining can be had as the kitchen opens to reveal a sizable family room with a magnificent brick fireplace serving as the focal point. Ascend to the primary bedroom with a jaw dropping 14-foot ceiling, walk in closet, and an updated spa like bathroom that creates a sanctuary of relaxation and indulgence. Luxurious marble floors and counters, dual vanities, an air jet tub and a walk in shower with marble tile work invite you to unwind. Generous guest bedrooms boast ample storage and natural light, creating a bright and airy retreat for guests. Updated two room hall bathroom has travertine floors and counters and a custom ceiling that will impress. For entertainment and recreation, the home boasts a finished game room complete with a full bathroom, providing the perfect space for hosting gatherings. Whether you're enjoying a friendly game of pool or unwinding with a movie night, this versatile space is sure to impress. Outside, a private home site offers tranquility and seclusion. A spacious composite deck provides the ideal setting for al fresco dining and entertaining, while a manicured lawn offers plenty of space for outdoor activities and relaxation. In every detail, from the intricate moldings to the luxurious finishes, this custom home exemplifies timeless elegance and unparalleled craftsmanship.
- Township Marshall Twp
- MLS ID 1646213
- School North Allegheny
- Property type: Residential
- Bedrooms 4
- Bathrooms 3 Full / 1 Half
- Status Contingent
- Estimated Taxes $8,332
Additional Information
-
Rooms
Living Room: Main Level (17x16)
Dining Room: Main Level (14x13)
Kitchen: Main Level (21x13)
Entry: Main Level (11x10)
Family Room: Main Level (20x15)
Additional Room: Lower Level (14x6)
Game Room: Lower Level (26x17)
Laundry Room: Main Level (10x7)
Bedrooms
Master Bedroom: Upper Level (23x14)
Bedroom 2: Upper Level (14x11)
Bedroom 3: Upper Level (13x12)
Bedroom 4: Upper Level (15x12)
-
Heating
Gas
Cooling
Electric
Central Air
Utilities
Sewer: Public
Water: Public
Parking
Integral Garage
Spaces: 2
Roofing
Composition
-
Amenities
Security System
Dish Washer
Disposal
Pantry
Electric Stove
Microwave Oven
Wall to Wall Carpet
Kitchen Island
Automatic Garage door opener
Jet Spray Tub
Approximate Lot Size
247x31x220x141 m/l apprx Lot
0.4550 apprx Acres
Last updated: 04/22/2024 6:52:15 AM





