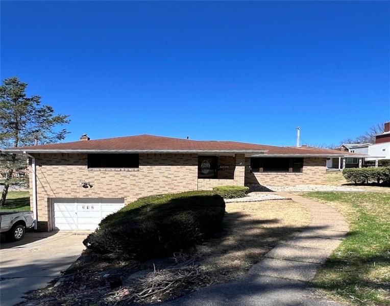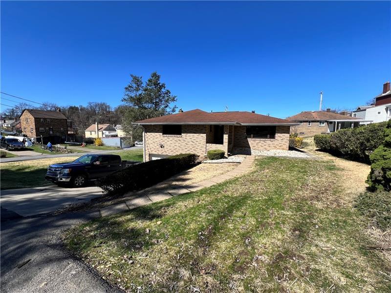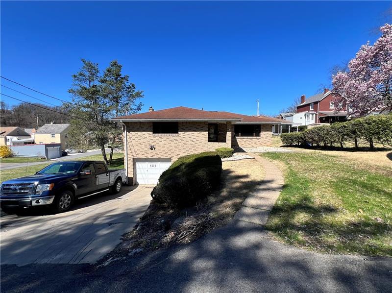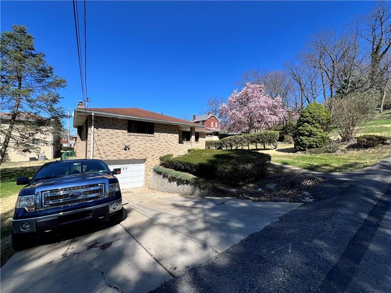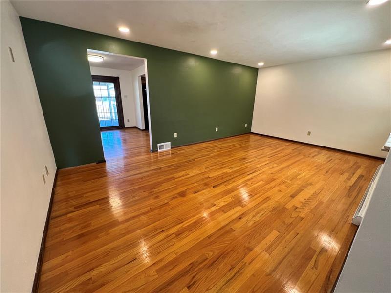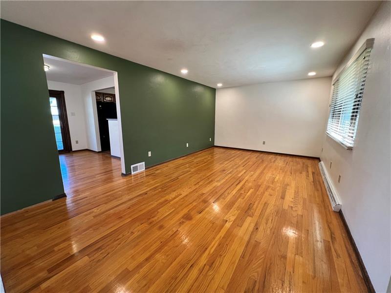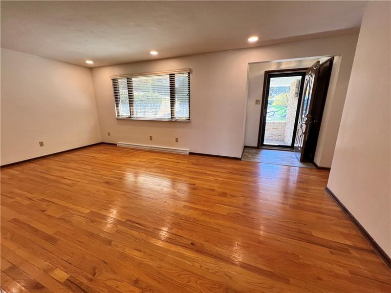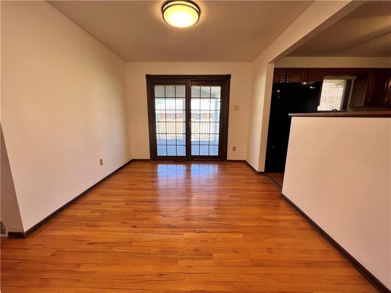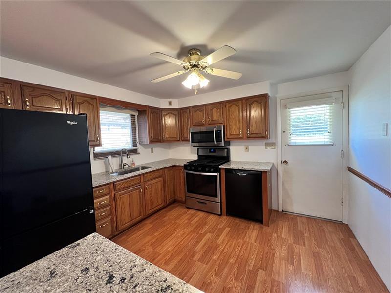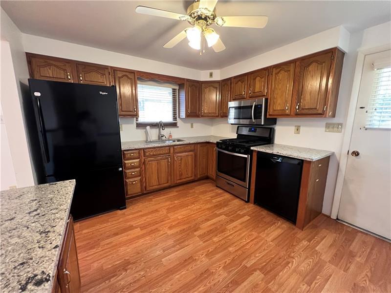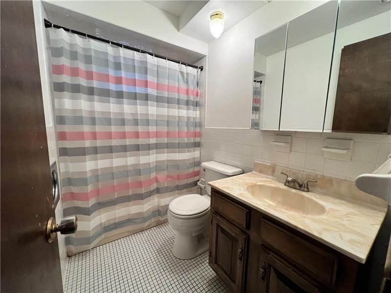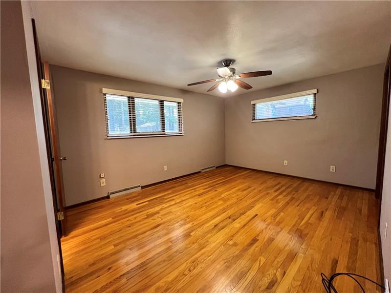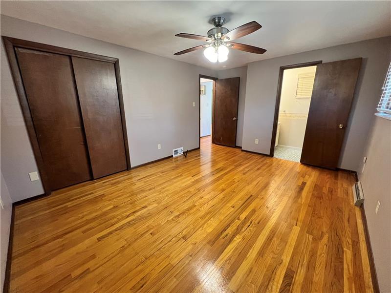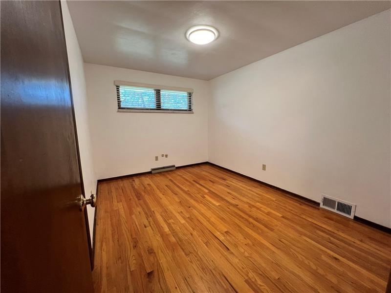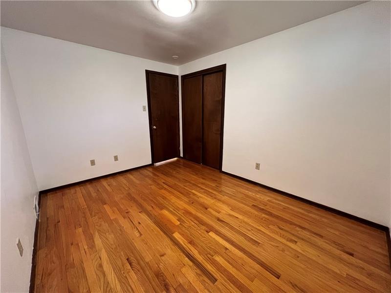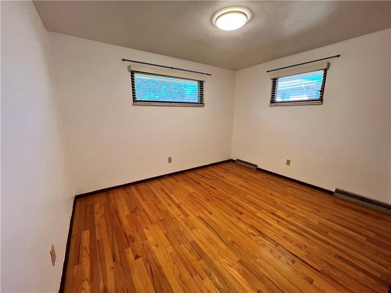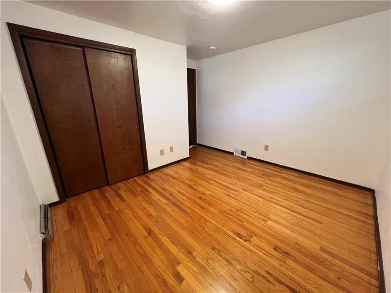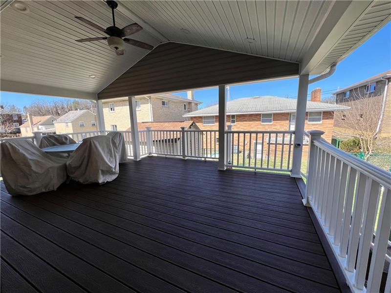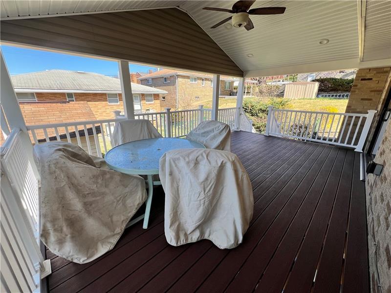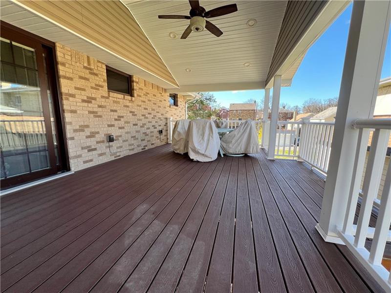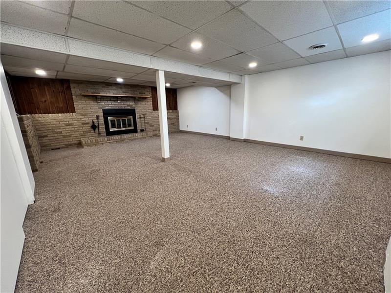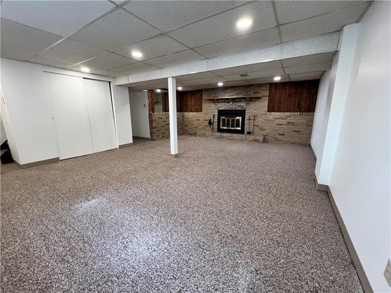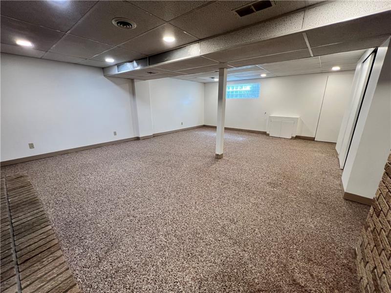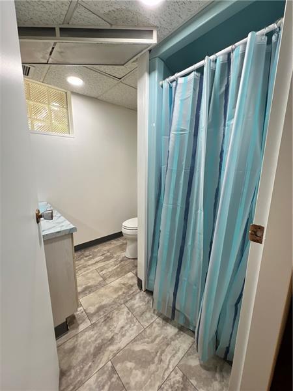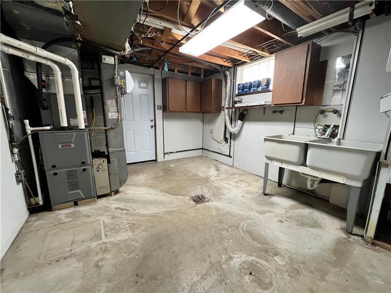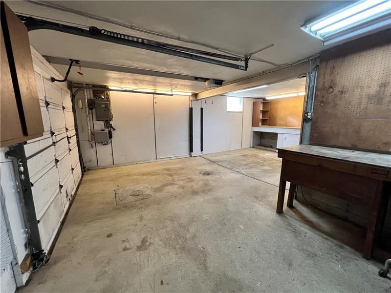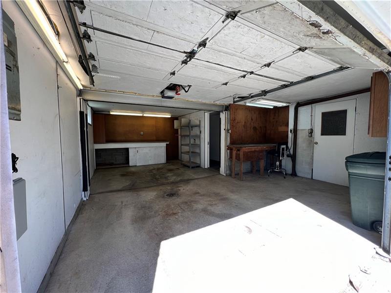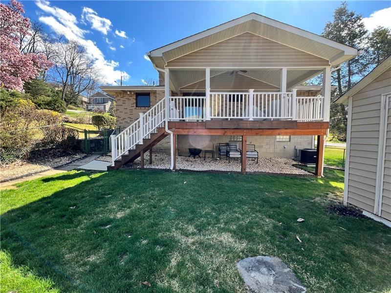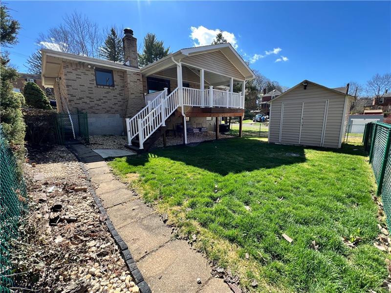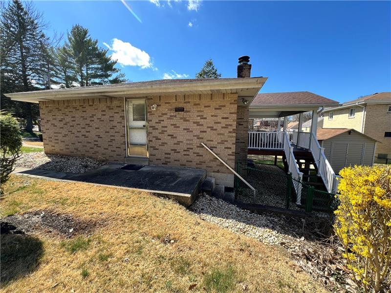312 Olancha Ave
Brentwood, PA 15227
312 Olancha Ave Pittsburgh, PA 15227
312 Olancha Ave
Brentwood, PA 15227
$229,500
Property Description
Welcome Home to 312 Olancha Ave! ThisMeticulously Maintained, Level Entry Brick Ranch 3 Bedroom 2 1/2 Baths. As you step into your new home you'll notice the Gleaming Hardwood Floors & Glowing Natural Light from the Large Pella Windows. The Living Room flows seamlessly into the Dining Room & out the Pella Sliding Glass Door to your Covered, Maintenance Free Composite Deck. The Gorgeous Hardwoods continue into the Kitchen & throughout the first floor. Kitchen comes complete with Beautiful Quartz Countertops. The Spacious Owners Suite has an En Suite Powder Room, ceiling fan w/remote & Ample Closet Space. The other 2 Bedrooms and Full Bath complete the main level. Head to the Finished Game Room and cozy up in front of the Gas Fireplace. Large laundry /Utility Room gives you access to the Level Fenced in back yard. Oversized Garage w/automatic opener & Carpenters Workspace finish out the lower level.The only thing missing is you!
- Township Brentwood
- MLS ID 1645191
- School Brentwood Borough
- Property type: Residential
- Bedrooms 3
- Bathrooms 2 Full / 1 Half
- Status
- Estimated Taxes $4,511
Additional Information
-
Rooms
Living Room: Main Level (19x12)
Dining Room: Main Level (12x10)
Kitchen: Main Level (12x11)
Entry: Main Level (5x4)
Game Room: Lower Level (23x17)
Laundry Room: Lower Level
Bedrooms
Master Bedroom: Main Level (16x11)
Bedroom 2: Main Level (12x9)
Bedroom 3: Main Level (10x9)
-
Heating
GAS
Cooling
CEN
Utilities
Sewer: PUB
Water: PUB
Parking
INTGRG
Spaces: 1
Roofing
ASPHALT
-
Amenities
AD
DW
GS
MO
MP
RF
WW
WT
Approximate Lot Size
0.1033 apprx Lot
0.1033 apprx Acres
Last updated: 04/26/2024 2:55:41 PM





