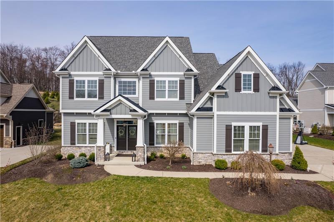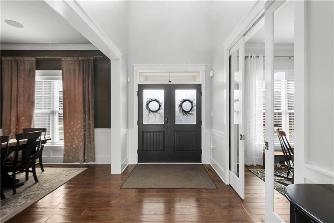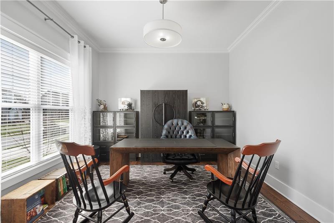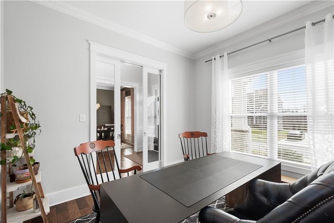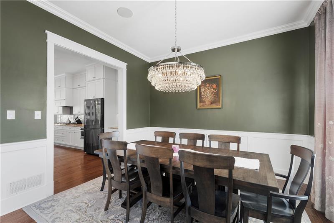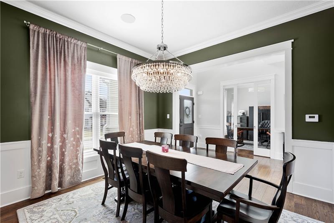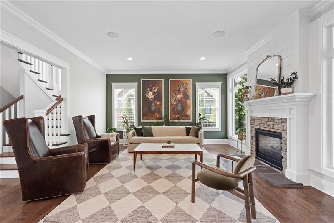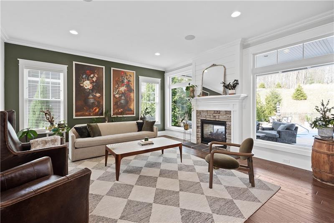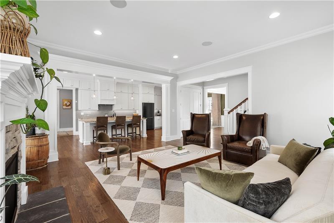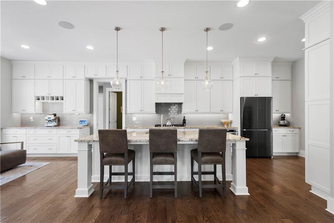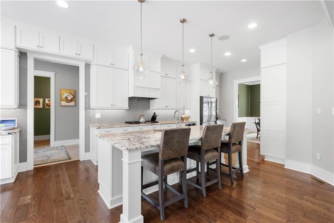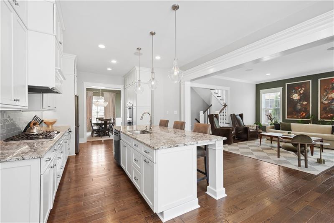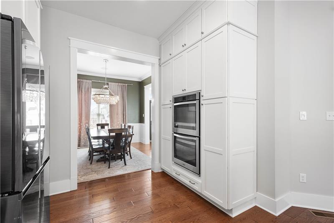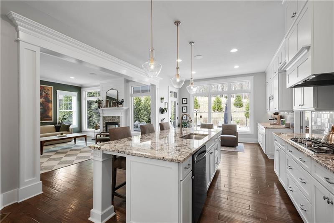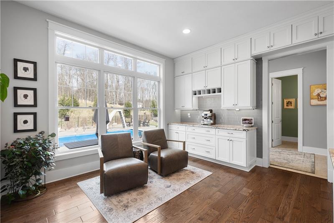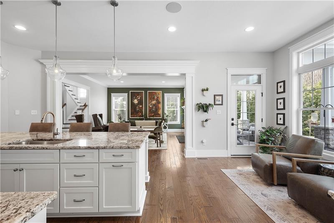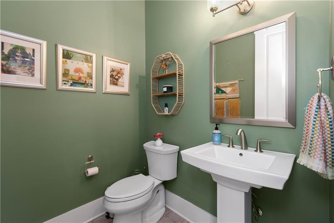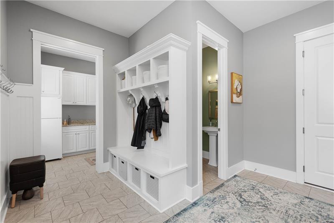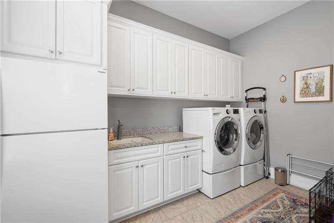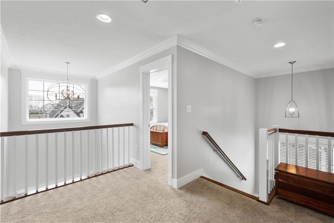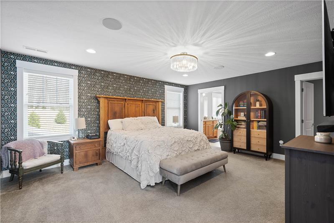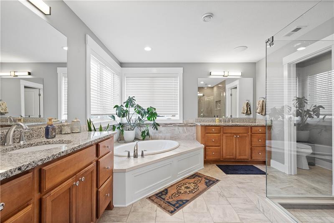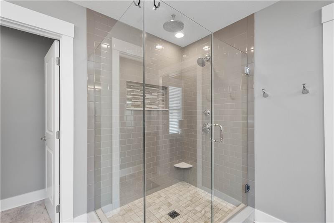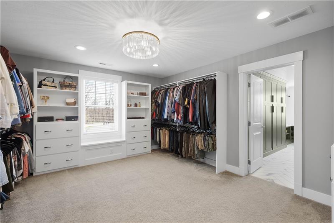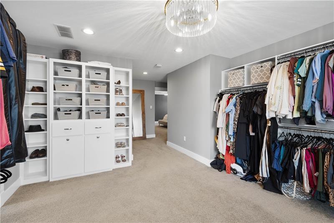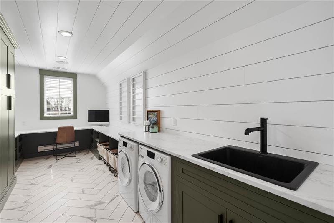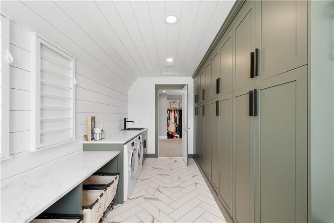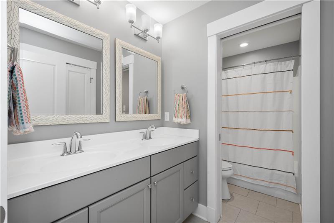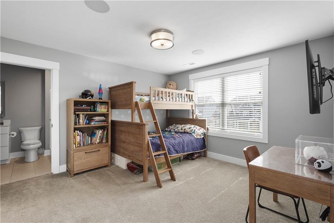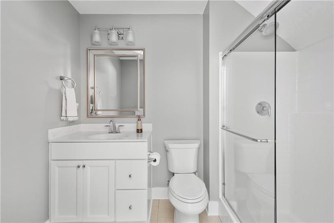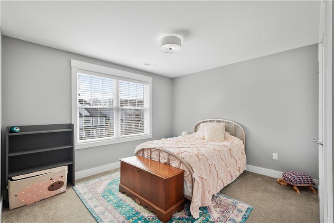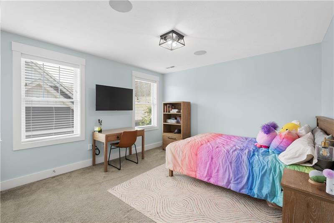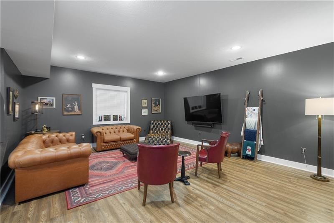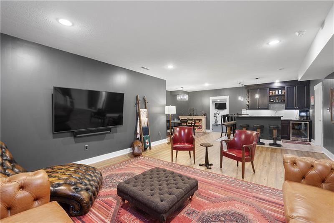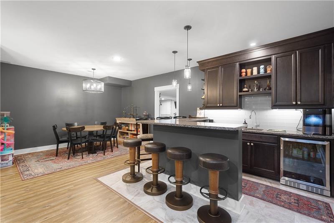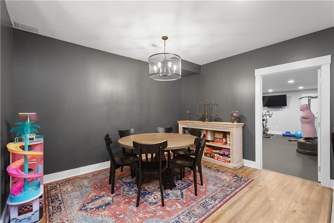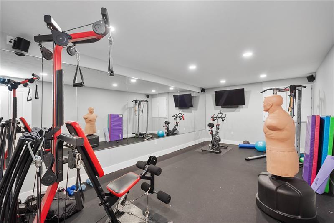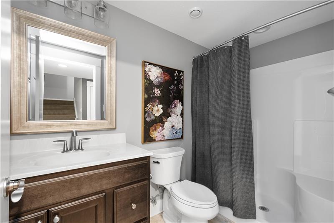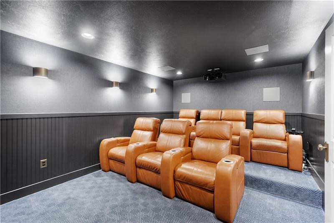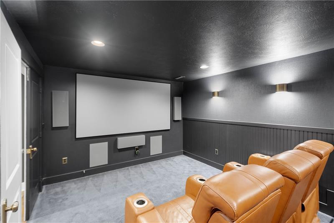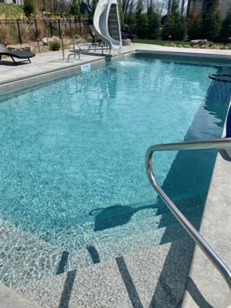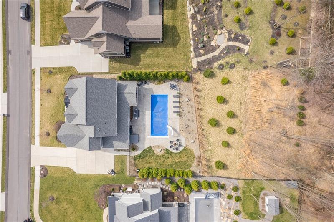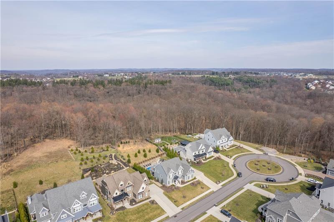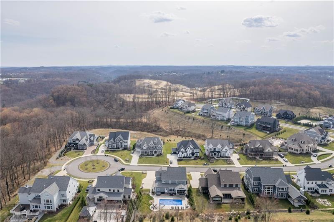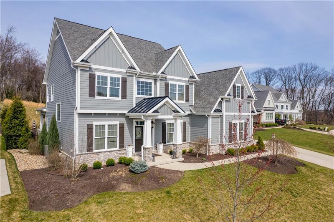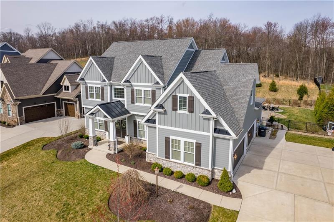135 Birch Drive
Pine Twp, PA 15090
135 Birch Drive Wexford, PA 15090
135 Birch Drive
Pine Twp, PA 15090
$1,350,000
Property Description
Introducing an awe-inspiring Infinity home! Revel in the meticulously crafted open floor plan, featuring breathtaking granite counters and gleaming hardwood flooring. Marvel at the abundance of natural light pouring through window walls in the kitchen, family room, and sunroom, offering picturesque views of the saltwater pool and meticulously landscaped yard. Seamlessly transition between indoor and outdoor entertaining on the covered patio, complete with heat lamps for year-round enjoyment. The home office exudes elegance with its glass pocket doors and recently installed hardwood floors. Indulge in the lavish owner's suite, boasting an expansive closet, second laundry, and generous storage and workspace. Descend to the lower level and discover a stylish wet bar adorned with granite and subway tile backsplash, perfect for hosting gatherings and movie nights in the theater room! Embrace unparalleled luxury and comfort in every facet of this remarkable residence! Plus a 4 car Att Grg!
- Township Pine Twp
- MLS ID 1645090
- School Pine-Richland
- Property type: Residential
- Bedrooms 4
- Bathrooms 4 Full / 1 Half
- Status Contingent
- Estimated Taxes $14,004
Additional Information
-
Rooms
Dining Room: Main Level (12x12)
Kitchen: Main Level (14x30)
Entry: Main Level (12x7)
Family Room: Main Level (18x17)
Den: Main Level (12X12)
Additional Room: Lower Level (11x21)
Game Room: Lower Level (31x24)
Laundry Room: Upper Level (18X9)
Bedrooms
Master Bedroom: Upper Level (18x15)
Bedroom 2: Upper Level (13x12)
Bedroom 3: Upper Level (12x11)
Bedroom 4: Upper Level (12x12)
-
Heating
Gas
Cooling
Central Air
Utilities
Sewer: Public
Water: Public
Parking
Attached Garage
Spaces: 4
Roofing
Asphalt
-
Amenities
Security System
Refrigerator
Dish Washer
Disposal
Microwave Oven
Wall to Wall Carpet
Kitchen Island
Multi-Pane Windows
Automatic Garage door opener
Hot tub
Gas Cooktop
Wet Bar
Washer/Dryer
Approximate Lot Size
96X238 M/L apprx Lot
0.5143 apprx Acres
Last updated: 03/25/2024 6:14:30 AM





