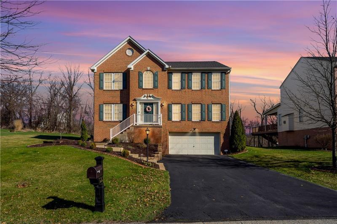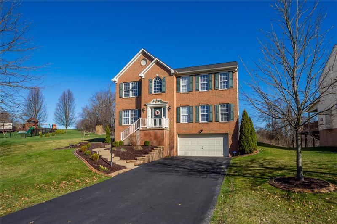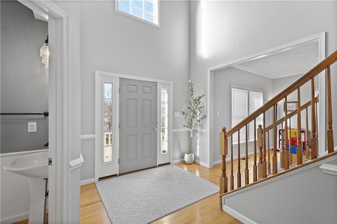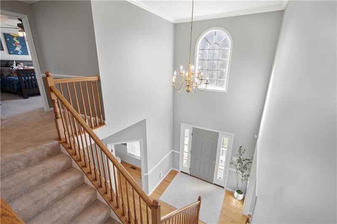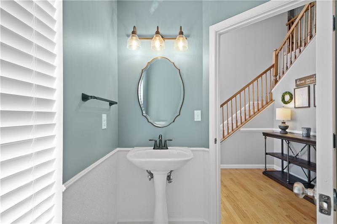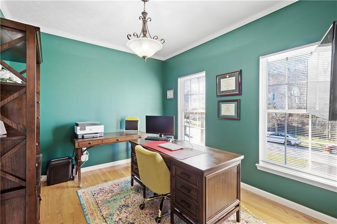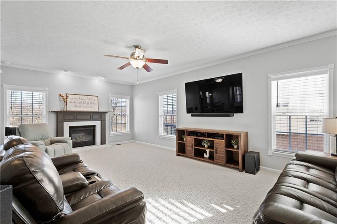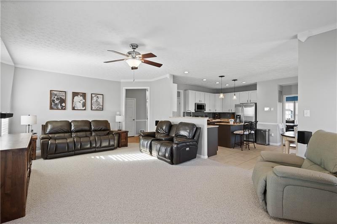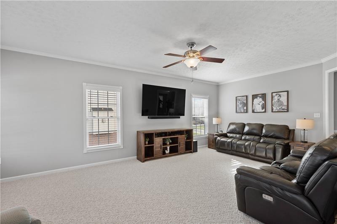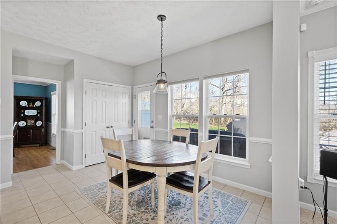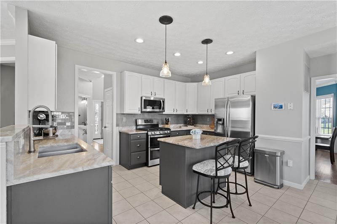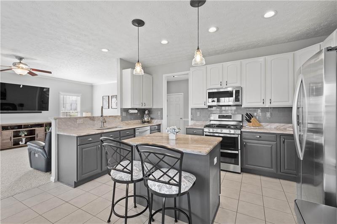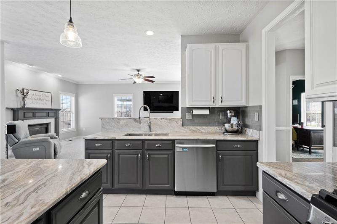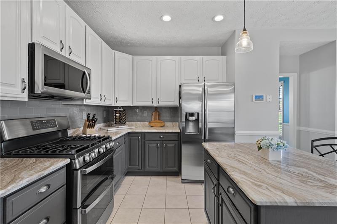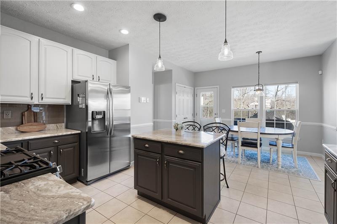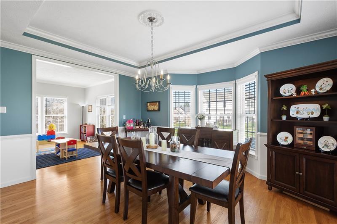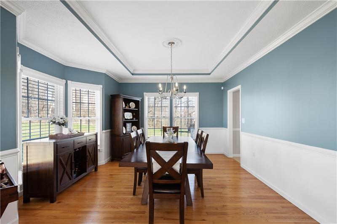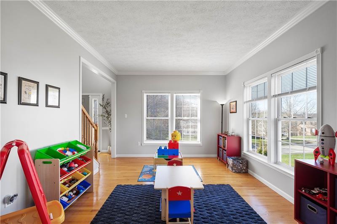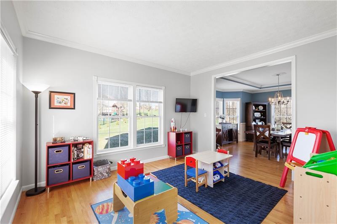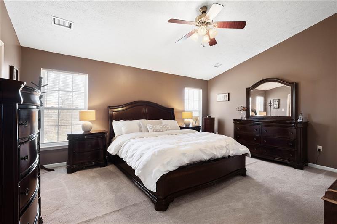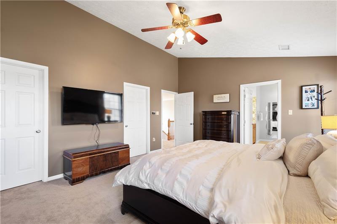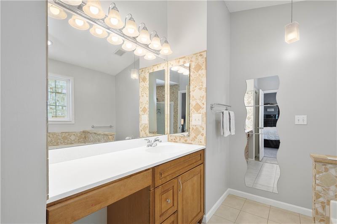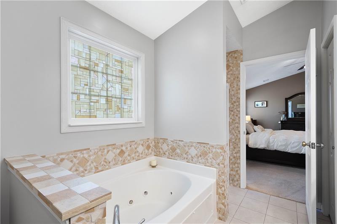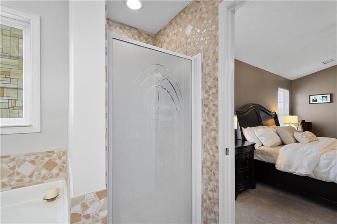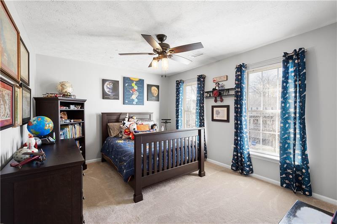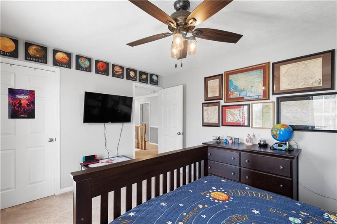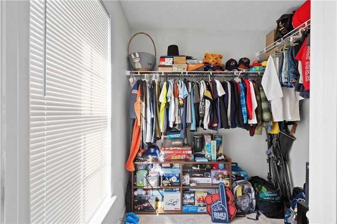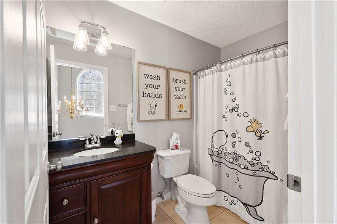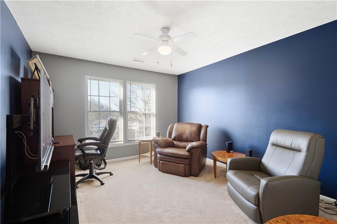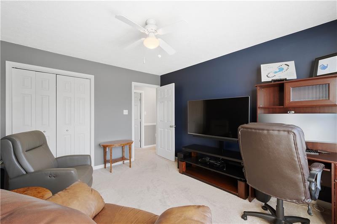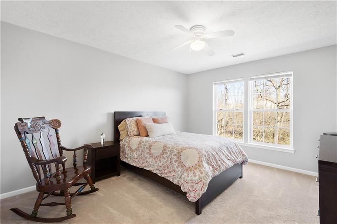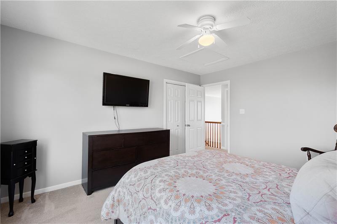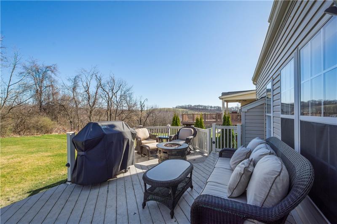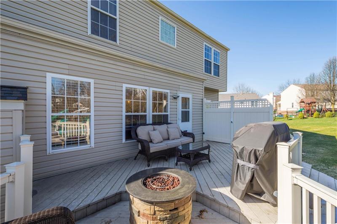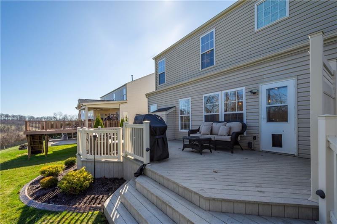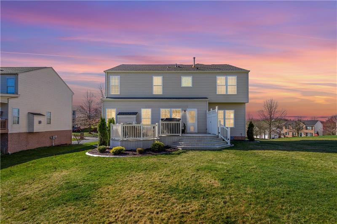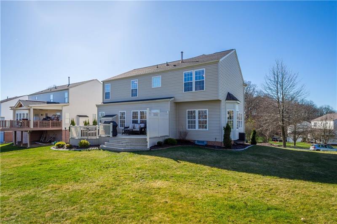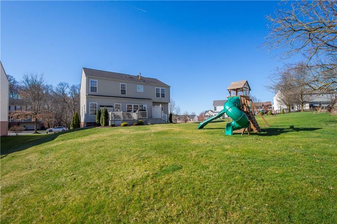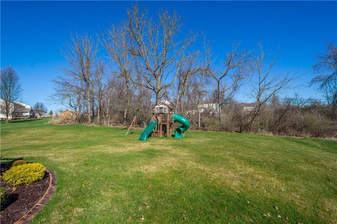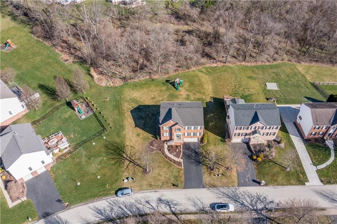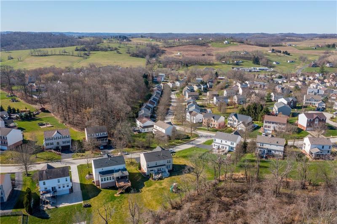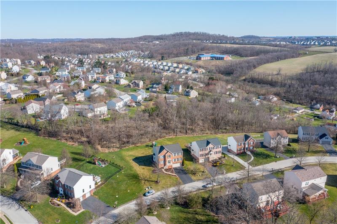101 Aerial Dr
Canonsburg, PA 15317
101 Aerial Dr Canonsburg, PA 15317
101 Aerial Dr
Canonsburg, PA 15317
$489,900
Property Description
Nestled near Southpointe, this 2-story colonial presents an inviting sanctuary for modern living with 4 bedrooms, 2.5 baths, and an open floor plan with gleaming hardwood floors in the Living Room, Dining Room, Den, and Powder Room. The chef-inspired kitchen is a focal point, showcasing stainless steel appliances, granite countertops, tile backsplash, and a center island, seamlessly flowing into a sunny breakfast area and a 2-tier deck. A welcoming family room with a fireplace, a first-floor study that provides a quiet workspace, a living room, and a spacious dining room with a trayed ceiling and a walk-in bay window offer additional areas for relaxation and entertainment. The primary bedroom boasts a vaulted ceiling and a luxurious vaulted ensuite bath. Three additional bedrooms, each boasting abundant closet space, and Two full baths complete the 2nd floor. Outside, a spacious backyard is perfect for gardening, a playset, or a firepit. With modern amenities and a convenient location, this home offers comfort and charm for contemporary living.
- Township Canonsburg
- MLS ID 1644352
- School Canon McMillan
- Property type: Residential
- Bedrooms 4
- Bathrooms 2 Full / 1 Half
- Status Under Contract
- Estimated Taxes $5,532
Additional Information
-
Rooms
Living Room: Main Level (13x11)
Dining Room: Main Level (15x12)
Kitchen: Main Level (19x12)
Entry: Main Level (10x08)
Family Room: Main Level (22x15)
Den: Main Level (11x10)
Bedrooms
Master Bedroom: Upper Level (17x14)
Bedroom 2: Upper Level (14x14)
Bedroom 3: Upper Level (13x11)
Bedroom 4: Upper Level (13x11)
-
Heating
Gas
Cooling
Central Air
Utilities
Sewer: Public
Water: Public
Parking
Integral Garage
Spaces: 2
Roofing
Composition
-
Amenities
Refrigerator
Dish Washer
Disposal
Pantry
Microwave Oven
Multi-Pane Windows
Automatic Garage door opener
Convection Oven
Approximate Lot Size
60x124x126x154 apprx Lot
0.2667 apprx Acres
Last updated: 04/26/2024 6:41:56 AM





