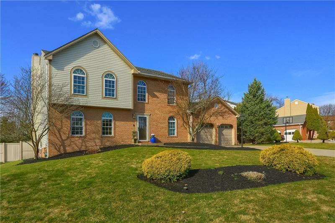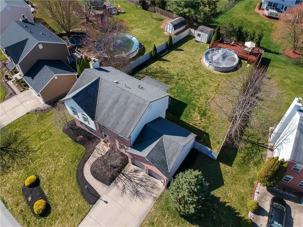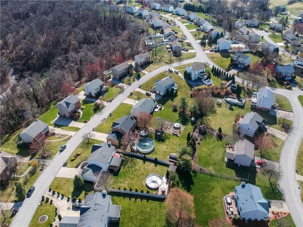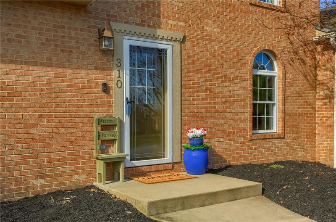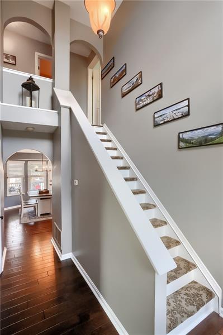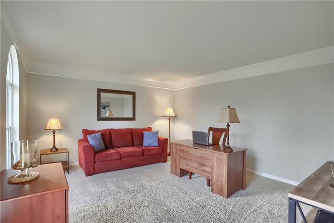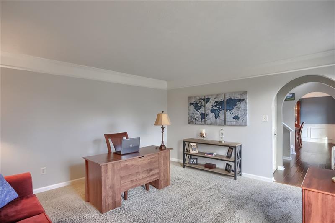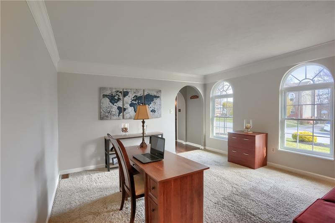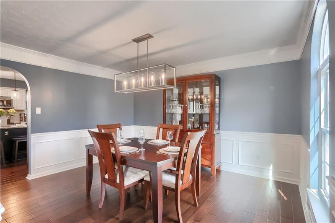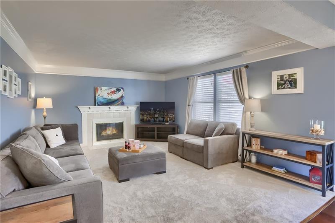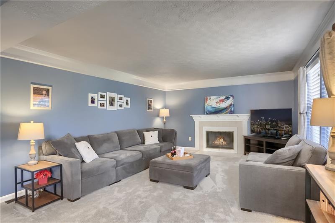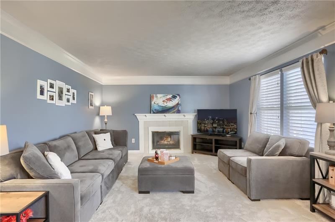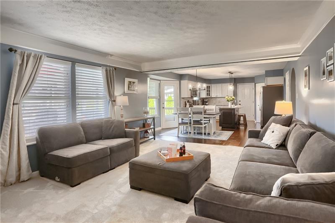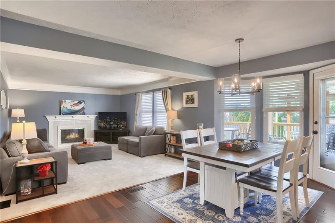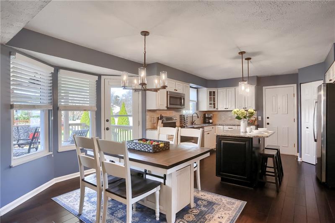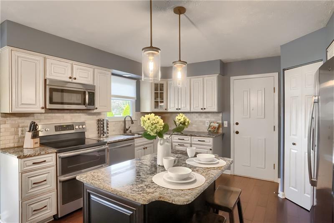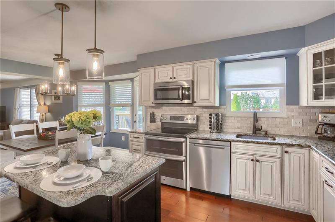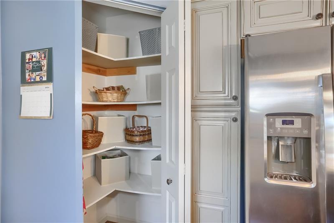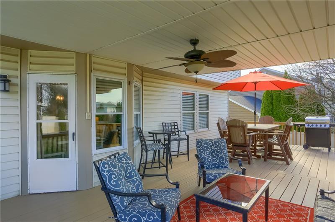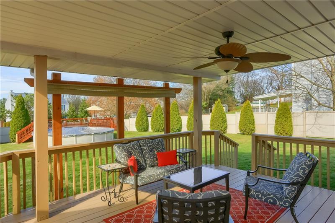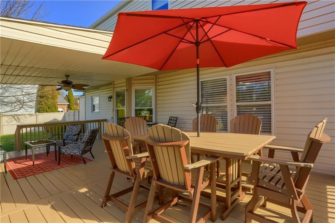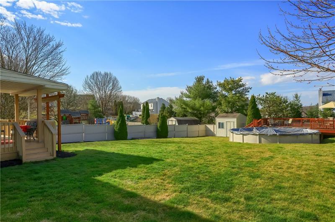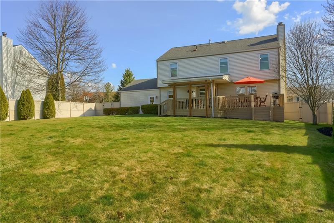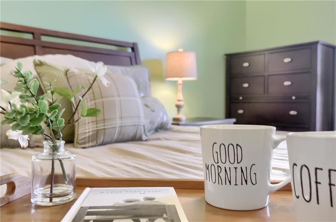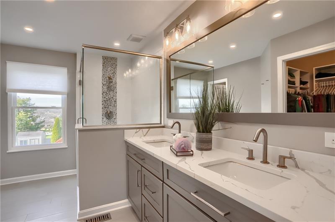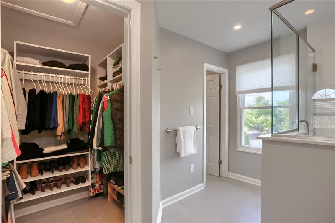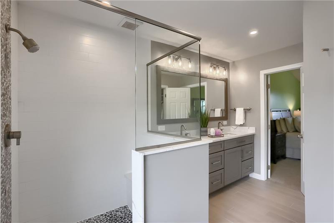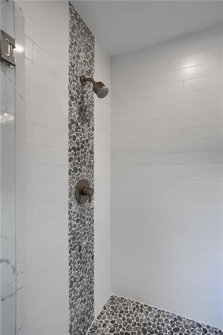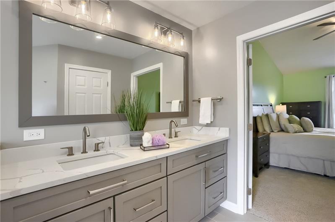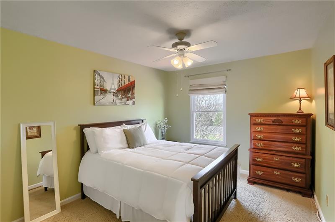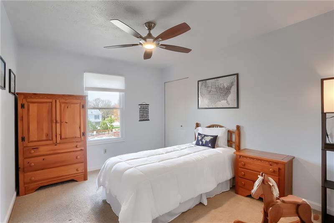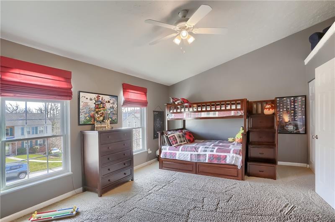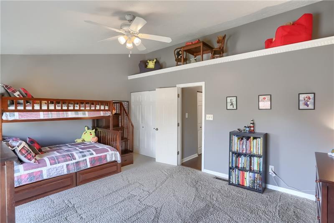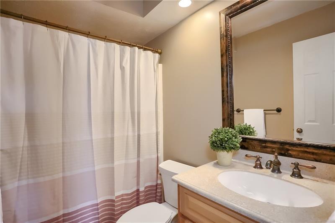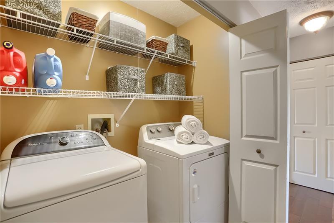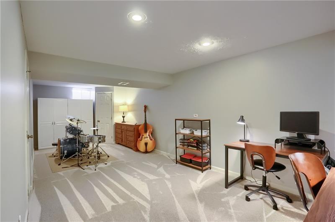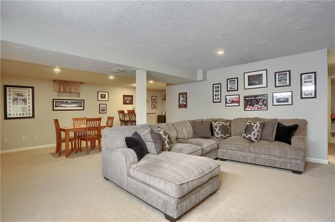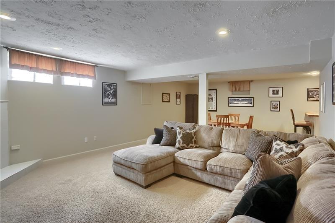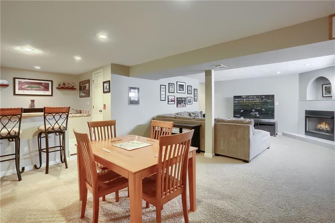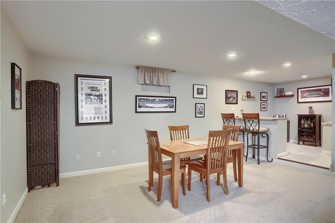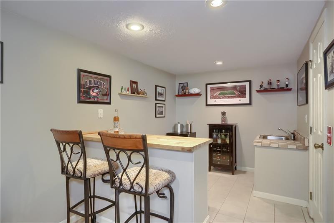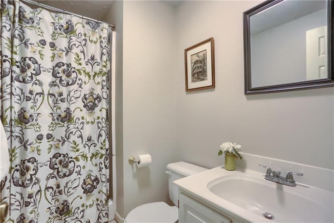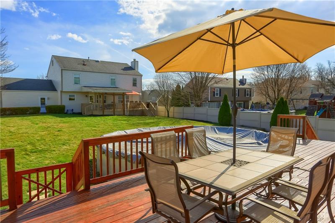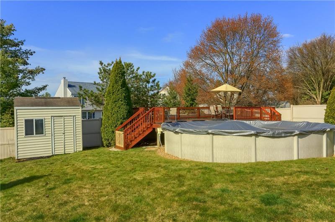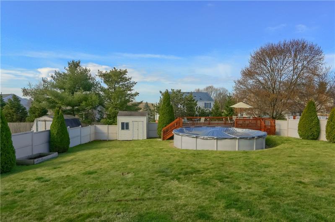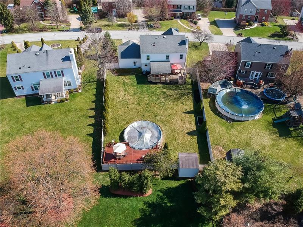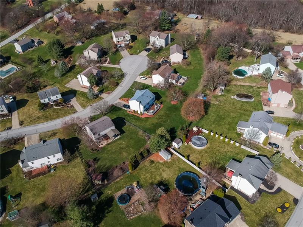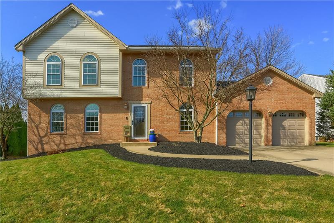310 Pointview Drive
South Fayette, PA 15057
310 Pointview Drive Mc Donald, PA 15057
310 Pointview Drive
South Fayette, PA 15057
$475,000
Property Description
Magic is in the air in this beautiful colonial near cul-de-sac! Dramatic 2 story entry will lead you into the 1st flr Study the perfect place to work from home! Entertaining is easy breezy in your great rm w FP open to the Updated Kit w newer appliances/double oven, island, granite & backsplash! Dine in style w Hardwood Flrs, Wainscoting/ Crown/Gorgeous Lighting! Unwind at the end of your day in your Owners Suite w vault ceil, CF & New Spa Like Bath w 2 sinks, Water Closet & Incredible Shower the best way to start/end your day! Custom W-I-C! 3 add’l BR’s w loads of space & Full guest bath surround a 2nd flr Laund! Low Lev has extra flex space for a 5th BR, 2nd Study, Music Rm/Gym! Watch the big game w friends in Gamerm w FP, Wet Bar w rm for all! Your Summer will be full of fun w fenced in level yard, pool w Deck & Shed! Dine out this Summer on your partially covered Deck! Newer HWT, Lighting, Windows, Deck Expansion, Owners Bath, Some New Carpet, Bar Top & more! Your wait is over!
- Township South Fayette
- MLS ID 1643804
- School South Fayette
- Property type: Residential
- Bedrooms 4
- Bathrooms 3 Full / 1 Half
- Status Contingent
- Estimated Taxes $8,932
Additional Information
-
Rooms
Dining Room: Main Level (14x11)
Kitchen: Main Level (20x15)
Entry: Main Level (14x11)
Family Room: Main Level (17x14)
Den: Main Level (15x14)
Additional Room: Lower Level (26x10)
Game Room: Lower Level (26x16)
Laundry Room: Upper Level (6x3)
Bedrooms
Master Bedroom: Upper Level (17x11)
Bedroom 2: Upper Level (18x13)
Bedroom 3: Upper Level (12x10)
Bedroom 4: Upper Level (12x10)
-
Heating
Gas
Cooling
Central Air
Utilities
Sewer: Public
Water: Public
Parking
Attached Garage
Spaces: 2
Roofing
Composition
-
Amenities
Refrigerator
Dish Washer
Disposal
Pantry
Electric Stove
Microwave Oven
Wall to Wall Carpet
Kitchen Island
Screens
Automatic Garage door opener
Convection Oven
Wet Bar
Washer/Dryer
Window Treatments
Approximate Lot Size
98x163x65x173m/l apprx Lot
0.3137 apprx Acres
Last updated: 03/11/2024 6:12:36 AM





