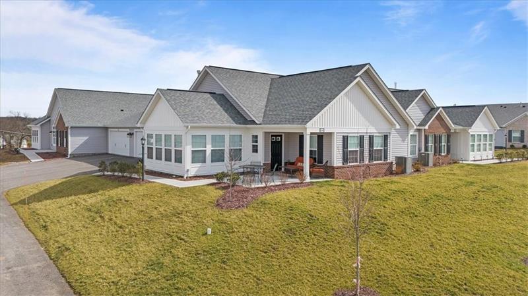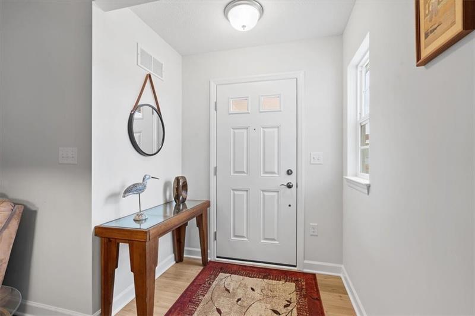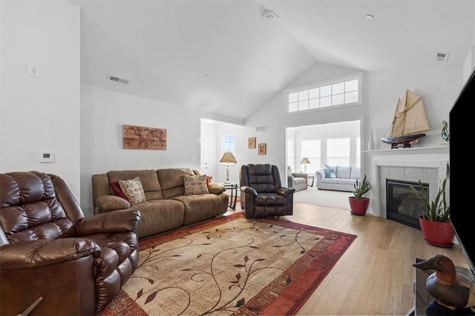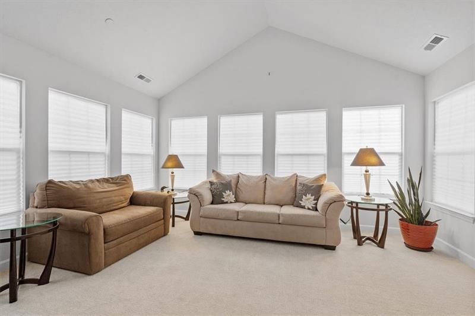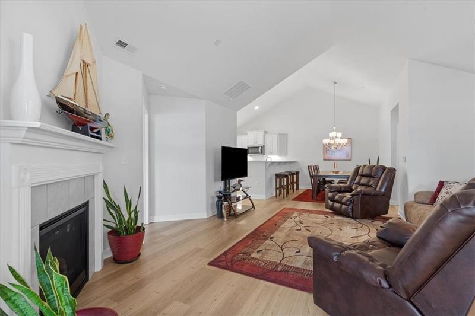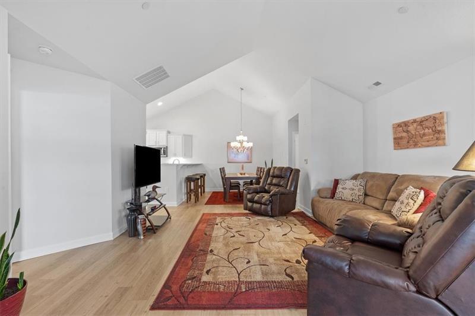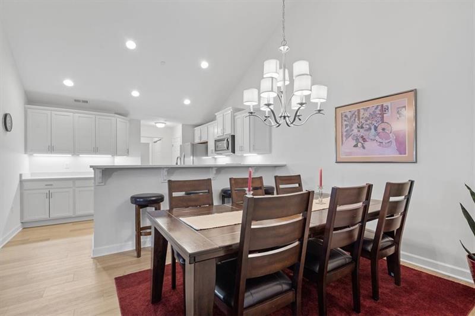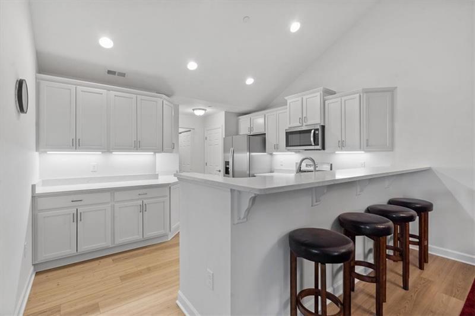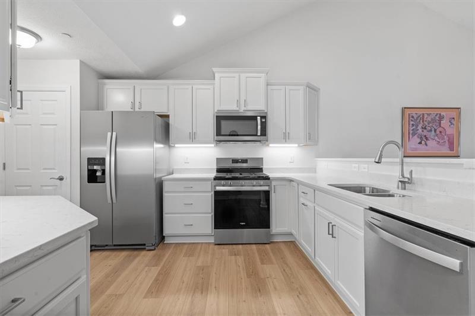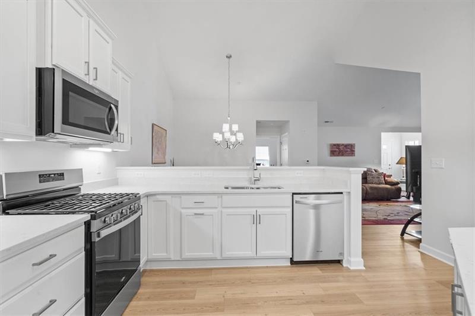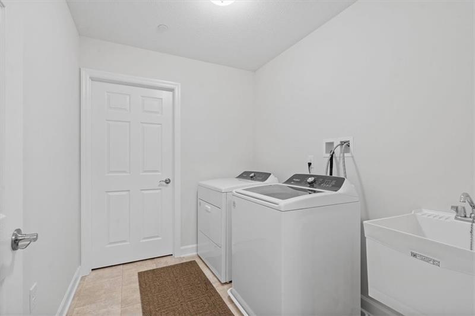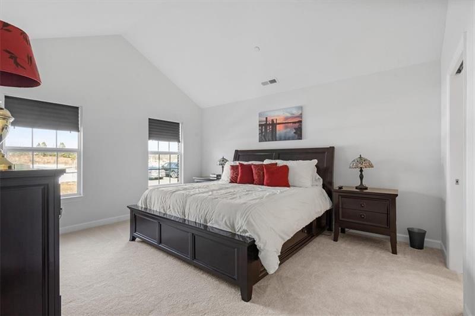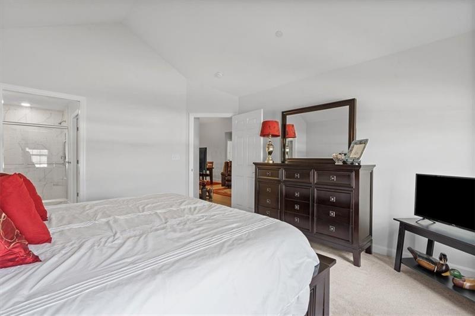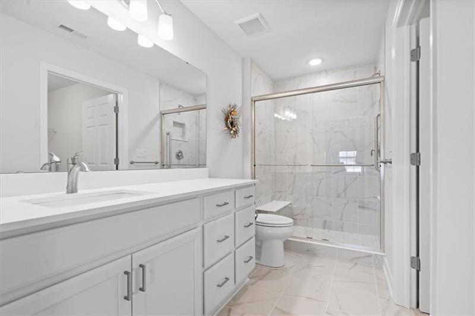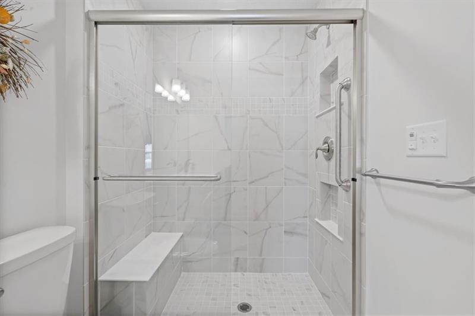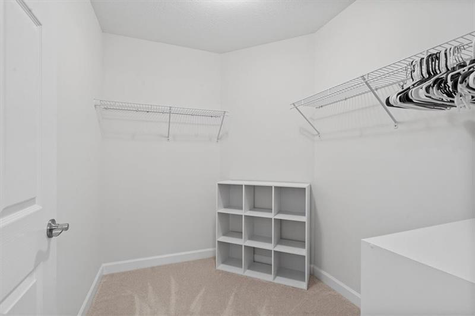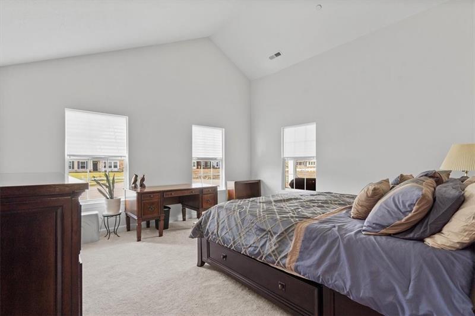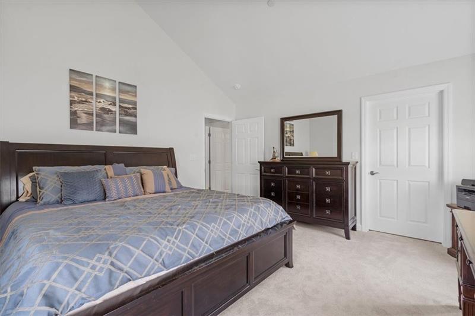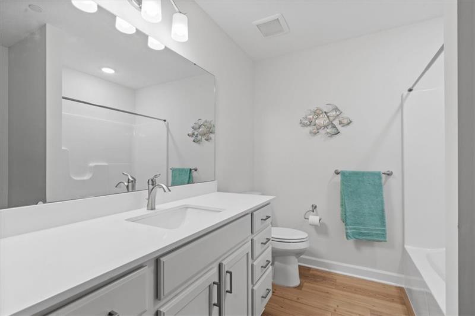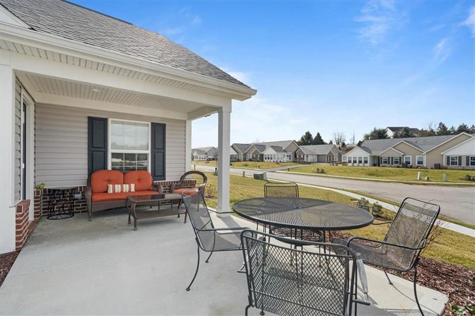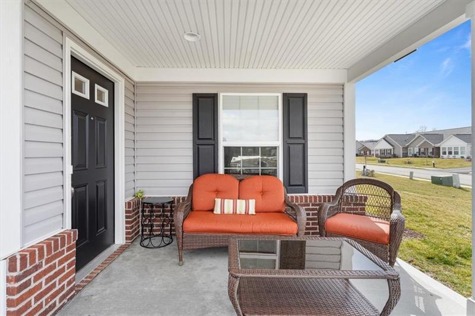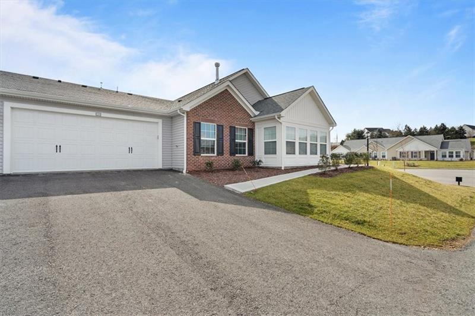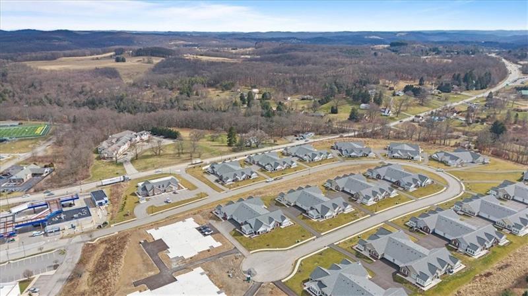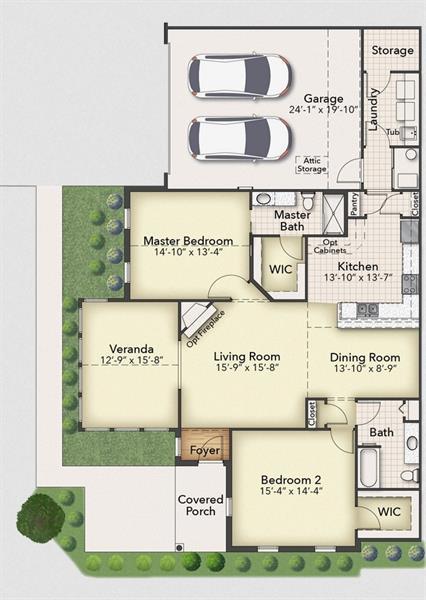1241 Sandy Ridge
Buffalo Twp, PA 16055
1241 Sandy Ridge Sarver, PA 16055
1241 Sandy Ridge
Buffalo Twp, PA 16055
$423,000
Property Description
Elegance defines this one level home nestled in the desirable Heritage Crossings community! The Abbey model home showcases oversized bedrooms and an inviting open floor plan, perfect for entertaining guests. Vaulted ceilings adorn both the living areas and bedrooms. Four season sunroom adds additional living space flooded with natural light. Kitchen with quartz countertops, gas stove, and stainless steel appliances, and an eat-in bar provides a functional and stylish gourmet experience. The adjacent laundry room leads to a convenient storage area. Each bedroom is generously sized with large walk-in closets, and the master bedroom has an ensuite with glass shower. Oversized two car garage meets both parking needs and additional storage, with extra space available in the attic. Ideal cul-de-sac location in sidewalk community with close proximity to local shopping, Rt 28, and 356. Clubhouse with heated pool, fitness center, and community room. Move in ready- needs nothing!
- Township Buffalo Twp
- MLS ID 1643124
- School Freeport Area
- Property type: Residential
- Bedrooms 2
- Bathrooms 2 Full
- Status Active
- Estimated Taxes $4,849
Additional Information
-
Rooms
Living Room: Main Level (16x15)
Dining Room: Main Level (14x9)
Kitchen: Main Level (14x13)
Den: Main Level (15x13)
Bedrooms
Master Bedroom: Main Level (15x13)
Bedroom 2: Main Level (15x14)
-
Heating
Gas
Cooling
Central Air
Utilities
Sewer: Public
Water: Public
Parking
Attached Garage
Spaces: 2
-
Amenities
Refrigerator
Gas Stove
Dish Washer
Microwave Oven
Screens
Automatic Garage door opener
Washer/Dryer
Approximate Lot Size
42x44 apprx Lot
0.0700 apprx Acres
Last updated: 04/01/2024 5:43:33 AM





