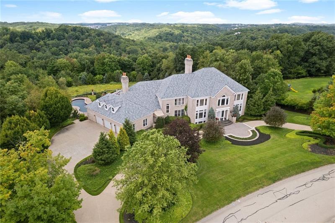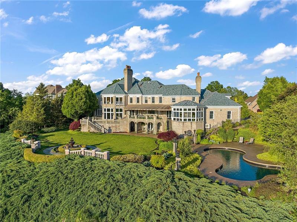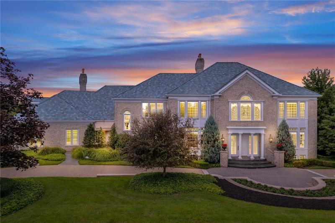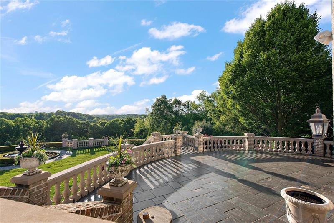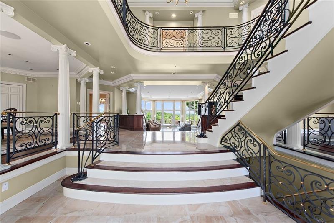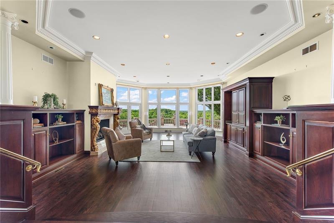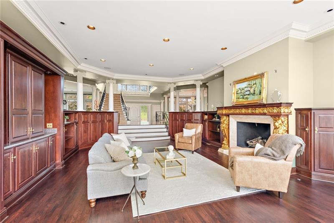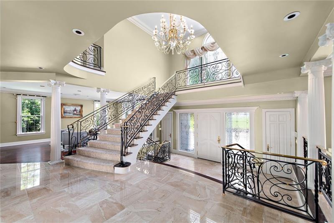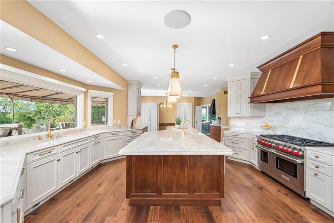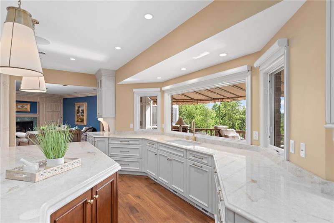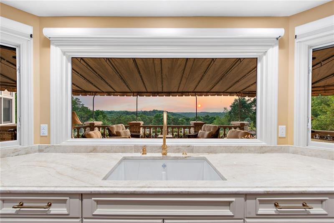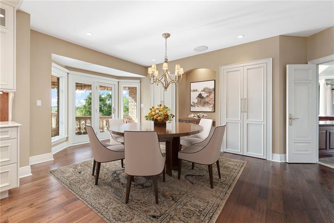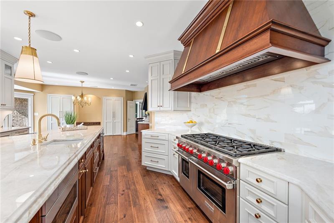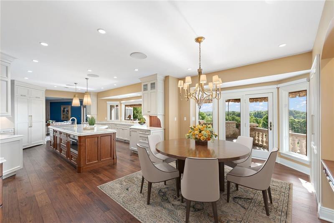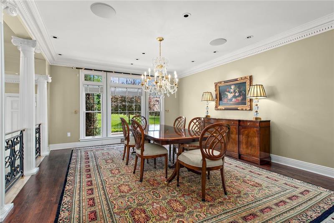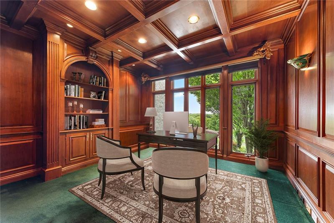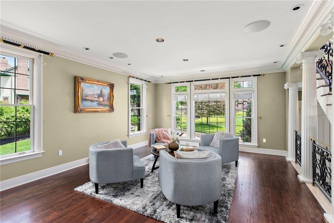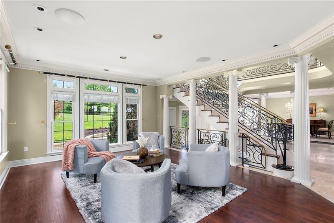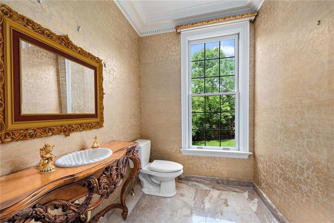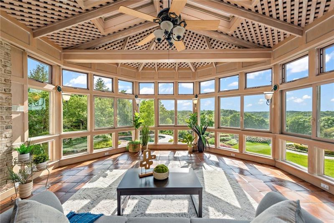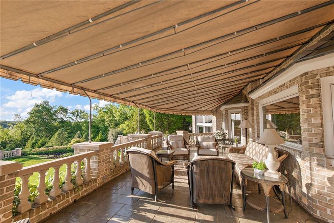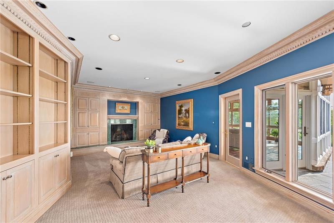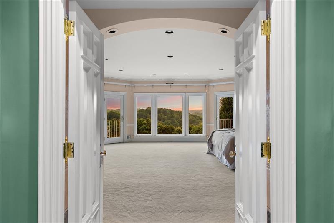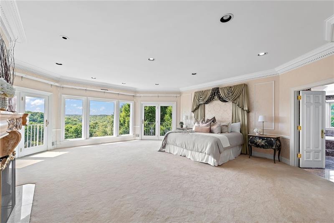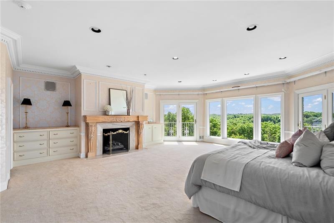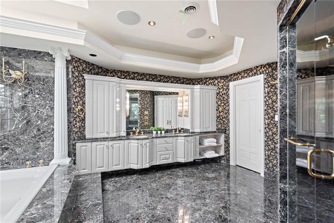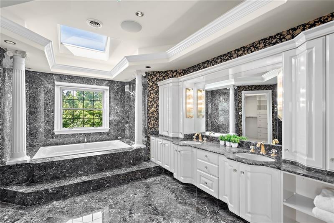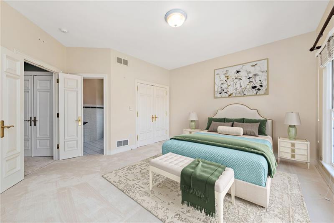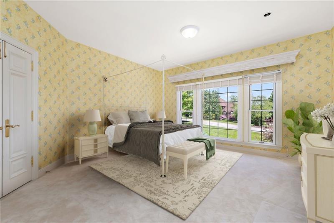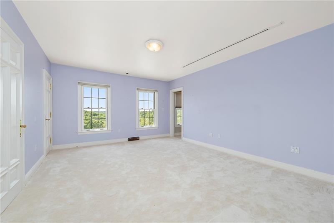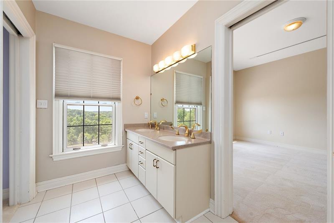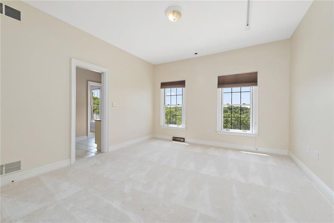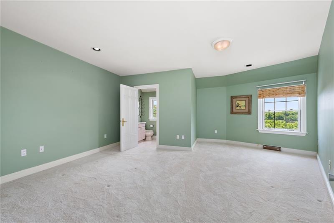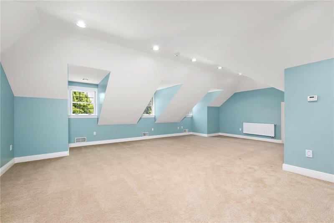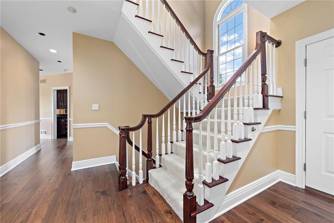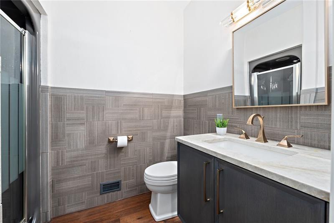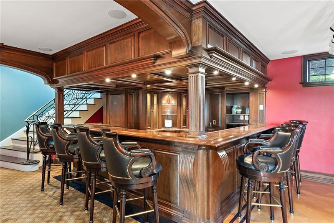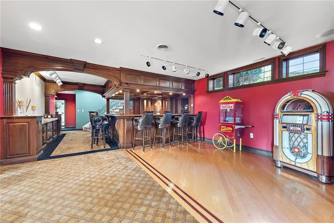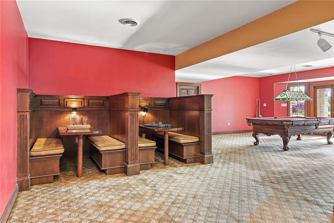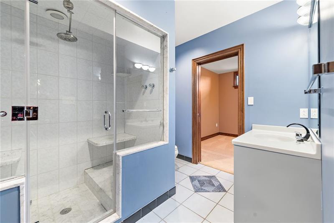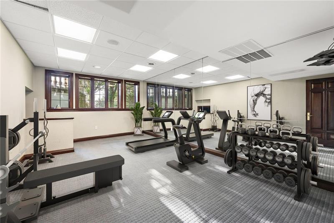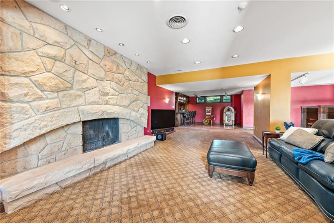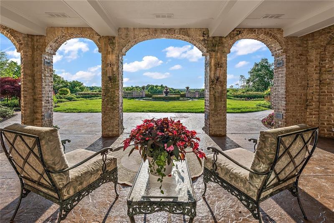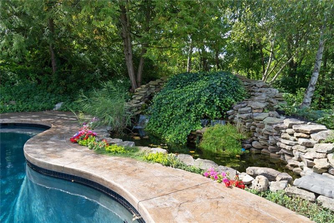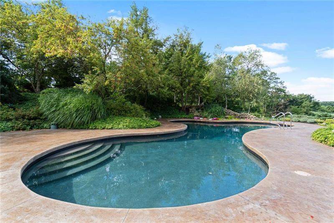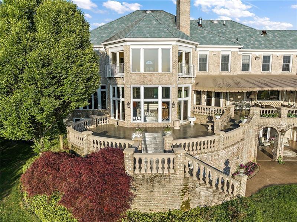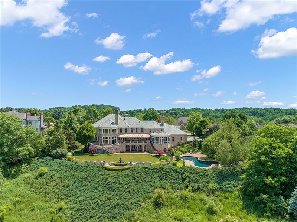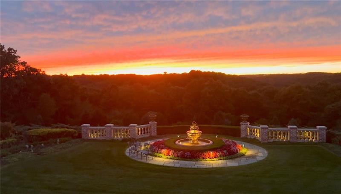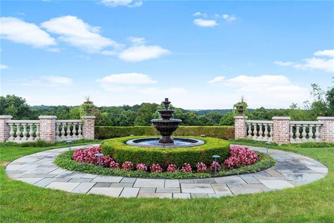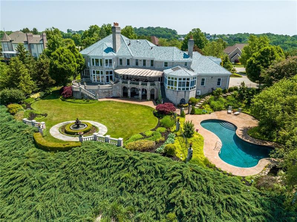424 Heights Drive
Pine Twp, PA 15044
424 Heights Drive Gibsonia, PA 15044
424 Heights Drive
Pine Twp, PA 15044
$2,750,000
Property Description
Presenting the most elegant estate with a sophisticated interior, resting on 5 secluded acres backing to North Park. Highlights include an ornate staircase, custom millwork, Ludowici tile roof, and a resort-like black bottom pool. The freshly painted interior boasts marble and hardwood floors, elegant formal dining, 4 fireplaces, office and living room. The lower level offers a stone fireplace,heated floors,custom pub,built-in booths, a bedroom, full bath with a steam shower, and fitness room. The Cuvee-designed kitchen features a center island, quartz counters, a Wolf gas range,steam oven, wood burning pizza oven, Subzero fridge and ice maker. The hearth room opens to a sunroom with heated terra cotta floors and walls of windows. The upper level offers primary suite w/ fireplace, dual walk-in closets, bath with heated marble floors, soaking tub, and walk-in shower, 5 additional bedrooms and a nanny/inlaw suite. A peaceful setting in the most convenient North Hills location.
- Township Pine Twp
- MLS ID 1642526
- School Pine-Richland
- Property type: Residential
- Bedrooms 7
- Bathrooms 7 Full / 1 Half
- Status Active
- Estimated Taxes $26,791
Additional Information
-
Rooms
Living Room: Main Level (28x21)
Dining Room: Main Level (20x14)
Kitchen: Main Level (18x18)
Family Room: Main Level (19x13)
Den: Main Level (14x11)
Additional Room: Lower Level (13x9)
Game Room: Lower Level (21x19)
Bedrooms
Master Bedroom: Upper Level (24x21)
Bedroom 2: Upper Level (25x21)
Bedroom 3: Upper Level (17x16)
Bedroom 4: Upper Level (15x14)
Bedroom 5: Upper Level (15x13)
-
Heating
Gas
Cooling
Central Air
Utilities
Sewer: Public
Water: Public
Parking
Attached Garage
Spaces: 3
Roofing
Tile
-
Amenities
Security System
Refrigerator
Gas Stove
Dish Washer
Disposal
Pantry
Microwave Oven
Kitchen Island
Multi-Pane Windows
Automatic Garage door opener
Jet Spray Tub
Central Vaccum
Convection Oven
Wet Bar
Washer/Dryer
Approximate Lot Size
4.473 apprx Lot
4.4730 apprx Acres
Last updated: 04/29/2024 6:07:59 AM





