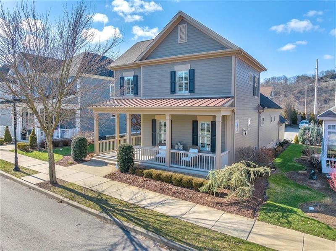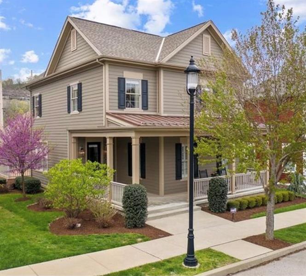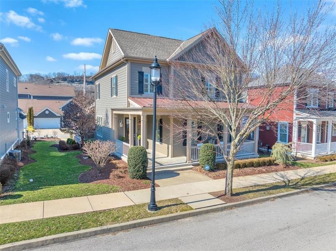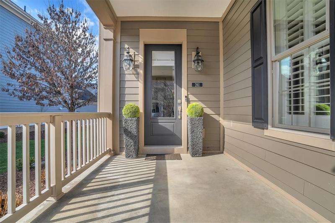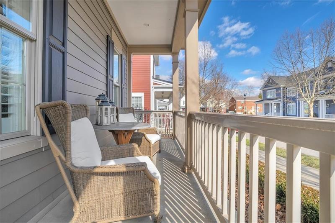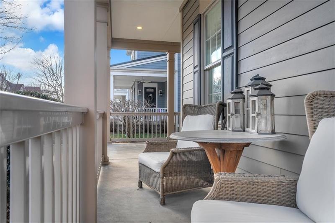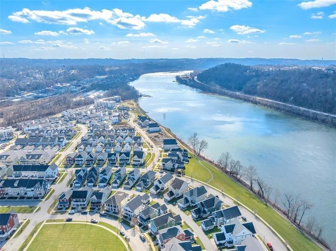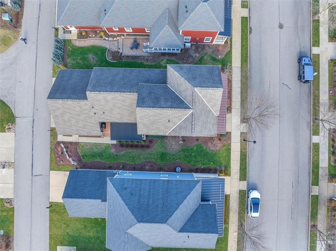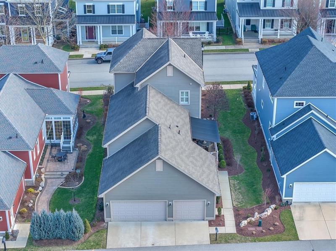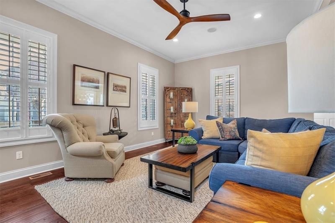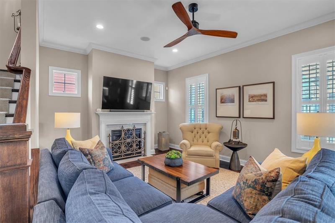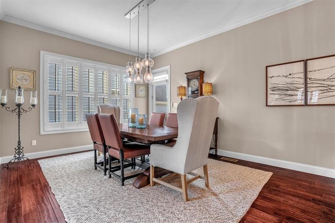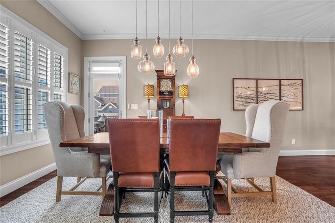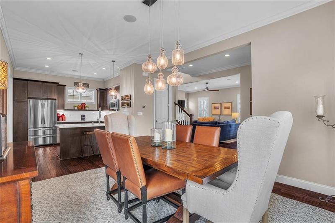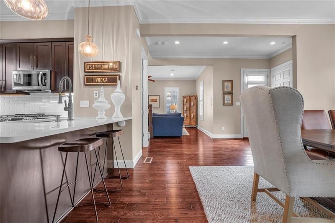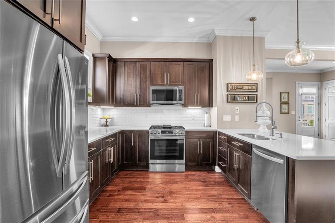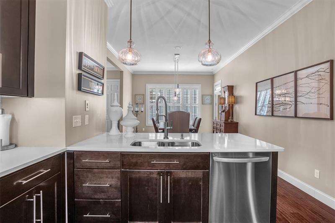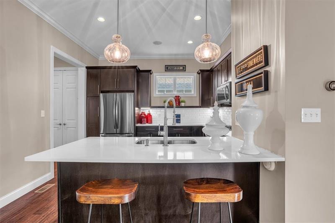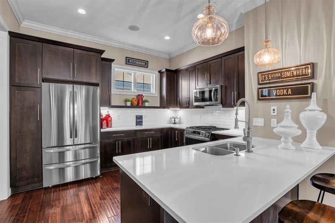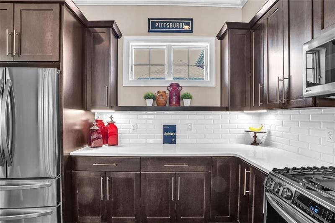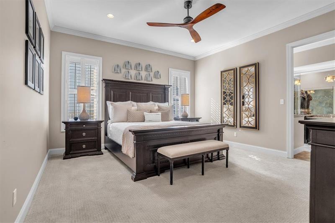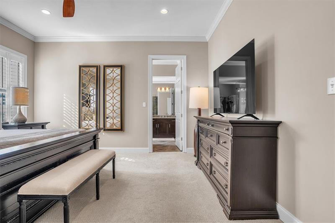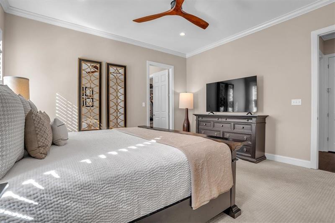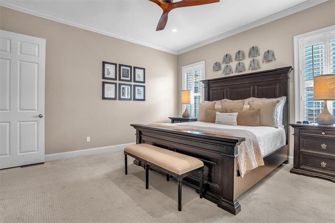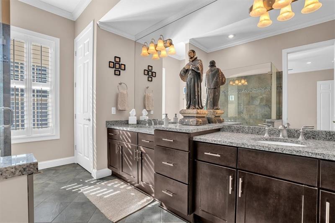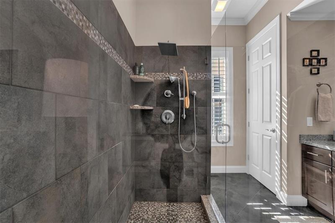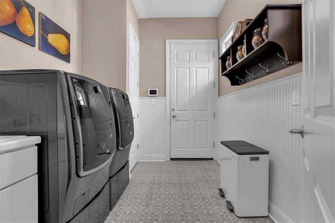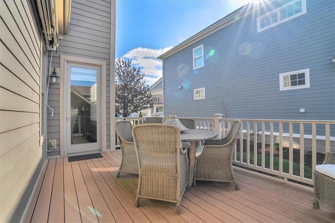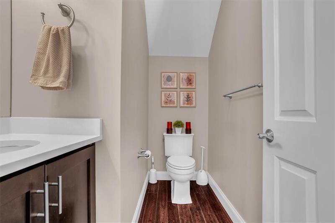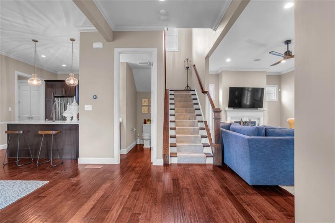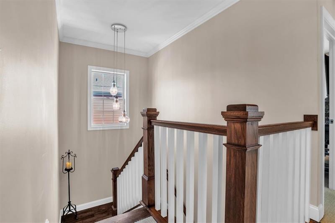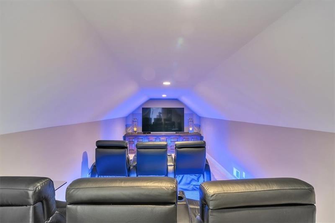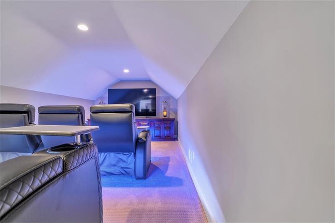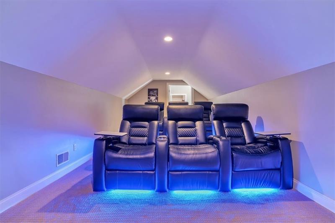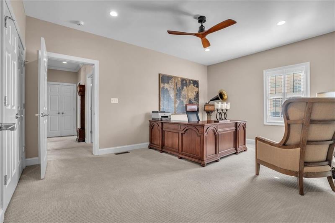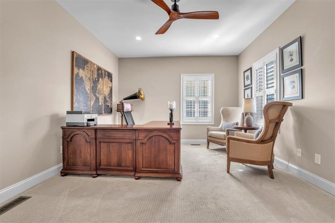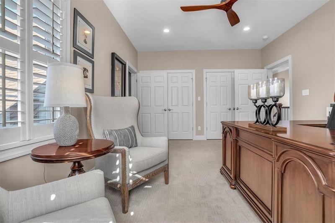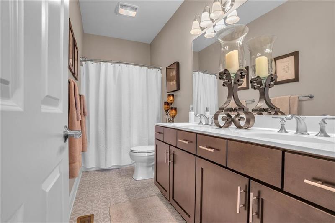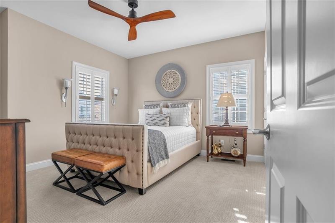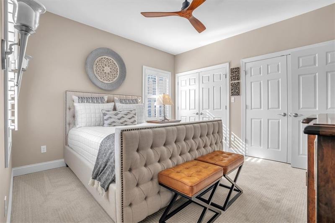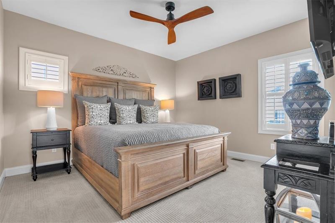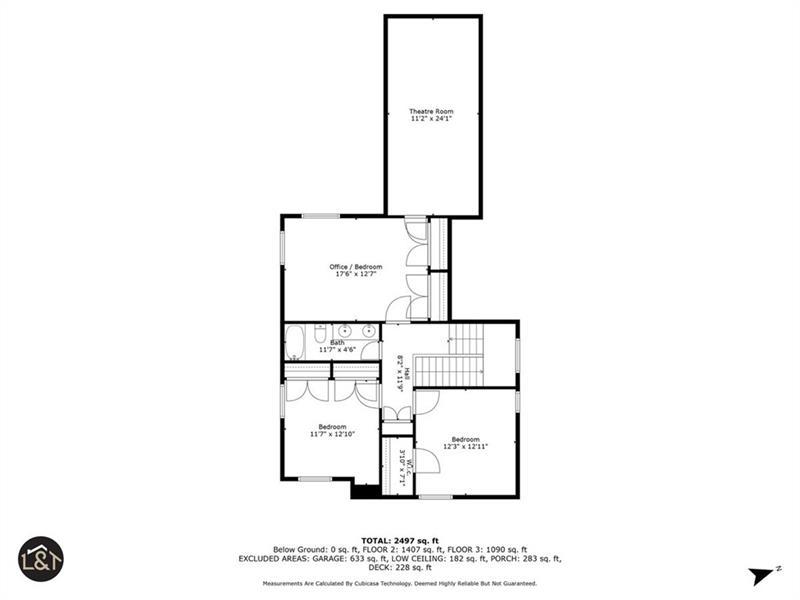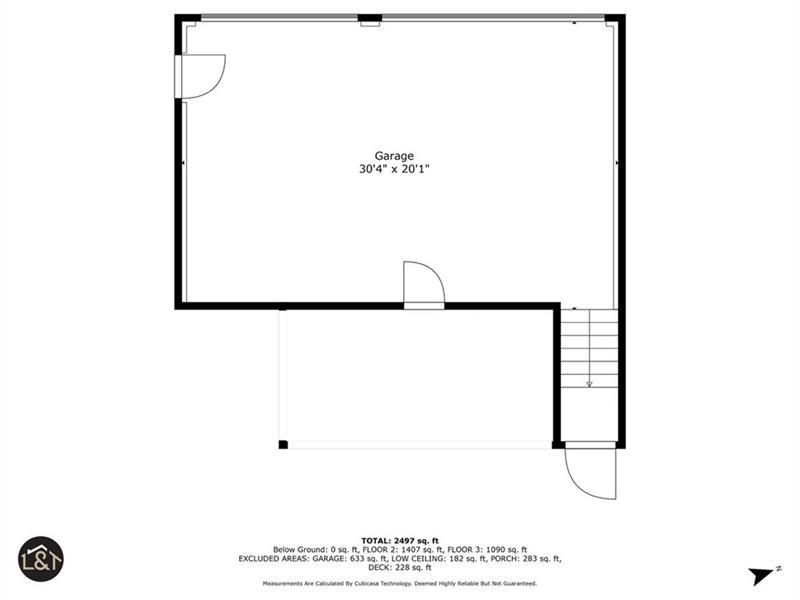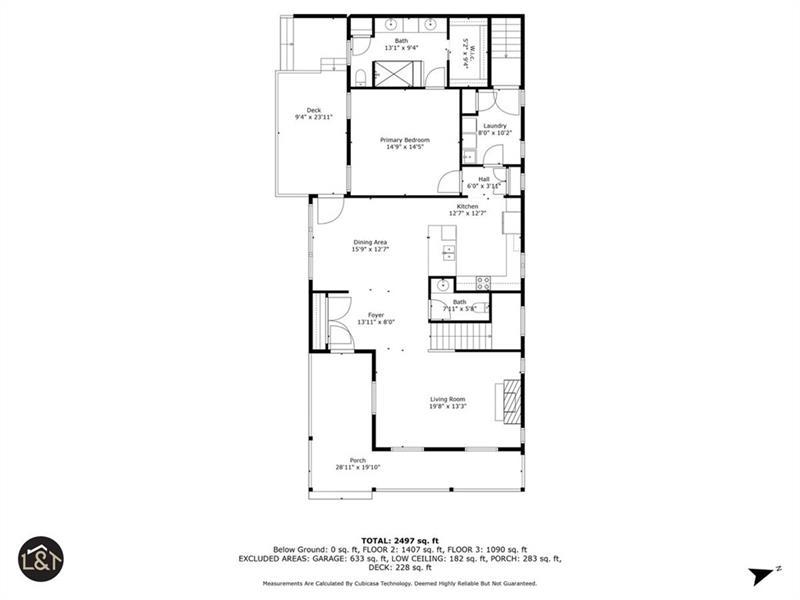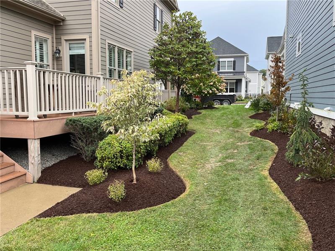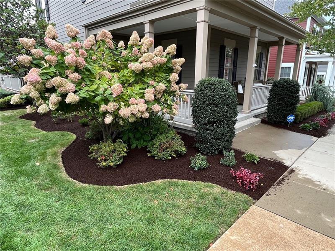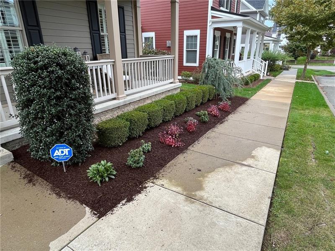261 1st Street
Oakmont, PA 15139
261 1st Street Oakmont, PA 15139
261 1st Street
Oakmont, PA 15139
$799,900
Property Description
Welcome to an unparalleled lifestyle in Oakmont, where luxury meets convenience in this walkable community. This meticulously designed home boasts a highly desirable floorplan, featuring a master ensuite & convenient main-floor laundry, all steps away from the spacious attached 3-car garage. Sophistication & modern elegance abounds w/ recent interior updates that include a perfectly appointed newly renovated kitchen, adorned w/ high-end finishes & top-of-the-line appliances. Stylish new light fixtures & trendy fans grace every room. Upstairs, 3 generously sized bedrooms PLUS a media room that will leave you breathless. It is the epitome of cinematic luxury, boasting leather recliners that redefine relaxation w/ unmatched style/comfort. The freshly landscaped grounds are set to showcase their full splendor come Spring. Embrace the sunny days w/ ease, courtesy of the newly installed remote control awning, your personal oasis for shade & comfort. This isn't just a home; it's a statement
- Township Oakmont
- MLS ID 1641734
- School Riverview
- Property type: Residential
- Bedrooms 4
- Bathrooms 2 Full / 1 Half
- Status Contingent
- Estimated Taxes $15,206
Additional Information
-
Rooms
Living Room: Main Level (20x13)
Dining Room: Main Level (16x13)
Kitchen: Main Level (13x13)
Entry: Main Level (13x8)
Additional Room: Upper Level (11x24)
Laundry Room: Main Level (8x10)
Bedrooms
Master Bedroom: Main Level (15x15)
Bedroom 2: Upper Level (12x13)
Bedroom 3: Upper Level (12x13)
Bedroom 4: Upper Level (18x13)
-
Heating
Gas
Cooling
Central Air
Utilities
Sewer: Public
Water: Public
Parking
Attached Garage
Spaces:
Roofing
Composition
-
Amenities
Security System
Refrigerator
Gas Stove
Dish Washer
Disposal
Pantry
Microwave Oven
Wall to Wall Carpet
Kitchen Island
Multi-Pane Windows
Automatic Garage door opener
Washer/Dryer
Window Treatments
Approximate Lot Size
0.1148 apprx Lot
0.1148 apprx Acres
Last updated: 04/29/2024 6:07:59 AM





