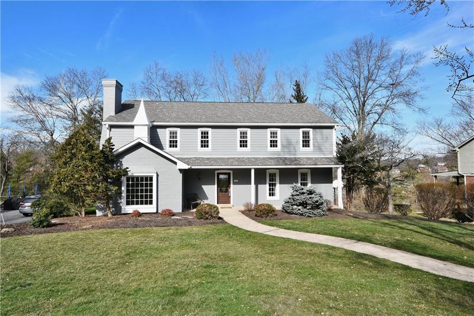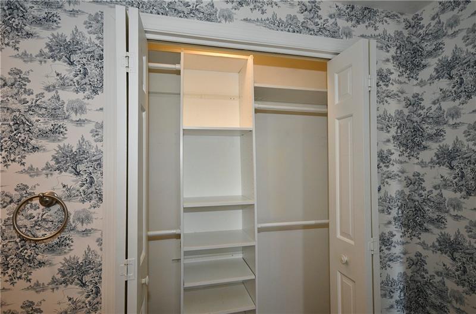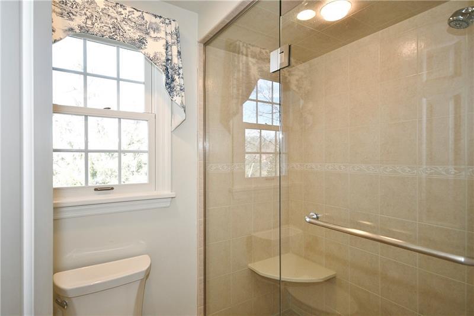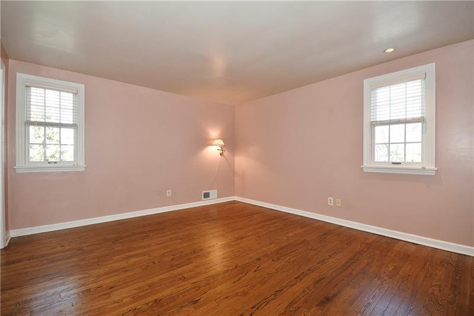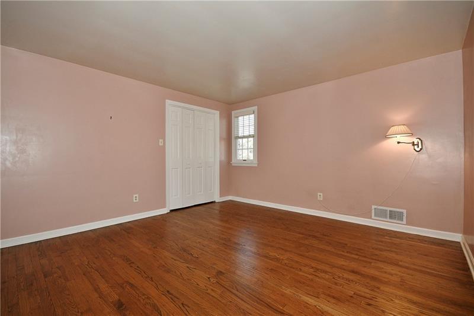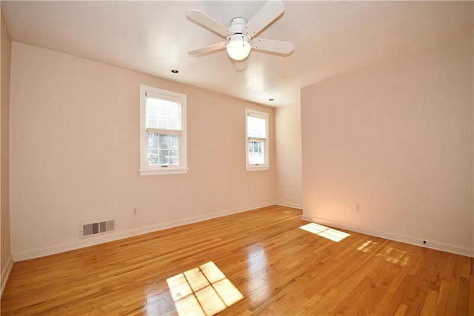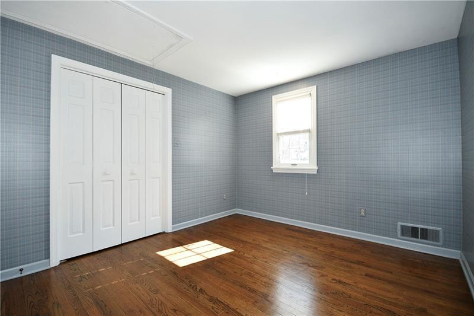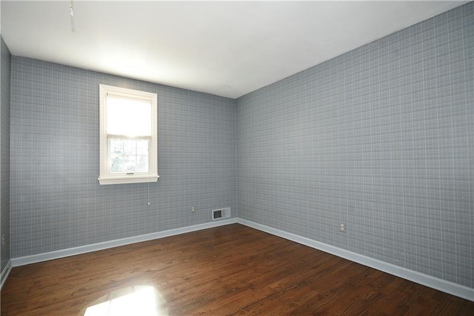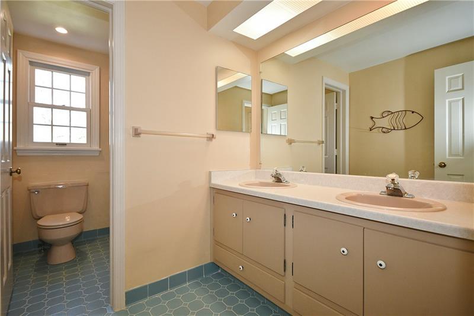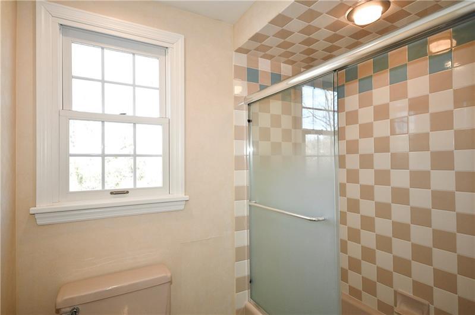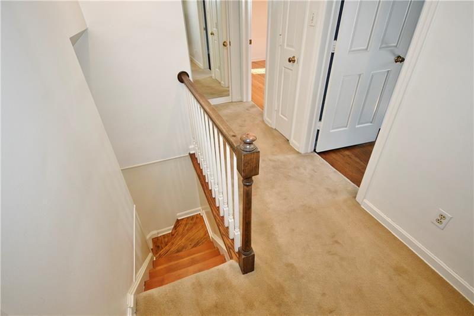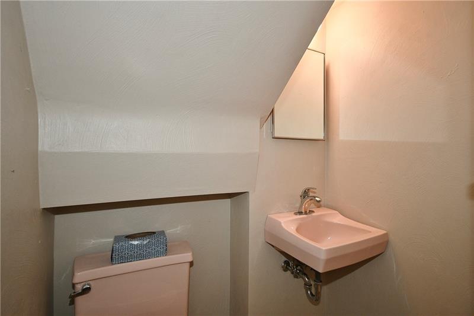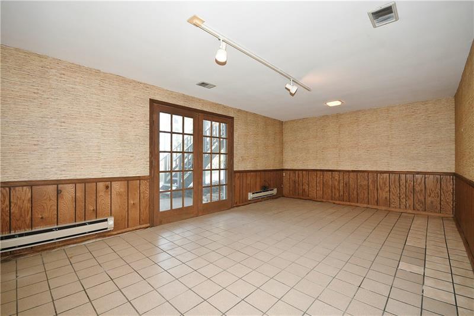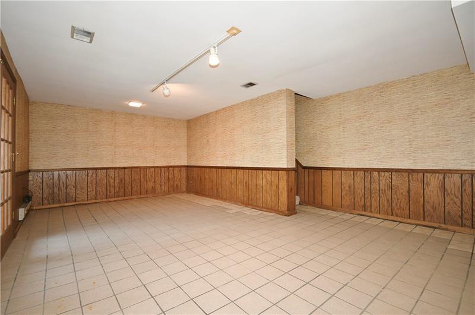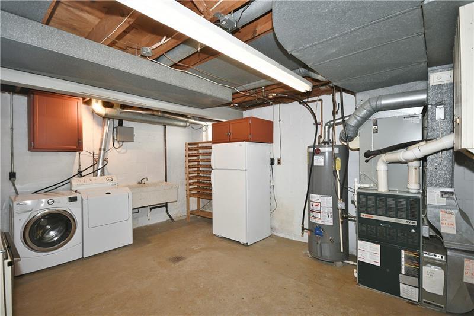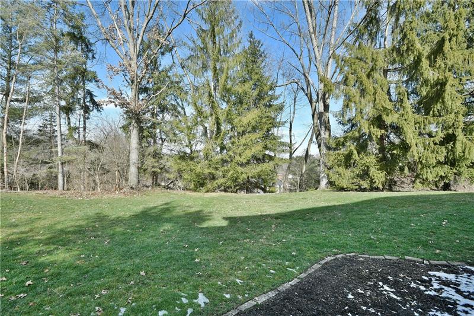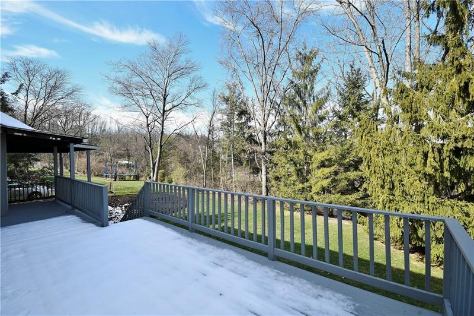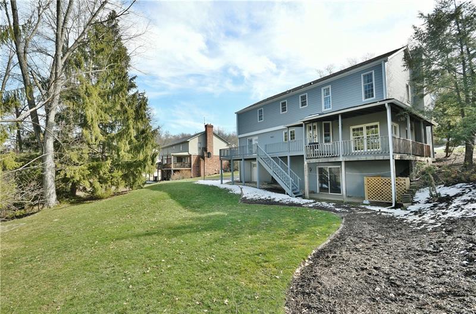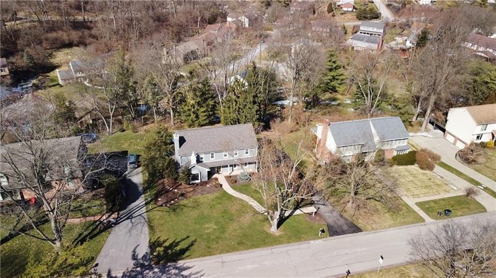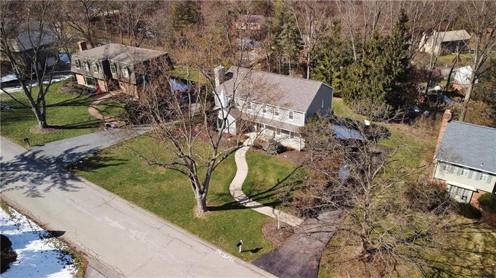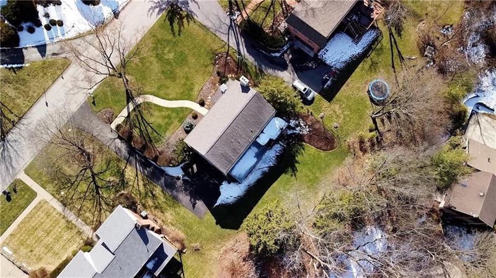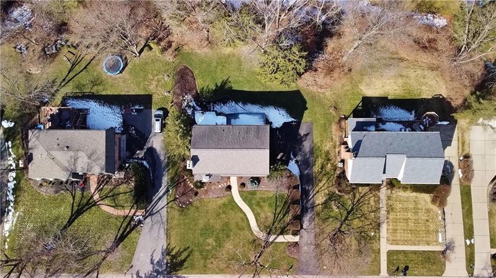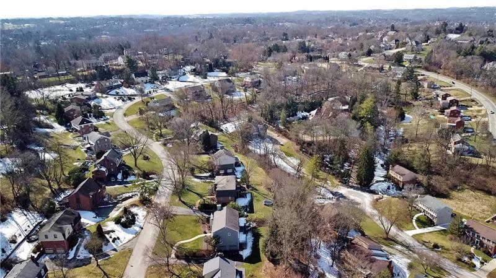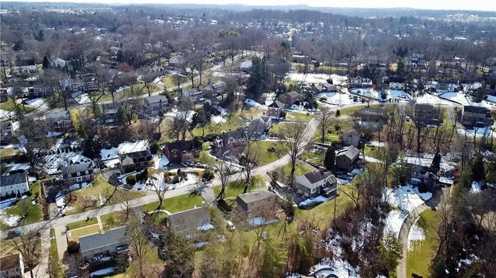557 Harrogate Rd
Upper St. Clair, PA 15241
557 Harrogate Rd Pittsburgh, PA 15241
557 Harrogate Rd
Upper St. Clair, PA 15241
$525,000
Property Description
Custom Built Colonial in desired Trotwood Manor West. The level front yard leads to the inviting front door and entryway. The First Floor offers an abundance of living space, a Formal Living Room, a dining room for family gatherings with access to the wraparound deck and yard, and a convenient Family Room with a Gas Fireplace. Go past the family room to the Home Office which offers great views of the yard. The well-appointed eat-in kitchen boasts a huge pantry, appliance garage, lighted glass display cabinet, a butcher block island, and too many cabinets to count. The kitchen also features back stairs to the second floor, and access to the deck which has a natural gas bar-b-que grill. The upstairs has Four Spacious Bedrooms with Two Full Baths, lighted closets, and original hardwood floors. There is a generous Owners Suite with duel closets and an adjacent Sitting Area with a Gas Fireplace which could be a Fabulous Walk-in Closet, Home Office, or a Fifth Bedroom. A finished walk-out basement, oversized garage, and laundry with chute add to this home.
- Township Upper St. Clair
- MLS ID 1641699
- School Upper St Clair
- Property type: Residential
- Bedrooms 4
- Bathrooms 2 Full / 2 Half
- Status
- Estimated Taxes $10,251
Additional Information
-
Rooms
Living Room: Main Level (19x13)
Dining Room: Main Level (13x12)
Kitchen: Main Level (22x13)
Entry: Main Level (13x12)
Family Room: Main Level (17x13)
Den: Main Level (10x10)
Additional Room: Upper Level (13x12)
Game Room: Lower Level (22x15)
Laundry Room: Lower Level (17x13)
Bedrooms
Master Bedroom: Upper Level (16x13)
Bedroom 2: Upper Level (13x12)
Bedroom 3: Upper Level (12x11)
Bedroom 4: Upper Level (11x10)
-
Heating
GAS
Cooling
CEN
Utilities
Sewer: PUB
Water: PUB
Parking
INTGRG
Spaces: 2
Roofing
ASPHALT
-
Amenities
AD
DW
DS
ES
KI
MO
MP
PA
RF
SC
WW
WD
WT
Approximate Lot Size
105x145 apprx Lot
0.3495 apprx Acres
Last updated: 04/05/2024 10:38:42 AM





