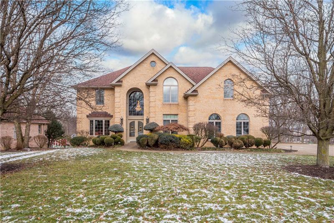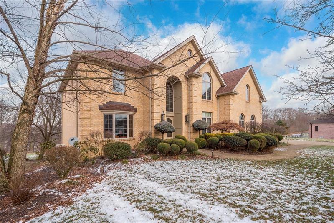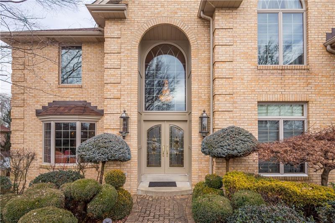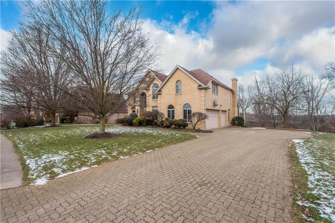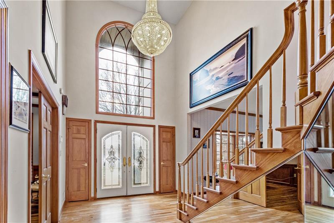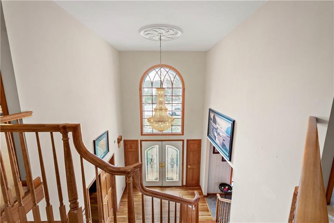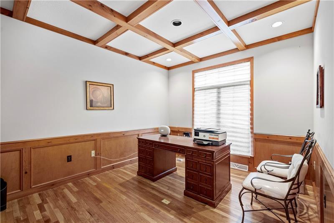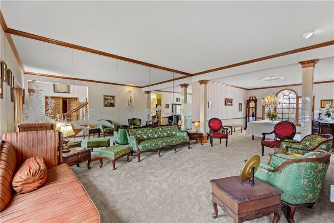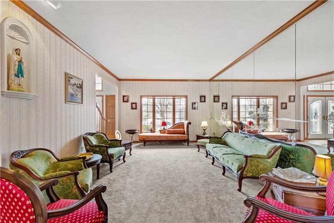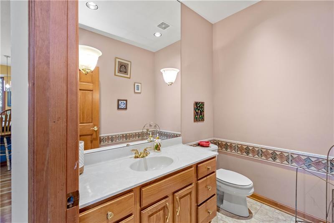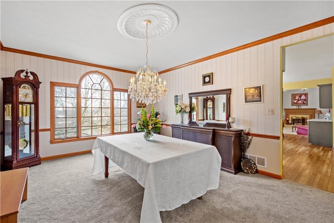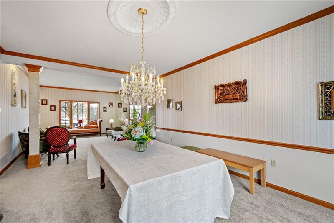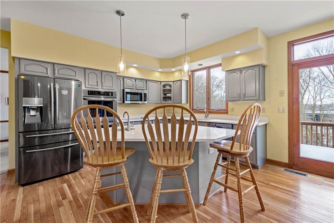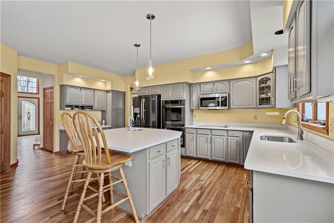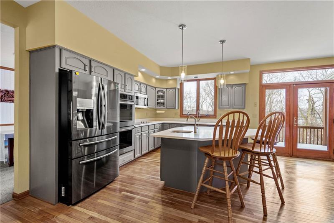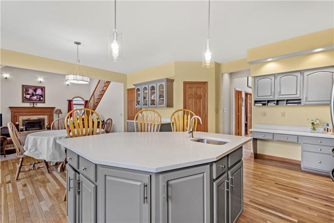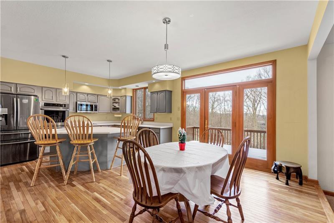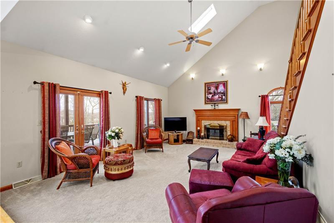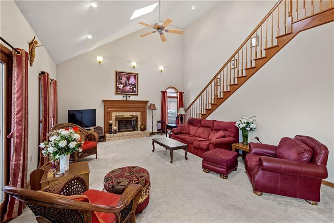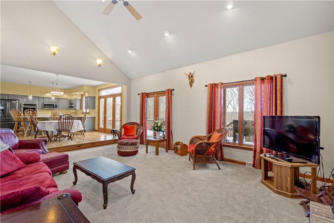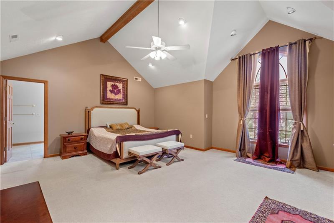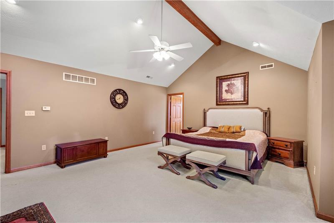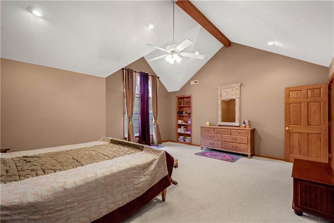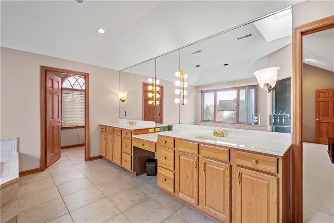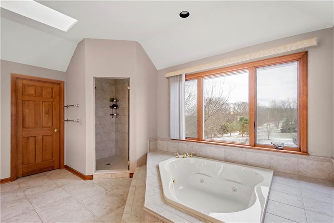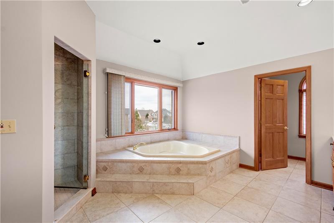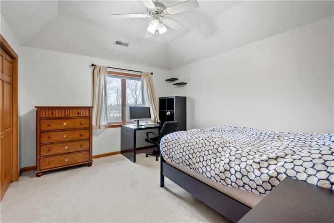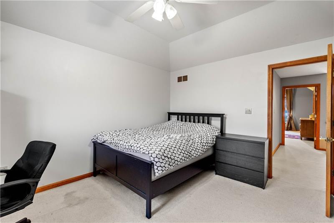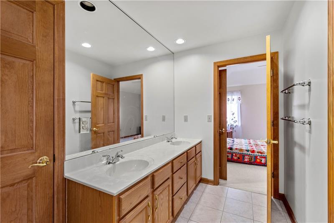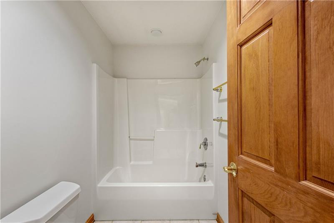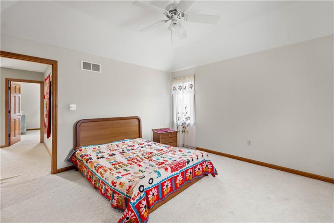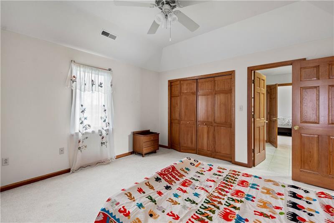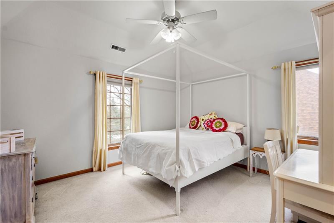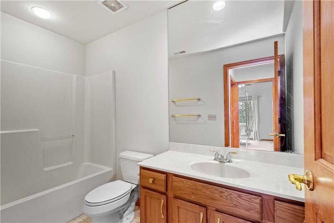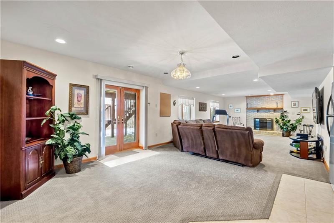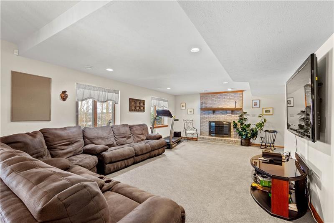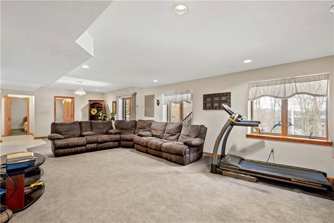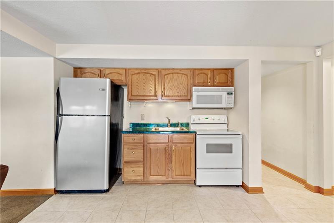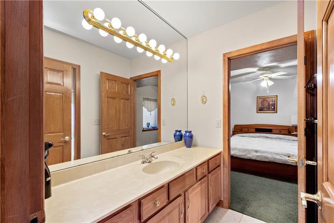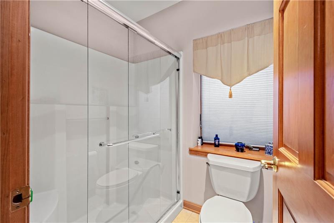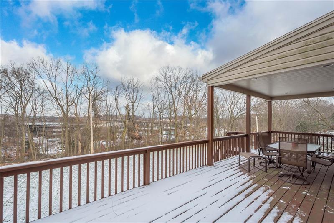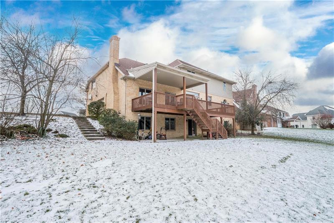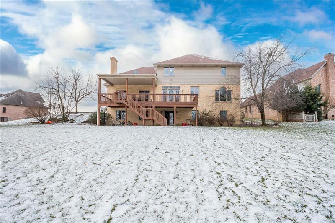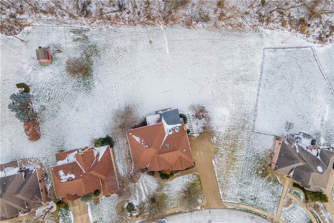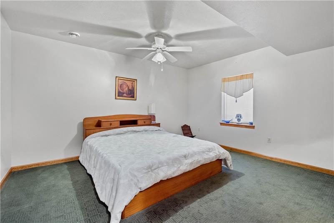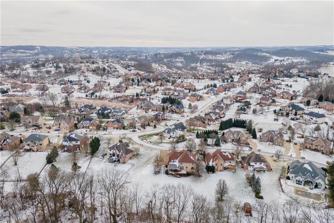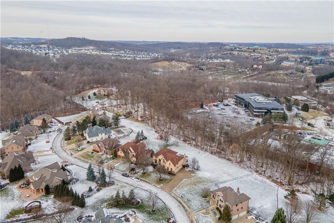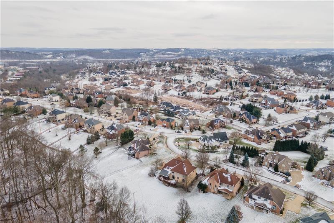1004 Oak Ridge Drive
Cecil Twp, PA 15317
1004 Oak Ridge Drive Canonsburg, PA 15317
1004 Oak Ridge Drive
Cecil Twp, PA 15317
$749,900
Property Description
Welcome to this custom-built beauty in a sought-after neighborhood, near Southpointe. This home boasts a spacious, open floor plan, premium hardwood floors, and a vaulted ceiling in the family room, which also features a back staircase. The updated kitchen is a chef's delight with sleek quartz countertops, new stainless steel appliances, and abundant cabinets. The kitchen seamlessly flows to the partially covered deck and family room, creating an inviting space for entertaining guests. The upper level features a cathedral ceiling in the owners' suite with a large ensuite bathroom, a walk-in closet, plus three additional bedrooms all with bath access. The lower level of this home is a versatile space that can be used as an in-law suite or as a separate living area. It features a bedroom and a full bath, providing privacy and convenience for guests or family members plus a large finished walkout game room, perfect for hosting game nights or relaxing after a long day. Step outside into the backyard and discover a world of possibilities. Located on a quiet cul-de-sac street.
- Township Cecil Twp
- MLS ID 1640936
- School Canon McMillan
- Property type: Residential
- Bedrooms 5
- Bathrooms 4 Full / 1 Half
- Status Under Contract
- Estimated Taxes $9,117
Additional Information
-
Rooms
Living Room: Main Level (17x13)
Dining Room: Main Level (18x13)
Kitchen: Main Level (28x16)
Entry: Main Level (15x10)
Family Room: Main Level (21x16)
Den: Main Level (15x11)
Game Room: Lower Level (35x15)
Bedrooms
Master Bedroom: Upper Level (19x17)
Bedroom 2: Upper Level (13x13)
Bedroom 3: Upper Level (13x12)
Bedroom 4: Upper Level (14x11)
Bedroom 5: Lower Level (15x13)
-
Heating
Gas
Cooling
Central Air
Utilities
Sewer: Public
Water: Public
Parking
Attached Garage
Spaces: 3
Roofing
Composition
-
Amenities
Refrigerator
Dish Washer
Disposal
Pantry
Electric Stove
Microwave Oven
Wall to Wall Carpet
Kitchen Island
Multi-Pane Windows
Automatic Garage door opener
Jet Spray Tub
Electric Cook Top
Window Treatments
Approximate Lot Size
0.7279 apprx Lot
0.7279 apprx Acres
Last updated: 04/26/2024 6:41:56 AM





