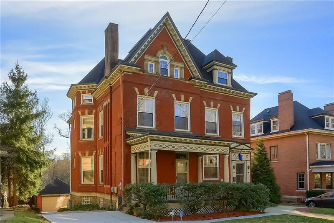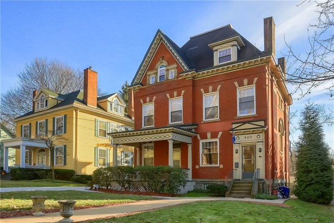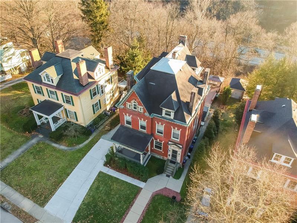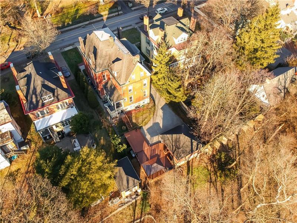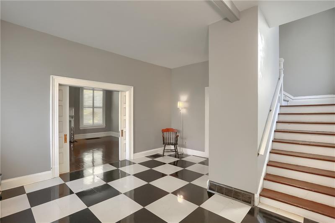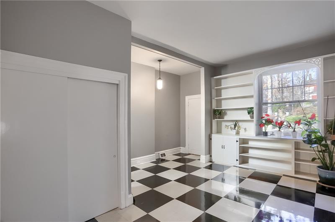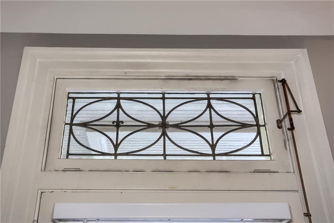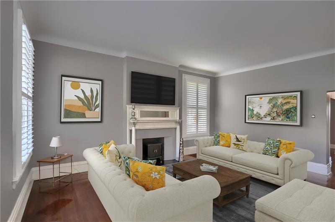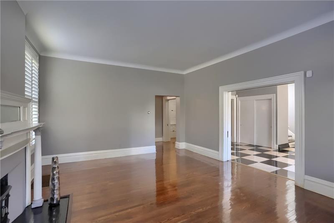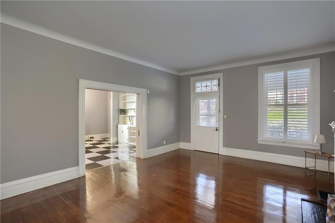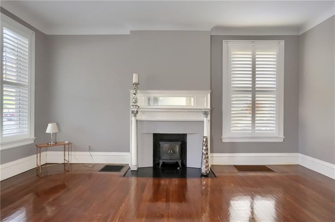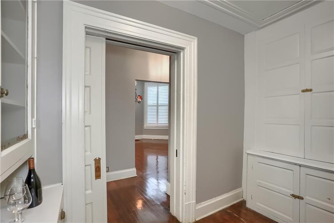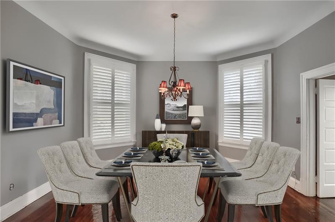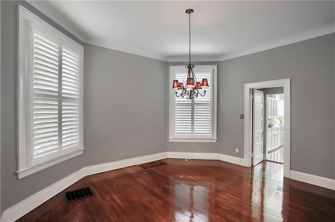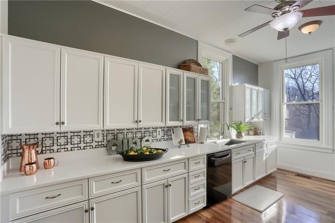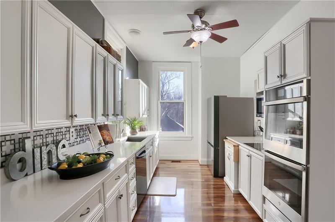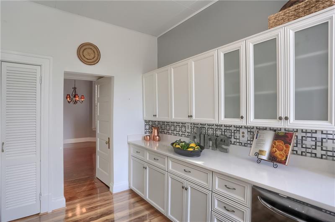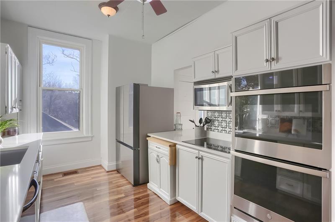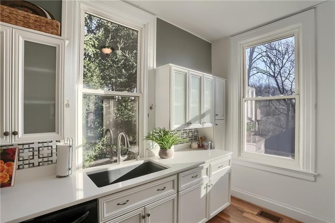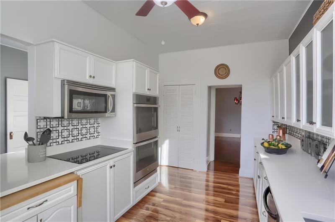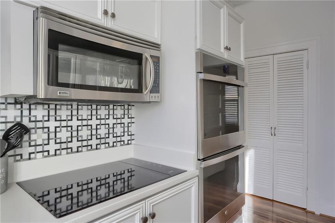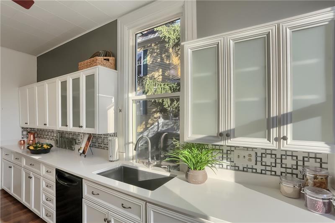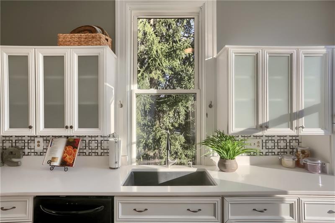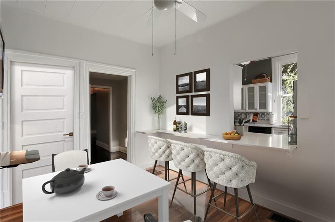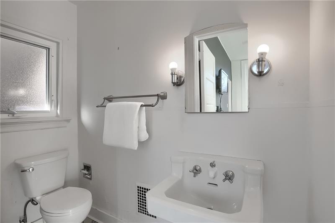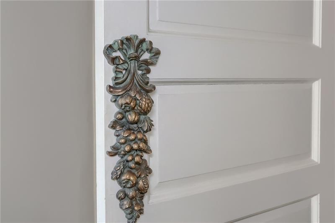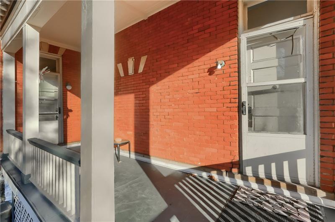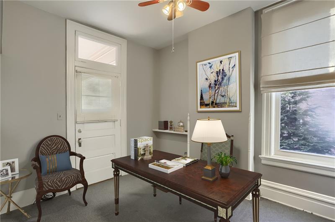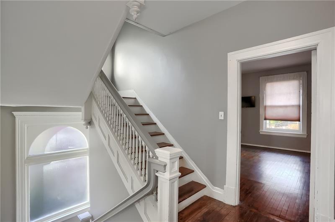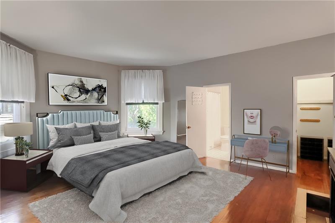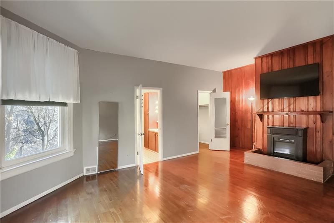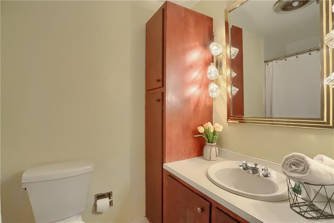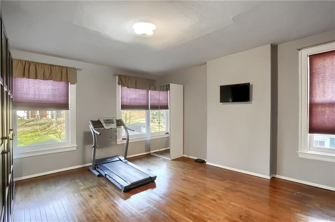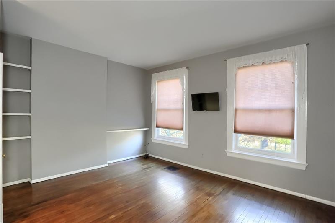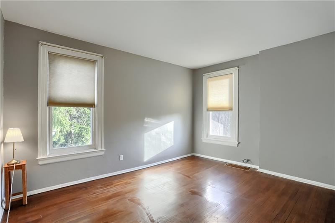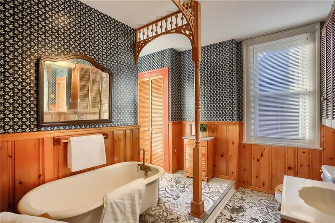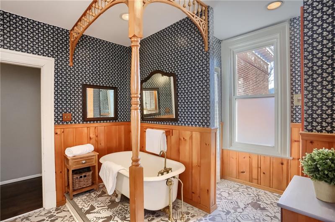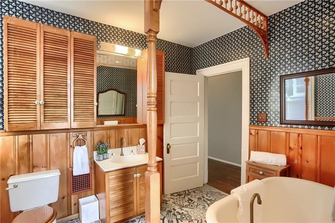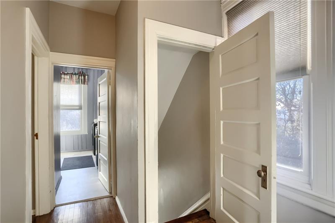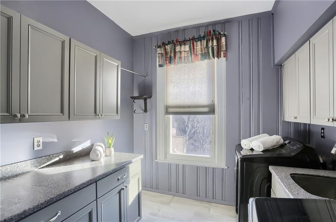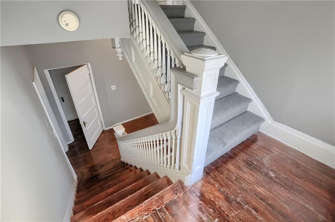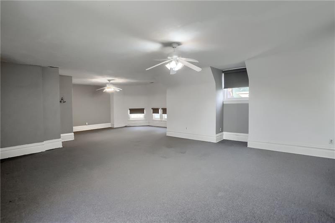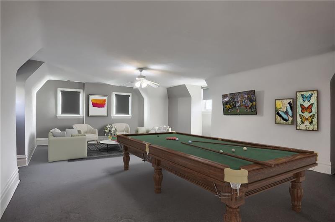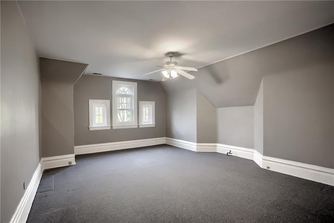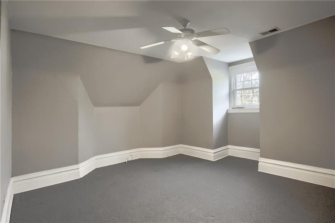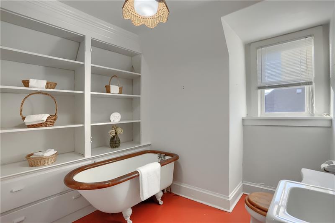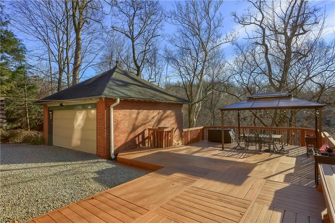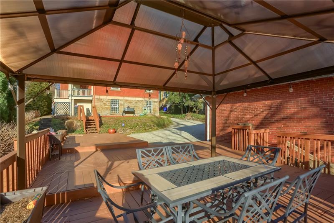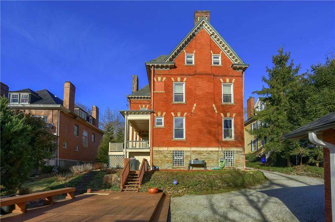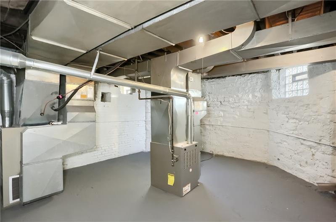420 Maple Avenue
Edgewood, PA 15218
420 Maple Avenue Pittsburgh, PA 15218
420 Maple Avenue
Edgewood, PA 15218
$725,000
Property Description
Old World Charm w modern amenities! Elegant Entry w display cases for priceless collectables! Familyrm w Decorative FP that opens to a 15x10 cov front porch w original transom window & porch swing! Entertaining will be a delight w a bar rm steps away from formal DR & Updated Kit w quartz counters, backsplash, farmhouse sink w pass thru/breakfast bar into morning rm! Enjoy your morning coffee on covered side porch w views wood yd, 44x24 Patio w Pergola, perfect oasis for Summer cocktail parties! 1st floor offers 2 add’l baths, 1 w a shower for in-law suite! 1st/3rd flr Study’s so everyone can work from home! Owners Suite w W-I-C, private bath & decorative FP! Extraordinary dressing rm w walls of closets & rm to add custom island! Baths w claw foot tubs & Shower! Back Staircase! Stunning Hardwd Flrs! Zoned Heat/AC! 3rd Flr Gamerm perfect for pool table, game night or binge watching your fav flix! Wide Staircases, Louvered Shutters, Pocket Drs, Loads of storage! Flex spaces everywhere!
- Township Edgewood
- MLS ID 1640333
- School Woodland Hills
- Property type: Residential
- Bedrooms 5
- Bathrooms 4 Full / 1 Half
- Status Active
- Estimated Taxes $14,635
Additional Information
-
Rooms
Dining Room: Main Level (16x14)
Kitchen: Main Level (17x10)
Entry: Main Level (18x15)
Family Room: Main Level (20x16)
Den: Upper Level (18x15)
Additional Room: Main Level (14x10)
Game Room: Upper Level (37x23)
Laundry Room: Upper Level (12x9)
Bedrooms
Master Bedroom: Upper Level (20x16)
Bedroom 2: Upper Level (16x16)
Bedroom 3: Upper Level (16x14)
Bedroom 4: Upper Level (15x12)
Bedroom 5: Upper Level (19x14)
-
Heating
Gas
Cooling
Central Air
Utilities
Sewer: Public
Water: Public
Parking
Detached Garage
Spaces: 2
Roofing
Asphalt
-
Amenities
Refrigerator
Dish Washer
Disposal
Pantry
Electric Stove
Microwave Oven
Screens
Automatic Garage door opener
Convection Oven
Electric Cook Top
Washer/Dryer
Window Treatments
Approximate Lot Size
61x346x61x336m/l apprx Lot
0.4317 apprx Acres
Last updated: 04/08/2024 6:48:54 AM





