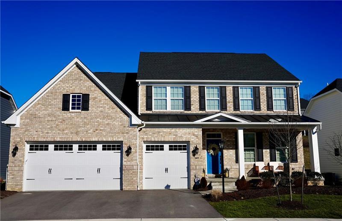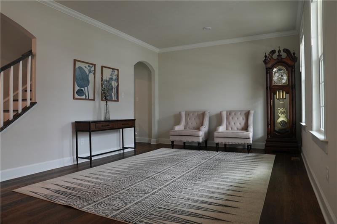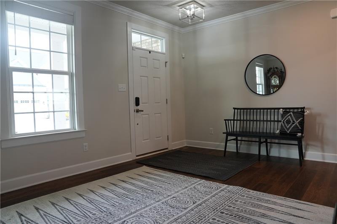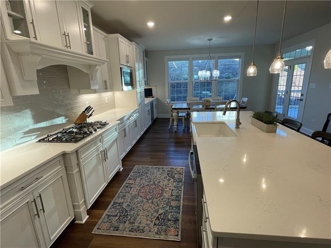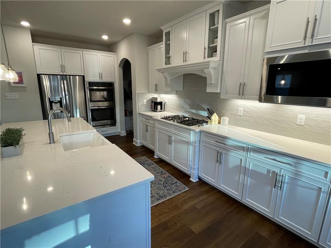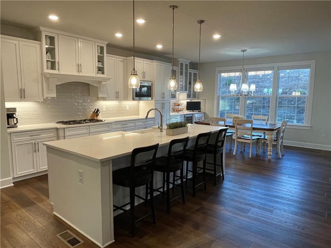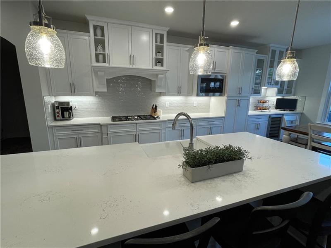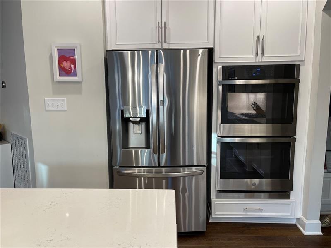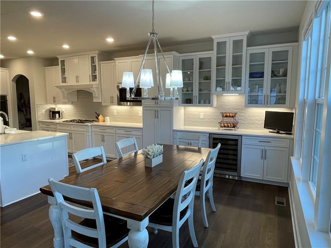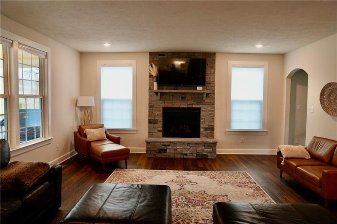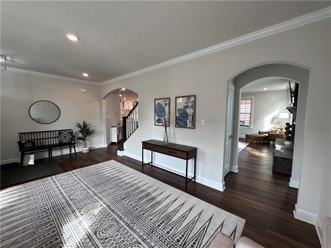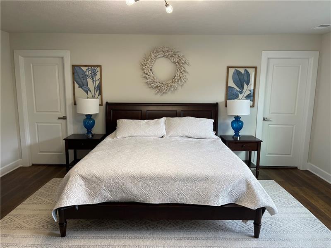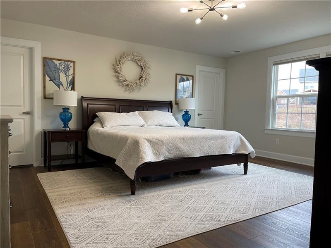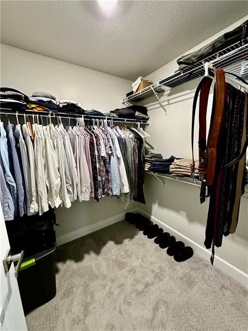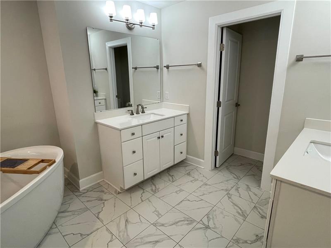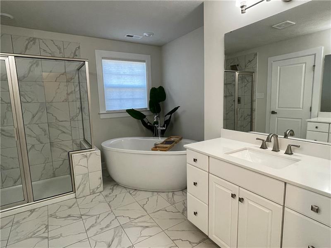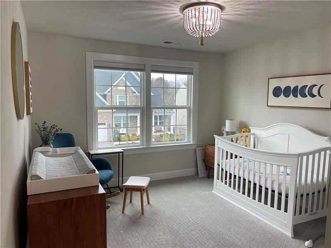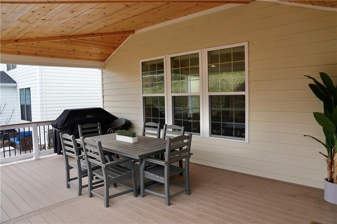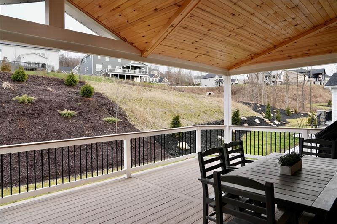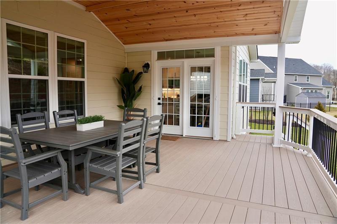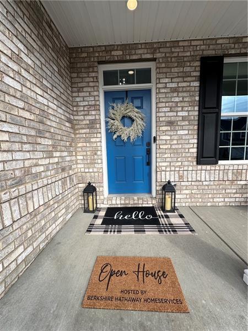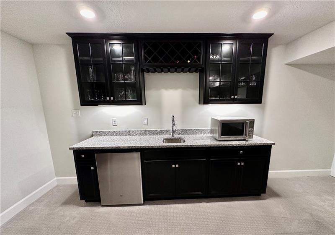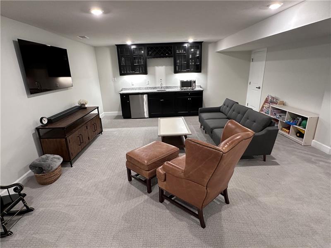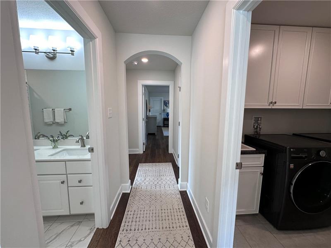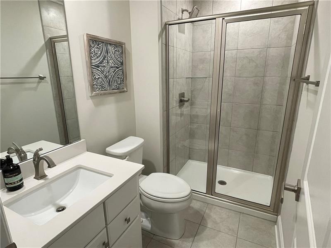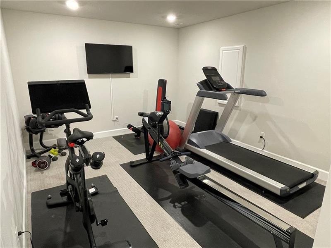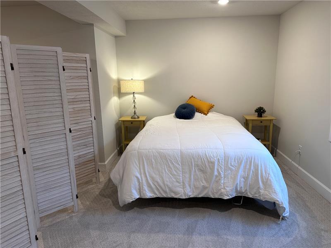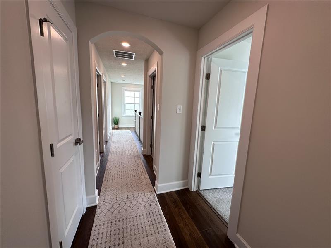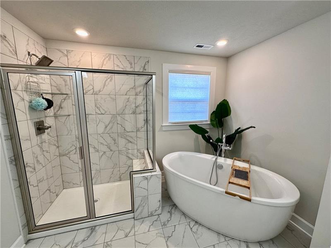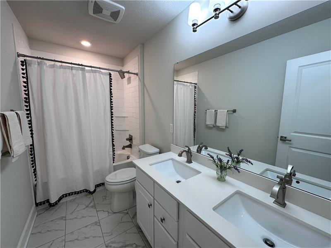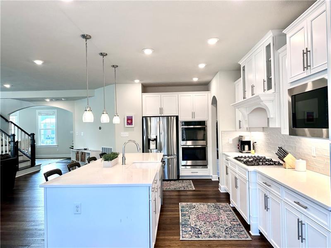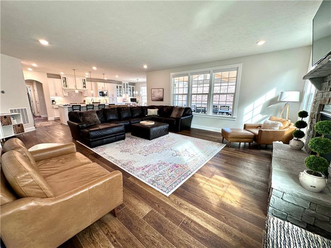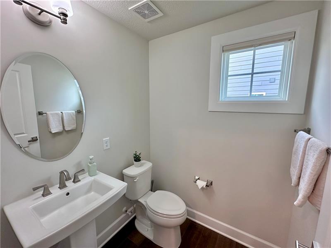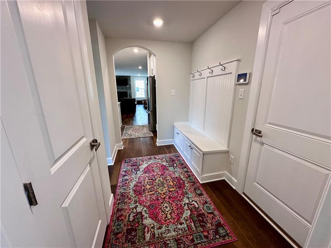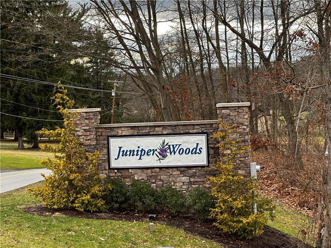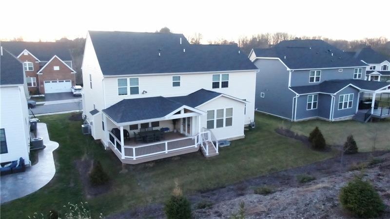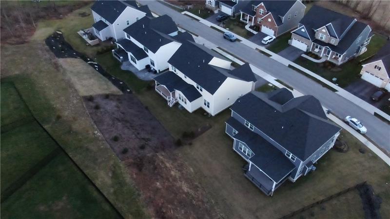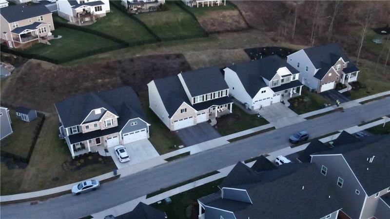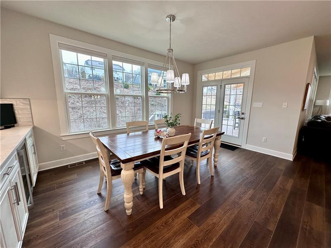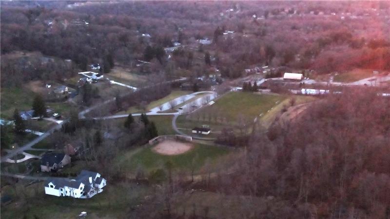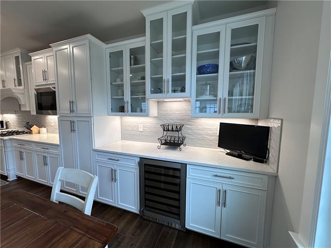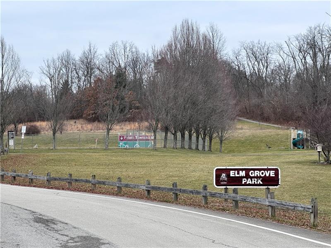341 Juniper Way
Peters Twp, PA 15317
341 Juniper Way Canonsburg, PA 15317
341 Juniper Way
Peters Twp, PA 15317
$825,000
Property Description
Meticulous Heartland Landon home offers a harmonious blend of comfort, style, and functionality. Gourmet kitchen with under cabinet lighting, stainless appliances, farmhouse ceramic sink, subway tile backsplash, and granite countertops. Ample cabinets with slide-out shelves, wine fridge in naturally lit dining area leading to large rear covered deck. Office, mudroom, and powder room tucked behind the kitchen with easy access to garage housing three cars, single bay equipped with 240v line for EV charging. The raised hearth gas fireplace is the focal point for the great room and kitchen. Two vanities, a free-standing tub, the glass surrounding the ceramic shower, water closet in the owner's bathroom. All bedrooms and closets are spacious throughout, with upper-level laundry for easy access to, a finished lower level with a wet bar, exercise room, full bath, additional living space, and tons of walk-in storage. Neutral cabinets, satin nickel hardware and many upgrades are all located in Peters Twp SD.
- Township Peters Twp
- MLS ID 1640311
- School Peters Township
- Property type: Residential
- Bedrooms 4
- Bathrooms 3 Full / 1 Half
- Status Contingent
- Estimated Taxes $12,422
Additional Information
-
Rooms
Living Room: Main Level (16x12)
Dining Room: Main Level (17x7)
Kitchen: Main Level (19x18)
Entry: Main Level (12x6)
Family Room: Main Level (21x19)
Den: Main Level (13x12)
Additional Room: Lower Level (15x11)
Game Room: Lower Level (34x17)
Laundry Room: Upper Level (8x7)
Bedrooms
Master Bedroom: Upper Level (19x18)
Bedroom 2: Upper Level (14x12)
Bedroom 3: Upper Level (14x12)
Bedroom 4: Upper Level (12x11)
-
Heating
Gas
Cooling
Central Air
Utilities
Sewer: Public
Water: Public
Parking
Integral Garage
Spaces: 3
Roofing
Asphalt
-
Amenities
Security System
Refrigerator
Dish Washer
Disposal
Pantry
Microwave Oven
Wall to Wall Carpet
Kitchen Island
Screens
Automatic Garage door opener
Gas Cooktop
Convection Oven
Wet Bar
Washer/Dryer
Window Treatments
Approximate Lot Size
0.241 apprx Lot
0.2410 apprx Acres
Last updated: 04/15/2024 6:40:36 AM





