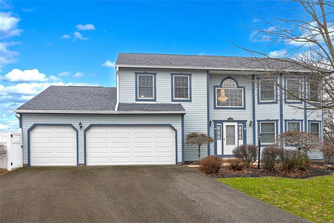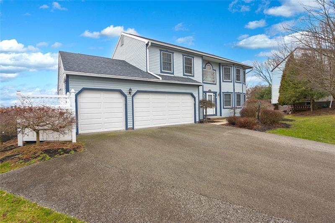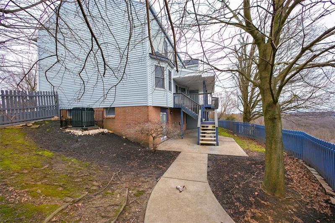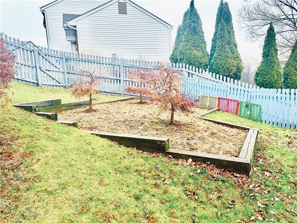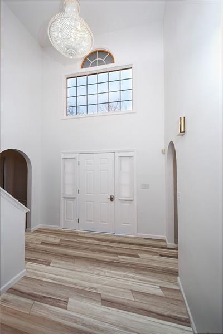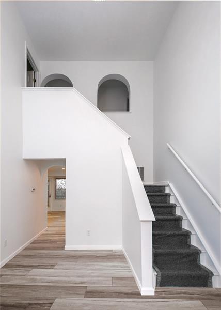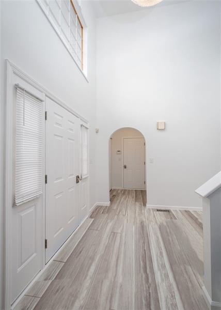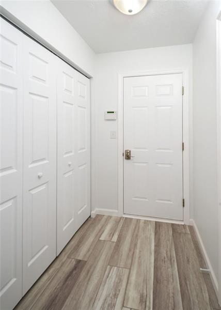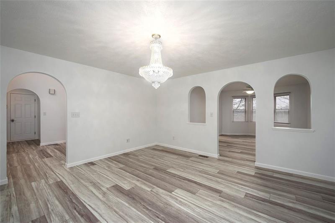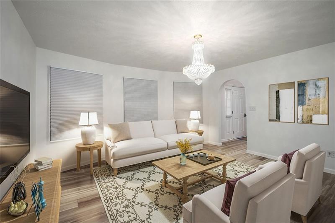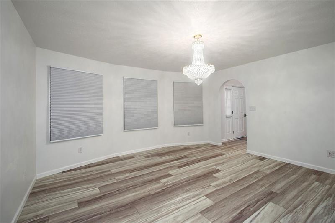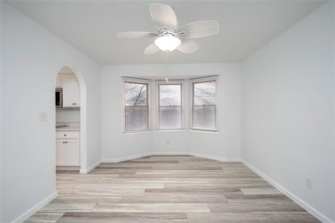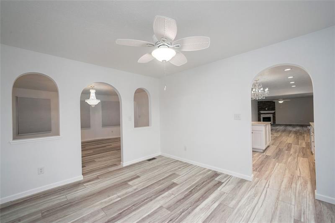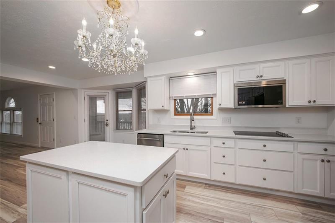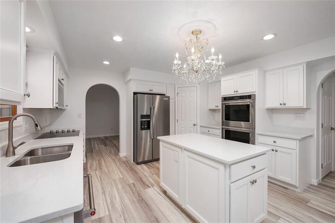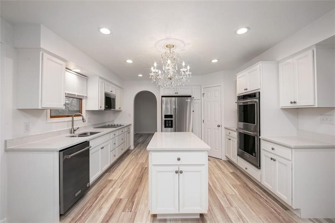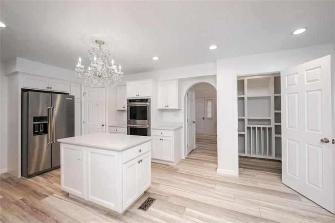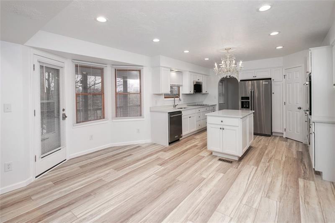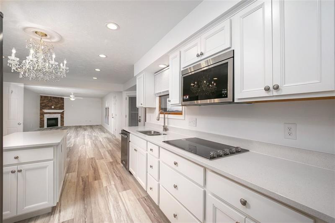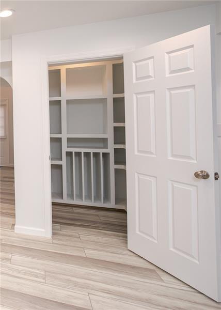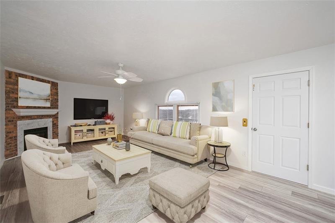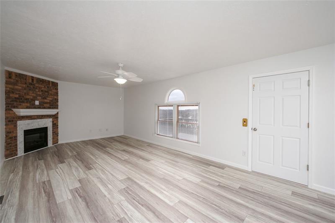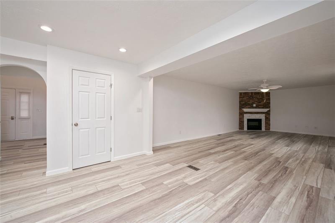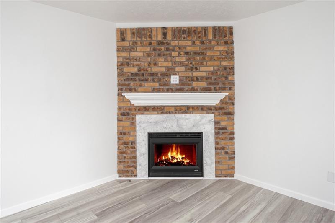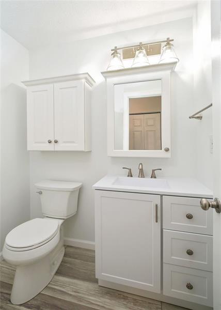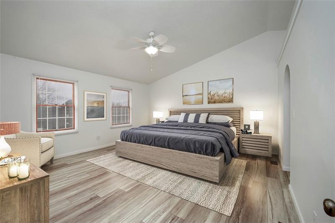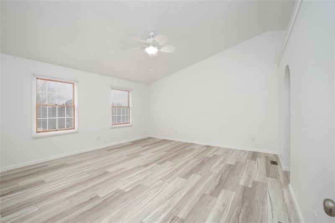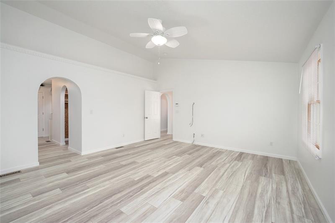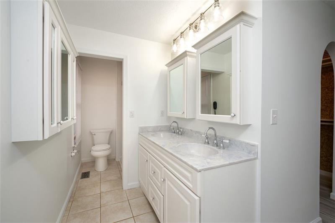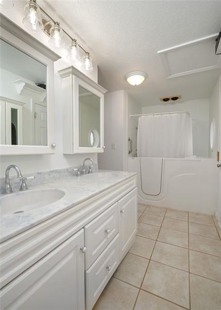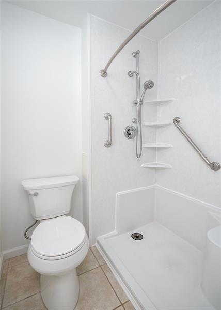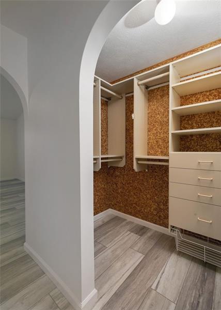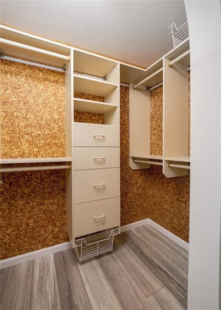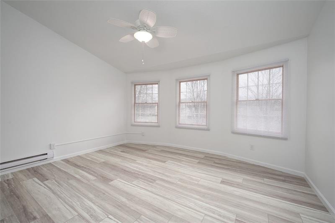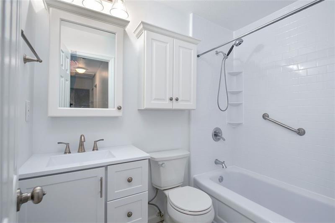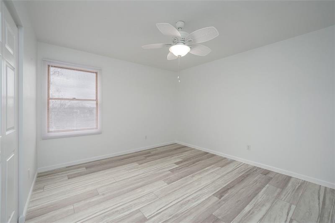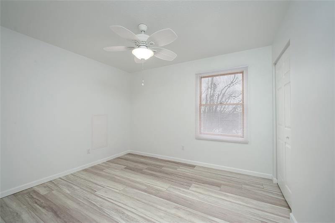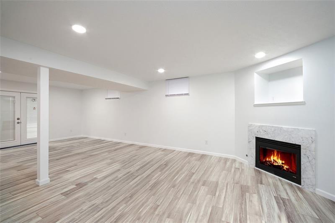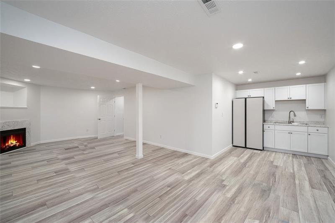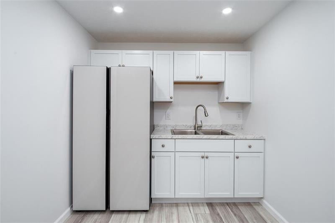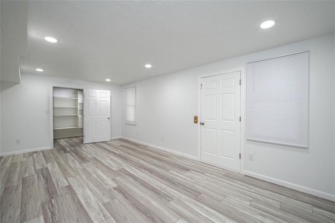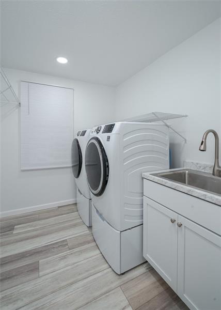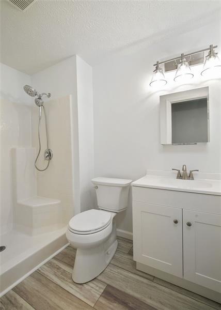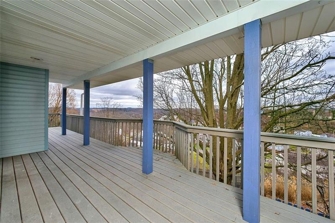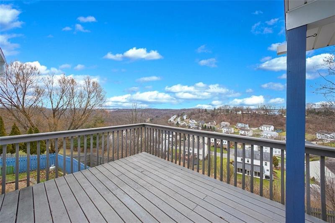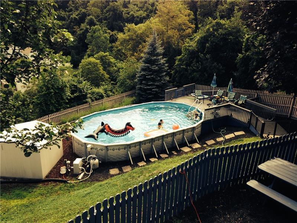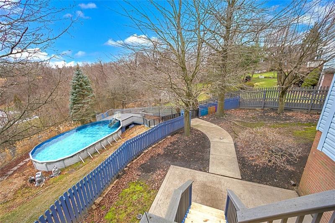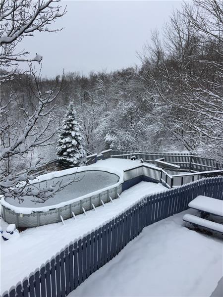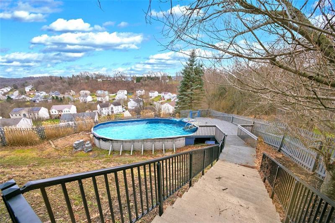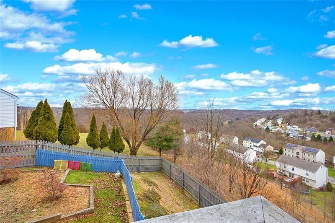87 Hilltop Ct
Plum Boro, PA 15068
87 Hilltop Ct New Kensington, PA 15068
87 Hilltop Ct
Plum Boro, PA 15068
$549,999
Property Description
This newly renovated two-story residence, located on a cul-de-sac, offers not only privacy but also breathtaking views that can be enjoyed throughout the year. Included is pool & an elevator for convenience. This home offers a lower level flexible floor plan that can be used as a suite that's perfect for hosting guests with comfort. The heart of this home is a gorgeous kitchen with quartz countertops & stainless steel appliances, ideal for those who love to cook & entertain. There is a dining room for gatherings, a cozy first-floor family room, & two electric fireplaces that add warmth & ambiance. Lower level has a spacious game room with mini kitchen, while the formal living room provides a refined space for more intimate conversations. With a 3-car attached garage, there's ample space for vehicles & storage. This property offers proximity to the Oakmont Country Club & the quaint Borough of Oakmont, blending luxurious living with convenient access to local amenities.
- Township Plum Boro
- MLS ID 1639422
- School Plum Boro
- Property type: Residential
- Bedrooms 5
- Bathrooms 3 Full / 1 Half
- Status Active
- Estimated Taxes $7,701
Additional Information
-
Rooms
Living Room: Main Level (15x15)
Dining Room: Main Level (15x11)
Kitchen: Main Level (19x15)
Entry: Main Level (14x10)
Family Room: Main Level (27x13)
Additional Room: Lower Level (28x21)
Game Room: Lower Level (28x21)
Laundry Room: Lower Level
Bedrooms
Master Bedroom: Upper Level (17x15)
Bedroom 2: Upper Level (15x13)
Bedroom 3: Upper Level (13x11)
Bedroom 4: Upper Level (11x10)
Bedroom 5: Lower Level (21x12)
-
Heating
Gas
Cooling
Central Air
Utilities
Sewer: Public
Water: Public
Parking
Attached Garage
Spaces: 3
Roofing
Other type
-
Amenities
Refrigerator
Dish Washer
Disposal
Pantry
Electric Stove
Microwave Oven
Kitchen Island
Screens
Automatic Garage door opener
Jet Spray Tub
Electric Cook Top
Elevator
Washer/Dryer
Window Treatments
Approximate Lot Size
66x167x238x228 M/L apprx Lot
0.5600 apprx Acres
Last updated: 04/22/2024 6:52:15 AM





