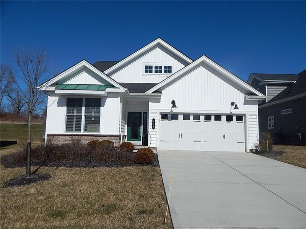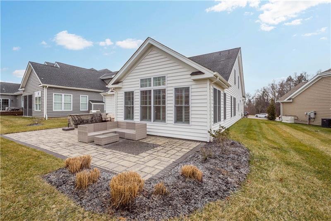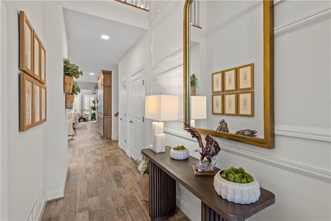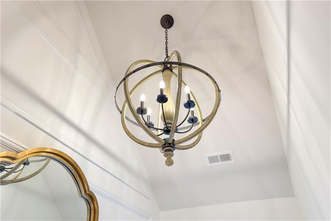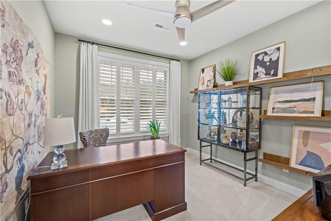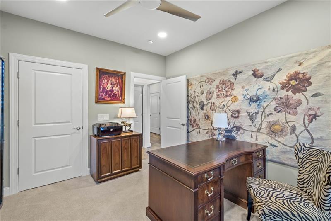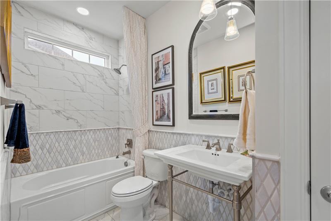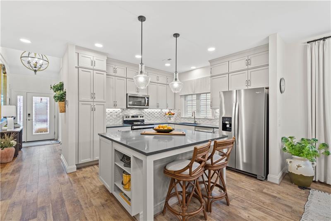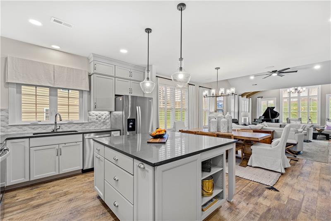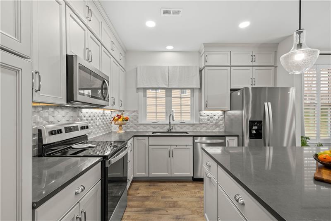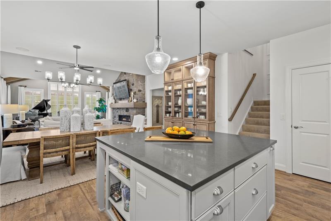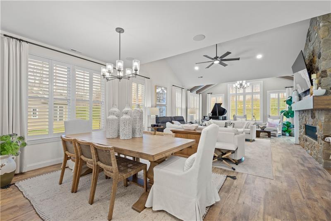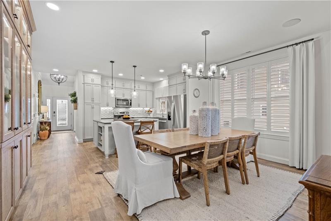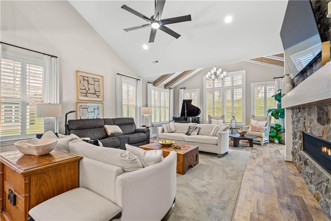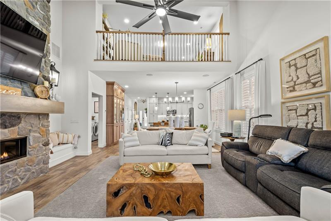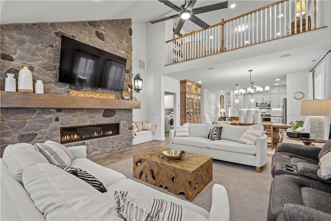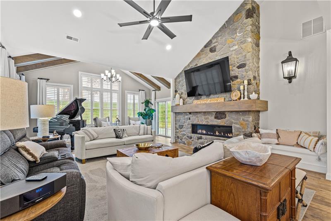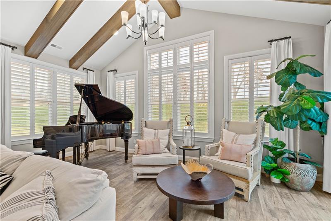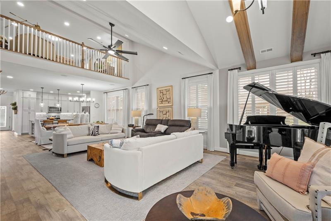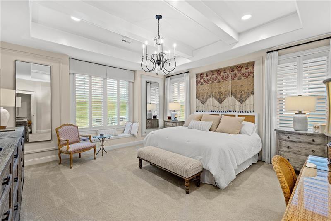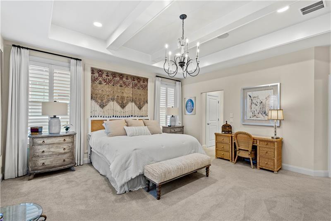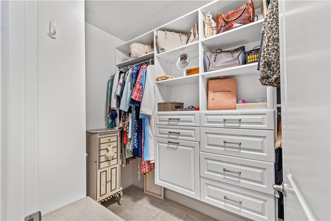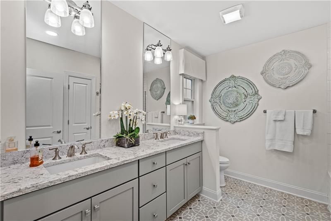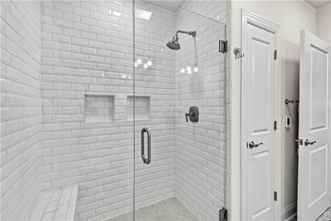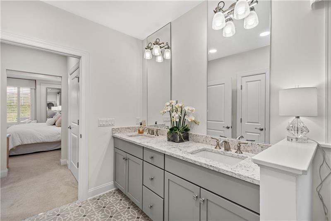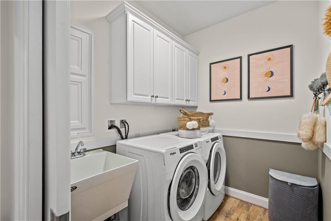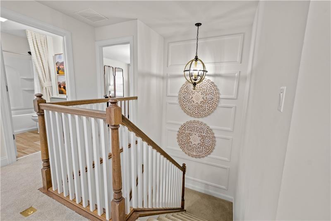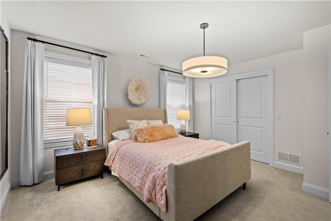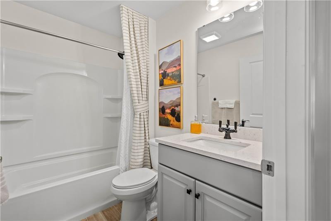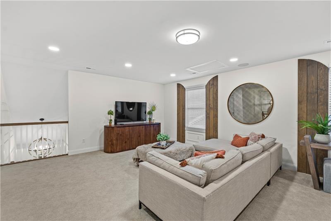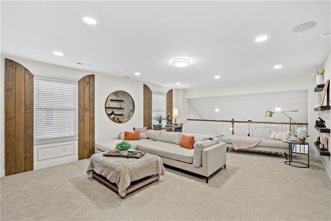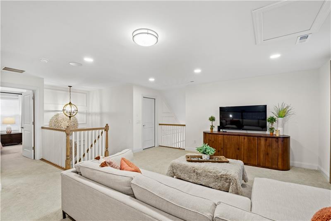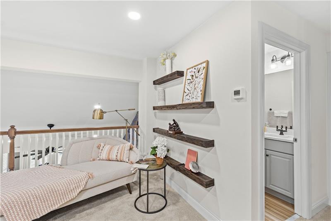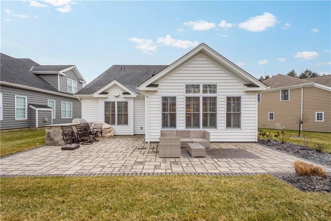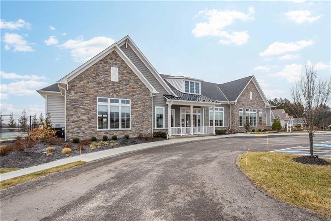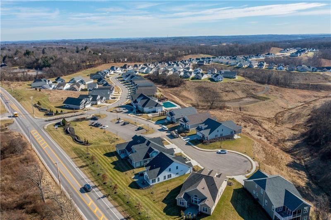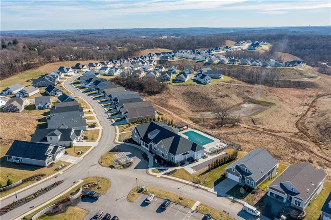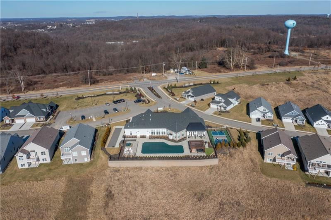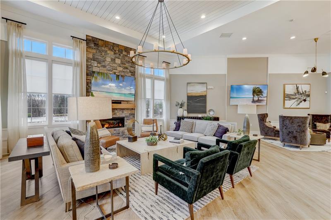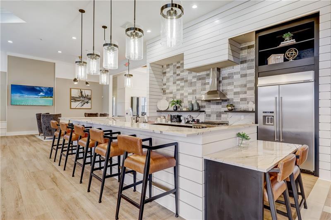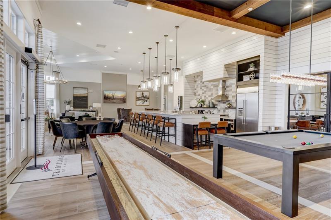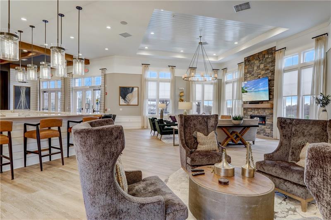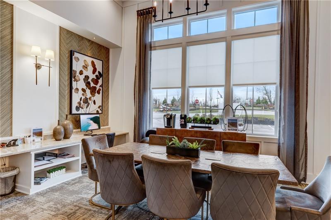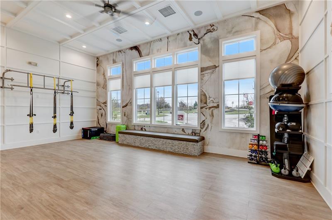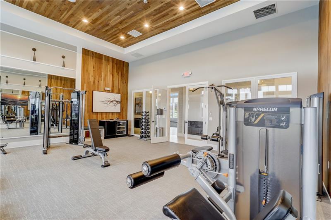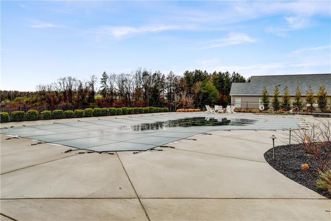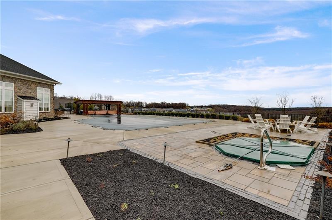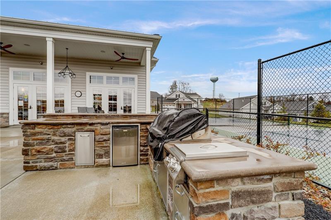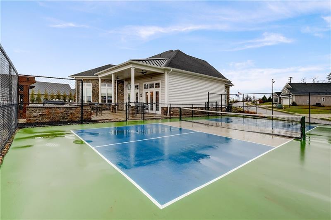108 Patriot Lane
Richland, PA 15044
108 Patriot Lane Gibsonia, PA 15044
108 Patriot Lane
Richland, PA 15044
$699,000
Property Description
Incredible former Betsy Ross model in Traditions of America in Richland with all the bells and whistles. Upgrades of over $240,000 have been made. Picture frame moldings in foyer, primary suite, and loft stairway. The open floor plan features an amazing kitchen with an oversized island, fabulous marble 3D tile backsplash, quartz counters, and built-in china closet. The great room features a linear fireplace, built in bench, and vaulted ceiling overflowing into the sunroom with a cathedral and beamed ceiling. Magnificent primary suite with tray and beamed ceilings, a chandelier, speaker system, organized closets, and spa-like bathroom with heated floor. (The 3 mirrors on the Bedroom wall are included). The 2nd first-floor Bedroom is being used as a den. A most elegant first floor full bath includes marble wainscot, tub/shower, and oversized pedestal sink. Plantation shutters were added to the first floor. The over 55 community includes, pool, bocci, pickleball, a clubhouse, and much more. An extended patio includes a built-in grill.
- Township Richland
- MLS ID 1637765
- School Pine-Richland
- Property type: Residential
- Bedrooms 3
- Bathrooms 3 Full
- Status Active
- Estimated Taxes $8,953
Additional Information
-
Rooms
Dining Room: Main Level (16X10)
Kitchen: Main Level (16X12)
Family Room: Main Level (16X15)
Additional Room: Upper Level (23X16)
Laundry Room: Main Level (7X6)
Bedrooms
Master Bedroom: Main Level (16X16)
Bedroom 2: Main Level (12X11)
Bedroom 3: Upper Level (14X13)
-
Heating
Gas
Cooling
Central Air
Utilities
Sewer: Public
Water: Public
Parking
Attached Garage
Spaces: 2
Roofing
Asphalt
-
Amenities
Security System
Refrigerator
Dish Washer
Electric Stove
Microwave Oven
Wall to Wall Carpet
Kitchen Island
Multi-Pane Windows
Screens
Automatic Garage door opener
Washer/Dryer
Window Treatments
Approximate Lot Size
39X74X42X59 M/L apprx Lot
0.0506 apprx Acres
Last updated: 04/01/2024 5:43:33 AM





