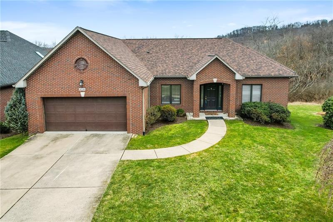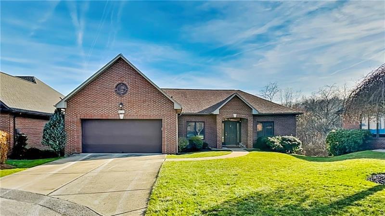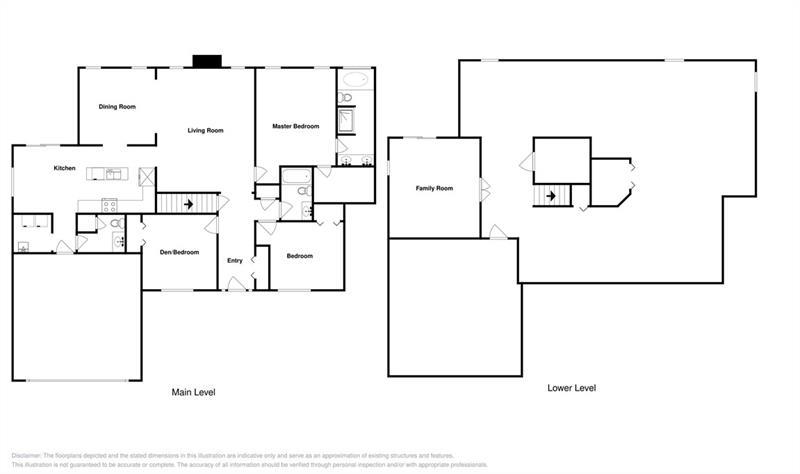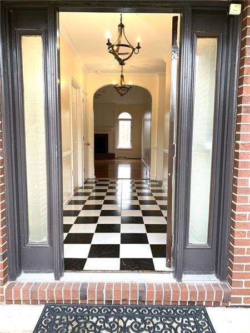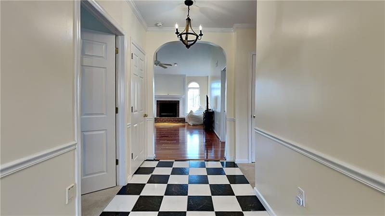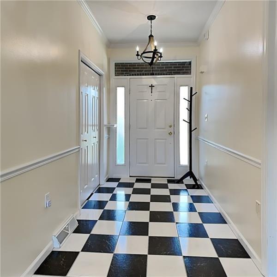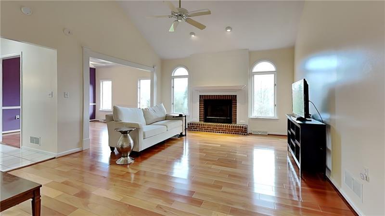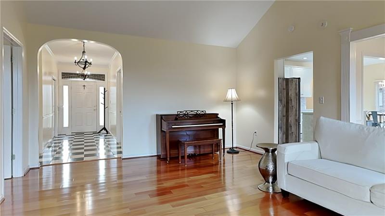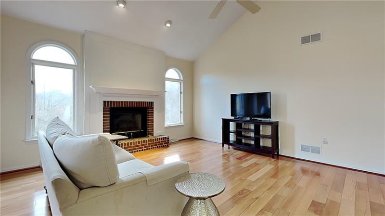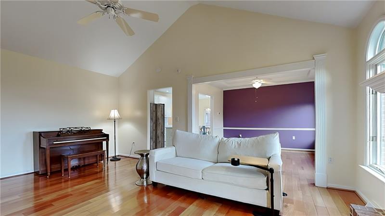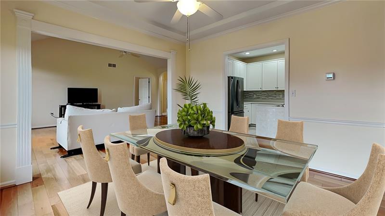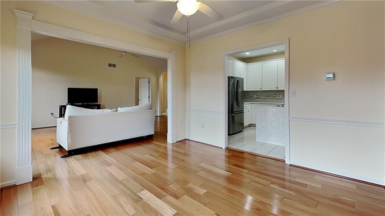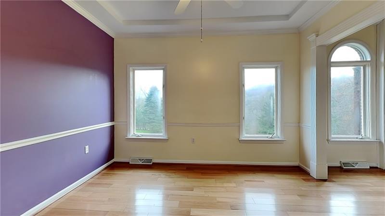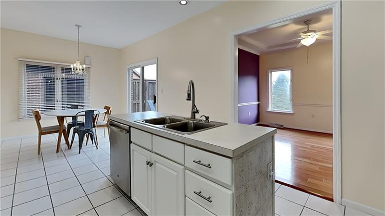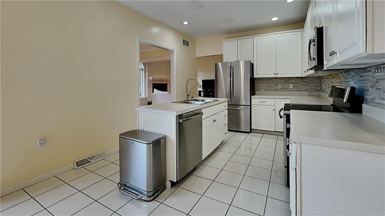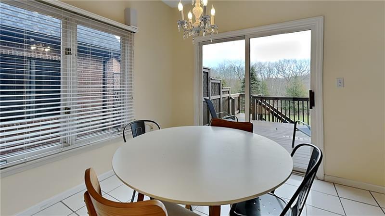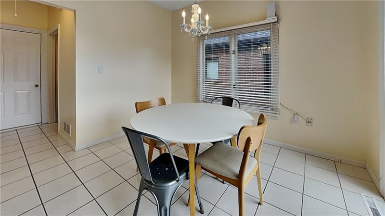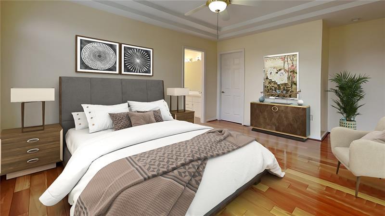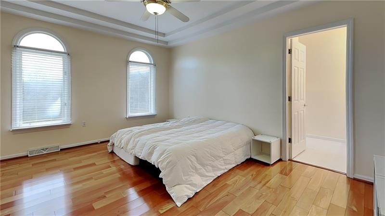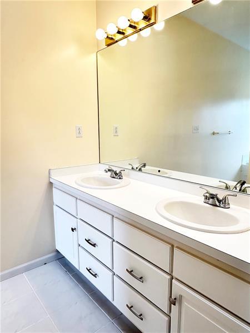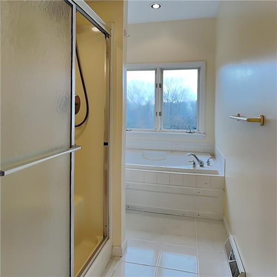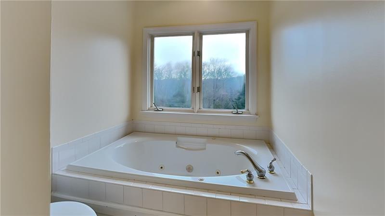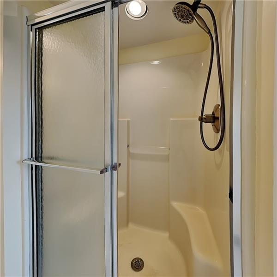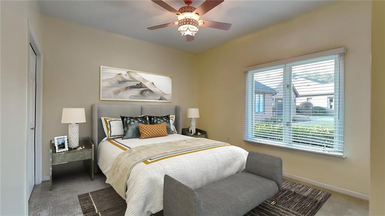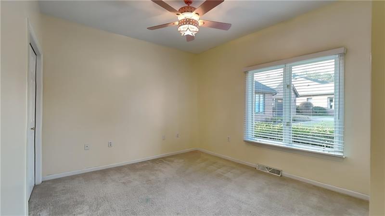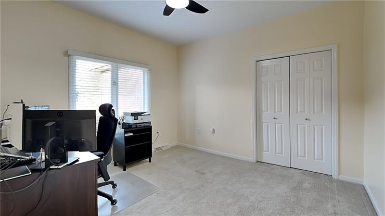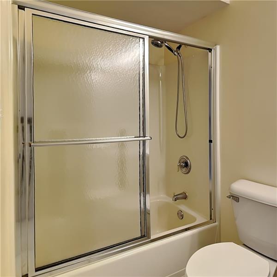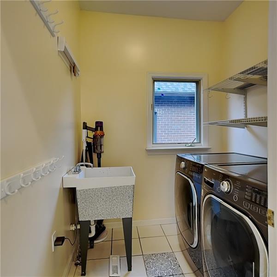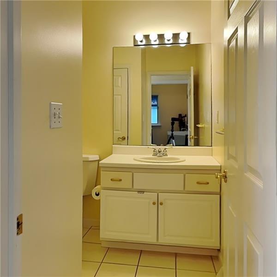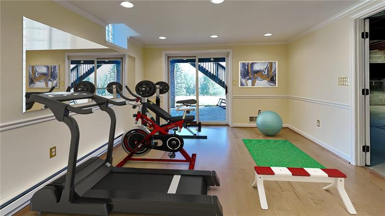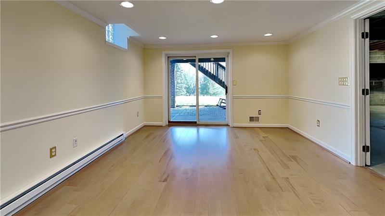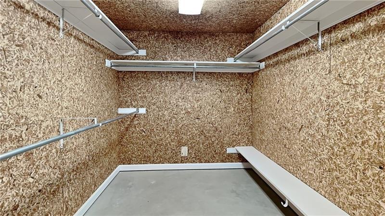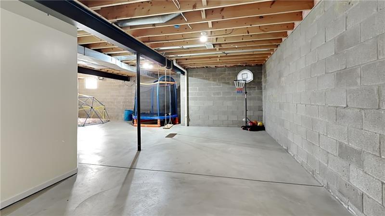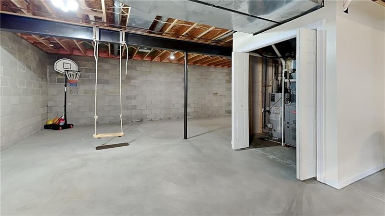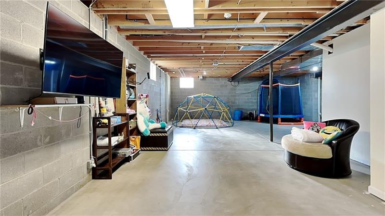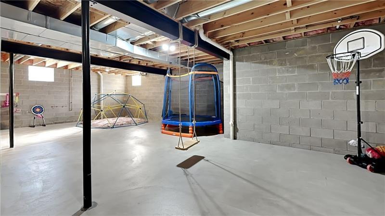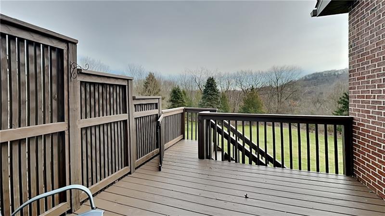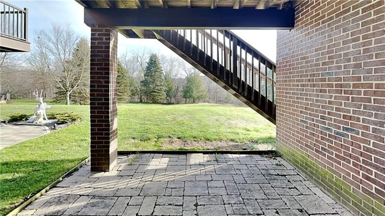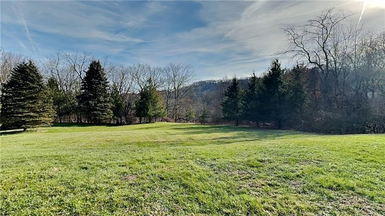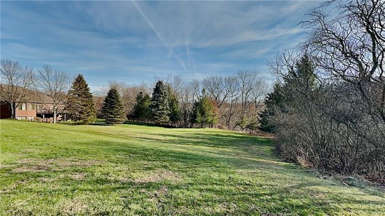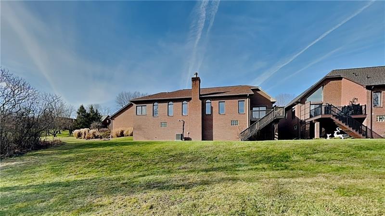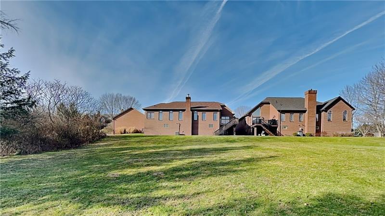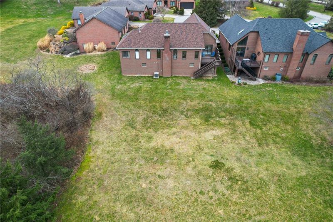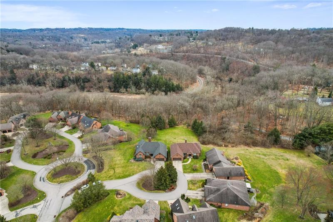4236 Montrachet Ct
Hampton, PA 15101
4236 Montrachet Ct Allison Park, PA 15101
4236 Montrachet Ct
Hampton, PA 15101
$525,000
Property Description
Enjoy single level living in the Abors! Inviting brick home offers a flexible single level floor plan, along with an expansive lower level. Entry opens to cathedral living room w fip. Two front rooms can serve as bdrms, offices, or one of each w full bath accessible from the hallway. Formal dining rm alongside the living rm allows for an open entertaining space w hardwood in both. Kitchen offers a center island, bright breakfast area and access to the deck w privacy panels. Master bdrm inc two-step tray ceiling, hardwood, and walk-in closet w organizers. Master bath offers a dual bowl vanity, shower, and jet tub. Powder rm and laundry adjacent to the laundry. Expansive lower level boasts walk-out game rm, along with a large storage rm and open space - both of which have the potential to be finished in the future. Lower level with a 13 course foundation is also pre-plumbed for a full bath. Updated roof, and furnace. Exceptional green space, including beautiful space behind this home.
- Township Hampton
- MLS ID 1637364
- School Hampton Twp
- Property type: Residential
- Bedrooms 3
- Bathrooms 2 Full / 1 Half
- Status Active
- Estimated Taxes $10,108
Additional Information
-
Rooms
Living Room: Main Level (19x15)
Dining Room: Main Level (12x12)
Kitchen: Main Level (23x11)
Entry: Main Level (15x6)
Family Room: Lower Level (16x13)
Den: Main Level (12x12)
Laundry Room: Main Level (6x6)
Bedrooms
Master Bedroom: Main Level (16x13)
Bedroom 2: Main Level (12x11)
Bedroom 3: Main Level (DEN)
-
Heating
Gas
Cooling
Electric
Central Air
Utilities
Sewer: Public
Water: Public
Parking
Attached Garage
Spaces: 2
Roofing
Asphalt
-
Amenities
Refrigerator
Dish Washer
Disposal
Electric Stove
Microwave Oven
Wall to Wall Carpet
Kitchen Island
Automatic Garage door opener
Jet Spray Tub
Approximate Lot Size
0.1302 apprx Lot
0.1302 apprx Acres
Last updated: 02/26/2024 6:50:21 AM





