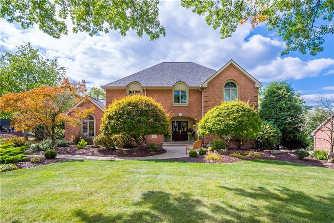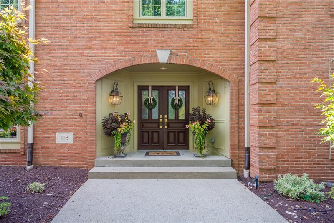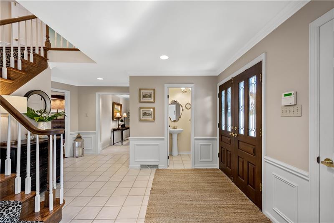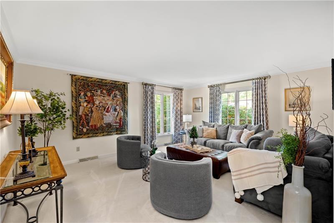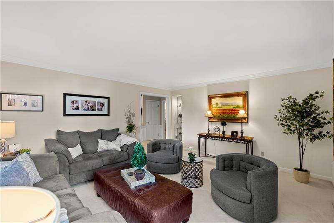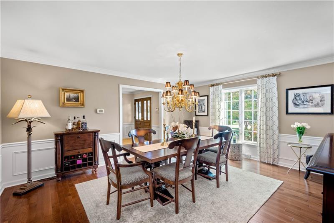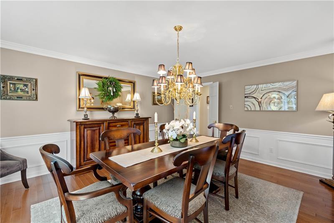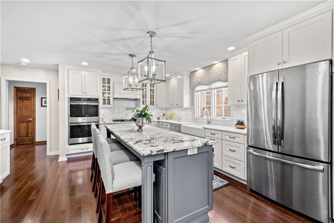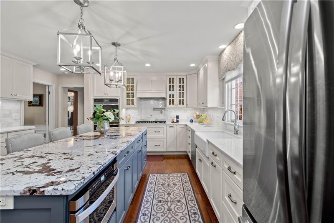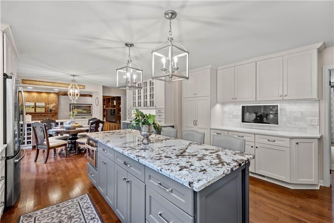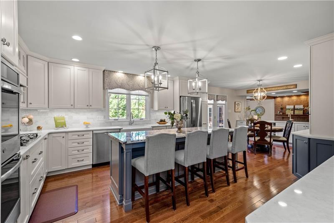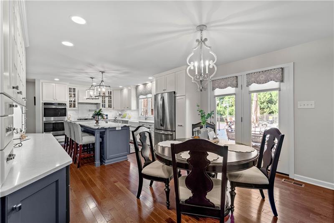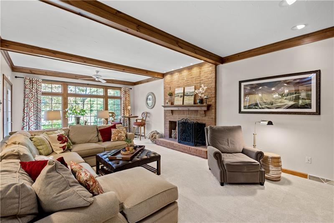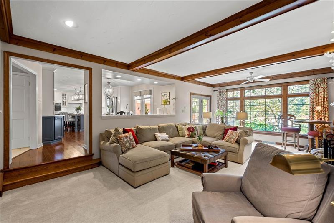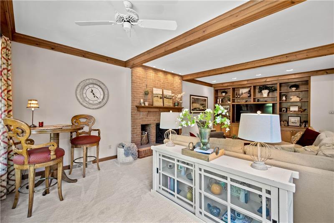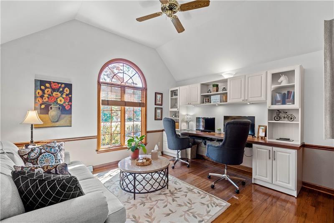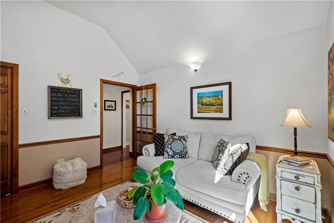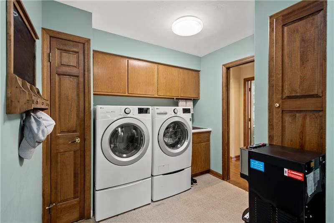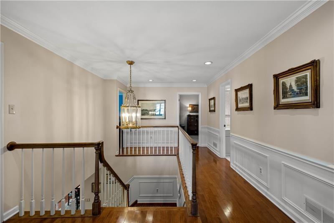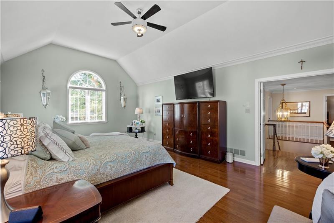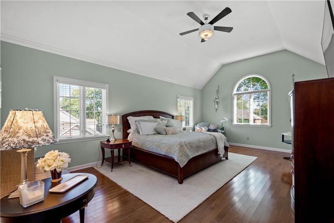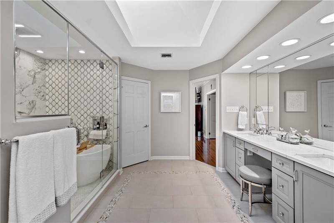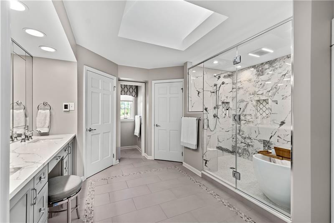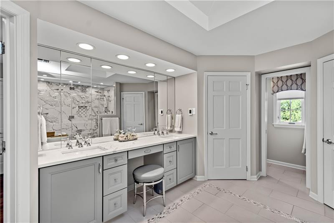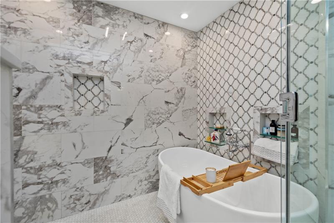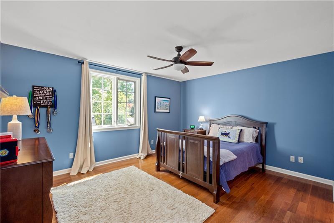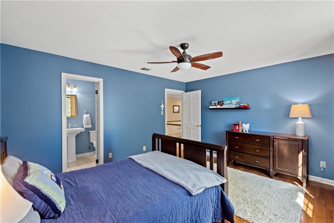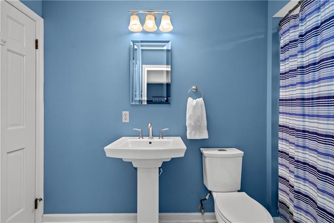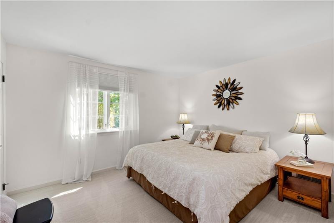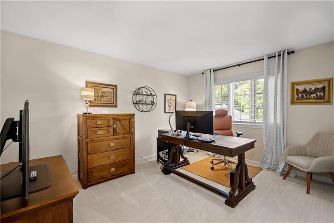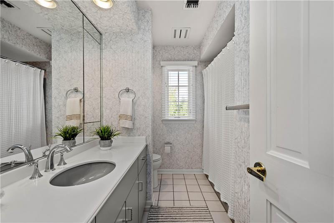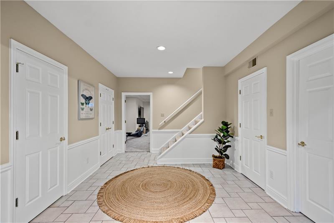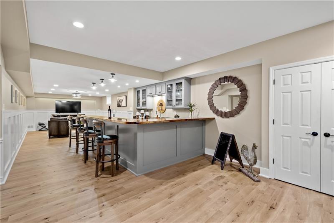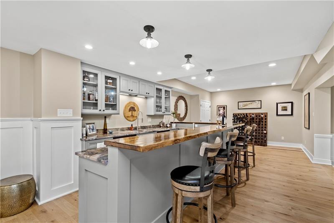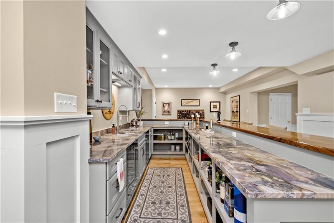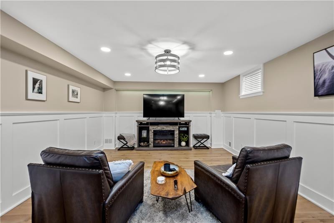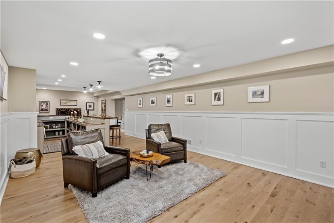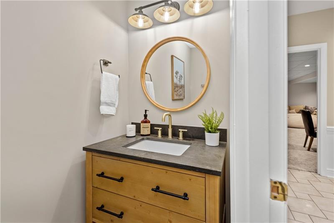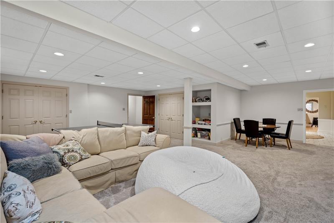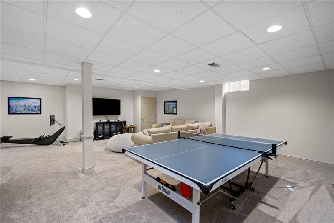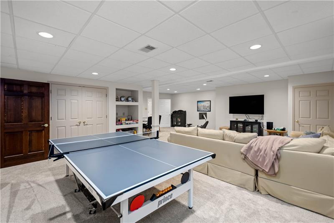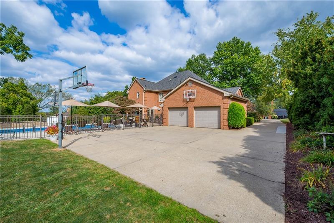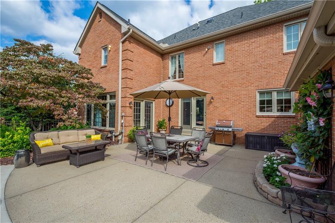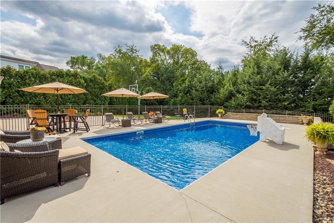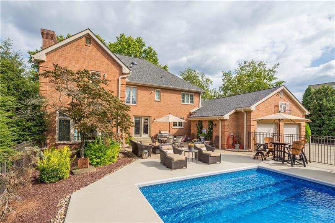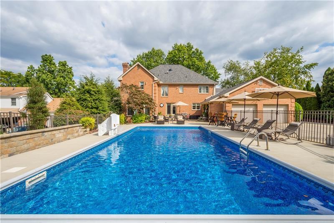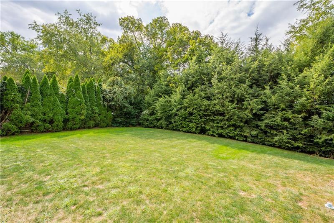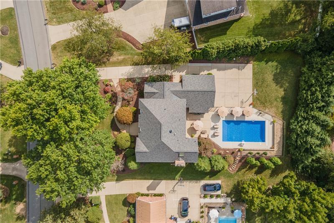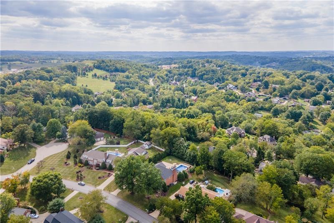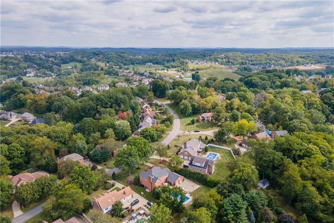118 Lexington Dr
Peters Twp, PA 15317
118 Lexington Dr Canonsburg, PA 15317
118 Lexington Dr
Peters Twp, PA 15317
$925,000
Property Description
Custom home built by Cushey exudes forethought in both design and function. Numerous updates throughout. STUNNING kitchen w/custom Schrock cabinets, gas cooktop w/pot filler, double wall ovens, breakfast bar w/2nd sink and beverage refrigerator. Easy access to yard w/Inground Heated Pool and private gardens. The Family Room has a wall of windows allowing natural light to fill the space, custom built-ins & gas fireplace. The Dining Room is spacious accommodating a banquet size table. The living room is bright and airy. The private office w/barrel ceiling has beautiful custom cabinetry. The SPECTACULAR Owner Suite is quite large w/sitting room & bathroom rivaling most Spas w/wet-room w/soaking tub, 2-walk-in closets. The 2nd BR has a private bath. The 3rd and 4th share the hall bath. Awesome GAMEROOM w/ a Show Stopper Bar room w/custom live edge wood top. Separate HUGE gameroom and half bath. Tons of storage. Walk to Montour Trail, Simmons Farm. So well designed, it is a MUST SEE.
- Township Peters Twp
- MLS ID 1636745
- School Peters Township
- Property type: Residential
- Bedrooms 4
- Bathrooms 4 Full / 2 Half
- Status Contingent
- Estimated Taxes $9,719
Additional Information
-
Rooms
Living Room: Main Level (17x15)
Dining Room: Main Level (17x14)
Kitchen: Main Level (24x16)
Entry: Main Level (13x10)
Family Room: Main Level (24x15)
Den: Main Level (14x12)
Additional Room: Lower Level (43x14)
Game Room: Lower Level (29x29)
Laundry Room: Main Level (8x6)
Bedrooms
Master Bedroom: Upper Level (22x15)
Bedroom 2: Upper Level (14x13)
Bedroom 3: Upper Level (14x11)
Bedroom 4: Upper Level (13x11)
-
Heating
Gas
Cooling
Central Air
Utilities
Sewer: Public
Water: Public
Parking
Attached Garage
Spaces: 2
Roofing
Composition
-
Amenities
Refrigerator
Dish Washer
Disposal
Pantry
Microwave Oven
Wall to Wall Carpet
Kitchen Island
Multi-Pane Windows
Automatic Garage door opener
Gas Cooktop
Convection Oven
Approximate Lot Size
100x223x116x217 apprx Lot
0.5300 apprx Acres
Last updated: 01/29/2024 7:17:19 AM





