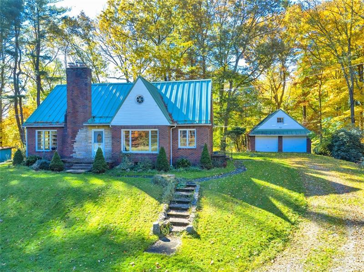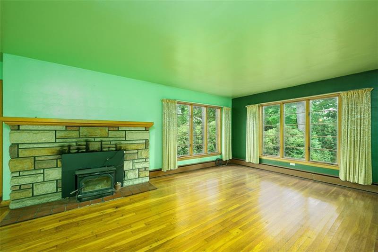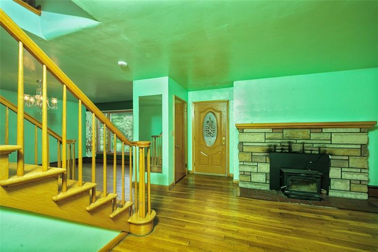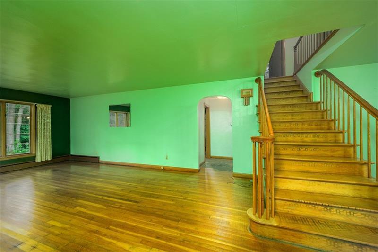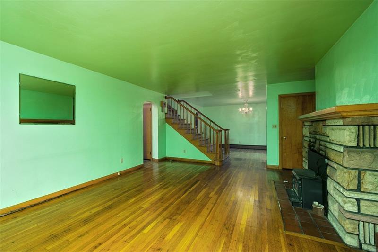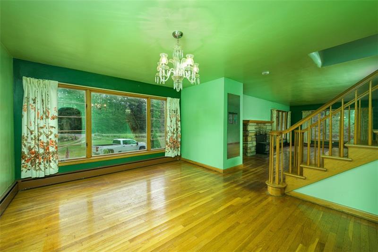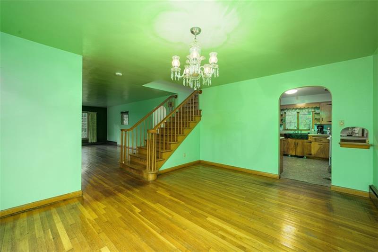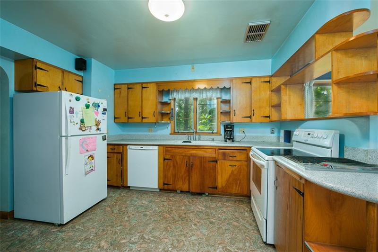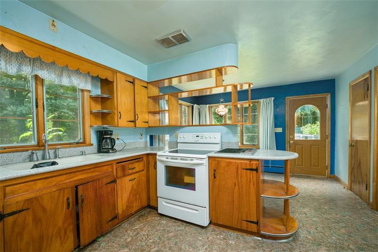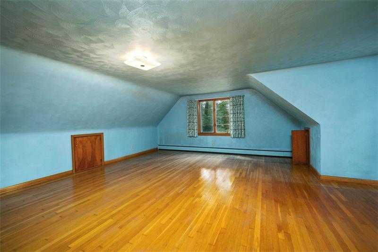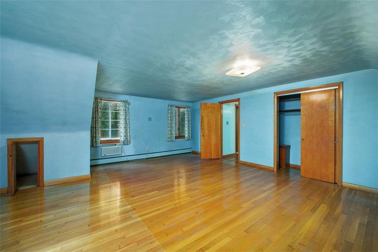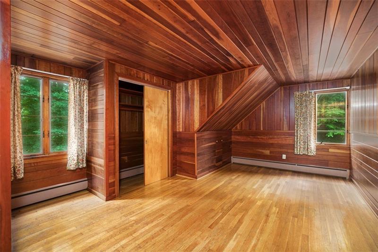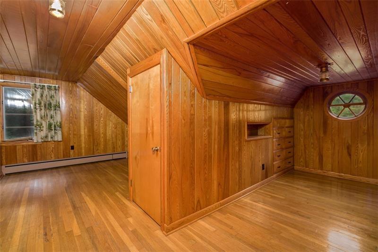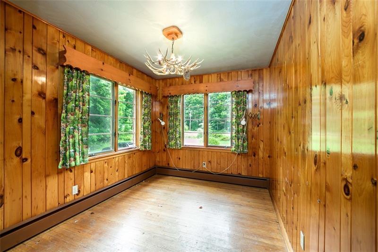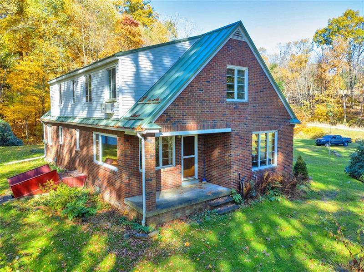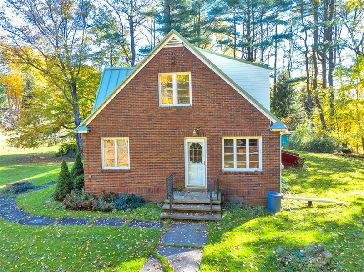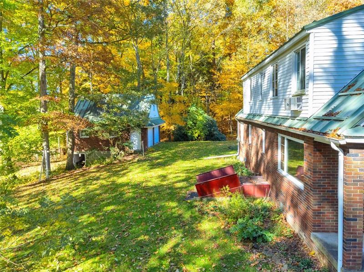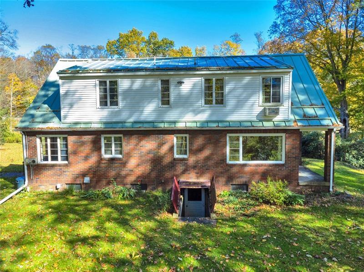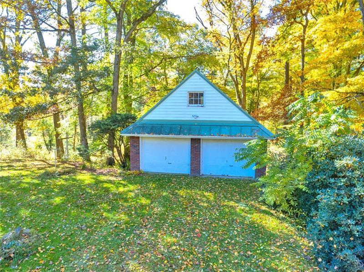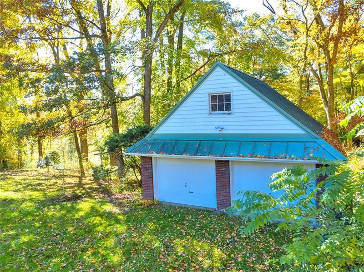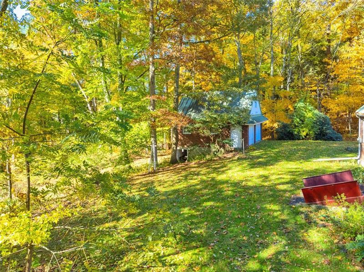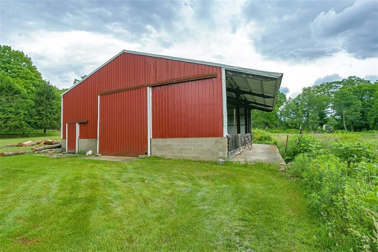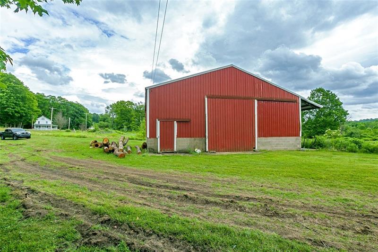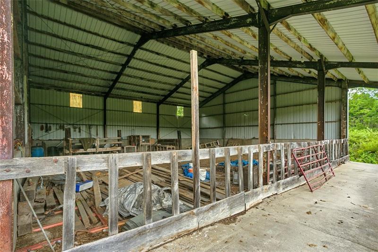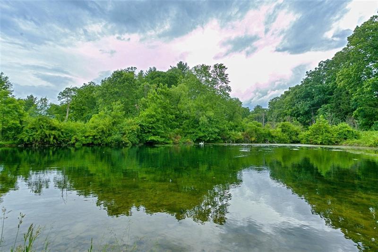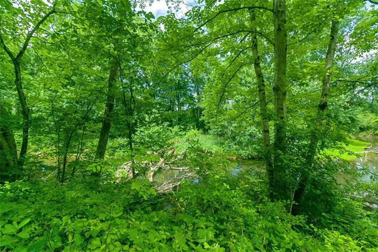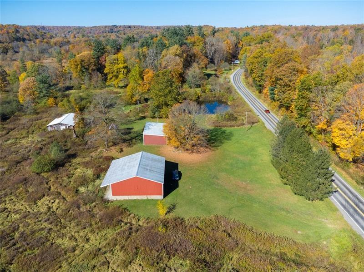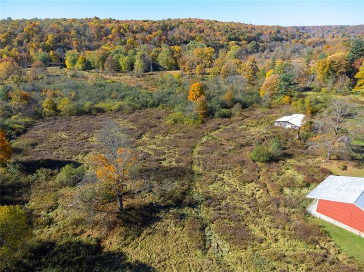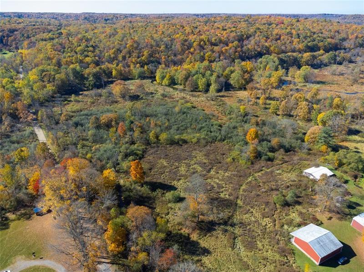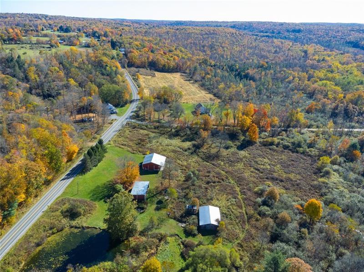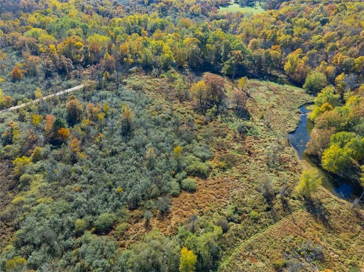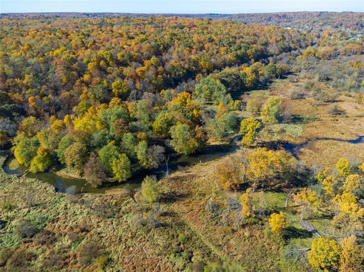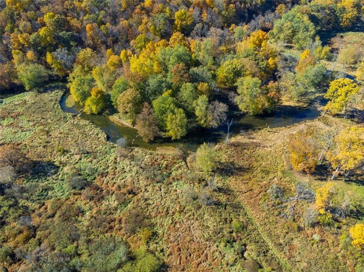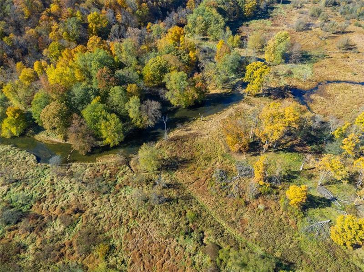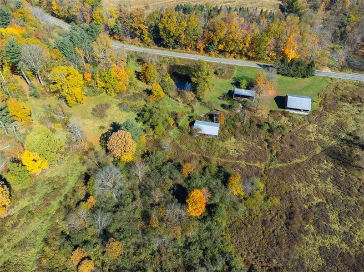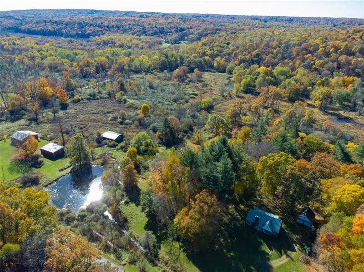5572 Sandy Lake Polk Road
Sandy Lake Twp, PA 16145
5572 Sandy Lake Polk Road Sandy Lake, PA 16145
5572 Sandy Lake Polk Road
Sandy Lake Twp, PA 16145
$412,500
Property Description
SUBDIVISION IS COMPLETE 5572 Sandy Lake Polk Road (South) Which Features 45.74 Acres Of Varied Land From Low Lying Wetlands & Pasture With Wood Ducks & Beavers To Both Sides Of Sandy Creek. It also Features A Spring Fed Trout Pond ~ 3 Out Buildings/Barns (2 With Power) 2 Story Brick 3-4 Bedroom Home W/2 Full Baths & Beautiful Woodwork From The Trees On The Property ~ 2 Fireplaces & Detached Garage. There Are Also Blue Berries ~ Raspberries & Apple Trees At The Entrance Along With A Multitude Of Blossoming Flowers ~ Bees Were Also A Part Of The Farm & The Hive Stand Only Is Still There ~ Sandy Creek Flows Directly Through Providing Trout/Bass/Pike/Panfishing Opportunities & The Pond Water Is Sourced From A Spring Just A Few Yards Away Thats's Flowed Continuously For The Last 70 Years Without Fail - Very Clean & Cold ~ Bring Your ATV'S ~ Canoes ~Hunting ~ Fishing & More! The PA State Game Lands Sits Just Off The SE Corner Just Over The Bridge & Take A Left On The Old RR Right-Of-Way & Have Many Miles Of Non-Motorized Open Public Hiking Or Horseback Riding Available For Additional Enjoyment Surrounded By Nature! There Is A Billboard At The Corner Of The Acreage That Has A Nominal Yearly Income! The Property Is Located Approximately 10 Miles To 79 E/W ~ Grove City Less Than 20 Minutes + & I 80 E/W Is 15 Miles Give Or Take Which Makes Commuting To Other Locations Within Reason ~ CALLING ALL OUTDOOR ENTHUSIASTS!
- Township Sandy Lake Twp
- MLS ID 1632177
- School Lakeview
- Property type: Residential
- Bedrooms 3
- Bathrooms 2 Full
- Status Active
- Estimated Taxes $3,736
Additional Information
-
Rooms
Living Room: Main Level (13x18)
Dining Room: Main Level (12x16)
Kitchen: Main Level (8x8)
Entry: Main Level (4x6)
Den: Main Level (8x11)
Additional Room: Main Level (10x12)
Bedrooms
Master Bedroom: Upper Level (19x21)
Bedroom 2: Upper Level (10x18)
Bedroom 3: Upper Level (8x9)
-
Heating
Oil
Cooling
Window Air Conditioner
Utilities
Sewer: Septic Tank
Water: Well
Parking
Detached Garage
Spaces: 2
Roofing
METAL
-
Amenities
Refrigerator
Electric Stove
Window A/C
Approximate Lot Size
45.74 apprx Lot
45.7400 apprx Acres
Last updated: 04/29/2024 6:07:59 AM





