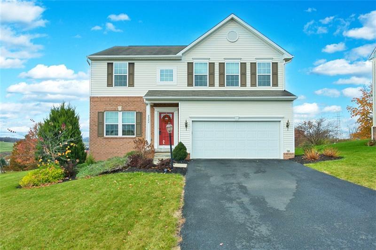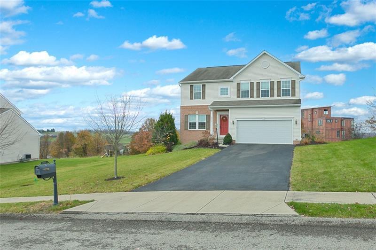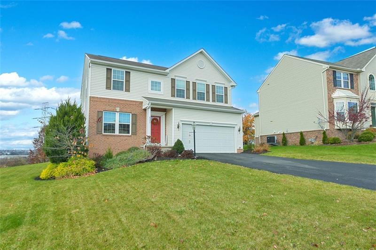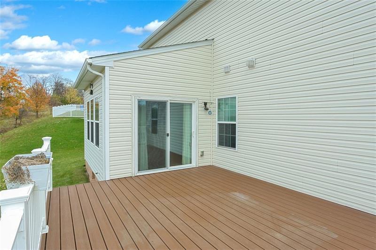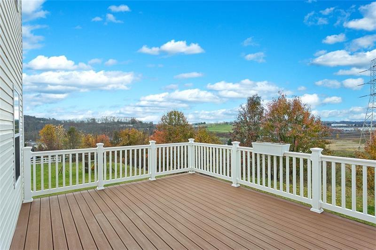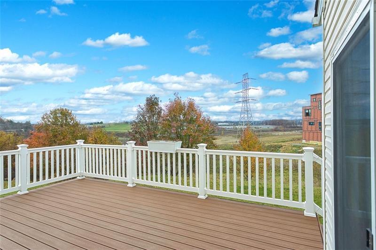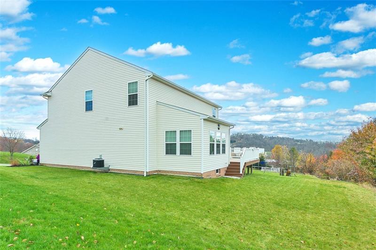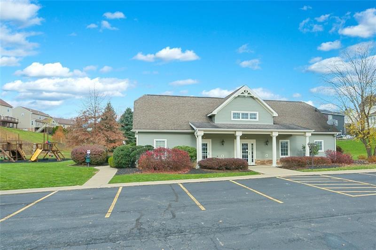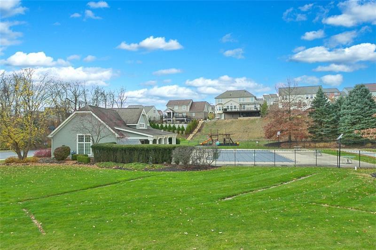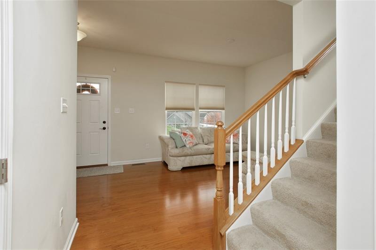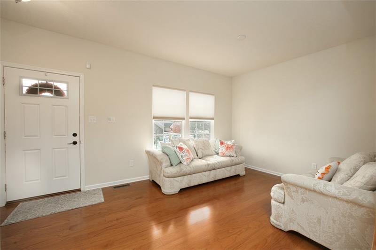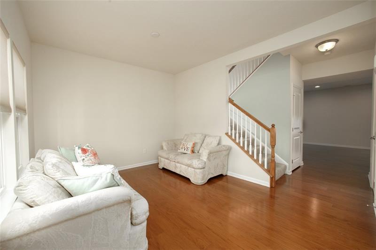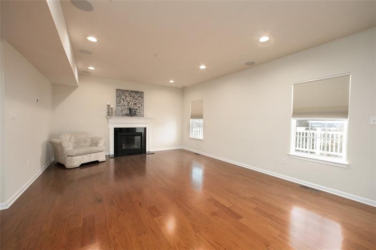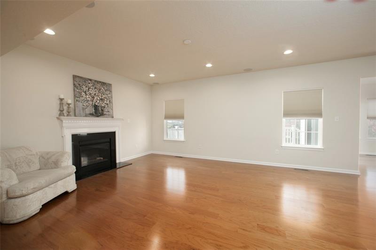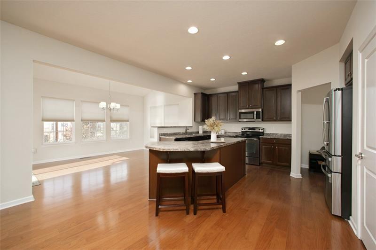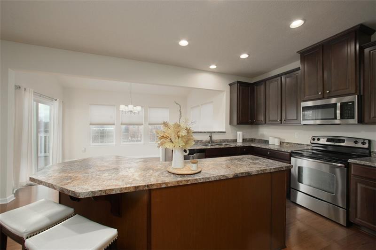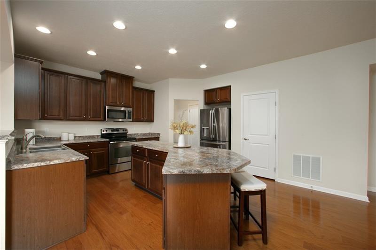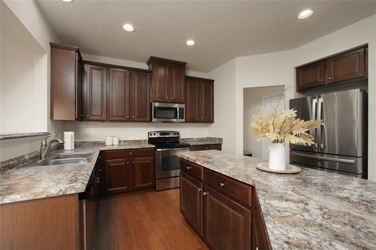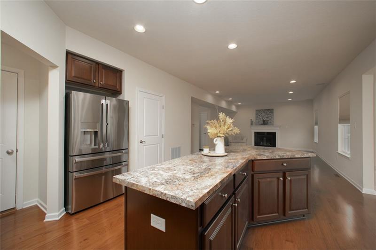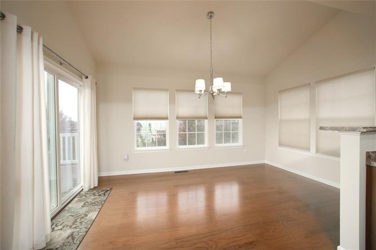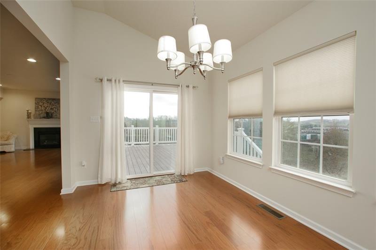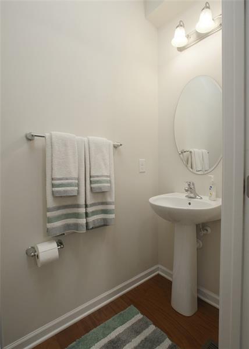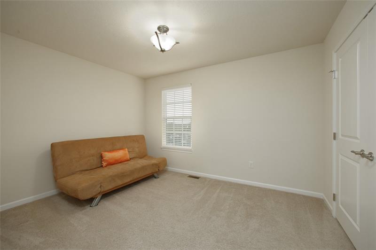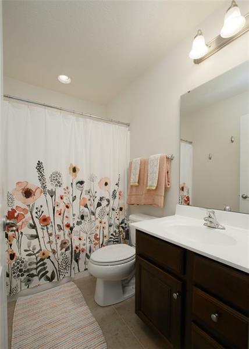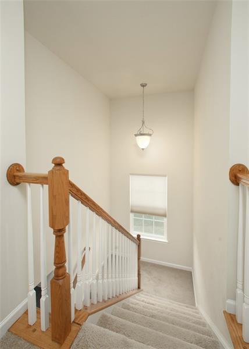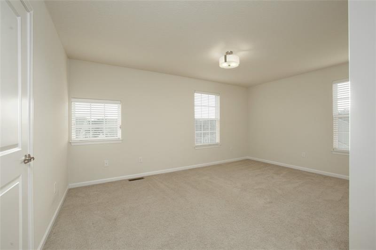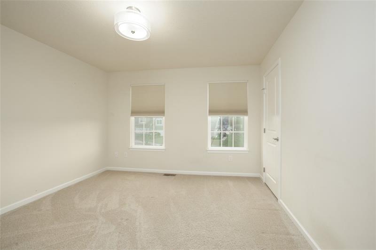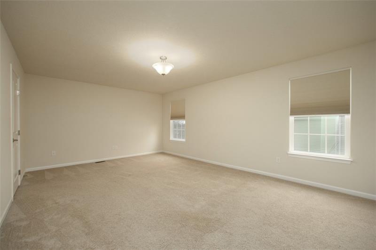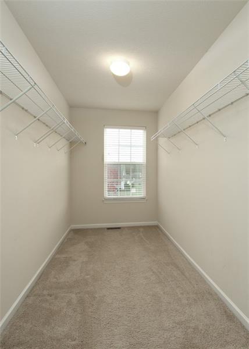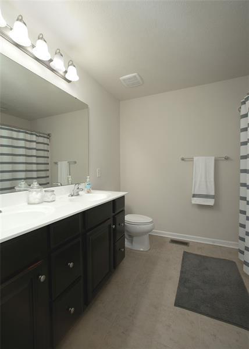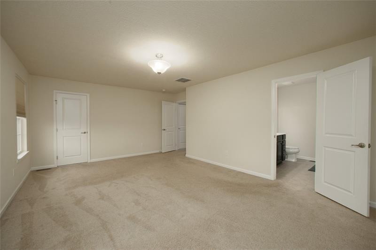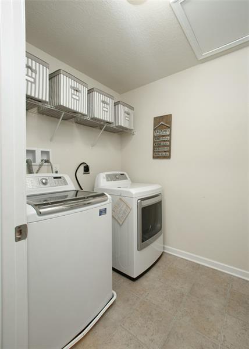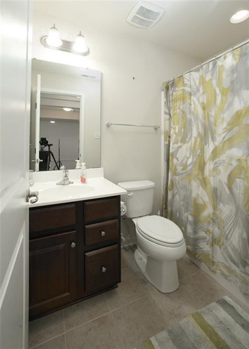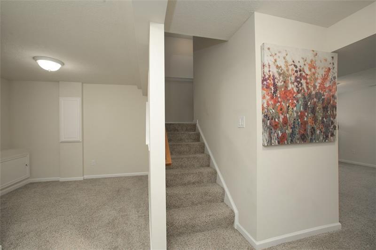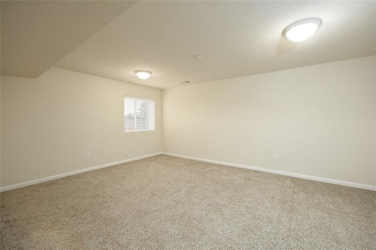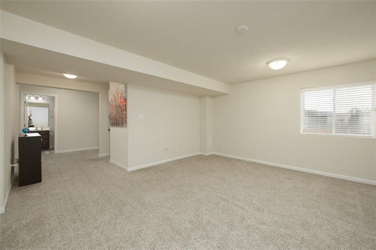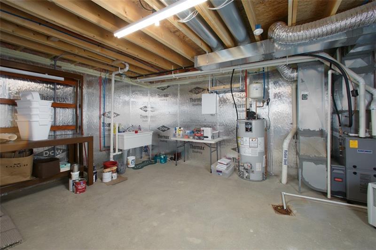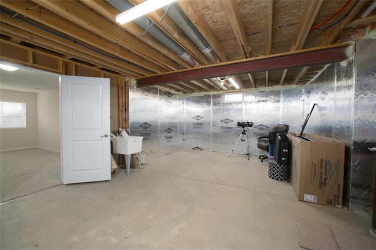2322 Wheatland Cir
Murrysville, PA 15626
2322 Wheatland Cir Delmont, PA 15626
2322 Wheatland Cir
Murrysville, PA 15626
$469,000
Property Description
Here is your chance to live in the sought after Westmoreland Farms community located in the Franklin Regional School District. Fantastic Floor Plan! Beautiful wood flooring throughout the main level. You will love how the family room, with a gas fireplace, is open to the kitchen which features an island with seating and storage, a pantry, plenty of cabinets and stainless appliances. There is a 15x9 morning room adjacent to the kitchen which has a sliding glass door that takes you to a 18x14 deck where you can enjoy beautiful views. The upper level includes 3 spacious bedrooms, each with overhead lighting, and an Owner's suite with a 13x6 lighted walk-in closet and a full bath with a double vanity. The lower level has a game room, a den, a full bath and a huge 24x17 storage area with a pet sink! The upstairs laundry includes a washer and an electric dryer. Motion detector lighting on steps to lower level. Close to shopping, walking trails, ice/hockey rink and Pa toll 66. Minutes to the Parkway/376 and the Pa Turnpike/76.
- Township Murrysville
- MLS ID 1631959
- School Franklin Regional
- Property type: Residential
- Bedrooms 4
- Bathrooms 3 Full / 1 Half
- Status Contingent
- Estimated Taxes $5,851
Additional Information
-
Rooms
Living Room: Main Level (17x11)
Kitchen: Main Level (16x13)
Family Room: Main Level (20x15)
Den: Lower Level (9x9)
Additional Room: Main Level (15x9)
Game Room: Lower Level (18x14)
Laundry Room: Upper Level (10x6)
Bedrooms
Master Bedroom: Upper Level (20x13)
Bedroom 2: Upper Level (16x12)
Bedroom 3: Upper Level (13x12)
Bedroom 4: Upper Level (13x11)
-
Heating
Gas
Cooling
Central Air
Utilities
Sewer: Public
Water: Public
Parking
Attached Garage
Spaces: 2
Roofing
Asphalt
-
Amenities
Security System
Refrigerator
Dish Washer
Disposal
Pantry
Electric Stove
Microwave Oven
Wall to Wall Carpet
Kitchen Island
Multi-Pane Windows
Screens
Automatic Garage door opener
Window Treatments
Approximate Lot Size
65x162x110x138 apprx Lot
0.3200 apprx Acres
Last updated: 03/25/2024 6:14:30 AM





