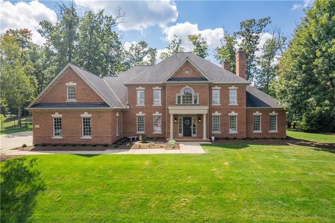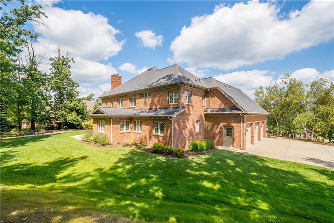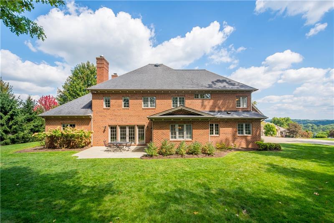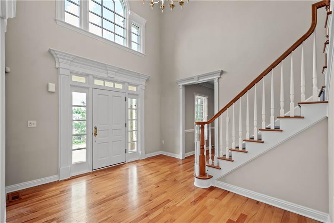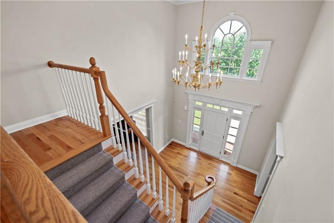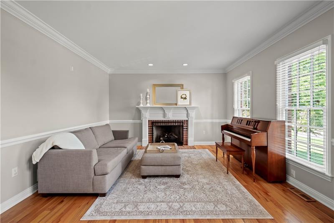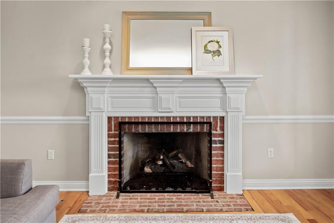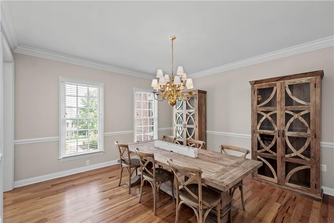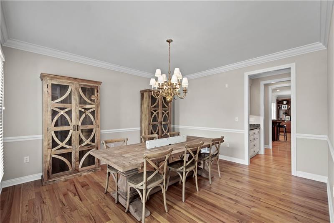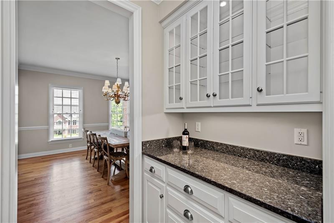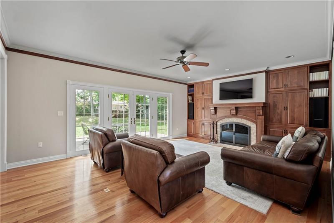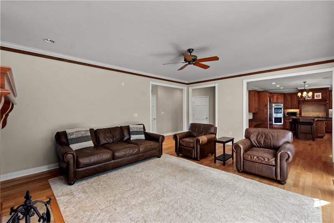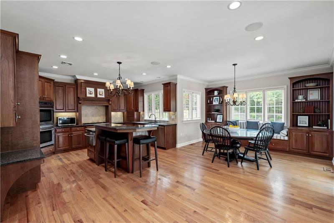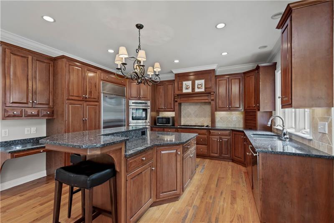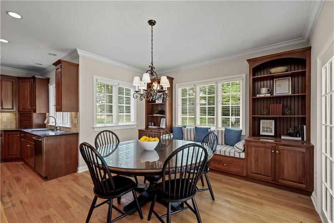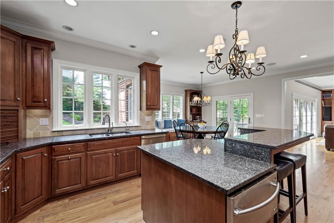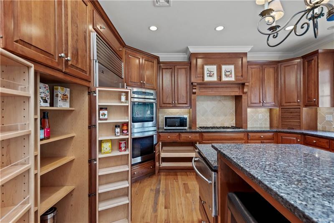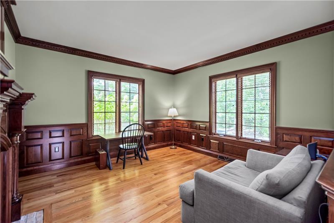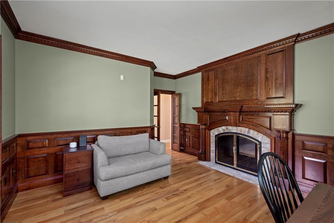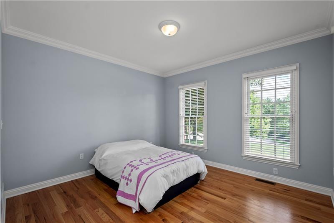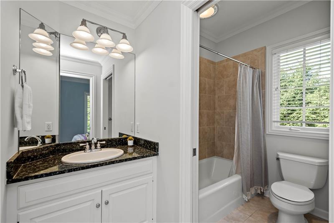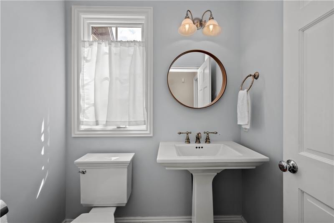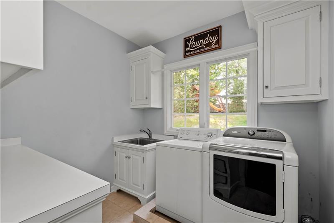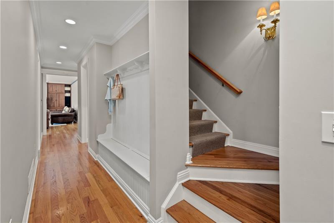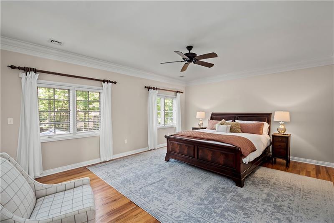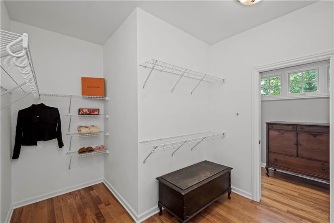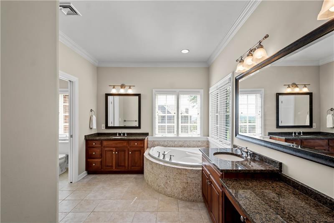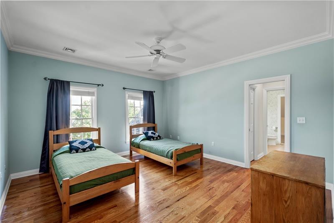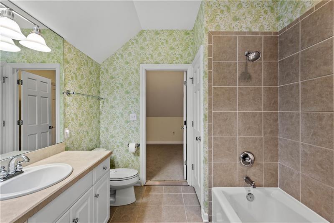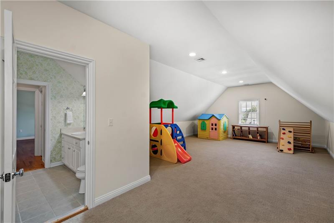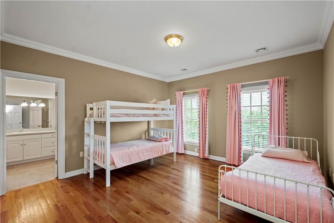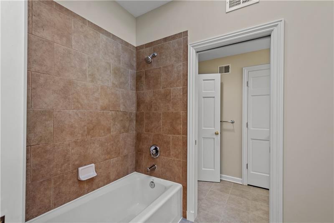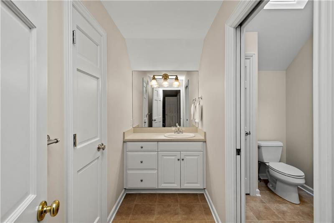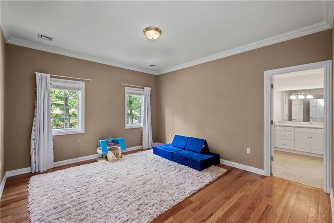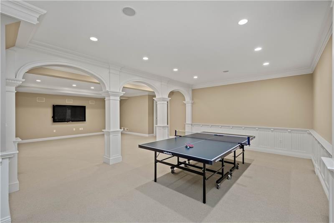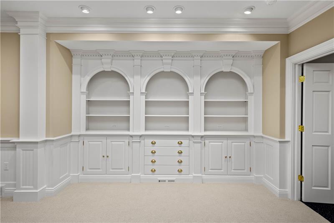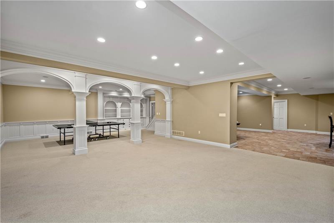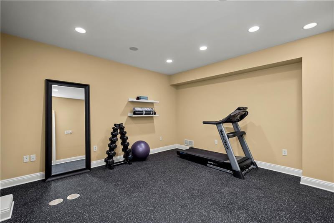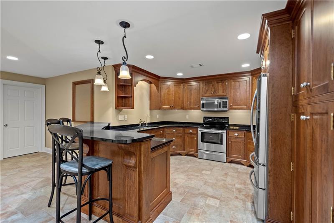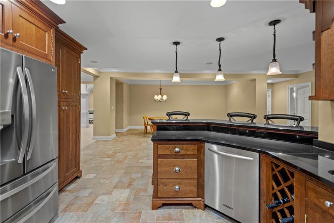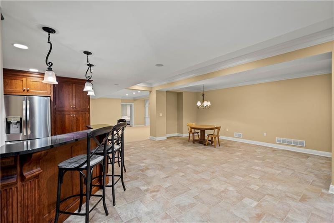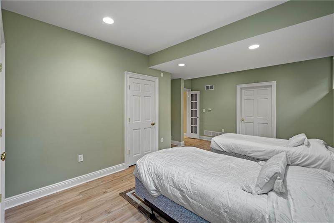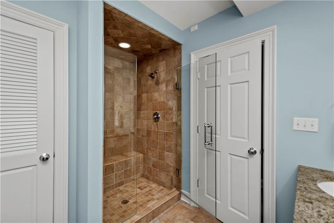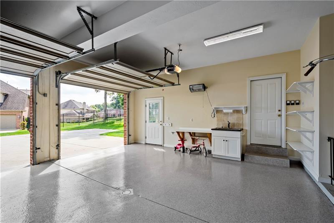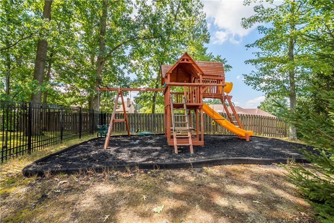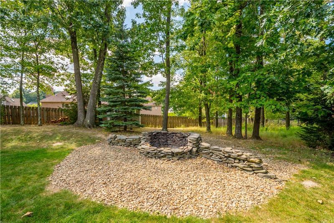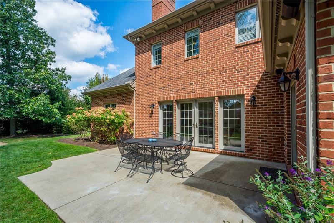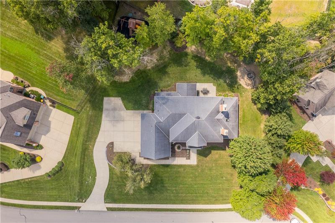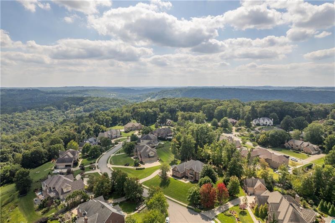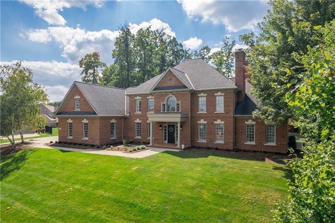2197 South Villa
Hampton, PA 15044
2197 South Villa Gibsonia, PA 15044
2197 South Villa
Hampton, PA 15044
$1,125,000
Property Description
A Timeless Traditional Spagnolo home with an amazing floor plan. Hardwood flooring flows through the first and second floors. Detailed millwork is found throughout, including crown molding, raised paneling, and many custom built-ins. 2 fireplaces include a see through between the den and family room, and an elegant addition to the living room are featured. A chef's kitchen has 2 convection ovens, sub-zero refrigerator, 6 burner gas cooktop plus a warming drawer and window seat! There are 4 bedrooms on the second floor including the owner’s suite with a spa bath, a jack-n-jill between bedrooms, and an ensuite bathroom. There is a 1st floor ensuite bathroom as well. A fully equipped lower level kitchen invites multi-generational options. Other features include a large gameroom (ping-pong table and TV stay). A new rubber floor was just installed in the 13X15 exercise room. Custom built-ins and arched accent walls further highlight this space. There are 2 staircases front and back plus a staircase from the garage to the lower level gameroom. Private cul-de-sac!
- Township Hampton
- MLS ID 1622383
- School Hampton Twp
- Property type: Residential
- Bedrooms 6
- Bathrooms 5 Full / 1 Half
- Status Contingent
- Estimated Taxes $22,113
Additional Information
-
Rooms
Living Room: Main Level (14x14)
Dining Room: Main Level (14x15)
Kitchen: Main Level (23x15)
Family Room: Main Level (20x15)
Den: Main Level (13x13)
Additional Room: Lower Level (31x26)
Game Room: Lower Level (36x20)
Laundry Room: Main Level (9x8)
Bedrooms
Master Bedroom: Upper Level (19x15)
Bedroom 2: Main Level (13x12)
Bedroom 3: Upper Level (14x14)
Bedroom 4: Upper Level (14x13)
Bedroom 5: Upper Level (14x15)
-
Heating
Gas
Cooling
Central Air
Utilities
Sewer: Public
Water: Public
Parking
Attached Garage
Spaces: 3
Roofing
Asphalt
-
Amenities
Security System
Refrigerator
Dish Washer
Disposal
Pantry
Electric Stove
Microwave Oven
Kitchen Island
Automatic Garage door opener
Jet Spray Tub
Gas Cooktop
Convection Oven
Wet Bar
Washer/Dryer
Window Treatments
Approximate Lot Size
175X194X133X166 M/L apprx Lot
0.6100 apprx Acres
Last updated: 03/25/2024 6:14:30 AM





