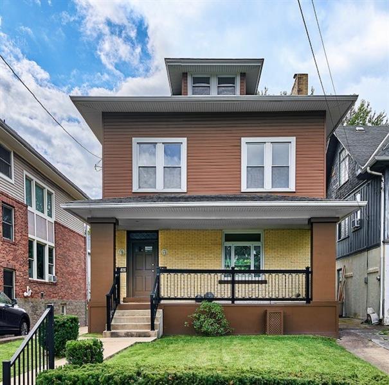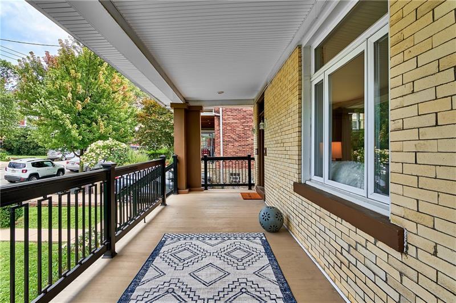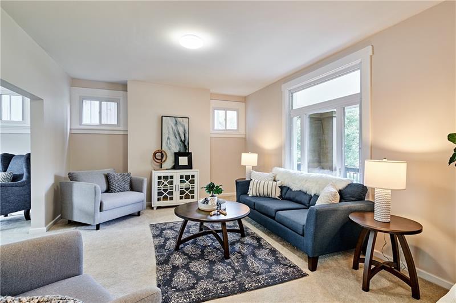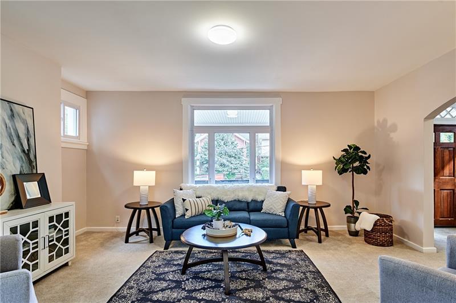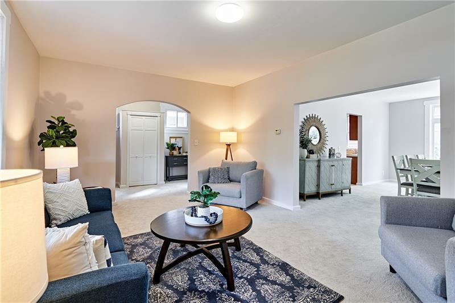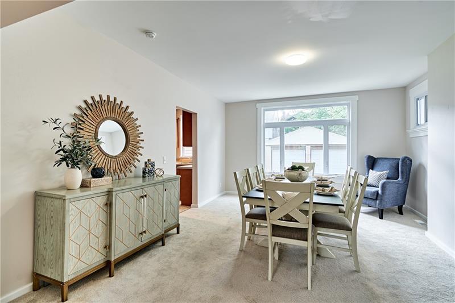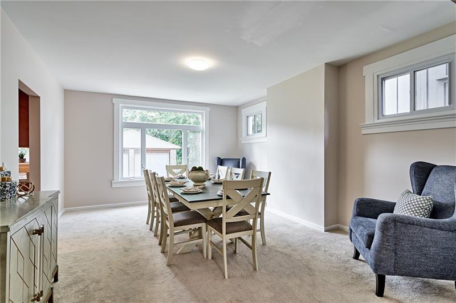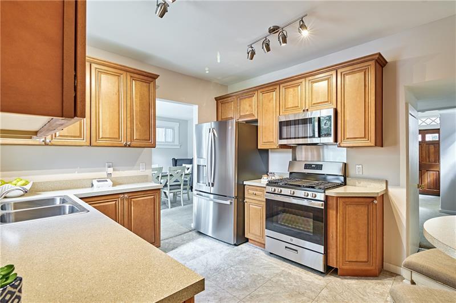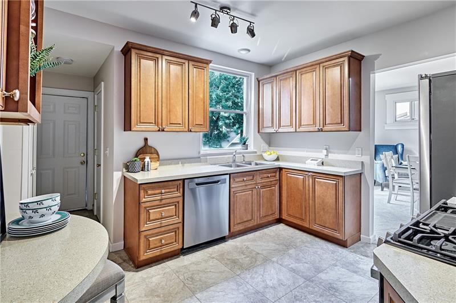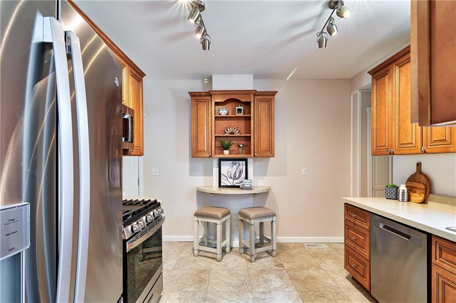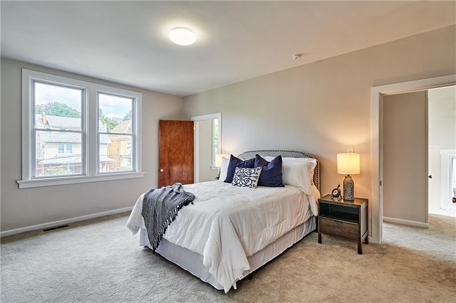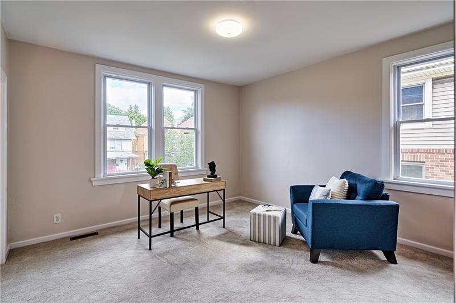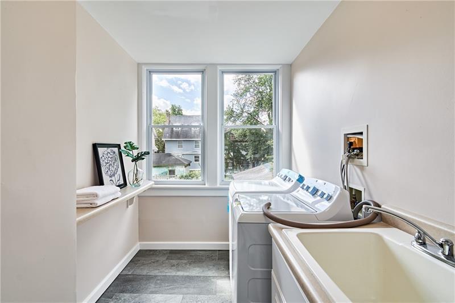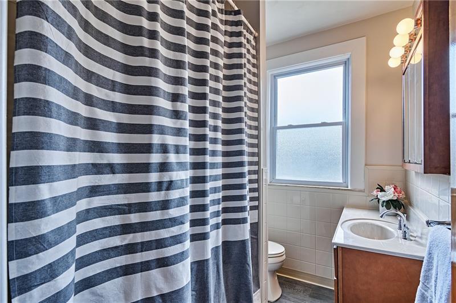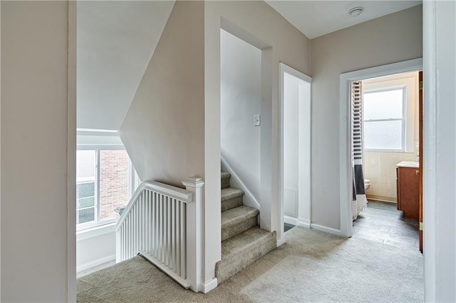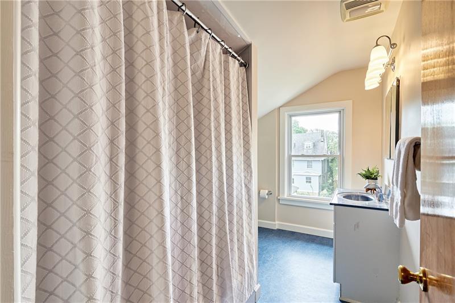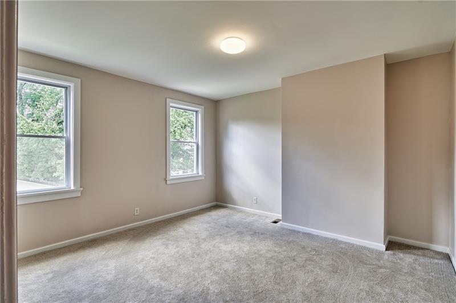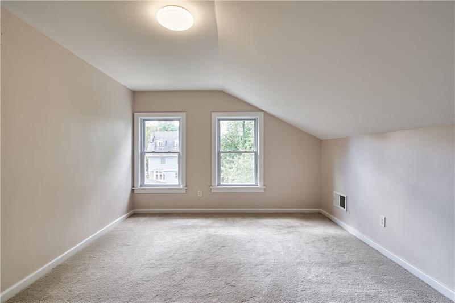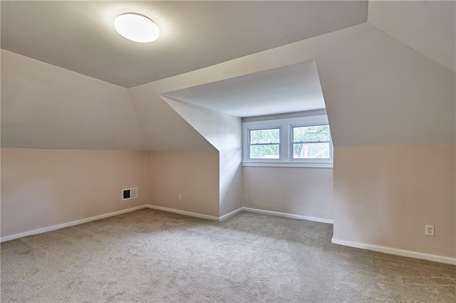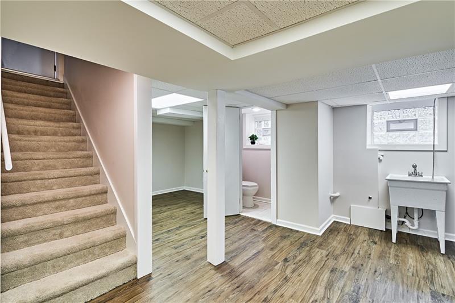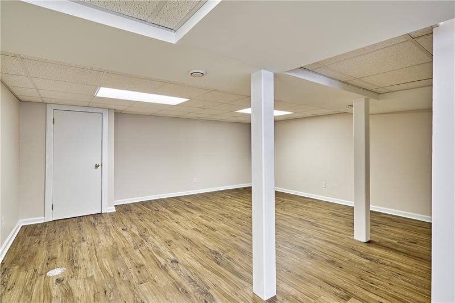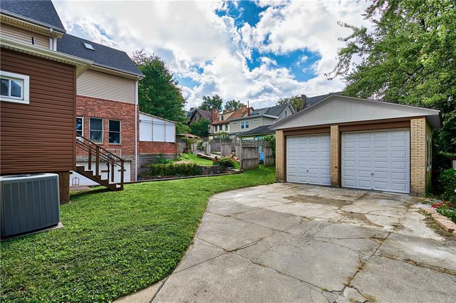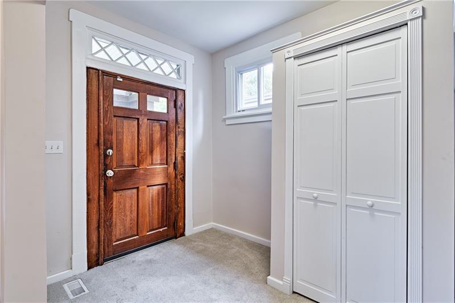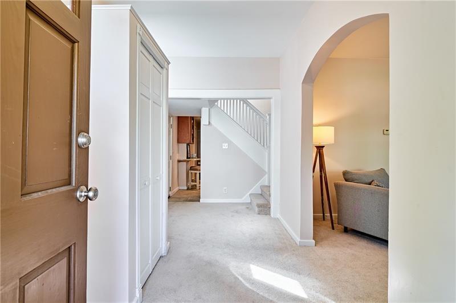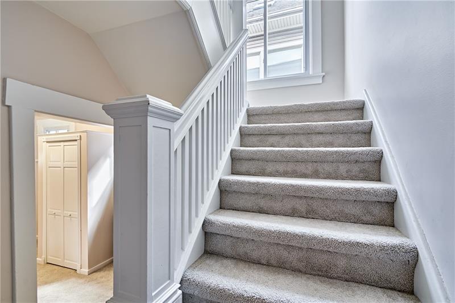5826 Hobart Street
Squirrel Hill, PA 15217
5826 Hobart Street Pittsburgh, PA 15217
5826 Hobart Street
Squirrel Hill, PA 15217
$714,000
Property Description
Beautifully renovated & MOVE IN READY! This light & bright 3-story home in the heart of Squirrel Hill is a must see! Featuring 5 spacious bedrooms, 4 baths and a large covered front porch. Fully renovated with a captivating neutral palette throughout, this impeccable home is awaiting your personal touch. Natural light showcases fresh paint, new carpet, & flooring. Modern updates include bathrooms, high ceilings, 2nd-floor laundry, and newer roof and windows. The new kitchen features beautiful wood cabinetry with all new stainless steel appliances. The large finished lower level featuring a new half bath, is ideal for a gameroom & entertaining.Ample storage space throughout! A 2-car detached garage with new roof & doors is an added bonus, and can be used as a carriage house, home studio, gym or more! Just a short walk to schools, parks, and Murray & Shady Avenue's dining and shopping district. Minutes from Frick Park & easy commutes to downtown, Pitt, CMU, Waterfront, and Bakery Square.
- Township Squirrel Hill
- MLS ID 1621490
- School Pittsburgh
- Property type: Residential
- Bedrooms 5
- Bathrooms 2 Full / 2 Half
- Status Contingent
- Estimated Taxes $3,686
Additional Information
-
Rooms
Living Room: Main Level (18X13)
Dining Room: Main Level (12X18)
Kitchen: Main Level (11X12)
Entry: Main Level (17x7)
Additional Room: Lower Level (18x10)
Game Room: Lower Level (18x16)
Laundry Room: Upper Level (11x8)
Bedrooms
Master Bedroom: Upper Level (17x13)
Bedroom 2: Upper Level (13x13)
Bedroom 3: Upper Level (13x14)
Bedroom 4: Upper Level (21x15)
Bedroom 5: Upper Level (12x16)
-
Heating
Gas
Cooling
Central Air
Utilities
Sewer: Public
Water: Public
Parking
Detached Garage
Spaces: 2
Roofing
Asphalt
-
Amenities
Refrigerator
Gas Stove
Dish Washer
Disposal
Microwave Oven
Wall to Wall Carpet
Multi-Pane Windows
Washer/Dryer
Approximate Lot Size
129 X 40 apprx Lot
0.1184 apprx Acres
Last updated: 05/06/2024 6:39:05 AM





