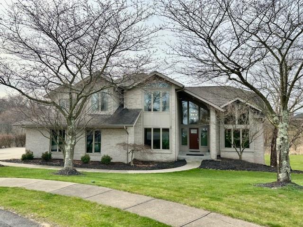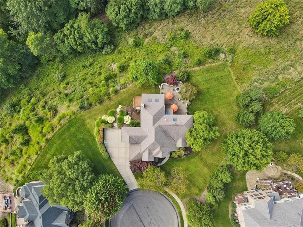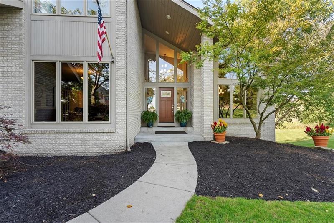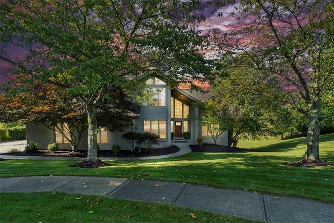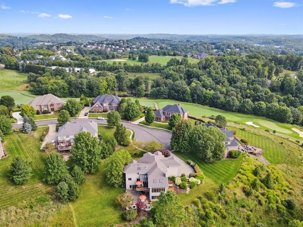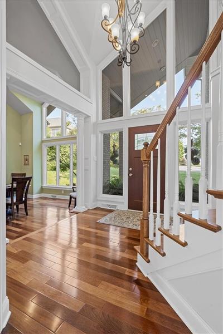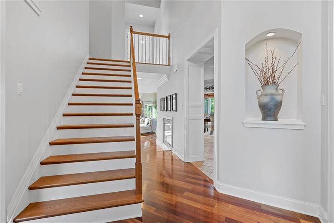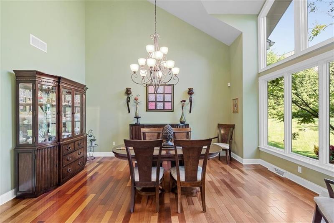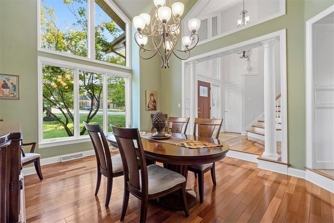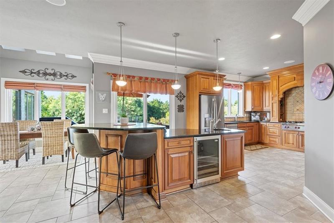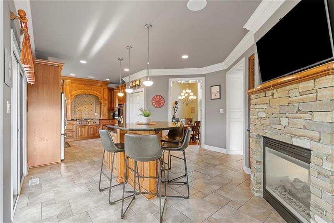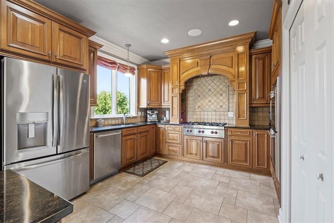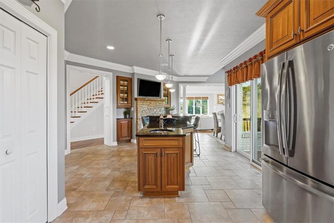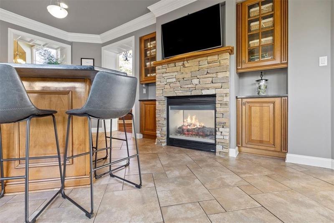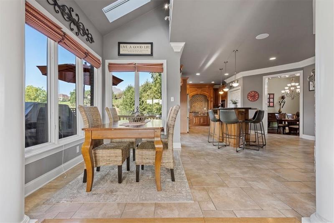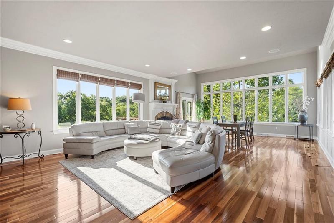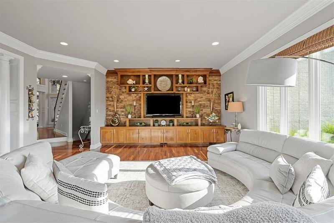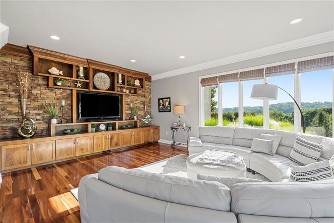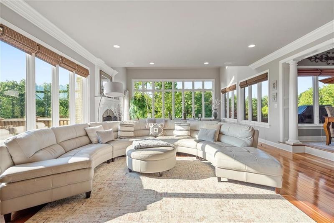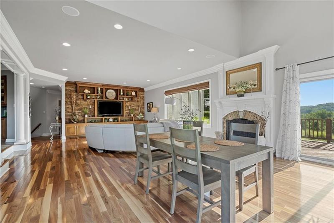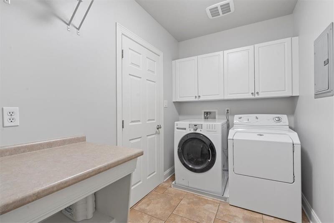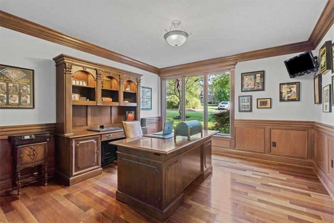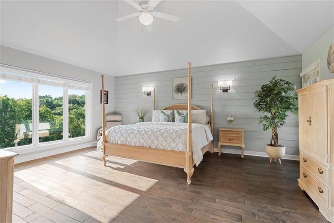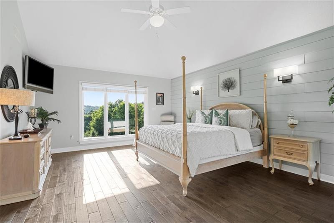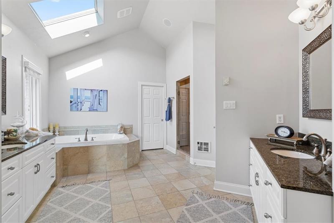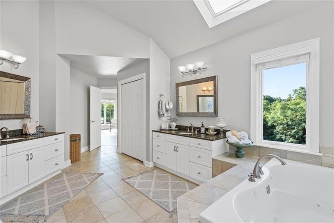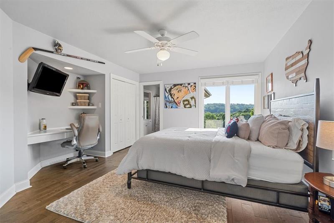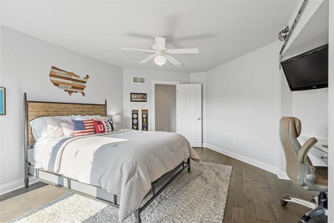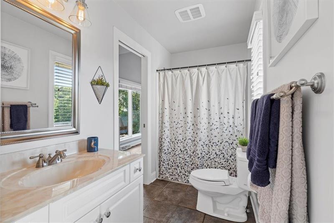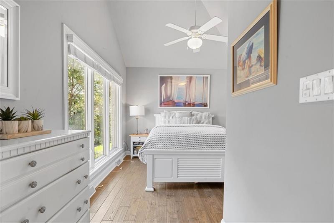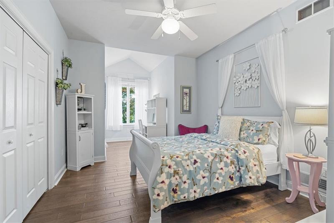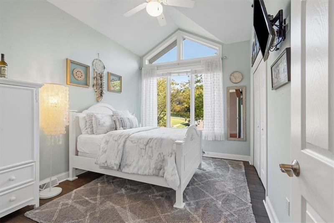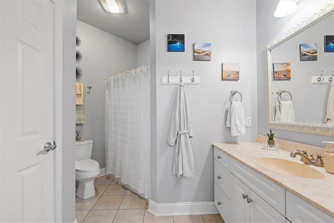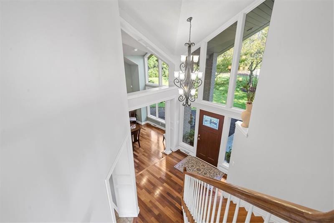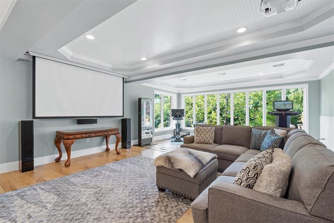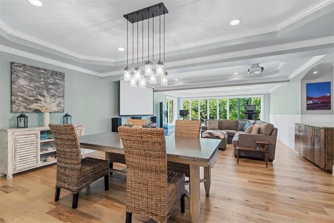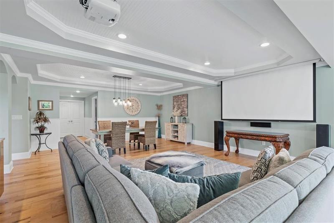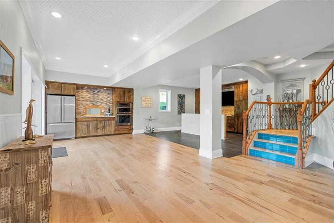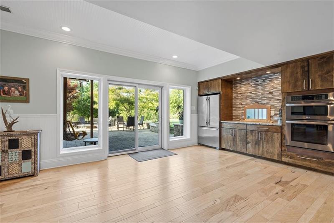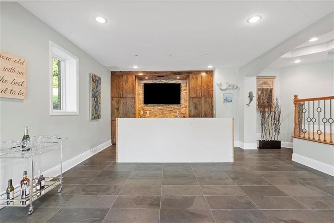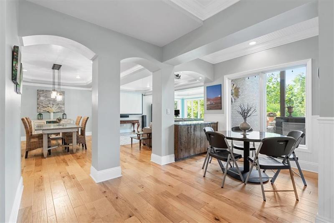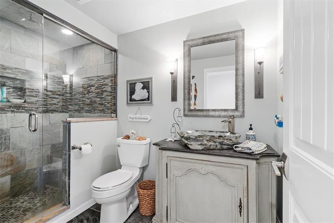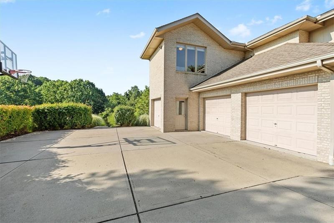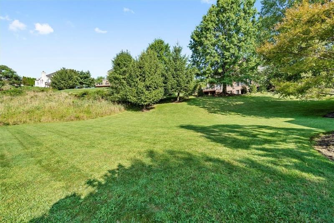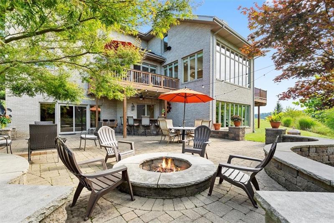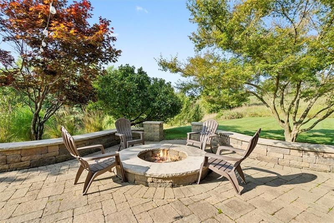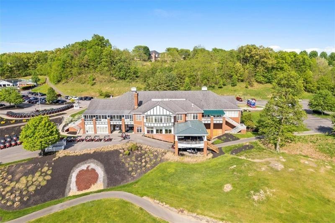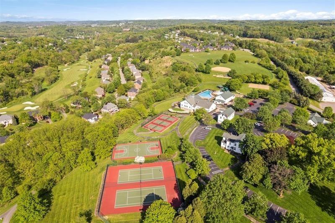8015 Falcon Court
Pine Twp, PA 15044
8015 Falcon Court Gibsonia, PA 15044
8015 Falcon Court
Pine Twp, PA 15044
$1,199,000
Property Description
Welcome to this five bedroom custom-built Barrington home located in the prestigious Treesdale community. Situated on a meticulously landscaped lot, this home boasts an impressive amount of luxurious living space on the main and upper levels. As you step through the grand entrance, you're greeted by a captivating two-story foyer adorned with Brazilian cherry flooring. The dining room features a vaulted ceiling, triple windows which accentuate the spaciousness of the room plus Brazilian cherry hardwood floors adding warmth to this area. The heart of the home, the family room, is a haven of relaxation and entertainment. A custom-designed stone feature wall with cabinetry and shelving creates a focal point, while a stone fireplace exudes warmth and charm. Abundant windows and skylights infuse the room with natural light, and a walkout to the deck enhances the indoor-outdoor flow. The kitchen with double-sided fireplace is a culinary enthusiast's dream, boasting granite counters, cherry cabinetry, and top-of-the-line Wolf appliances including a dual oven. The separate breakfast area is perfect for enjoying casual meals, and the tile flooring adds a touch of sophistication. The den exudes timeless elegance with judges paneling, three windows, and a closet, all complemented by the rich Brazilian cherry hardwood floors. A second deck with composite decking is accessible through the opening of a sliding door. The primary bedroom is a sanctuary of luxury, complete with a large walk-in closet, a vaulted ceiling adorned with a fan and a shiplap wall that adds character. The accompanying primary bathroom offers granite counters, dual sinks, jetted tub and separate walk-in tiled shower. Four guest bedrooms provide ample space, all featuring double closets. Three of the bedrooms boast vaulted ceilings, while two of them share a Jack-n-Jill bathroom. An additional full bath is conveniently located in the hallway. Venture to the lower level to discover a recreational area with a tray ceiling. A serving bar equipped with refrigerator, double ovens and accented with maple cabinetry contribute to this entertaining area. Step out onto the patio for seamless indoor-outdoor entertainment. Outside, a sprawling stone patio with a firepit beckons you to unwind and gather around the warmth of the flames. Pella windows and skylights grace the home, perfectly complementing the brick exterior. The three-car attached garage boasts high ceilings and a utility sink.
- Township Pine Twp
- MLS ID 1621279
- School Pine-Richland
- Property type: Residential
- Bedrooms 5
- Bathrooms 4 Full / 1 Half
- Status Contingent
- Estimated Taxes $17,022
Additional Information
-
Rooms
Dining Room: Main Level (17x14)
Kitchen: Main Level (32x16)
Entry: Main Level (10x10)
Family Room: Main Level (33x19)
Den: Main Level (14x13)
Additional Room: Lower Level
Game Room: Lower Level (33x19)
Laundry Room: Main Level (12x6)
Bedrooms
Master Bedroom: Upper Level (17x15)
Bedroom 2: Upper Level (16x12)
Bedroom 3: Upper Level (13x11)
Bedroom 4: Upper Level (18x10)
Bedroom 5: Upper Level (16x10)
-
Heating
Gas
Cooling
Central Air
Utilities
Sewer: Public
Water: Public
Parking
Attached Garage
Spaces: 3
Roofing
Asphalt
-
Amenities
Security System
Refrigerator
Gas Stove
Dish Washer
Disposal
Pantry
Microwave Oven
Kitchen Island
Screens
Jet Spray Tub
Gas Cooktop
Convection Oven
Microwave/Convection Oven Combo
Wet Bar
Window Treatments
Approximate Lot Size
97x198x169x56x52x165 apprx Lot
0.6700 apprx Acres
Last updated: 04/22/2024 6:52:15 AM





