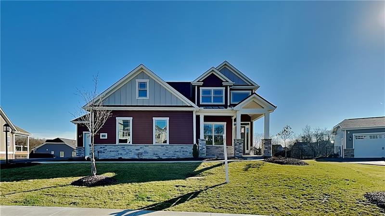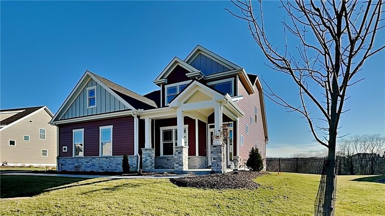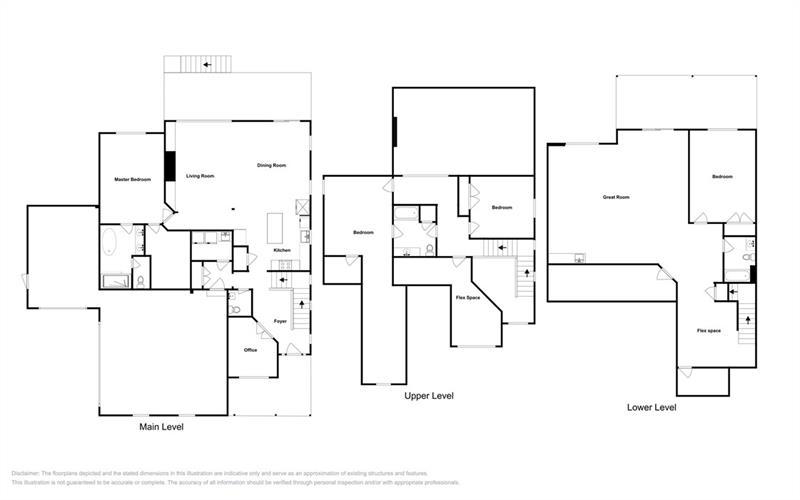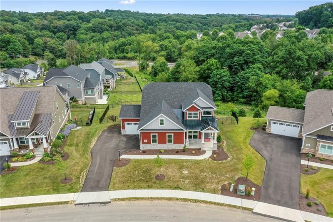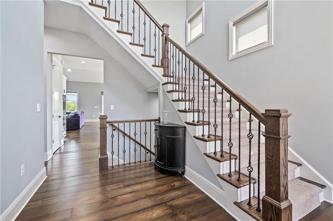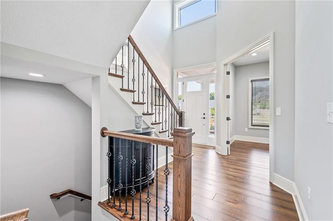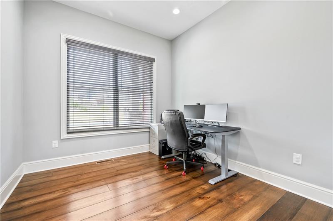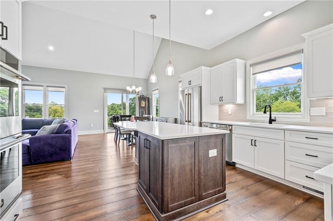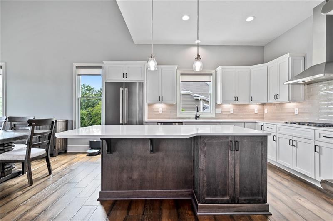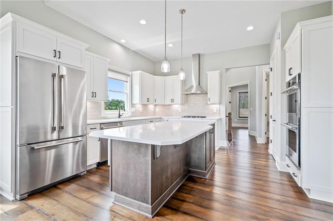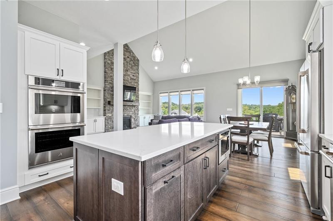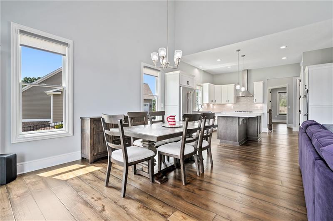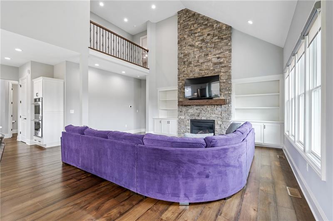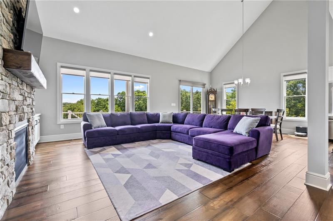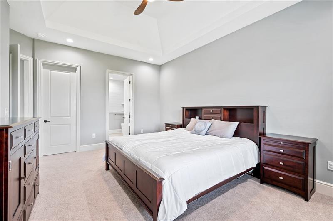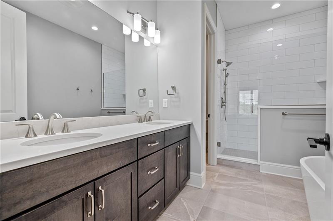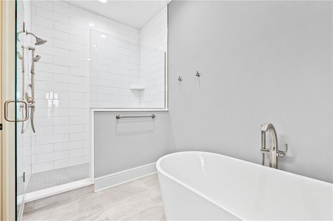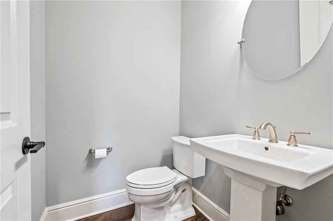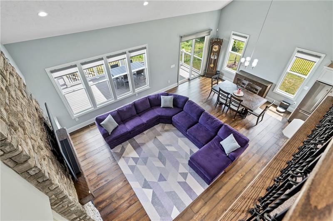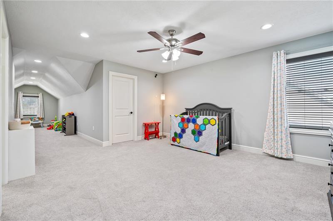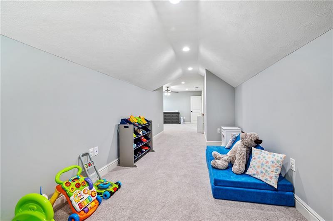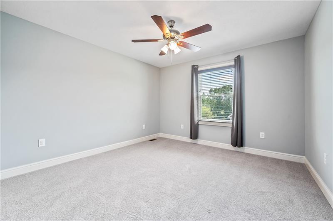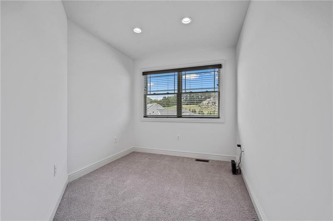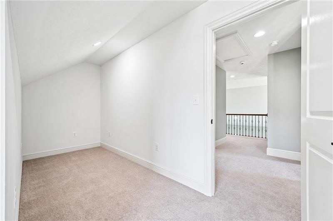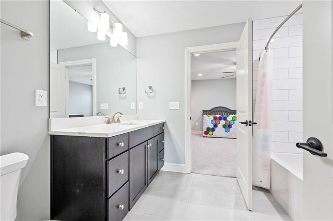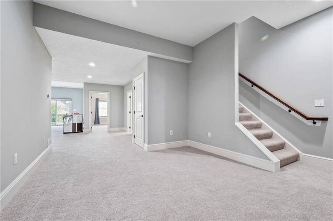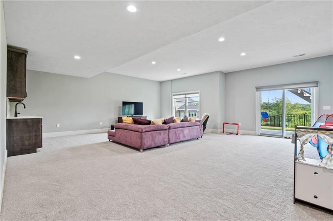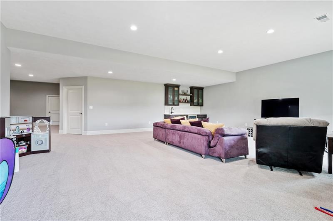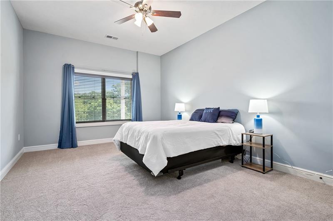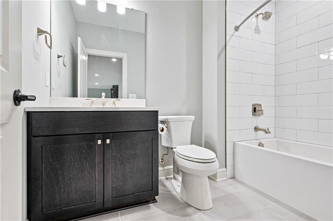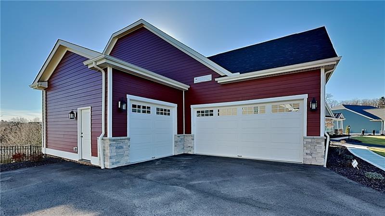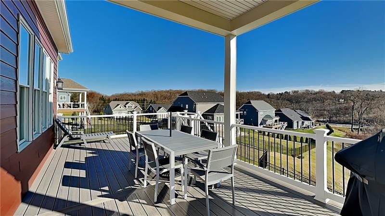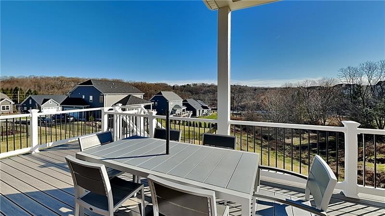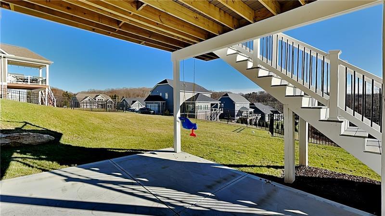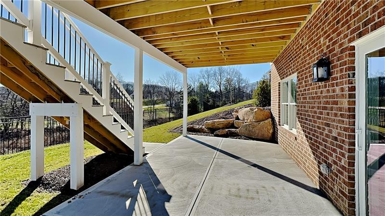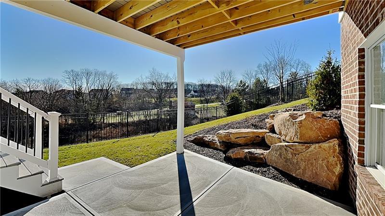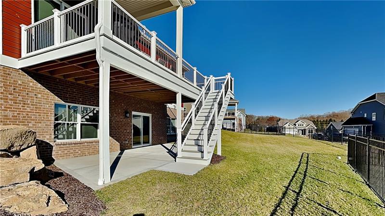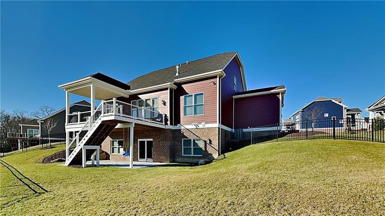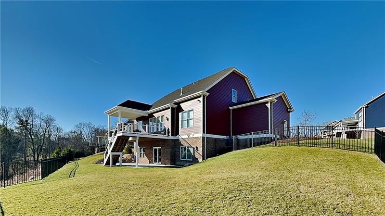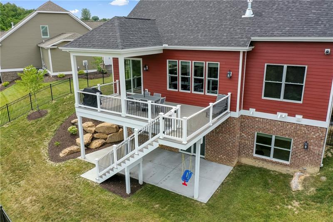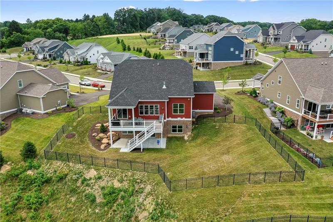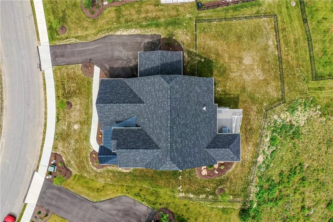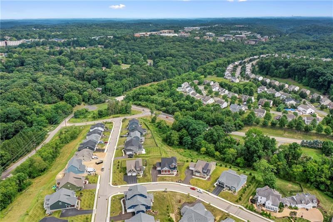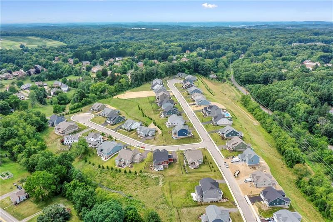652 Shortline Ct
Pine Twp, PA 15090
652 Shortline Ct Wexford, PA 15090
652 Shortline Ct
Pine Twp, PA 15090
$939,000
Property Description
Better than new with wonderful finishes/selections, custom blinds throughout, Elfa organizing systems, and landscaping/fencing complete! 10' ceilings main level. Dual French doors to den. Kit boasts lg island, quartz counter tops, tile backsplash, gas cooktop, double ovens, in-island microwave, soft-close drawers, pantry with Elfa organizer. Dining rm opens to deck. Living rm w soaring ceiling inc built-ins & stone fp. Master w tray ceiling, Elfa organizer, and bath w dual bowl vanity, tile shower, and free-standing soaking tub. 3 car garage w a double bay, separate third bay, and epoxy coated floor. Super upper level. Large bdrm w walk-in closet plus 18x8 dormer area - direct access to bath. Large 3rd bdrm and l-shaped flex space w 10x8 and 15x5 areas ready for a multitude of uses. Walk-out family rm w wet bar, 12x11 flex space, 4th bdrm, bath, storage space. Partially covered deck, patio, fenced yard. Great location w easy access to I-79 at Wexford.
- Township Pine Twp
- MLS ID 1617632
- School Pine-Richland
- Property type: Residential
- Bedrooms 4
- Bathrooms 3 Full / 1 Half
- Status Contingent
- Estimated Taxes $14,771
Additional Information
-
Rooms
Living Room: Main Level (18x16)
Dining Room: Main Level (17x12)
Kitchen: Main Level (14x12)
Entry: Main Level (08x07)
Family Room: Lower Level (27x23)
Den: Main Level (12x10)
Additional Room: Upper Level (Irreg)
Game Room: Lower Level (12x11)
Laundry Room: Main Level (08x06)
Bedrooms
Master Bedroom: Main Level (18x13)
Bedroom 2: Upper Level (15x13)
Bedroom 3: Upper Level (12x12)
Bedroom 4: Lower Level (17x11)
-
Heating
Gas
Cooling
Electric
Central Air
Utilities
Sewer: Public
Water: Public
Parking
Attached Garage
Spaces: 3
Roofing
Asphalt
-
Amenities
Refrigerator
Dish Washer
Disposal
Pantry
Electric Stove
Microwave Oven
Kitchen Island
Multi-Pane Windows
Screens
Automatic Garage door opener
Gas Cooktop
Convection Oven
Wet Bar
Approximate Lot Size
0.3593 apprx Lot
0.3593 apprx Acres
Last updated: 04/15/2024 6:40:36 AM





