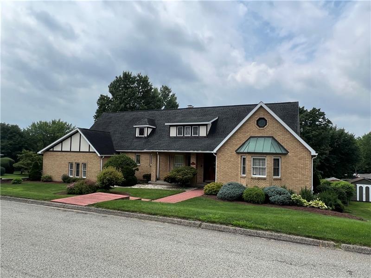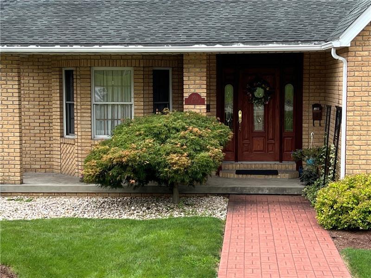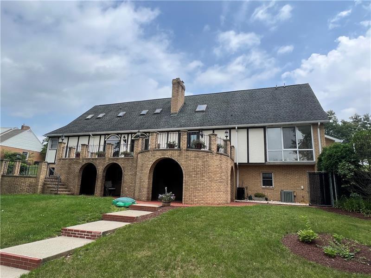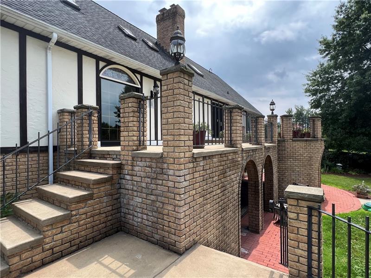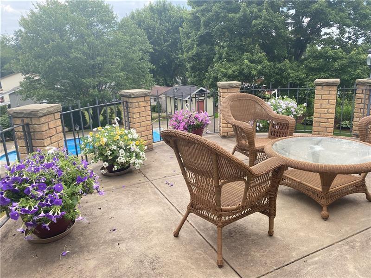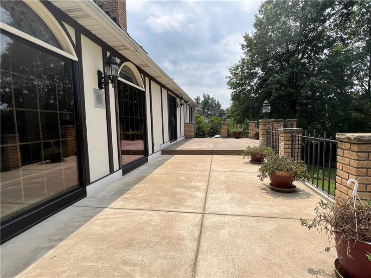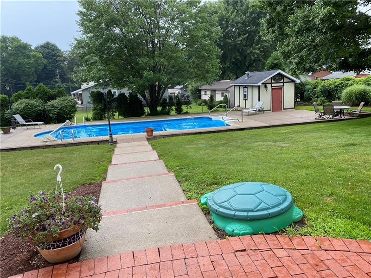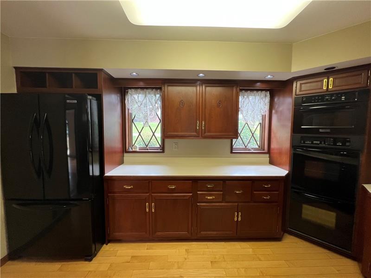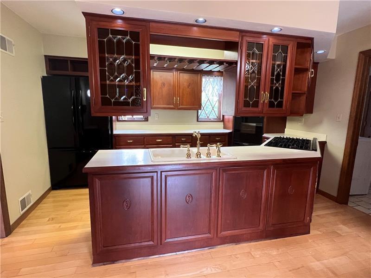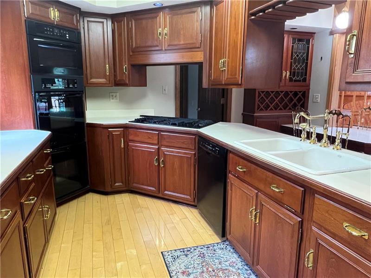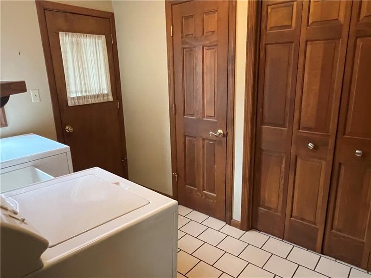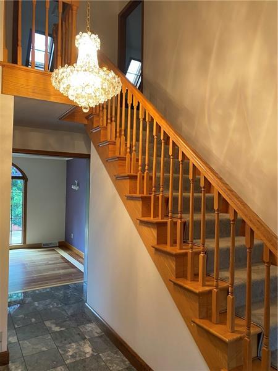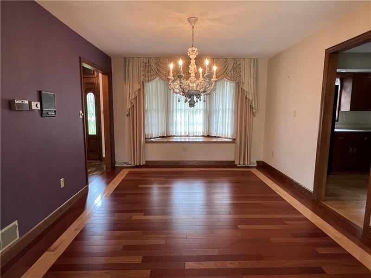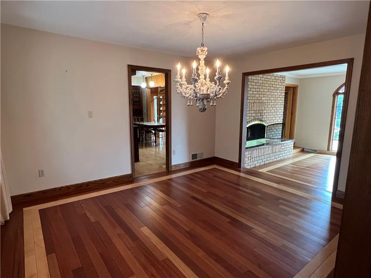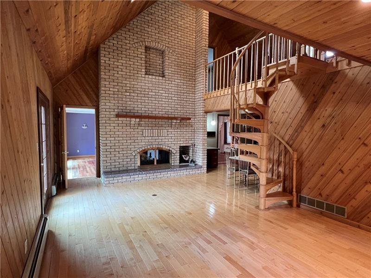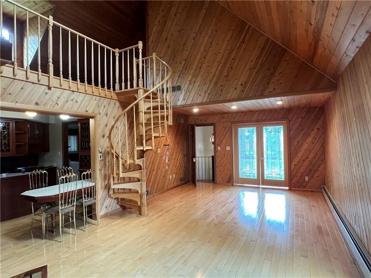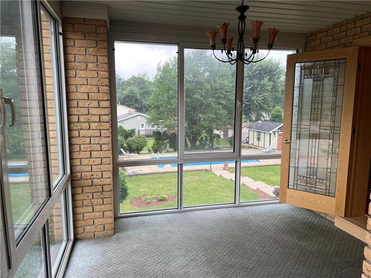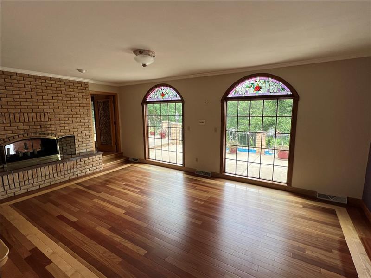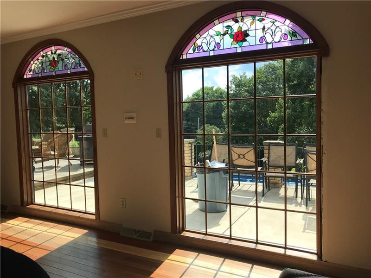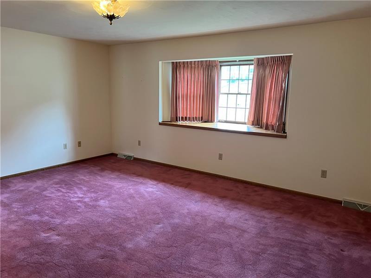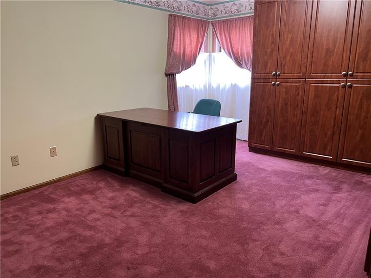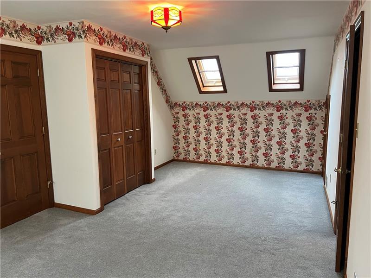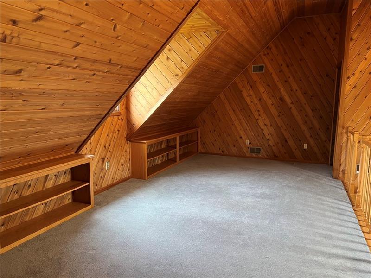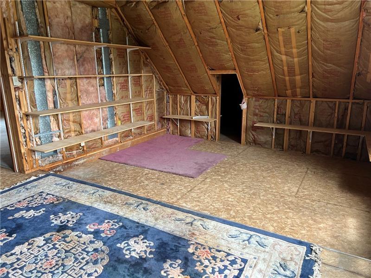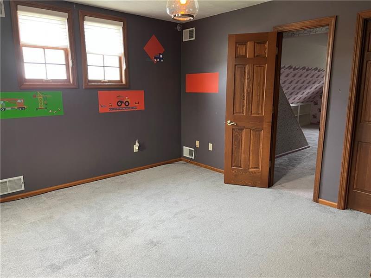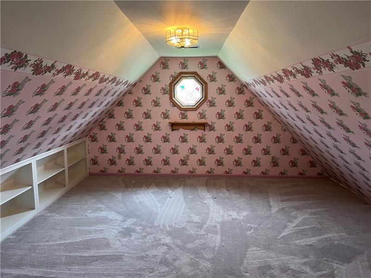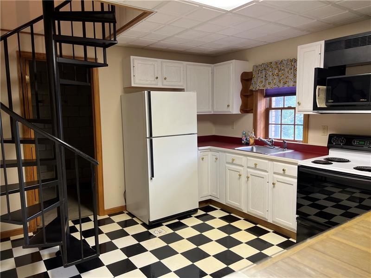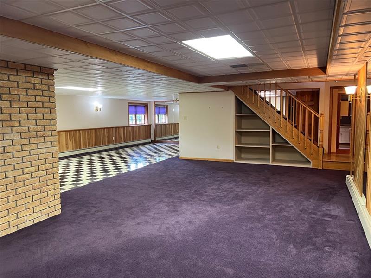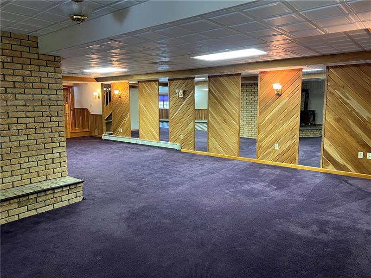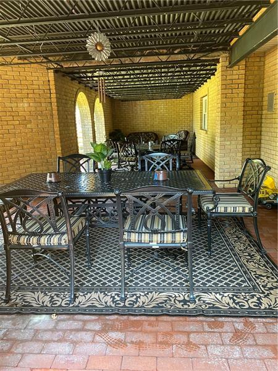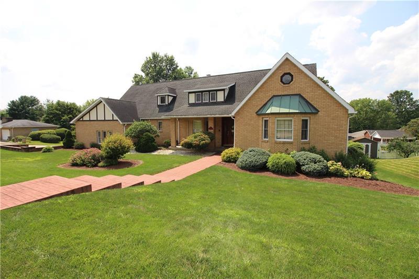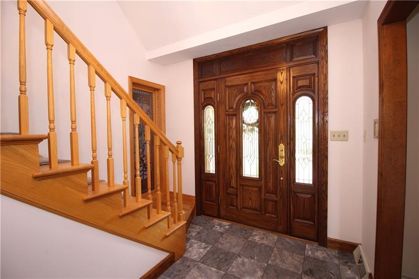270 S Brady St
Blairsville Area, PA 15717
270 S Brady St Blairsville, PA 15717
270 S Brady St
Blairsville Area, PA 15717
$495,000
Property Description
This stunning 2story brick home is one of a kind! It has many unique features that add to its charm...a double sided brick FP in the LR/FR, sunroom with two walls of ceiling to floor windows, 2 spiral staircases that are both elegant and functional, bay windows, multi level back deck made of concrete & brick, stained glass, Brazilian cherry & maple floors, full kitchen in the lower level, and brick walkways & driveway. This home has lots of space and rooms that could adapt to many needs. There is an unfinished area (20x18) on the upper level that could be finished if more room is desired or kept as second floor storage. Bdrm#3 has an additional room (21x10) attached that was previously used as a toy room. Over 5000 sq ft of finished living space approx. It sits on a corner lot-only a short walk to downtown. The LL walks out to a covered patio featuring brick archways and a brick patio floor. This outdoor space complete with an inground pool is built for fun and relaxation.
- Township Blairsville Area
- MLS ID 1616726
- School Blairsvlle-Saltsburg
- Property type: Residential
- Bedrooms 5
- Bathrooms 3 Full / 1 Half
- Status Active
- Estimated Taxes $7,975
Additional Information
-
Rooms
Living Room: Main Level (21x14)
Dining Room: Main Level (13x10)
Kitchen: Main Level (21x14)
Family Room: Main Level (23x13)
Den: Upper Level (21x10)
Additional Room: Upper Level (21x12)
Game Room: Lower Level (24x38)
Laundry Room: Main Level (10x7)
Bedrooms
Master Bedroom: Main Level (17x14)
Bedroom 2: Main Level (13x12)
Bedroom 3: Upper Level (14x15)
Bedroom 4: Upper Level (20x11)
Bedroom 5: Lower Level (14x10)
-
Heating
Gas
Cooling
Central Air
Utilities
Sewer: Public
Water: Public
Parking
Attached Garage
Spaces: 2
Roofing
Asphalt
-
Amenities
Refrigerator
Dish Washer
Disposal
Pantry
Electric Stove
Microwave Oven
Wall to Wall Carpet
Gas Cooktop
Convection Oven
Washer/Dryer
Approximate Lot Size
123x173x123x174 apprx Lot
0.4800 apprx Acres
Last updated: 02/12/2024 6:45:51 AM





