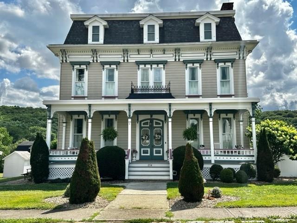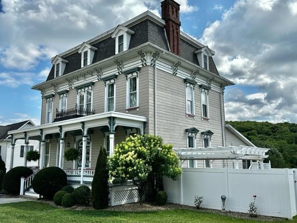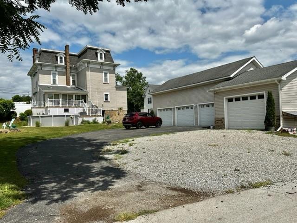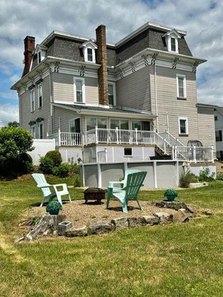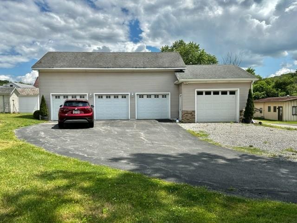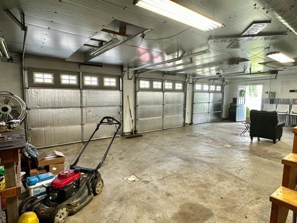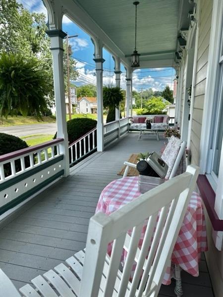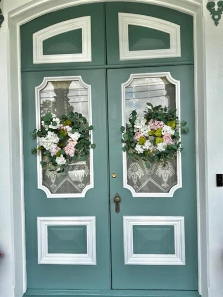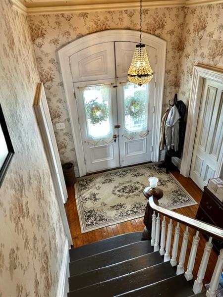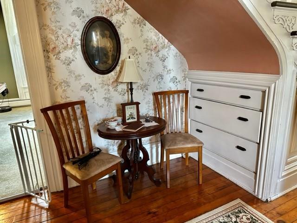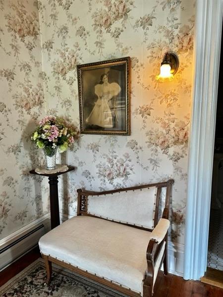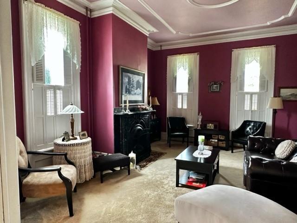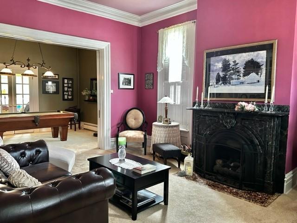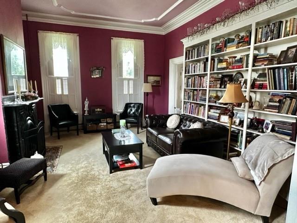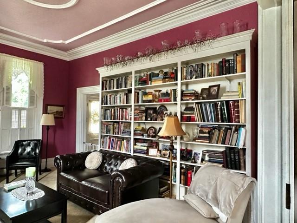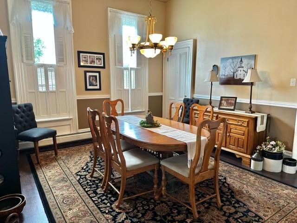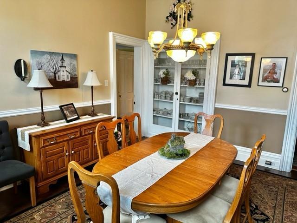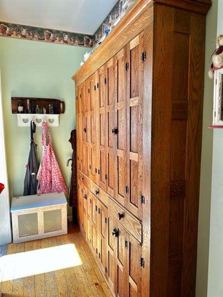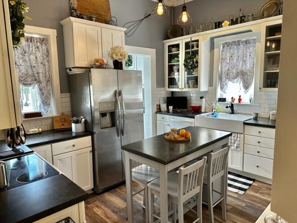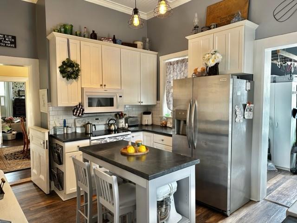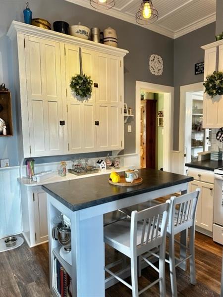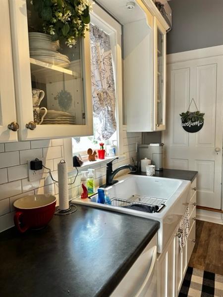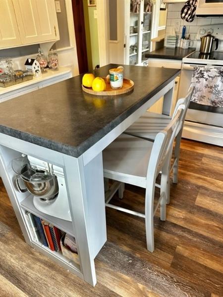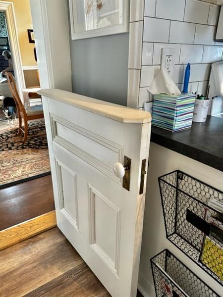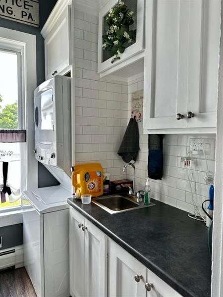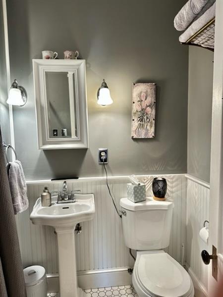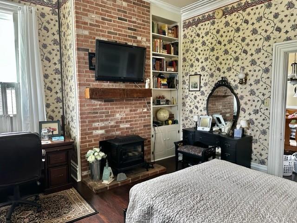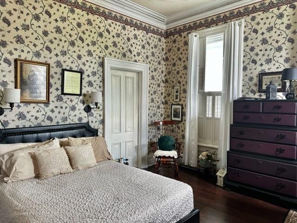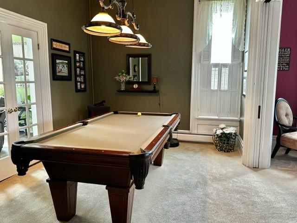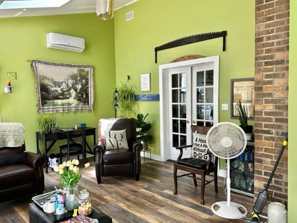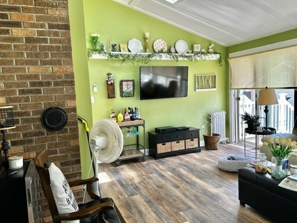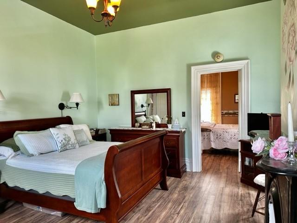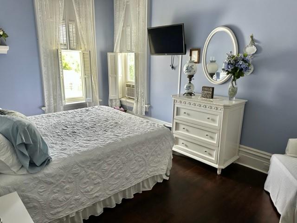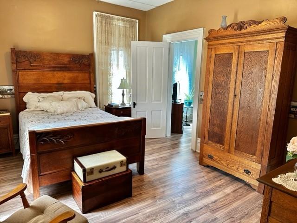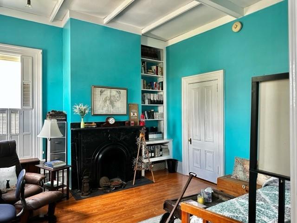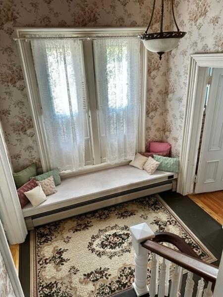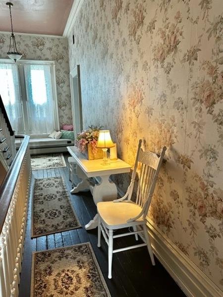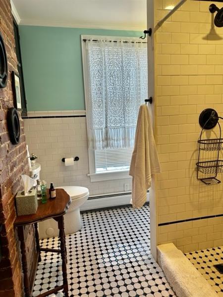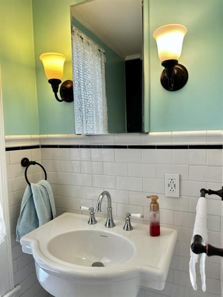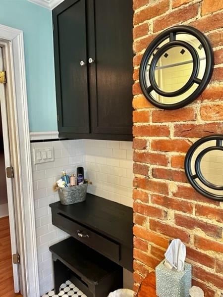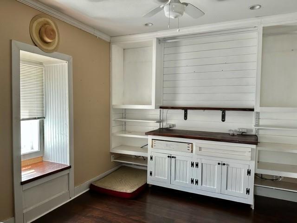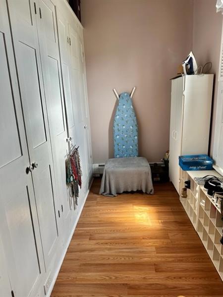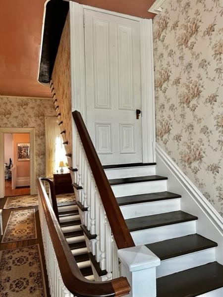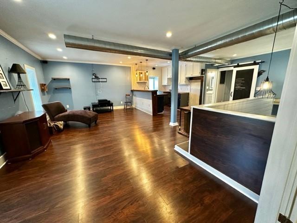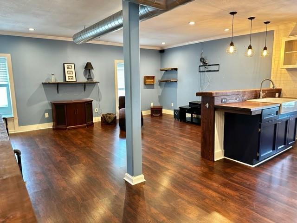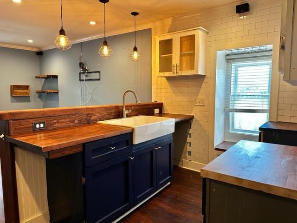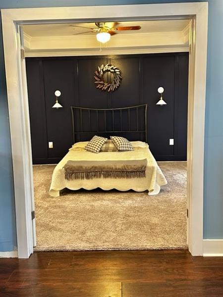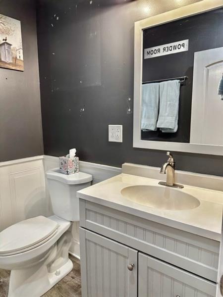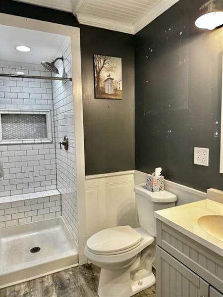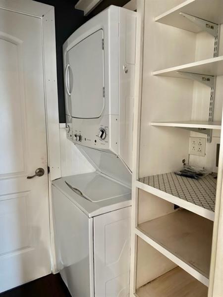204 E Slippery Rock Street
Chicora Boro, PA 16025
204 E Slippery Rock Street Chicora, PA 16025
204 E Slippery Rock Street
Chicora Boro, PA 16025
$355,000
Property Description
Built in 1875, this enchanting historical home with architectural detail and spacious layout is truly one of a kind! Perfect for multi-generational families! The first floor living room has gas logs, 12" ceilings and 12" baseboards. Exceptional crown molding. There is a former parlor, now used as a first floor (5th) bedroom. Full dining room with built in cupboards and a Dutch door that leads to the kitchen and back staircase. Newer appliances. There's a laundry room and full bathroom on the first floor plus a billiard room and a family room with cathedral ceilings with a wall of windows, exuding natural light. 2nd floor has four bedrooms with 2 decorative fireplaces and a full bathroom and former maids quarters with built in cupboards. The 3rd floor is an expansive apartment with a huge great room, kitchen, bedroom with French doors, huge walk in closet, laundry facilities and full bathroom. 4 car garage is heated and air conditioned with a full 2nd story. Timeless home!
- Township Chicora Boro
- MLS ID 1616400
- School Karns City Area
- Property type: Residential
- Bedrooms 4
- Bathrooms 4 Full
- Status Contingent
- Estimated Taxes $2,400
Additional Information
-
Rooms
Living Room: Upper Level (3rd F)
Dining Room: Main Level (15x12)
Kitchen: Upper Level (3rd F)
Entry: Main Level (30x10)
Family Room: Main Level (18x13)
Den: Main Level (14x12)
Additional Room: Upper Level (3rd F)
Bedrooms
Master Bedroom: Upper Level (16x12)
Bedroom 2: Upper Level (14x10)
Bedroom 3: Upper Level (16x12)
Bedroom 4: Upper Level (14x12)
Bedroom 5: Main Level (15x15)
-
Heating
Gas
Cooling
Window Air Conditioner
Wall Unit
Utilities
Sewer: Public
Water: Public
Parking
Detached Garage
Spaces: 4
Roofing
Asphalt
-
Amenities
Refrigerator
Dish Washer
Electric Stove
Microwave Oven
Wall to Wall Carpet
Kitchen Island
Multi-Pane Windows
Automatic Garage door opener
Washer/Dryer
Window Treatments
Window A/C
Approximate Lot Size
100x180 apprx Lot
0.4100 apprx Acres
Last updated: 04/29/2024 6:07:59 AM





