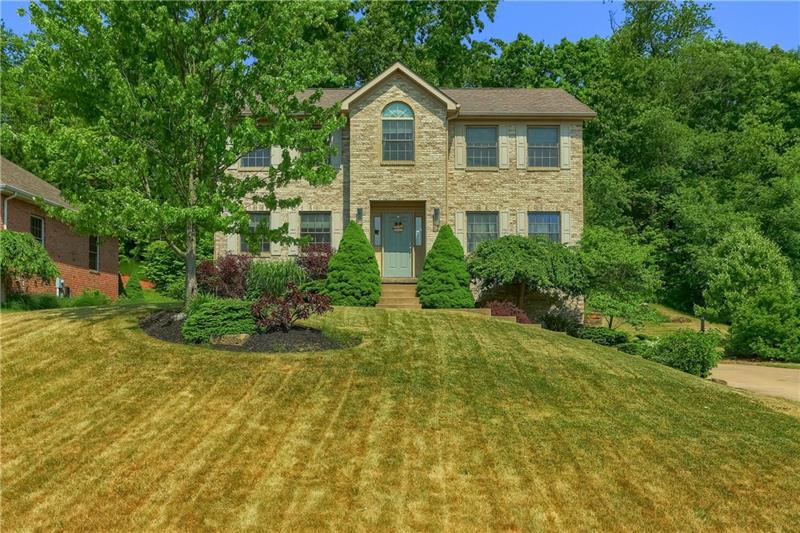203 Rainbow Drive
Center Twp, PA 15001
203 Rainbow Drive Aliquippa, PA 15001
203 Rainbow Drive
Center Twp, PA 15001
$395,000
Property Description
Welcome to this custom built home in the desirable Central Valley School District. Well-manicured curb appeal grasps your attention and greets guests into the home. A spacious foyer boasts tile flooring and generous storage. To the right is the expansive living room with vivid windows, a neutral tone and is ready to be used as you need. To the left is the elegant dining room with a chair rail, crown molding and access to the well-equipped chef’s kitchen, making this space perfect for entertaining. The kitchen is highlighted with stainless appliances, abundant cabinetry and counter space, an island with casual seating and stylish pendant lights above, a large pantry, complementary backsplash and tile floor. The open layout flows into the sizable family room with sun filled windows and access to the composite deck featuring a retractable awning and lush yard. A modern powder room completes this level. Ascend to the tranquil primary bedroom boasting luminous windows, a calming tone, a walk in closet and spa like bathroom with a dual sink vanity and tile flooring. Guest bedrooms are bright and airy, have ample storage and share a hall bathroom with a tub/shower combo. The laundry is conveniently located on the second level. Enjoy the finished lower with versatile space/game room area and a huge storage room that could easily become more living space. This summer invite family and friends to partake in yard games after a meal outdoors. Enjoy cocktails on the composite deck with a retractable awning while relaxing with the calming effects of the water feature, sounds of nature and serene sights. A mature tree line backdrop creates privacy for all your outdoor shenanigans. This house is ready for you to call it home.
- Township Center Twp
- MLS ID 1608268
- School Central Valley
- Property type: Residential
- Bedrooms 4
- Bathrooms 2 Full / 1 Half
- Status
- Estimated Taxes $5,572
Additional Information
-
Rooms
Dining Room: Main Level (13x13)
Kitchen: Main Level (20x14)
Family Room: Main Level (19x14)
Den: Main Level (16x12)
Additional Room: Lower Level (15x12)
Game Room: Lower Level (13x13)
Bedrooms
Master Bedroom: Upper Level (22x12)
Bedroom 2: Upper Level (18x10)
Bedroom 3: Upper Level (12x11)
Bedroom 4: Upper Level (13x12)
-
Heating
GAS
Cooling
CEN
Utilities
Sewer: PUB
Water: PUB
Parking
INTGRG
Spaces: 2
Roofing
COMP
-
Amenities
AD
DW
DS
GS
KI
MO
PA
WW
Approximate Lot Size
82x146x114x152 apprx Lot
0.3200 apprx Acres
Last updated: 08/01/2023 12:23:01 PM







